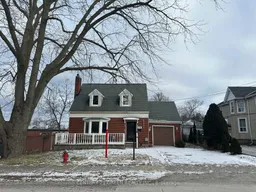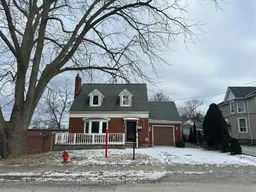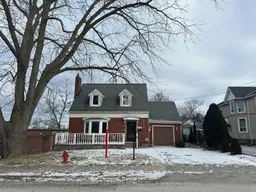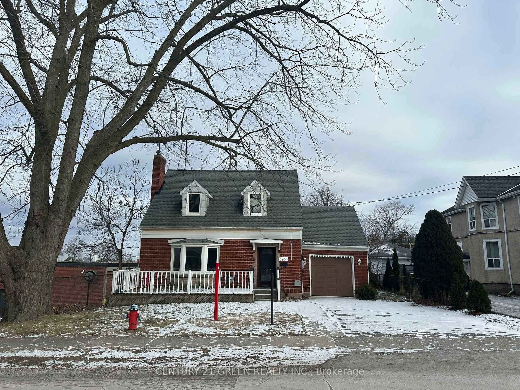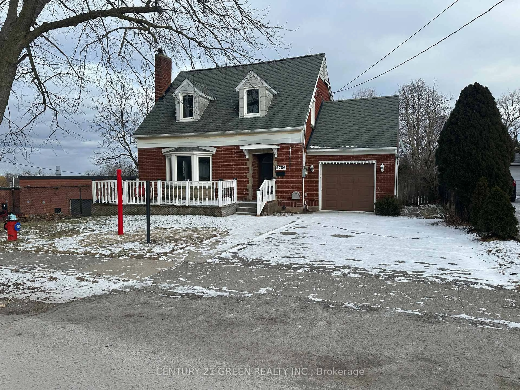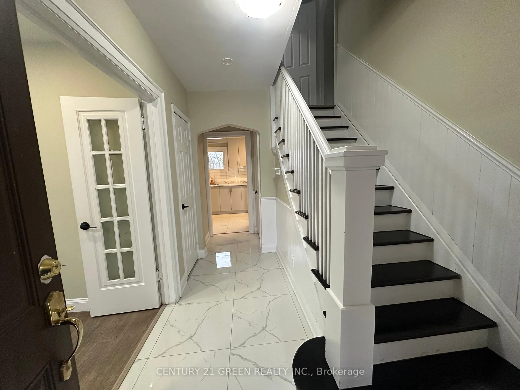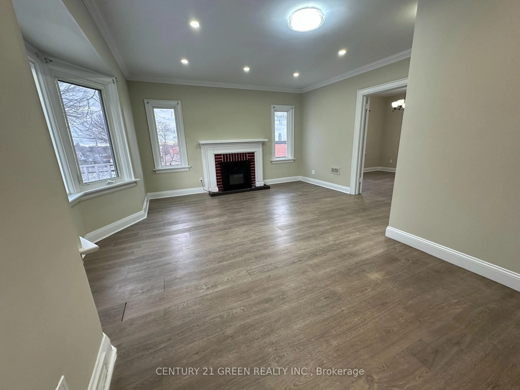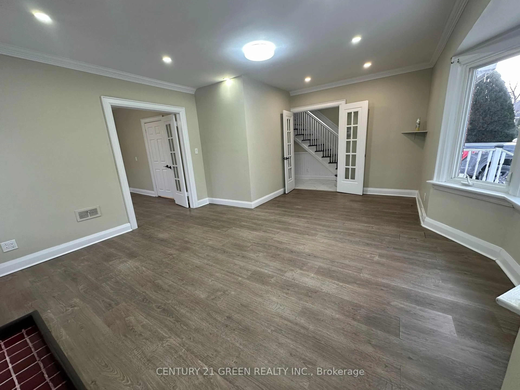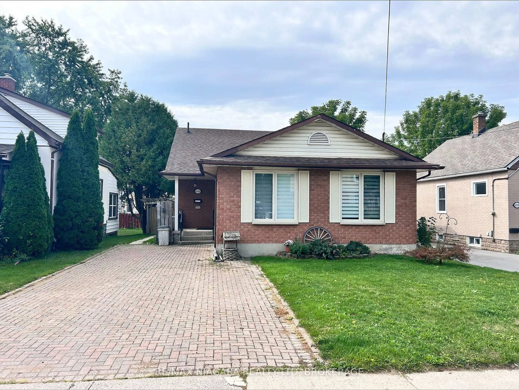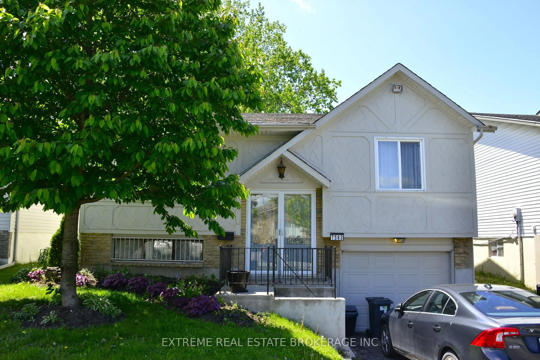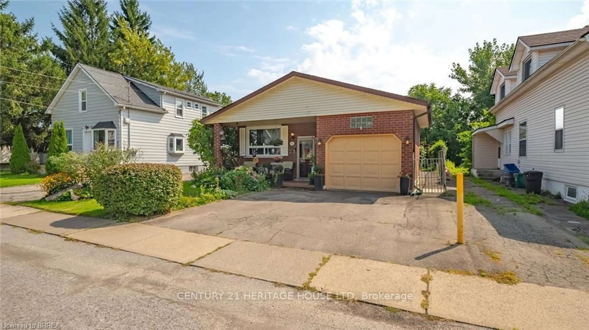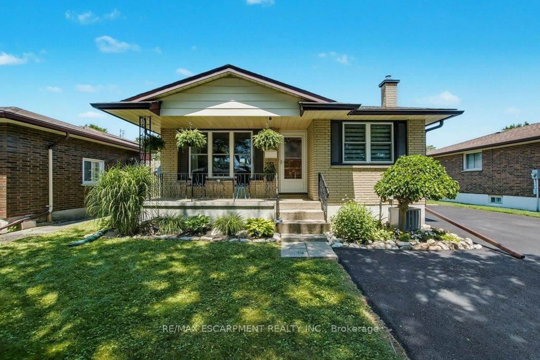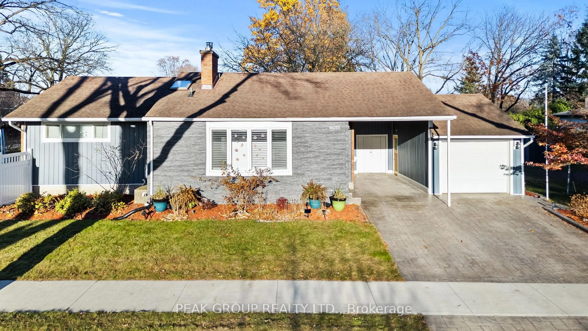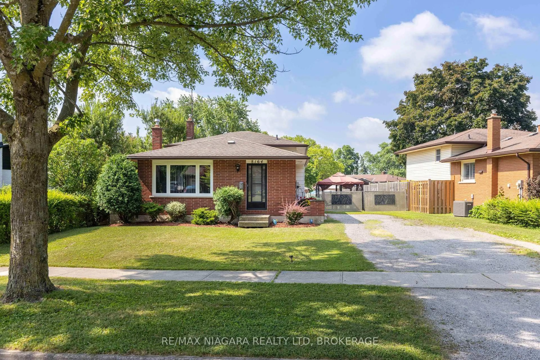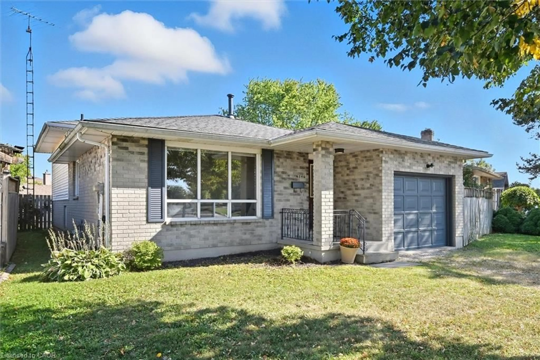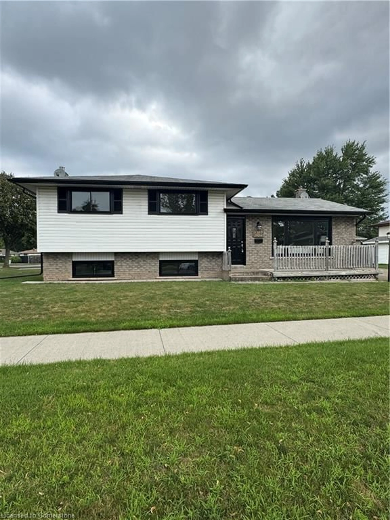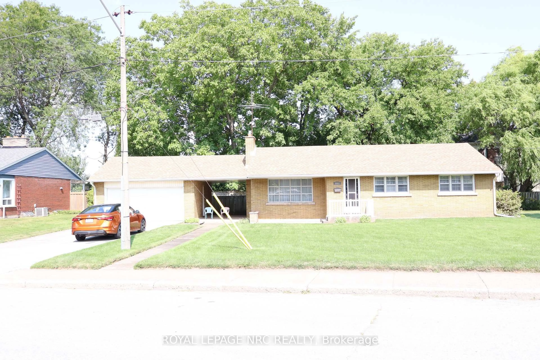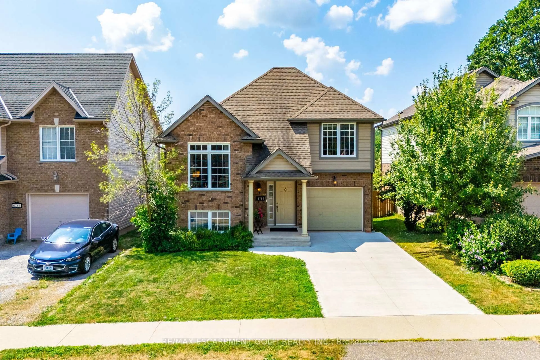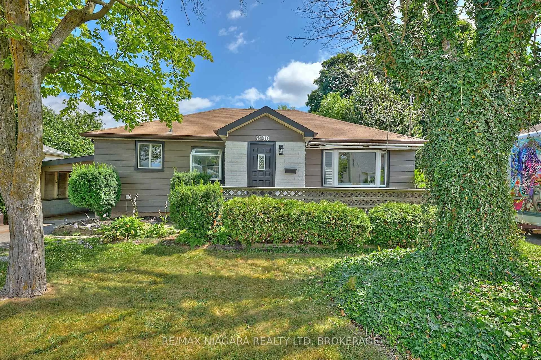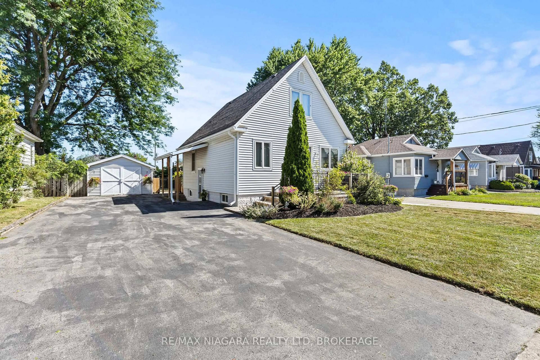5736 Leonard Ave, Niagara Falls, Ontario L2G 4R1
Contact us about this property
Highlights
Estimated valueThis is the price Wahi expects this property to sell for.
The calculation is powered by our Instant Home Value Estimate, which uses current market and property price trends to estimate your home’s value with a 90% accuracy rate.Not available
Price/Sqft$519/sqft
Monthly cost
Open Calculator
Description
A Very Rare Opportunity for all Investors or Renters, Welcome to an all brick detached gem nestled in the heart of Niagara Falls and a very peaceful neighborhood with endless potential. Fully renovated with 75k+ spent on recent upgrades throughout this gem of a property. Upgrades include new paint throughout the main and 2nd floor, new 24"x 24" tile flooring throughout the main floor hallway/kitchen, new kitchen cabinets with new counter-top, new kitchen sink/range hood, new 3-piece bathroom on the 2nd floor, 3-piece bathroom on the main floor that is only 1 year old, new tank-less water heater. Fully finished 2-Bdrm basement that is only 1 year old and has been freshly painted, with a separate entrance from the back end of the garage. Huge attic storage space with a stair entrance from within a room on the 2nd floor. Huge backyard with a large deck & a storage shed plus a beautiful large front porch. Roof shingles were replaced 4 years ago. This property is in a prime location, minutes away from The Horseshoe Falls as well as all major amenities. Amazing rental Income potential, perfect for investors and first time buyers. The 2-Bdrm basement is currently rented at $1400/month. This home is Turn Key Ready! An Absolutely Must visit property!!!
Property Details
Interior
Features
Main Floor
Living
5.64 x 4.77Vinyl Floor / Pot Lights
Dining
3.56 x 3.35Vinyl Floor / Separate Rm
Kitchen
4.27 x 2.57Tile Floor / B/I Range
Bathroom
2.13 x 1.883 Pc Bath
Exterior
Features
Parking
Garage spaces 1
Garage type Attached
Other parking spaces 2
Total parking spaces 3
Property History
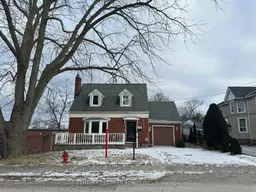 40
40