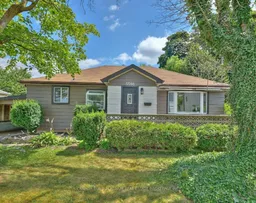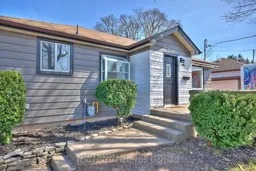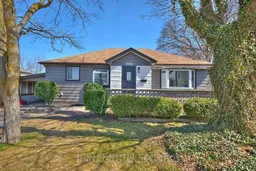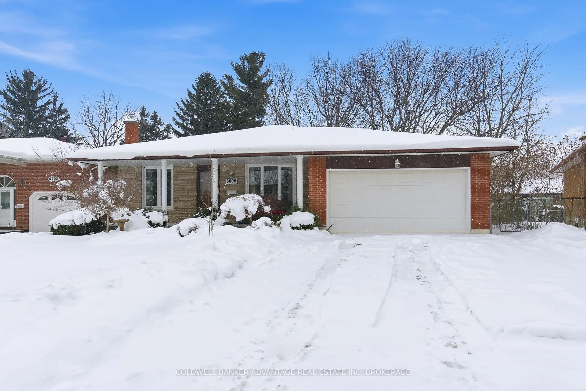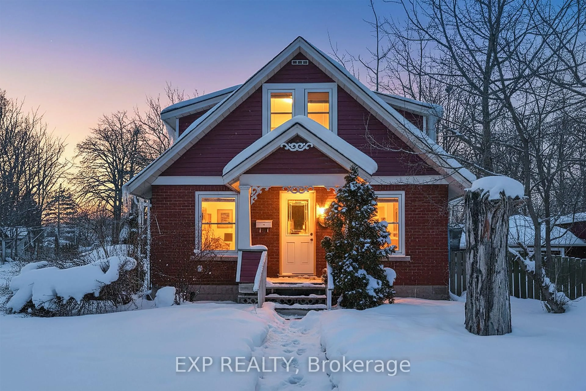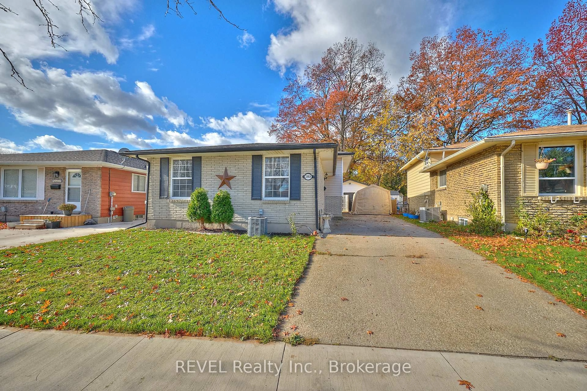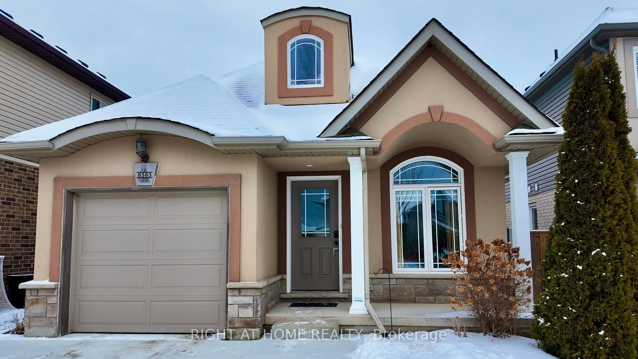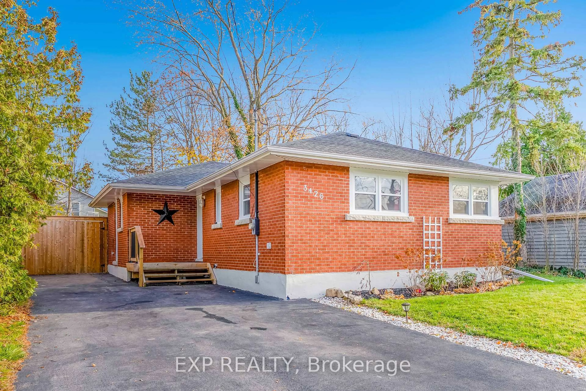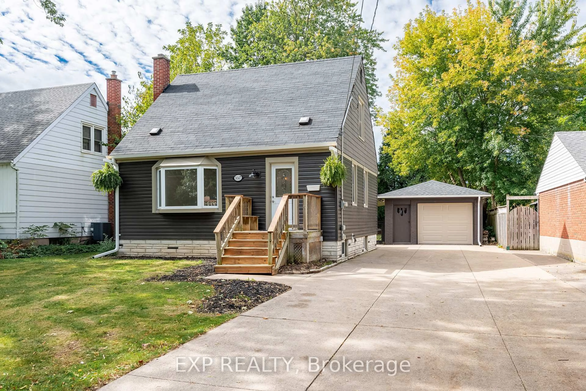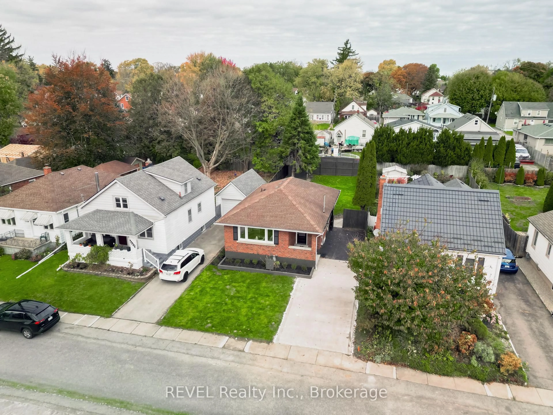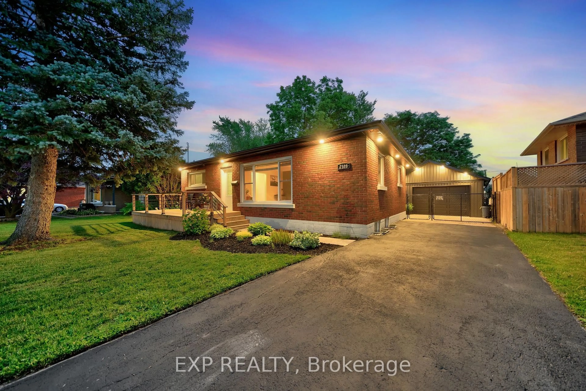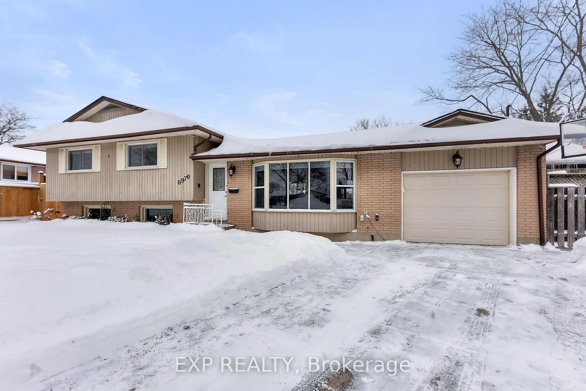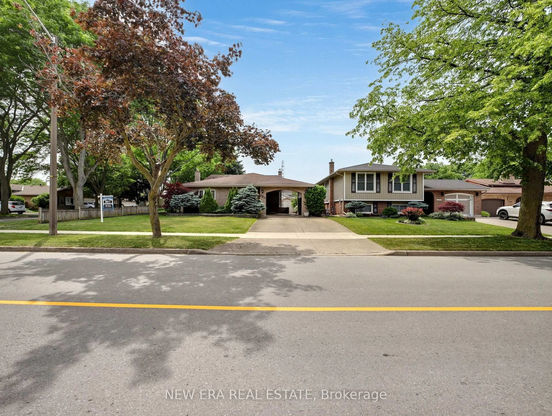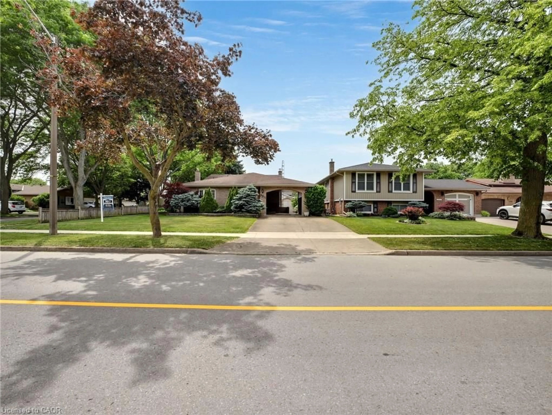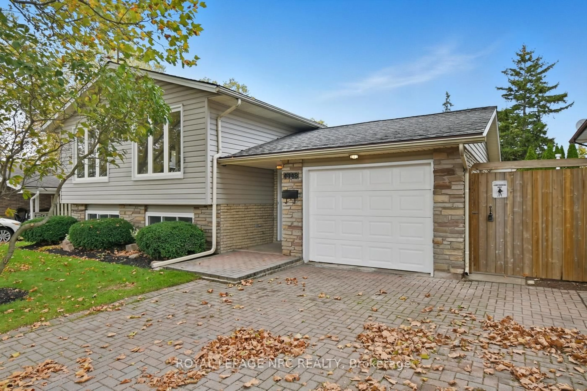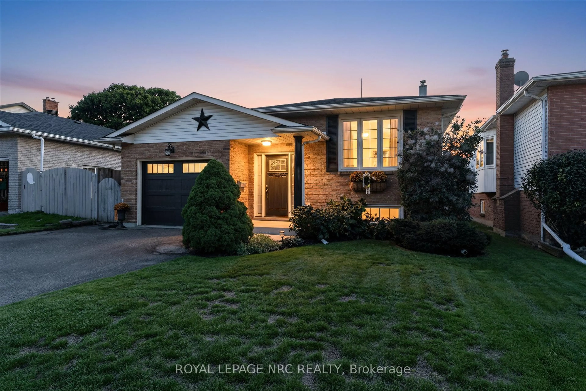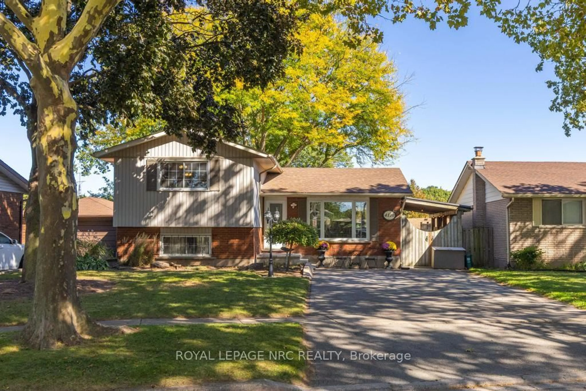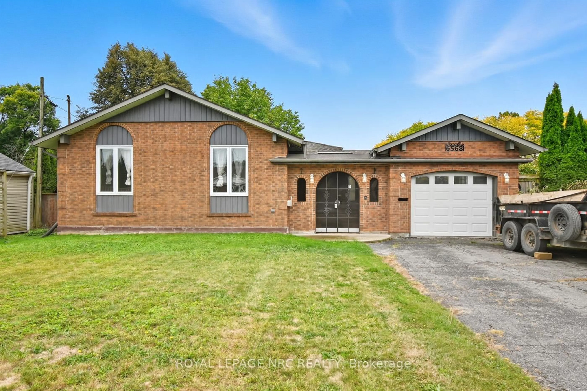Stunning Fully Renovated Home with 2-Bedroom In-Law Suite. Welcome to this professionally renovated 3+2 bedroom, 3-bathroom home, offering over 2,100 sq. ft. of finished living space with 1,346 sq. ft. above grade. Located just minutes from the tourist district, schools, public transit, and the shopping hub of Lundy's Lane, this home is perfect for families, investors, or those seeking multi-generational living! The showstopper is an outstanding private primary bedroom retreat with walk-through closet and luxurious ensuite bathroom. Key Features & Upgrades (2025):2-bedroom basement in-law suite with full kitchen, laundry, and separate entrance, all 5 bedrooms renovated and 3 full bathrooms fully renovated, two brand new custom kitchens featuring quartz countertops, quartz backsplash with brand-new appliances, main floor kitchen workstation with built-in desk area, main floor and basement laundry , new patio doors leading to a new backyard deck, new 200 amp electrical panel, brand-new flooring, lighting, and professionally painted, proper egress windows in basement bedrooms for added safety and natural light. This move-in-ready gem is a rare find ! Don't miss out, schedule your private showing today!
Inclusions: FRIDGE (2), STOVE (2), OTR
