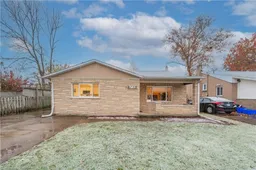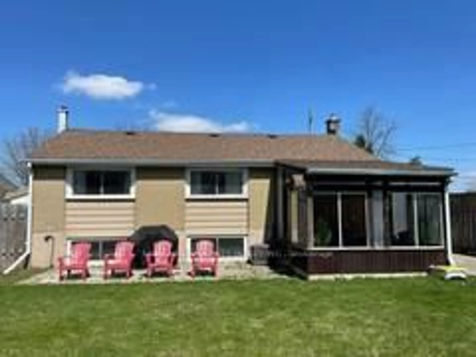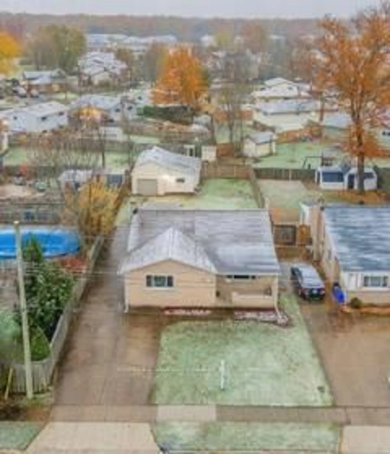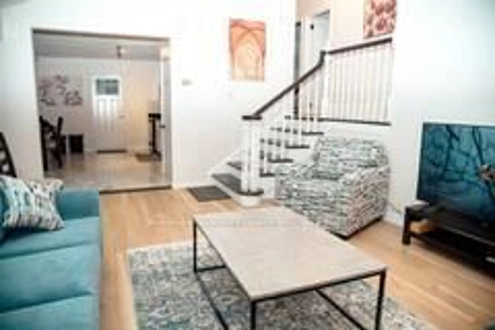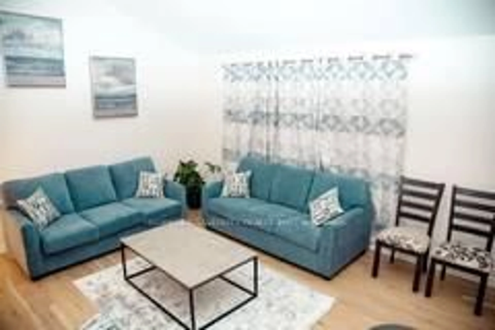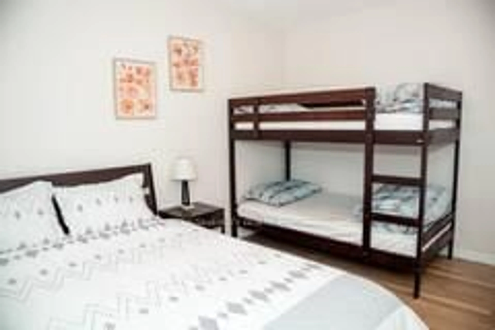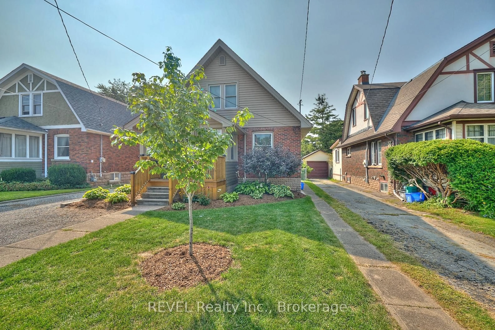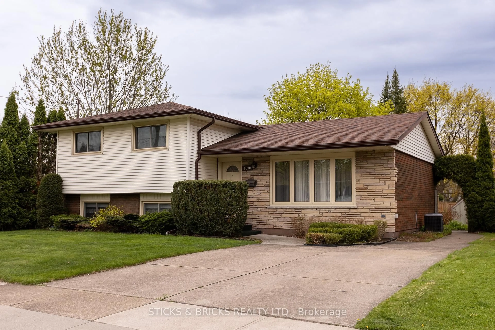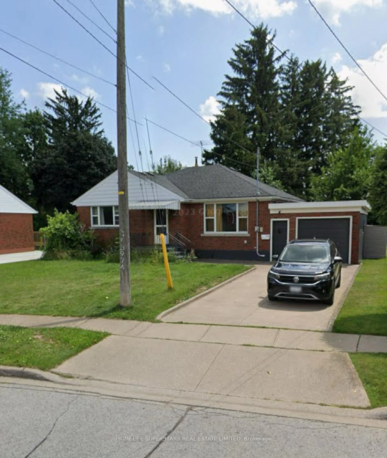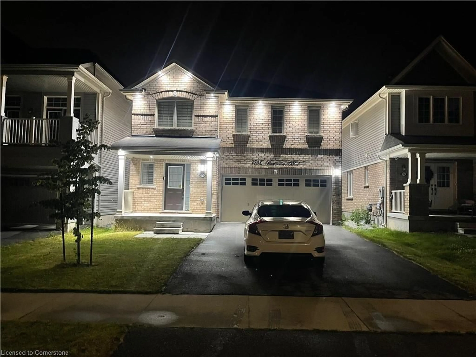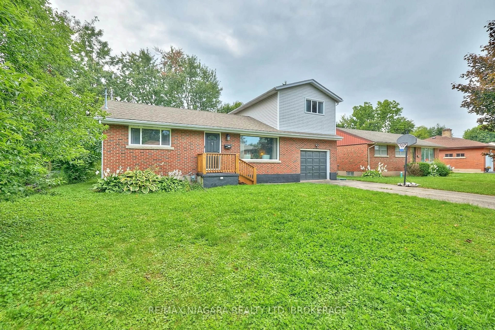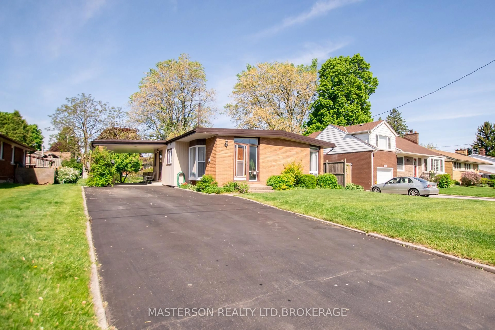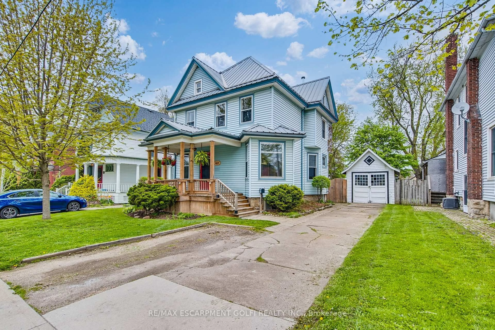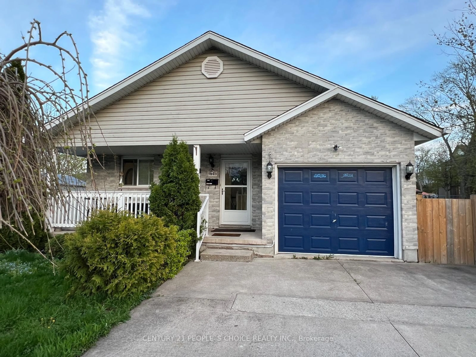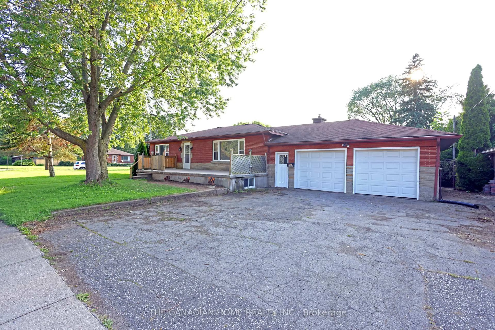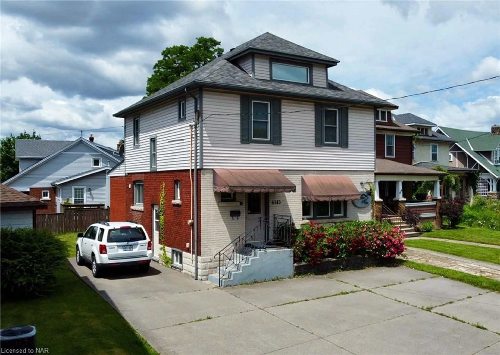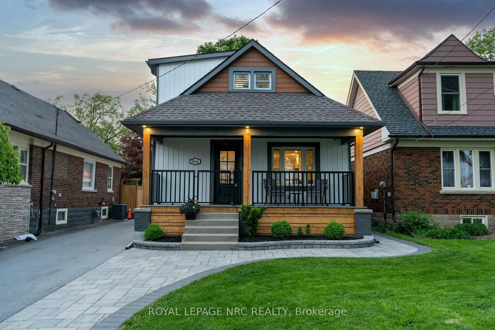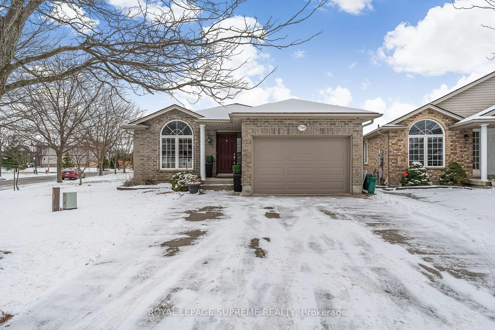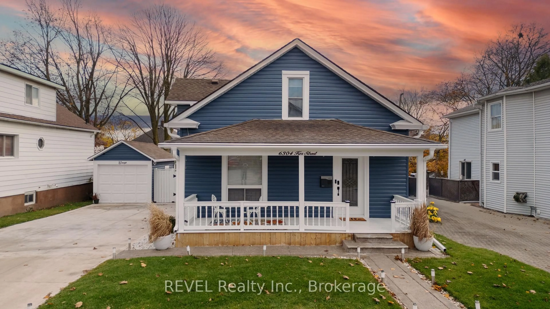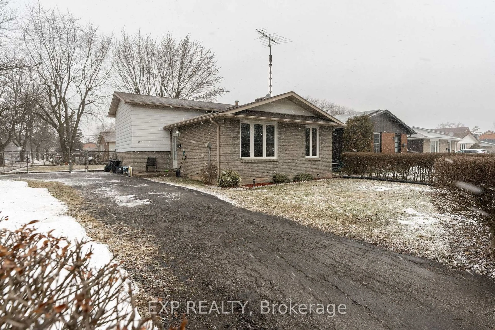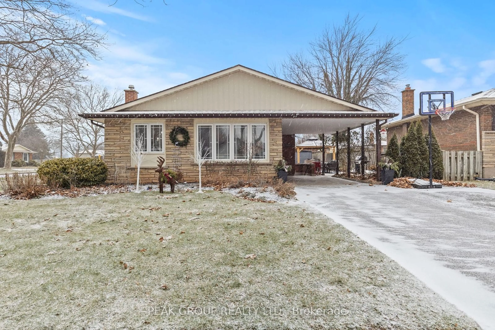6732 Jill Dr, Niagara Falls, Ontario L2G 3J2
Contact us about this property
Highlights
Estimated ValueThis is the price Wahi expects this property to sell for.
The calculation is powered by our Instant Home Value Estimate, which uses current market and property price trends to estimate your home’s value with a 90% accuracy rate.Not available
Price/Sqft$847/sqft
Est. Mortgage$3,114/mo
Tax Amount (2024)$3,089/yr
Days On Market3 days
Description
Charming & Fully Renovated Home in Prime Niagara Falls Location !Set on a generous 50 x 120 ft lot, this well-cared-for 3-bedroom, 2-bathroom home is located in one of Niagara Falls' most desirable neighborhoods-just a 10-minute drive to the Falls and major attractions. Whether you're a first-time buyer, growing family, or savvy investor, this property offers exceptional versatility. Inside, you'll find an inviting main level with quartz countertops and well-maintained appliances in the kitchen, and tasteful flooring throughout. Upstairs features three spacious bedrooms and a modern 3-piece bath. Downstairs, the cozy lower-level living area features a beautiful stone accent wall with a fireplace-style insert-not currently in use but adding rustic charm and a warm visual focal point to the space. At the rear of the home, a sun-soaked sunroom provides the perfect year-round retreat for morning coffee, a reading nook, or a home office setup. The expansive backyard offers ample space for family gatherings, a vegetable garden, or even future additions. The detached garage with power is ideal for hobbyists, a personal workshop, or even as a rental space for additional income-a great bonus for investors or homeowners looking to offset expenses. This home has been successfully run as a short-term rental, earning consistent 5-star reviews and Super host status-thanks to its thoughtful upkeep, prime location, and warm character. Yet, it has also been carefully maintained throughout, making it just as appealing for end-users looking for a move-in-ready primary residence. Don't miss your opportunity to own this versatile gem in the heart of Niagara-schedule your showing today!
Property Details
Interior
Features
Main Floor
Living
5.46 x 3.99Kitchen
4.62 x 2.74Dining
4.62 x 1.83Sunroom
3.71 x 3.4Exterior
Features
Parking
Garage spaces 1
Garage type Detached
Other parking spaces 4
Total parking spaces 5
Property History
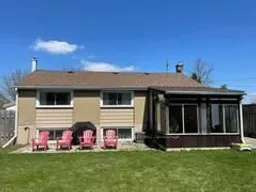 12
12