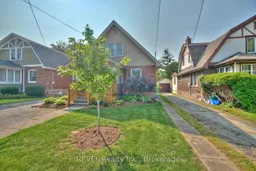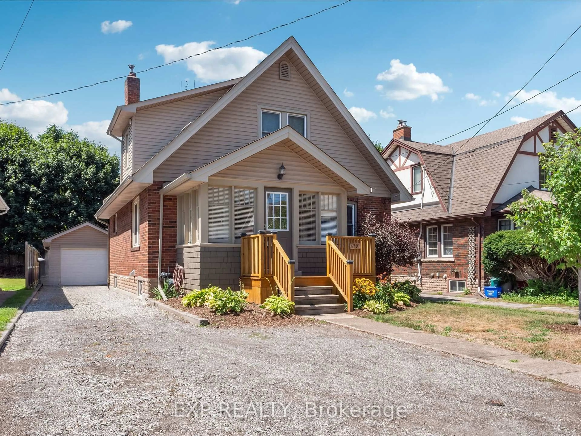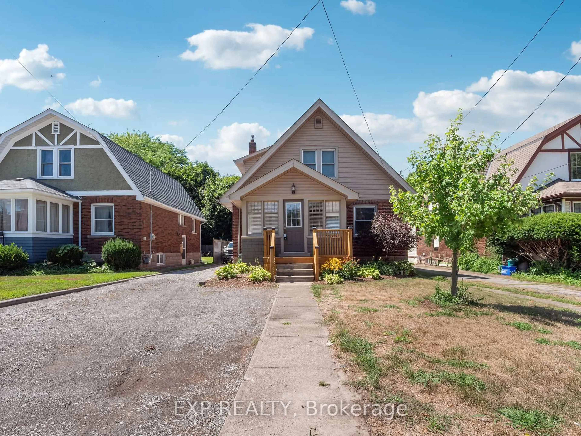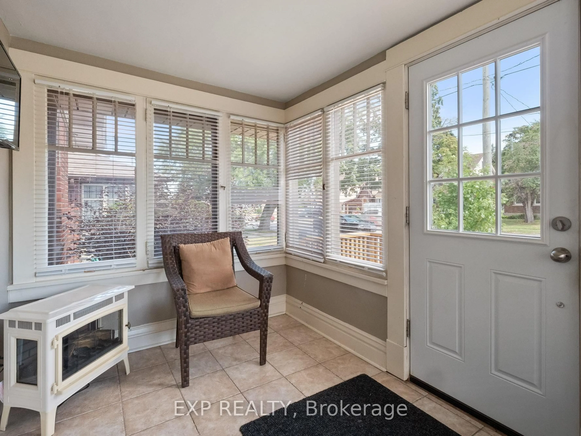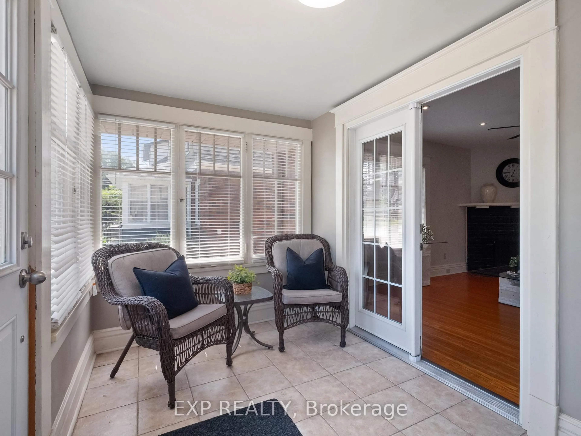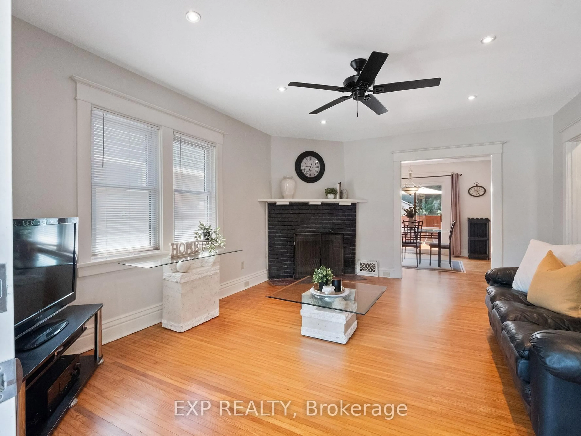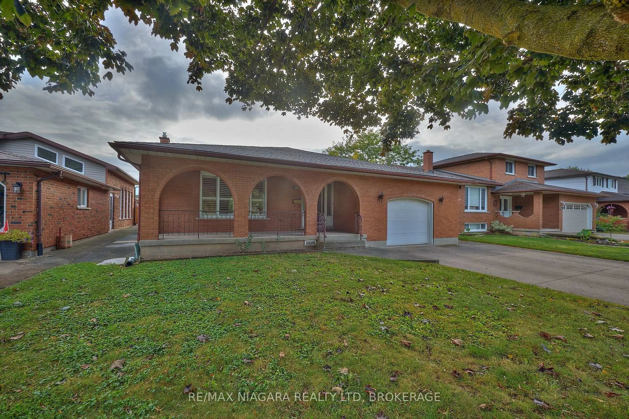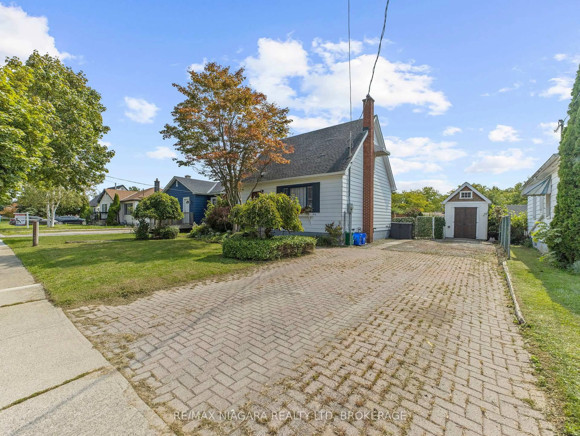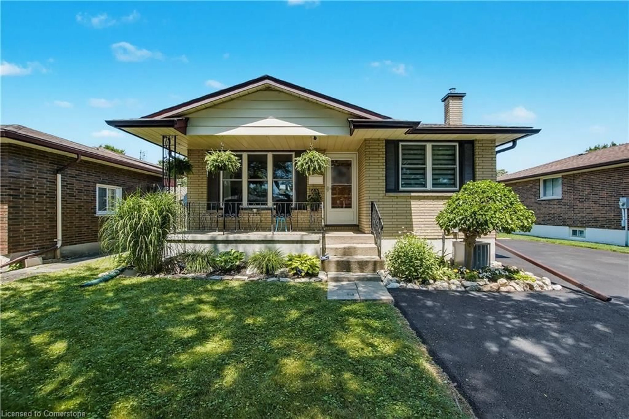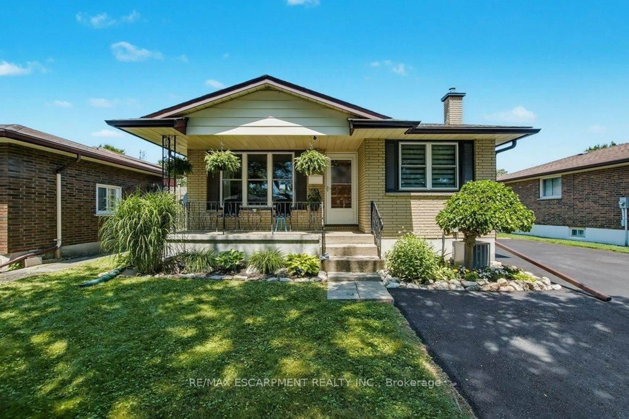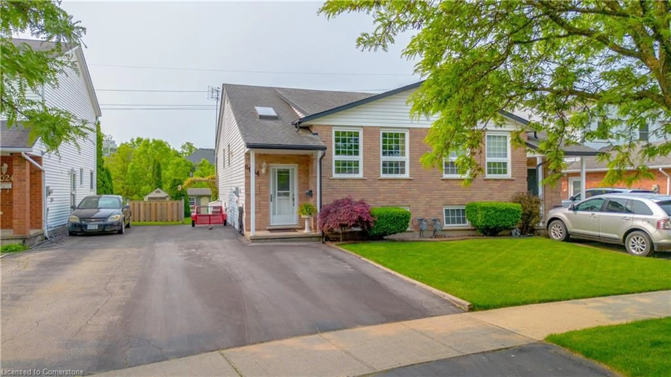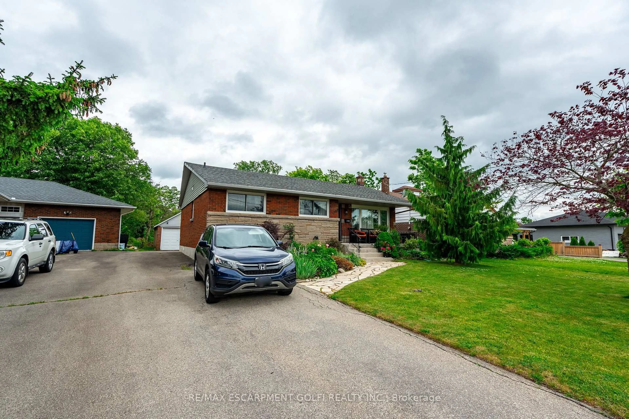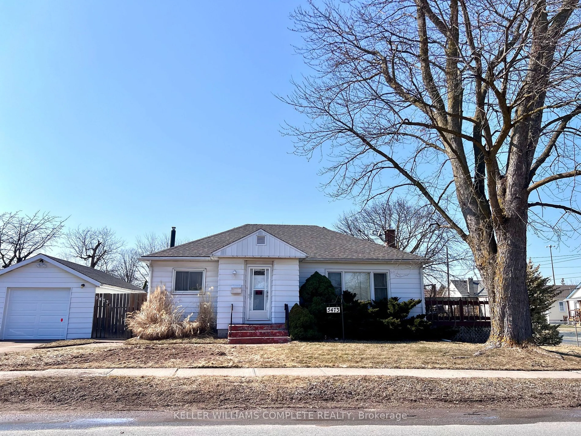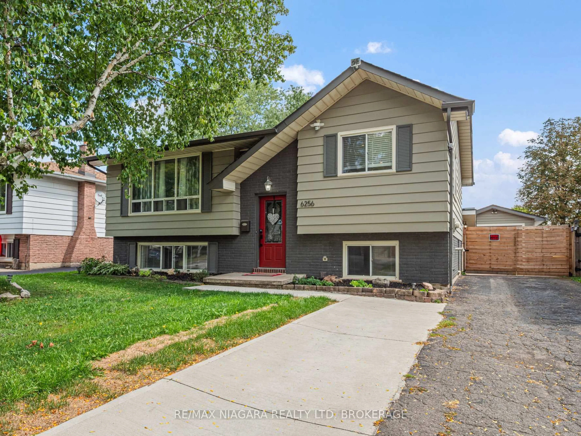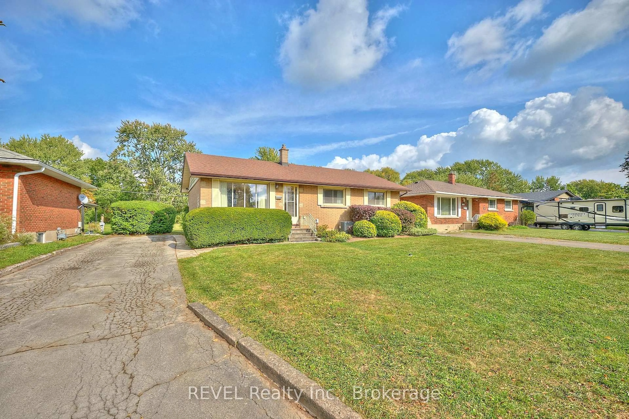5791 Dorchester Rd, Niagara Falls, Ontario L2G 5S6
Contact us about this property
Highlights
Estimated valueThis is the price Wahi expects this property to sell for.
The calculation is powered by our Instant Home Value Estimate, which uses current market and property price trends to estimate your home’s value with a 90% accuracy rate.Not available
Price/Sqft$433/sqft
Monthly cost
Open Calculator
Description
CURB APPEAL, CHARACTER, AND CONVENIENCE! This 1.5-storey home in central Niagara Falls offers a blend of charm and functionality, starting with landscaped grounds, a welcoming front porch, and parking for five between the long double driveway and detached garage. Step inside through the enclosed sunroom with tile flooring and walls of windows, leading to a warm living room with hardwood floors, classic wood trim, pot lights, and a brick wood-burning fireplace. The dining area is filled with natural light and opens to the backyard deck, while the tiled kitchen offers two bright windows and easy flow to the main living spaces. A flexible main floor room provides the option of a bedroom or office. Upstairs, two spacious bedrooms feature hardwood floors and bright windows, complemented by a four-piece bath. The finished lower level, complete with a separate entrance, offers an in-law suite with a kitchen, island, living area, bedroom, three-piece bath, and laundry with added storage. Outside, enjoy a landscaped yard, private deck, and plenty of room for entertaining or relaxing. Updates include a newer roof, furnace, and hot water tank, making this home an ideal choice for families or those seeking versatile living options in a central location close to shopping, schools, parks, and highway access.
Property Details
Interior
Features
Main Floor
Living
4.4 x 5.18Foyer
3.048 x 1.22Dining
4.49 x 5.18Kitchen
3.23 x 2.87Exterior
Features
Parking
Garage spaces 1
Garage type Detached
Other parking spaces 4
Total parking spaces 5
Property History
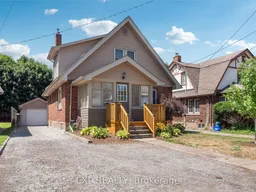 35
35