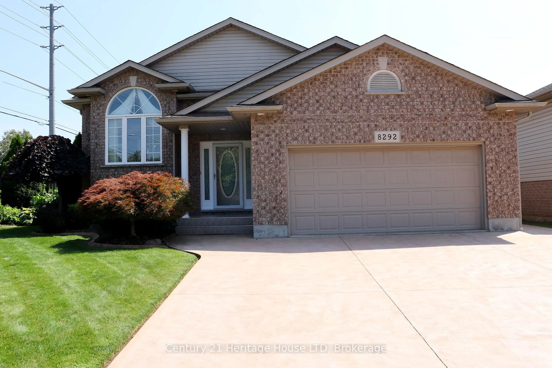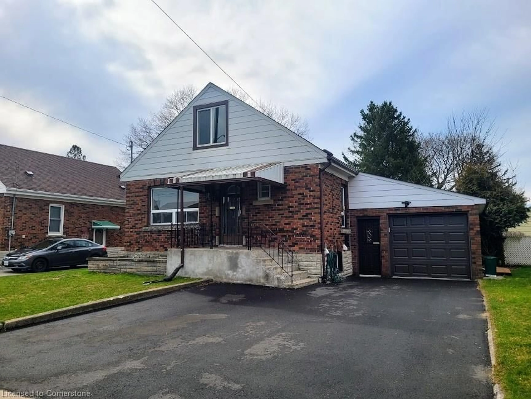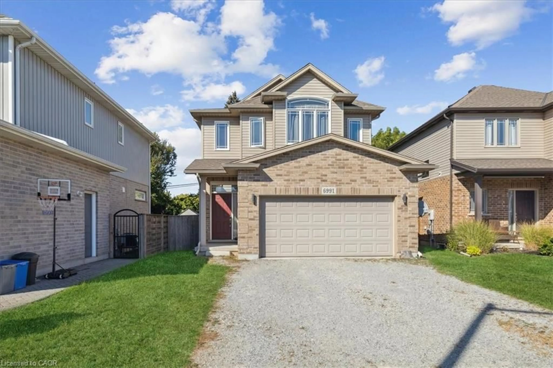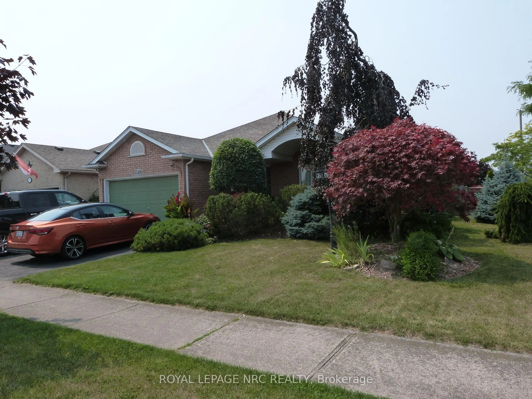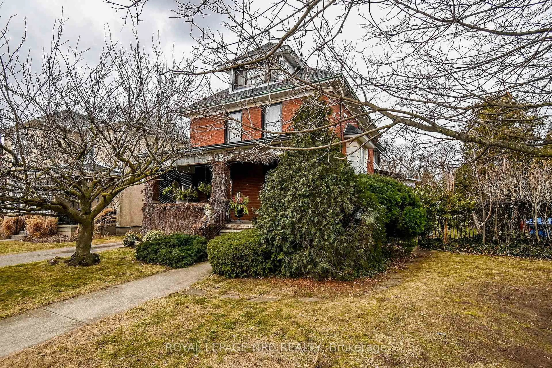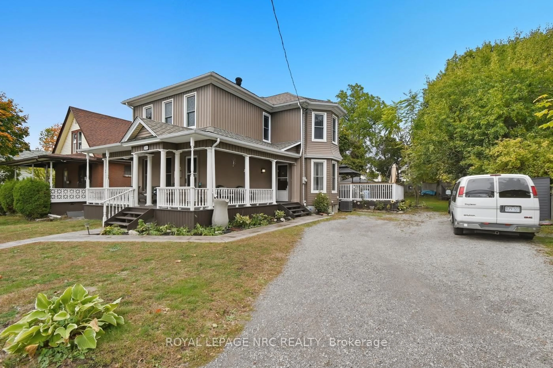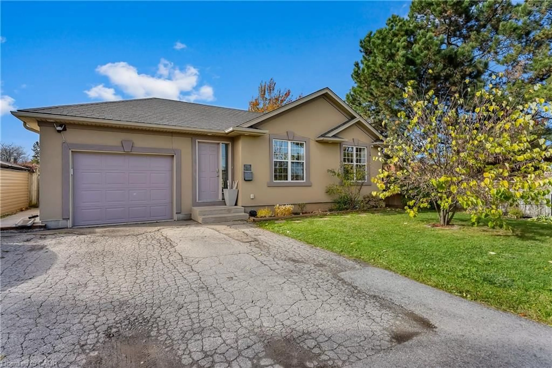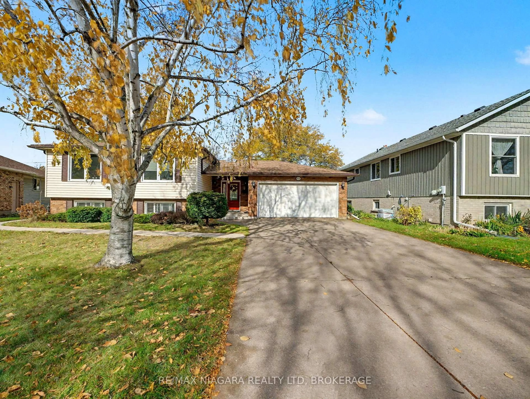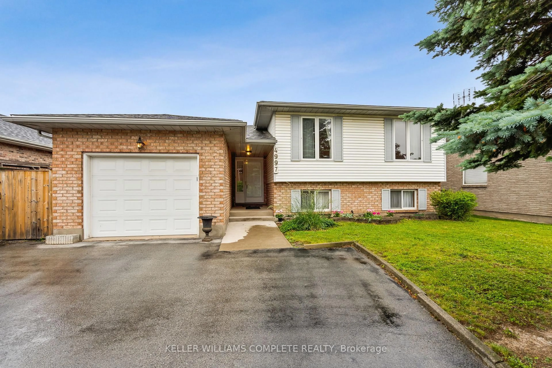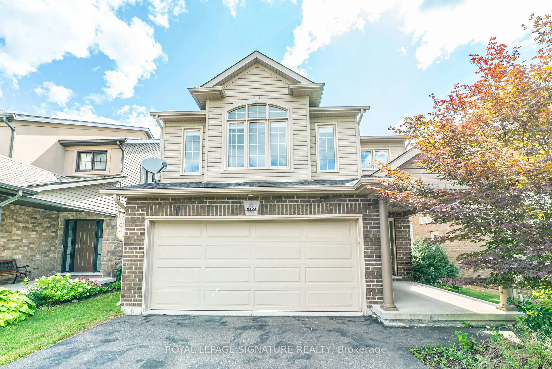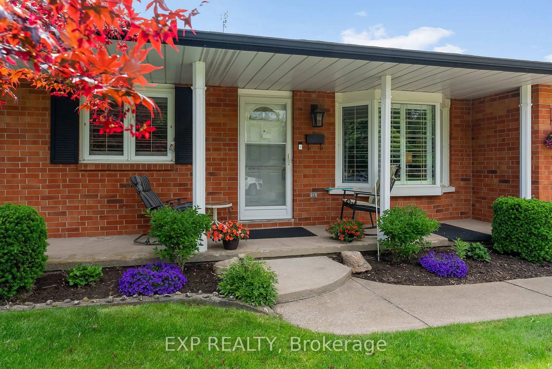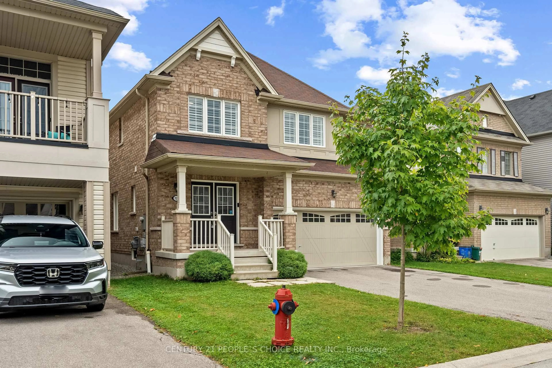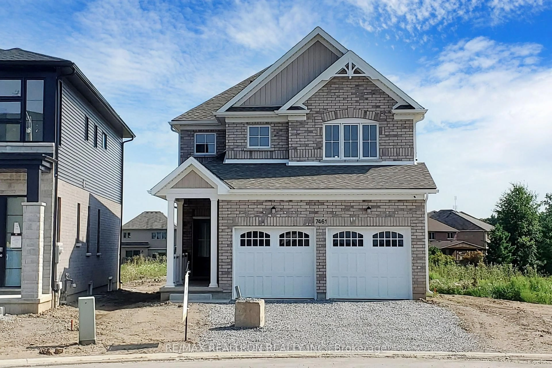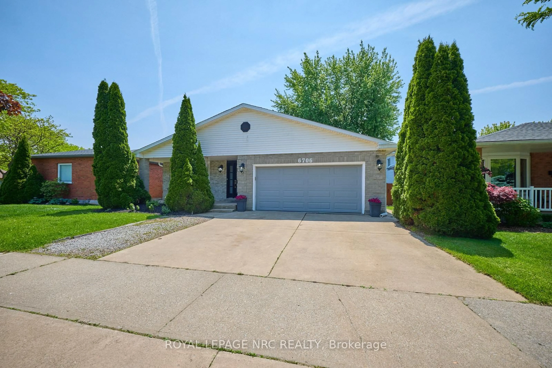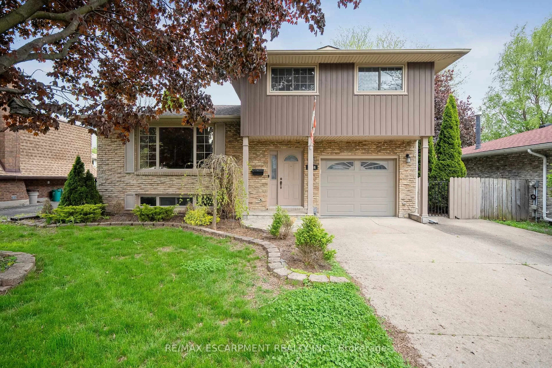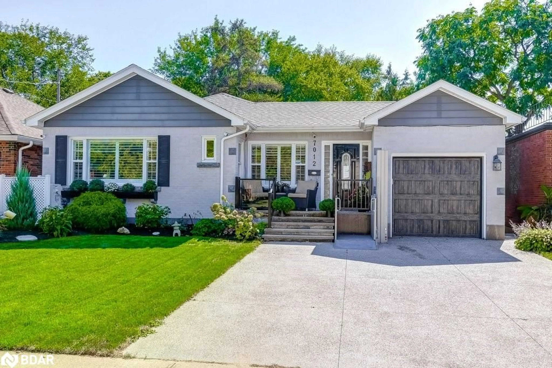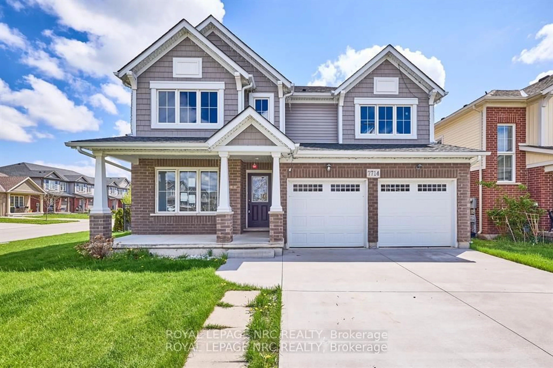Nestled in the heart of Niagara Falls, this charming detached backsplit is a perfect blend of comfort & convenience. Versatile layout w/2+1 bedrooms & 2 bathrooms, this home offers plenty of space for first time buyers, families or downsizers. Situated on an oversized lot, the property features a large backyard ideal for entertaining, gardening or simply relaxing. The dual driveways one main & one side provide ample parking options (7 spots total!) for multiple vehicles, guests or recreational use. The thoughtfully designed floor plan features an inviting living room, a spacious dining area, and a large kitchen with centre island & ample of storage. Master Bedroom is spacious with extra large walk-in closet (so big it could be used as a nursery!) The 'in between' level includes a cozy family room, second bathroom & the perfect space for a home office or play area. The 'sub-basement' level includes additional bedroom space &/or a large games/recreational area. Located in a family friendly neighbourhood, this property is just moments away from Niagara Falls' most popular attractions including the Falls themselves, Clifton Hill's entertainment district & world-class dining & shopping. Nature enthusiasts will appreciate the proximity to scenic trails, parks & the Niagara River, while commuters will enjoy easy access to major highways & public transit. With its prime location, spacious lot & endless possibilities, this move in ready home is the perfect home in Niagara Falls.
Inclusions: Include all Existing Light Fixtures, All Existing Window Coverings, Existing Fridge, Stove, Over the Range Microwave, Dishwasher, Washer & Dryer
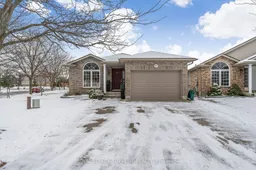 40
40

