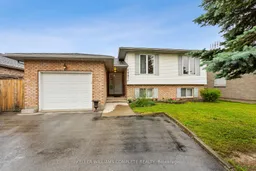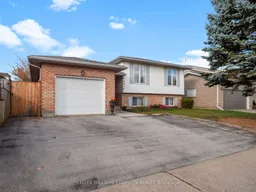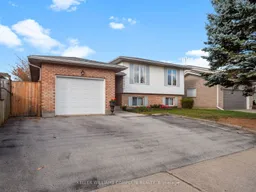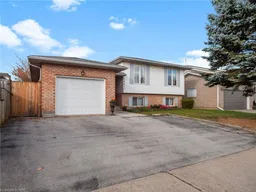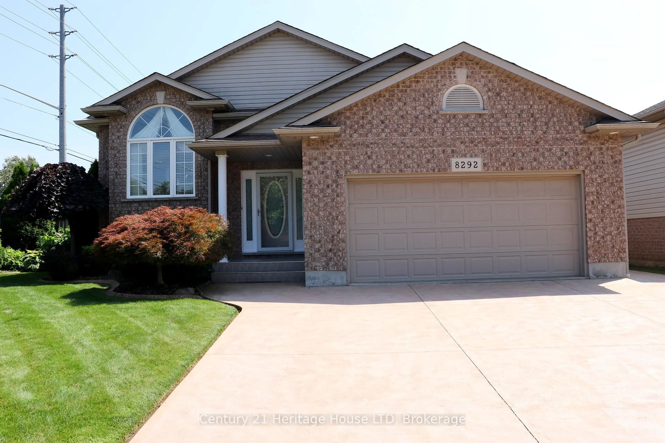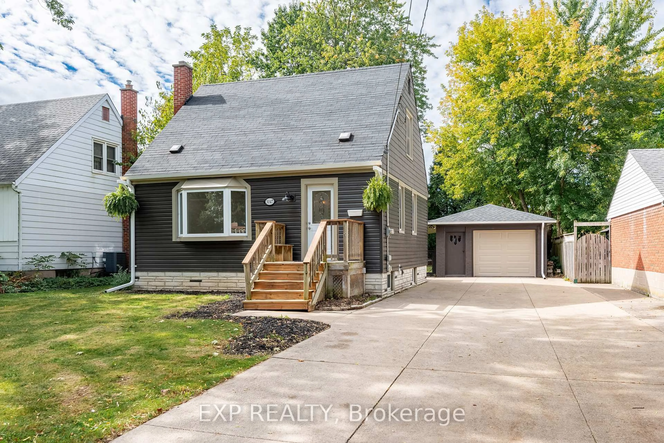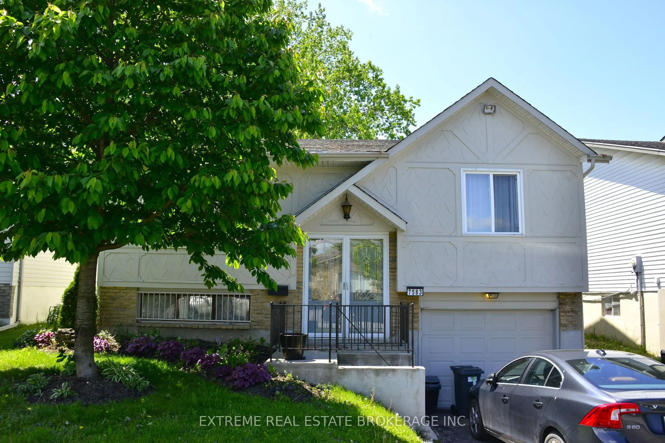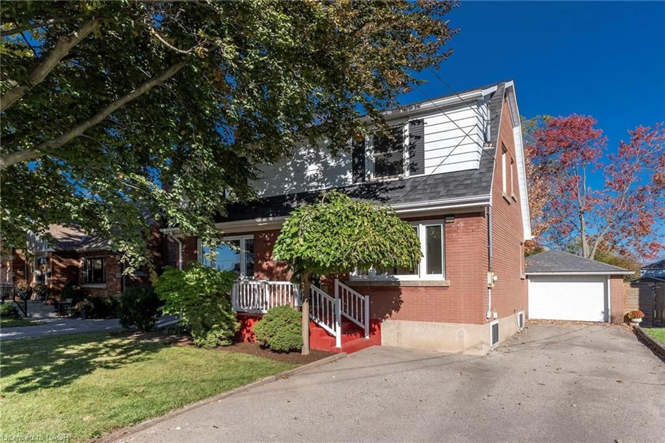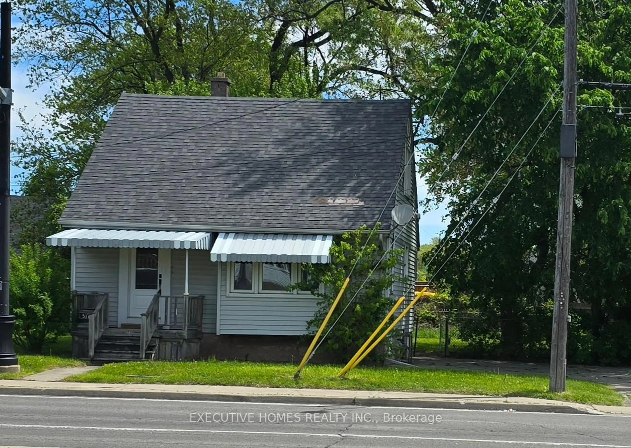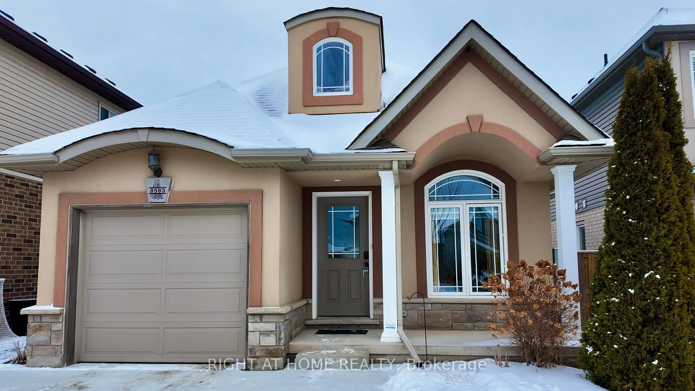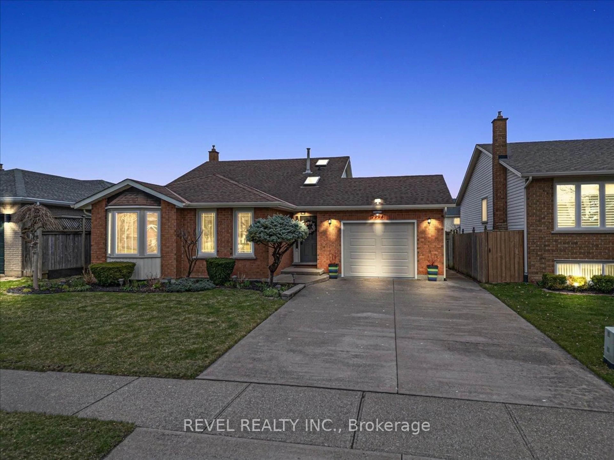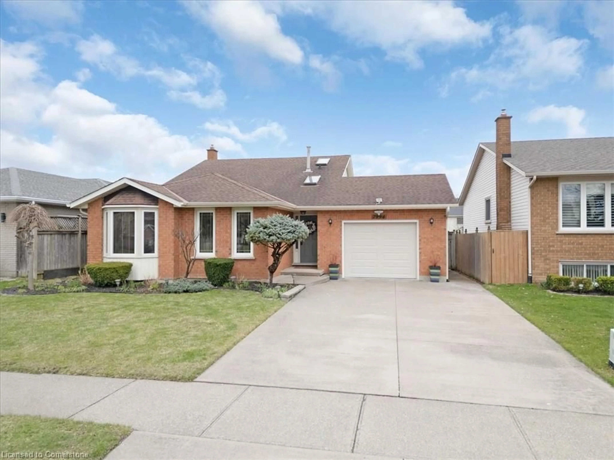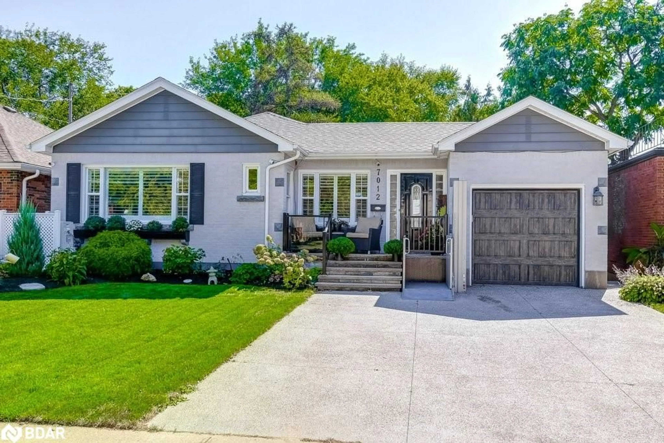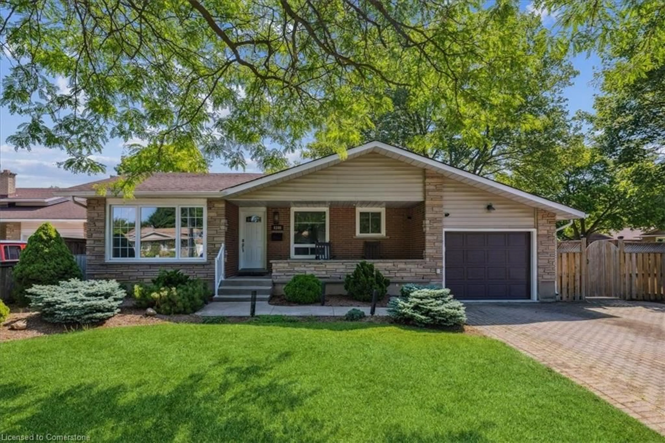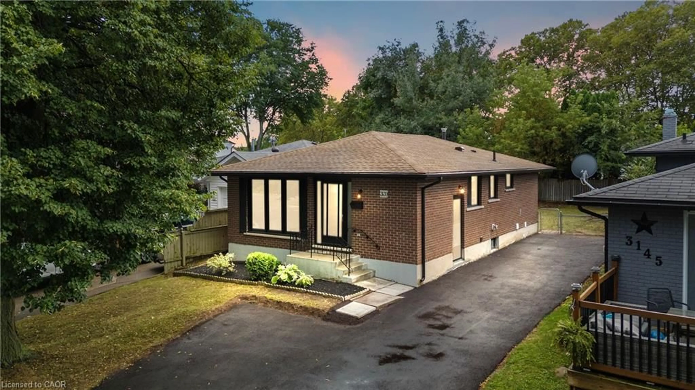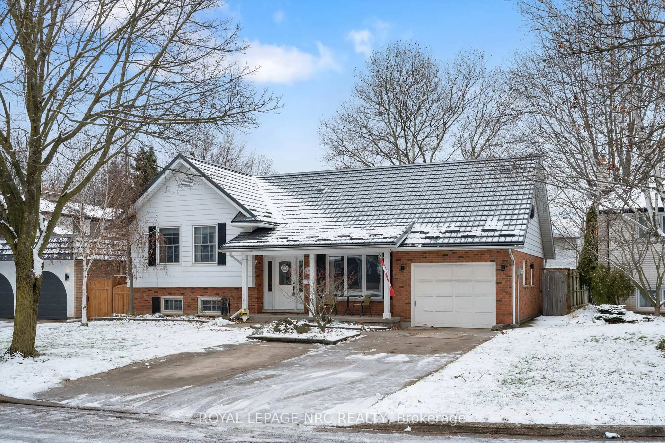Welcome to 4997 Southview Avenue, a beautifully maintained raised bungalow that offers the perfect blend of comfort and convenience. Boasting 1,418 sq ft of bright, above-grade living space, the home opens into a spacious foyer that provides direct access to every level. A few steps down, a cozy family room with a gas fireplace and patio doors invites you to the backyard oasis. Upstairs, a sun-filled eat-in kitchen flows into an open-concept living-and-dining area, while two generously sized bedrooms and a handy flex/office nook complete the main level.The lower level impresses with high ceilings and oversized windows that bathe the space in natural light. Here you'll find an expansive recreation room that can easily serve as an additional bedroom, a four-piece bath, two more bedrooms, and a convenient laundry area. Outside, summer entertaining is a delight thanks to the fully fenced yard with an on-ground pool and a newer patio installed in 2021.All kitchen appliances, plus a washer and dryer, are included, and the home benefits from numerous updates: pool liner (2021), oven (2020), central air (2018), furnace (2016), house roof re-shingled in 2014 with 40-year shingles, and garage roof in 2010. With quick access to bus routes, Costco, grocery stores, parks, schools, and the QEW, this property is perfectly positioned for an effortless lifestyle. Book your private showing today and discover everything this lovely home has to offer!
