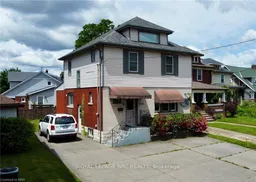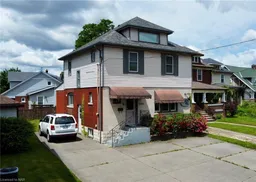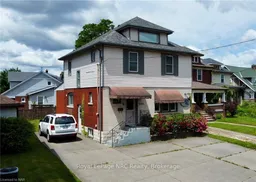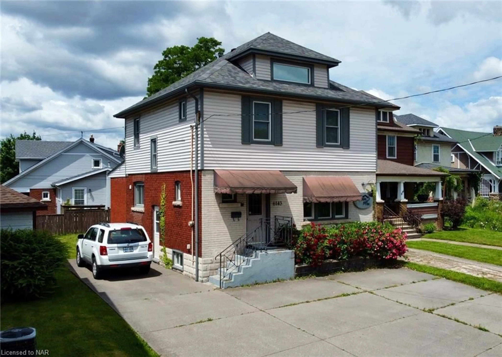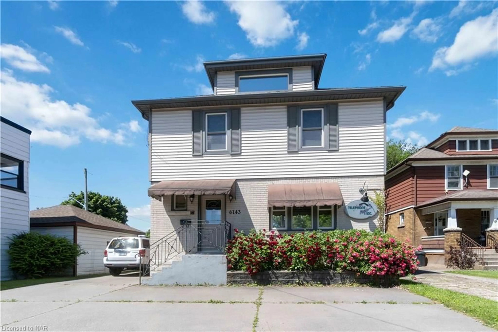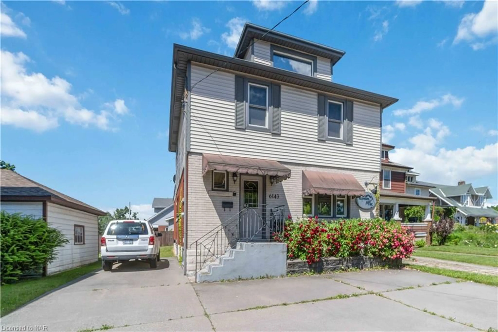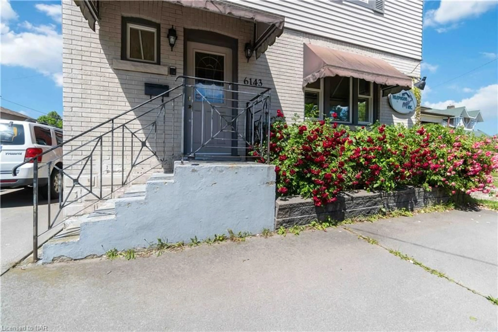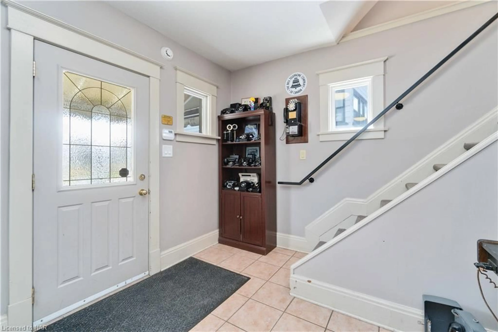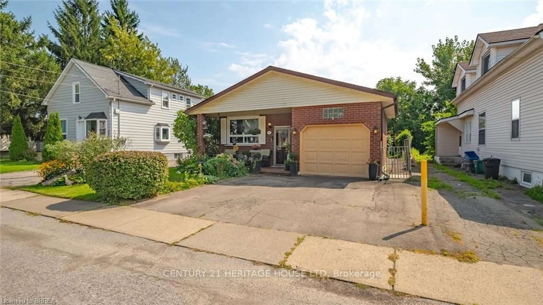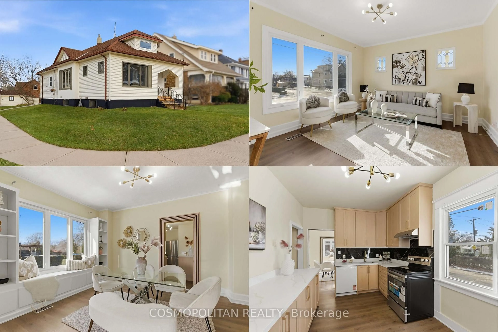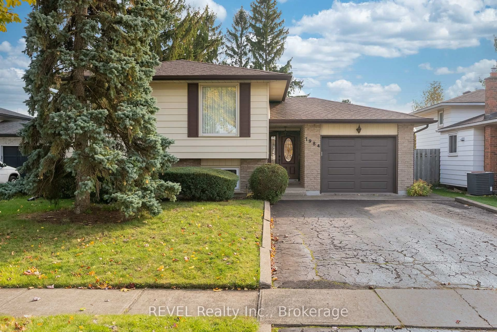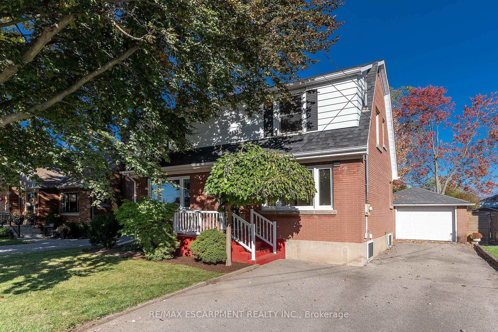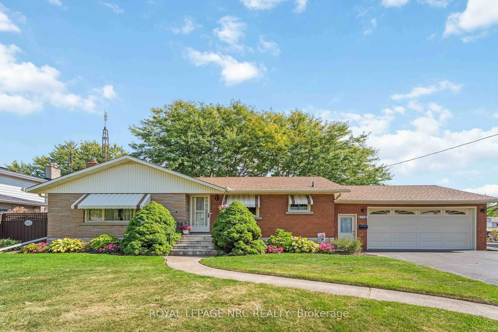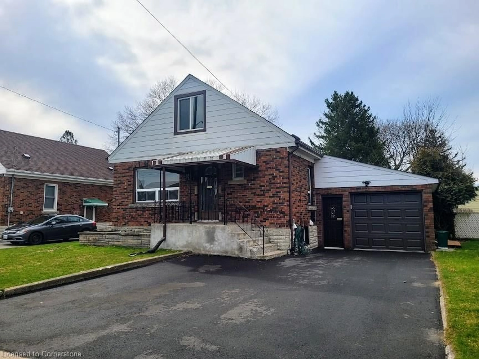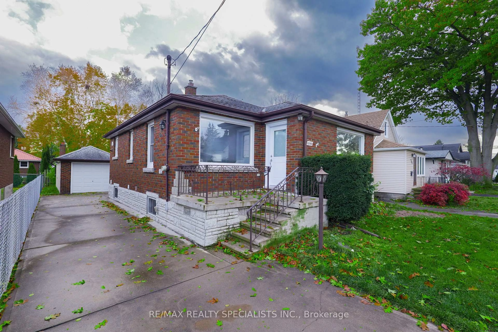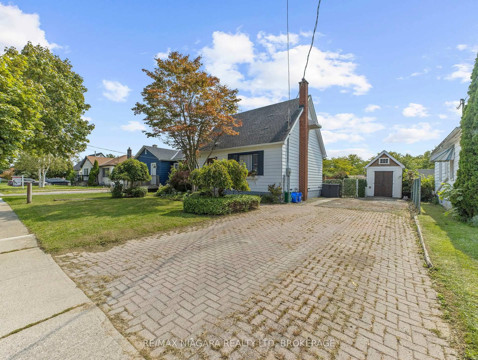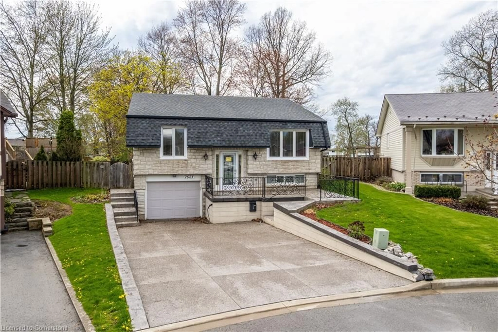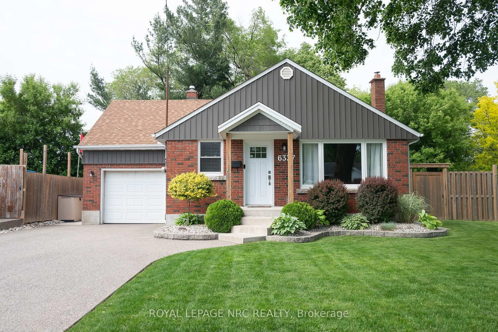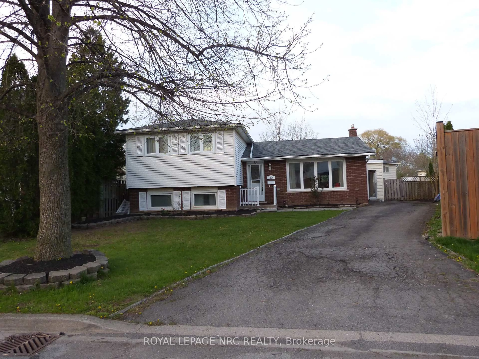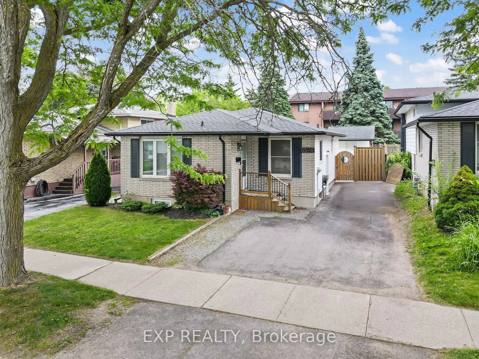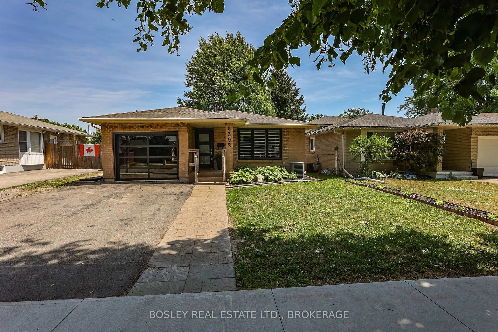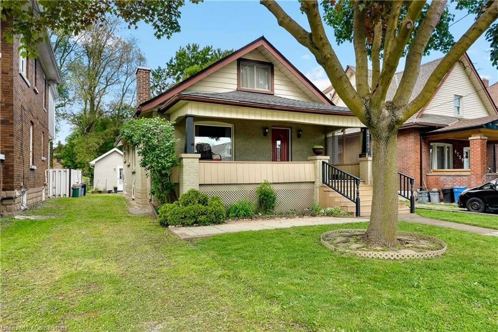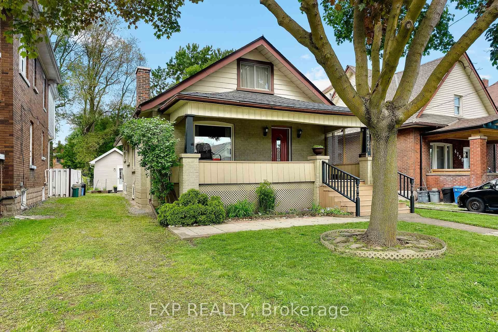6143 Main St, Niagara Falls, Ontario L2G 6A2
Contact us about this property
Highlights
Estimated valueThis is the price Wahi expects this property to sell for.
The calculation is powered by our Instant Home Value Estimate, which uses current market and property price trends to estimate your home’s value with a 90% accuracy rate.Not available
Price/Sqft$465/sqft
Monthly cost
Open Calculator
Description
Located in the heart of Niagara Falls, Ontario, this 2.5 storey brick building is a prime opportunity for both residential and commercial use. Boasting 1424 sq ft of meticulously updated interior living area, this property is positioned near the new casino and the bustling Fallsview tourist area, making it ideal for business ventures. The main floor features a welcoming reception area, a versatile board room or large office, a convenient kitchen, and a modernized bathroom. The second level, you will find four spacious office areas, perfect for individual workspaces or meeting rooms, accompanied by an additional bathroom. Each level is in like-new condition, ensuring a pristine and professional environment. The third floor is additional office or living space with ductless a/c for year round comfort. With general commercial zoning, this building offers a unique blend of residential comfort and commercial potential. The full basement provides ample storage or the potential for additional development. Whether you're looking to expand your business or invest in a strategically located property, this Niagara Falls gem offers unparalleled opportunity and versatility.
Property Details
Interior
Features
Main Floor
Living Room
3.66 x 4.83Dining Room
4.14 x 2.51Kitchen
3.86 x 3.35Foyer
3.38 x 3.05Exterior
Features
Parking
Garage spaces -
Garage type -
Total parking spaces 5
Property History
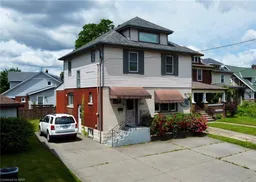 43
43