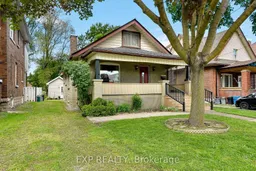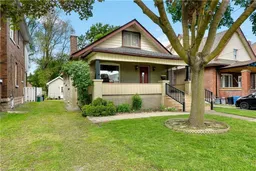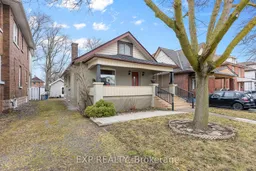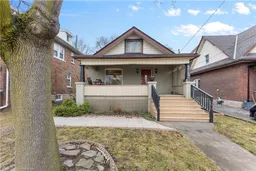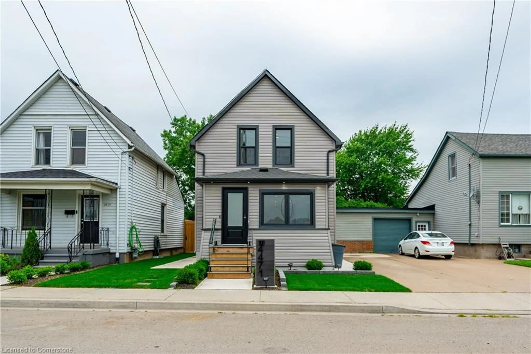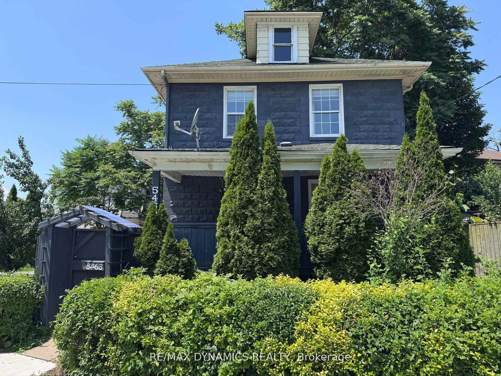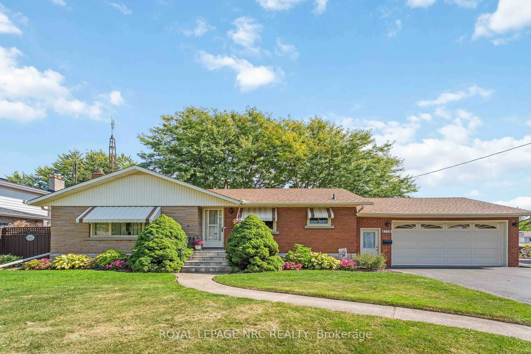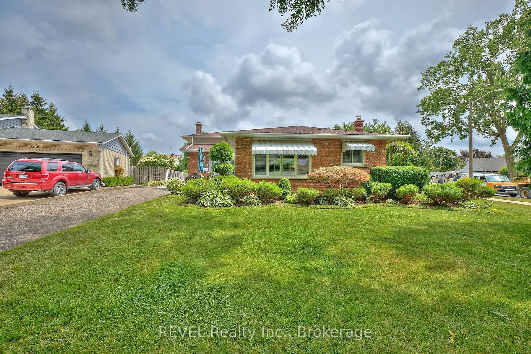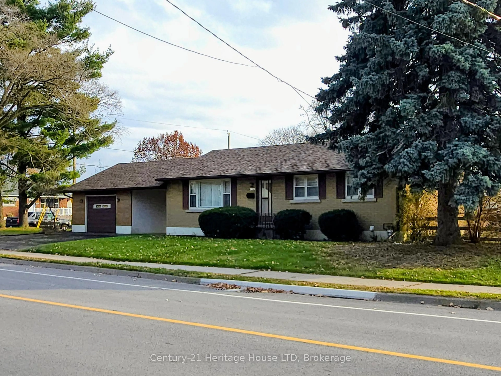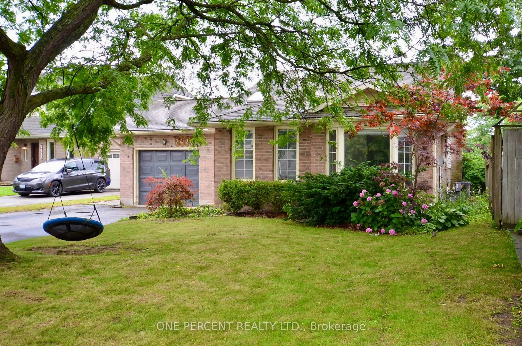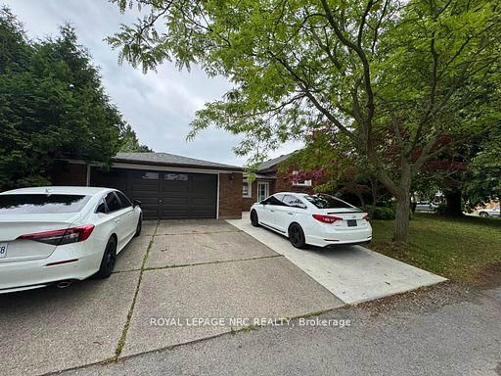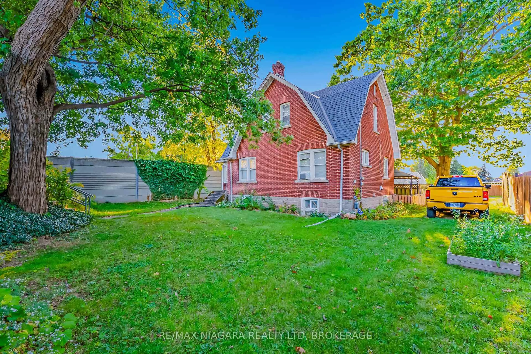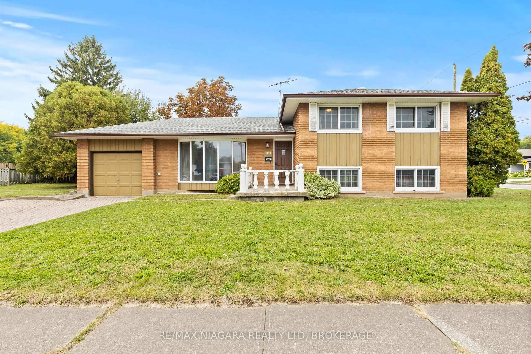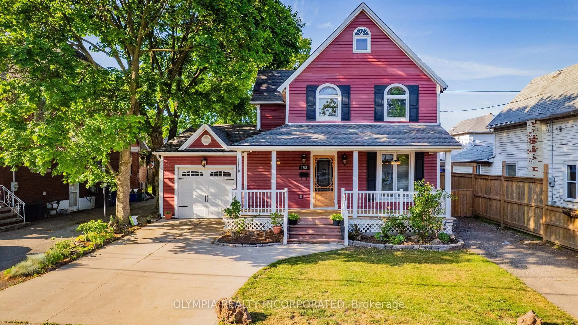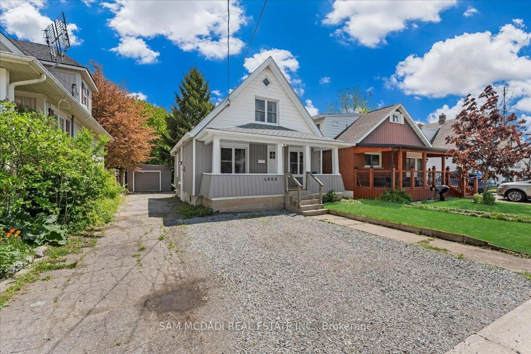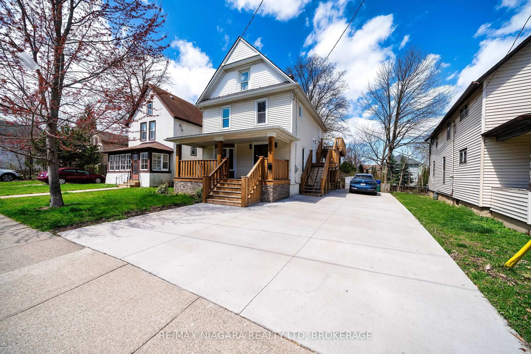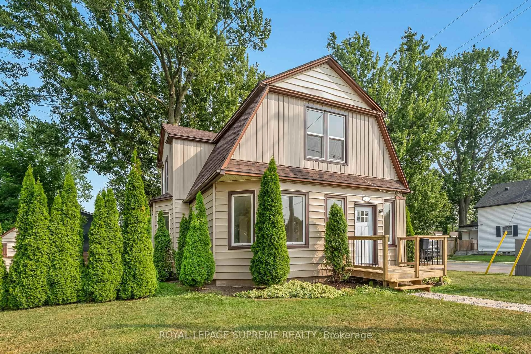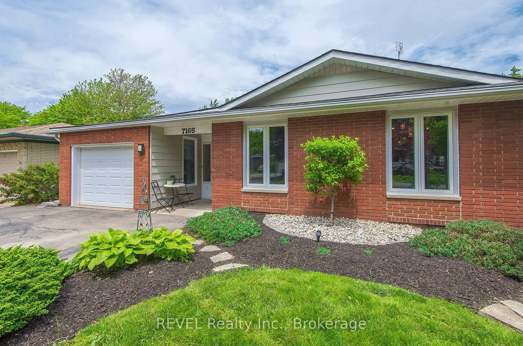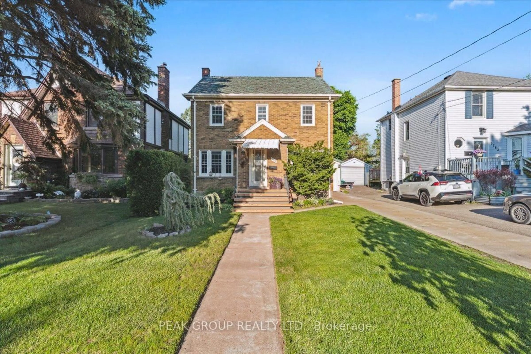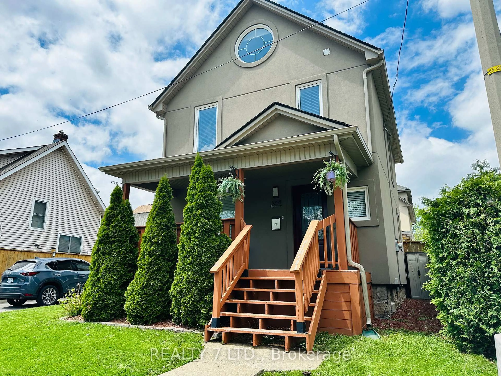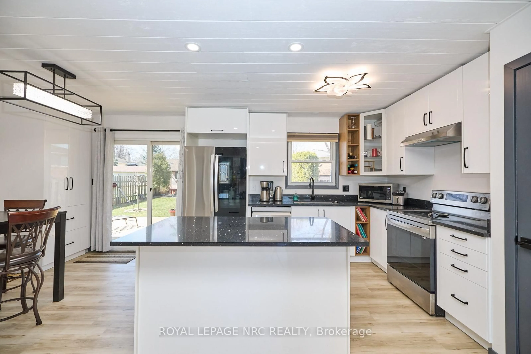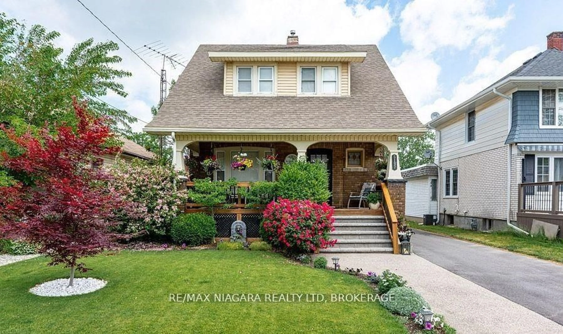Located on a quiet street in an established neighbourhood, this home has been nicely updated and is move-in ready. One of the biggest updates is the brand new roof, giving peace of mind for years to come. Inside, you'll find a bright and open main floor with hardwood floors, a spacious living and dining area, and a kitchen with plenty of cupboards and counter space. There's also a large main-floor bedroom and a full bathroom, making it ideal for simple one-level living. Upstairs is a huge finished attic space with its own 2-piece bathroom, perfect as a third bedroom, home office, or creative space. The basement is clean and open, with another full bathroom, laundry area, and lots of storage. You can leave it as-is or finish it to suit your needs .Outside, the fully fenced backyard is a standout: with a raised deck, lower patio, and plenty of green space, its great for relaxing or playing. There's also a fully insulated bonus studio/shed perfect for hobbies or working from home and a solid storage shed with ramp for tools or garden gear. This home is close to everything: the Niagara Parkway, downtown, the GO station, parks, and schools. Whether you're buying your first home, downsizing, or looking for an investment, this one has great value and space inside and out!
Inclusions: Refrigerator, Stove, Washer, Dryer, Dishwasher, Electric Fireplace, and Wardrobe in bedroom
