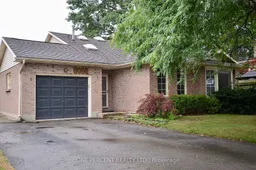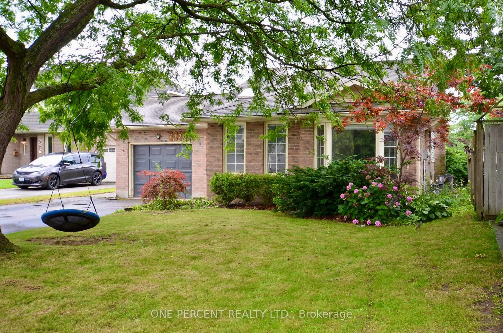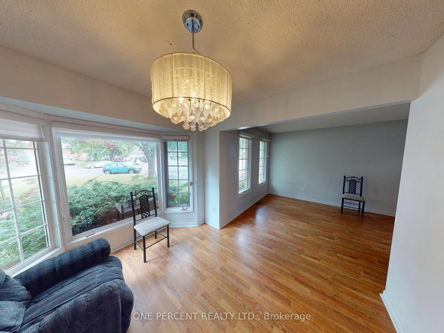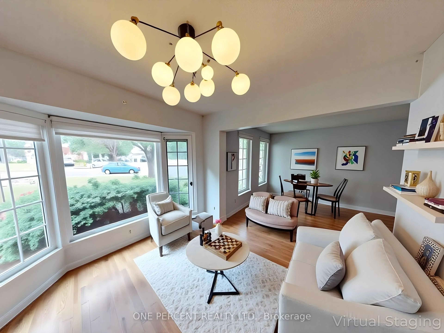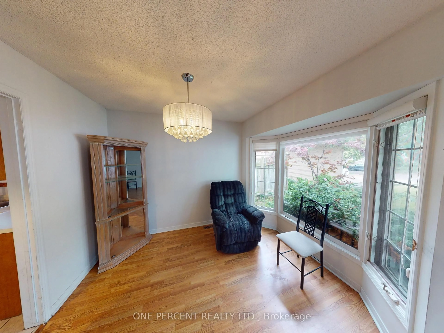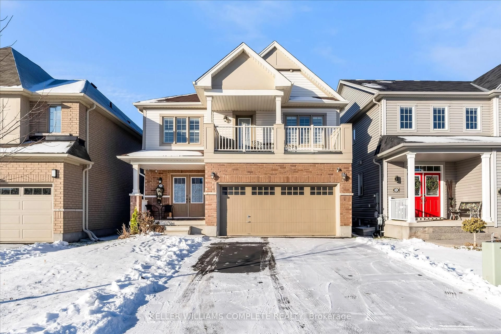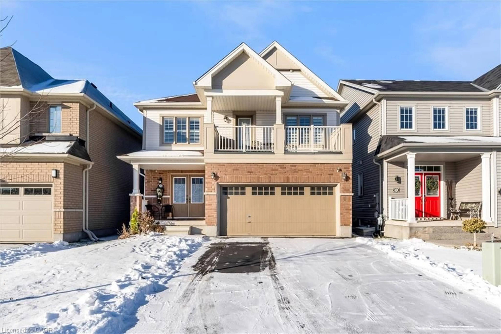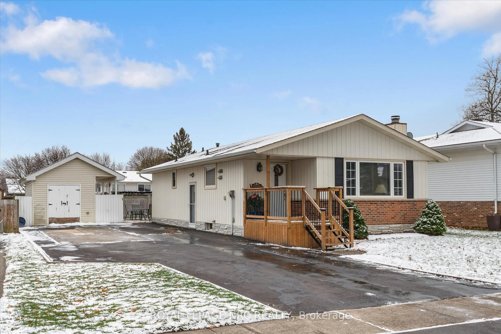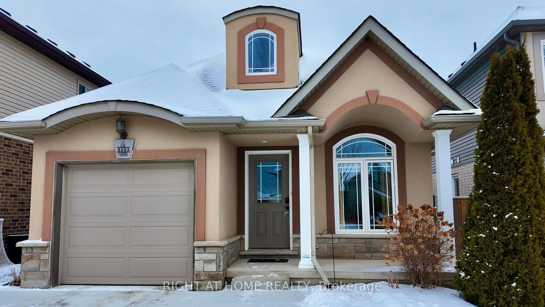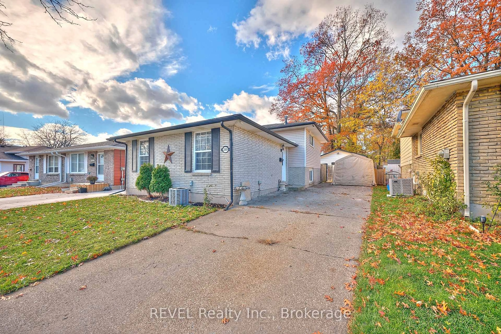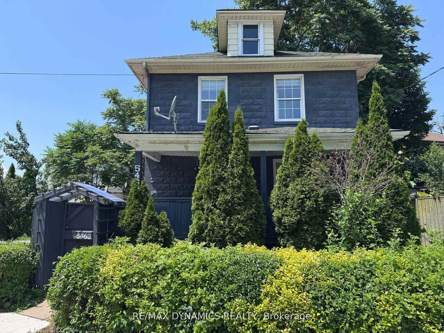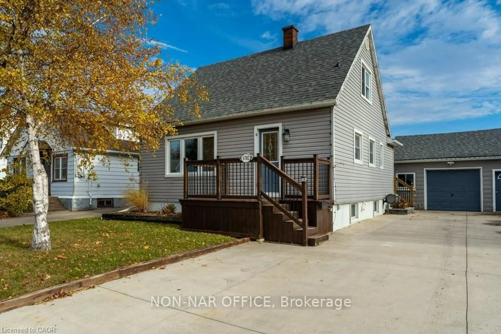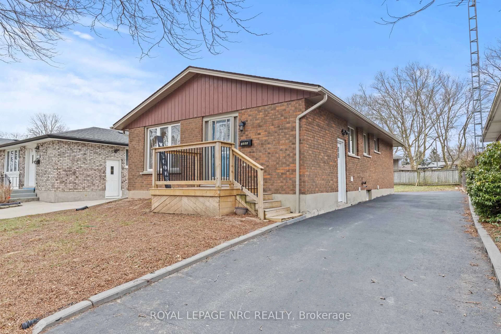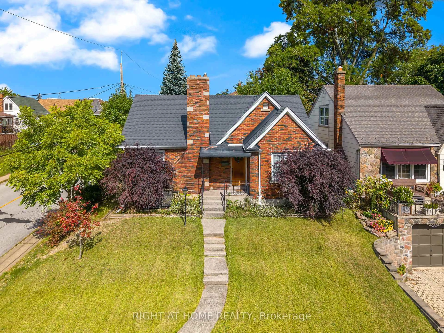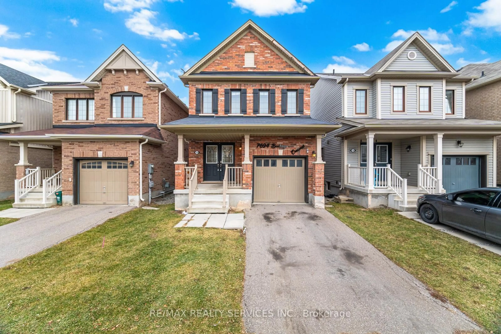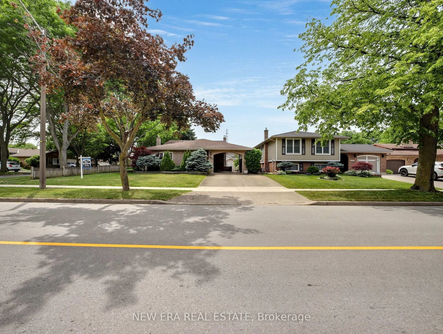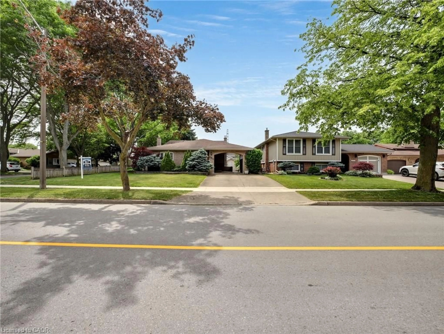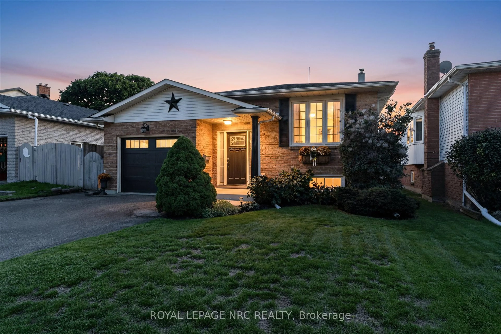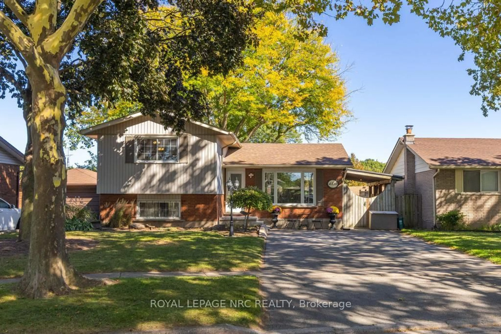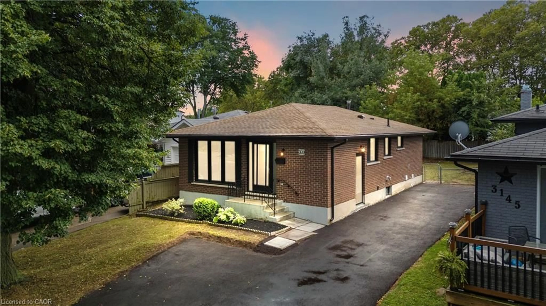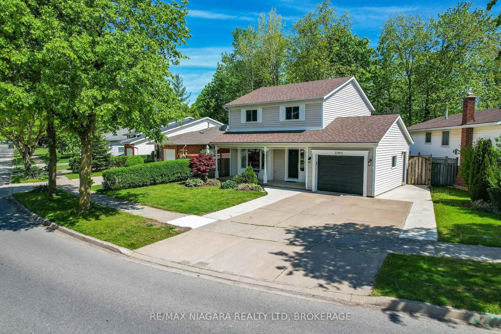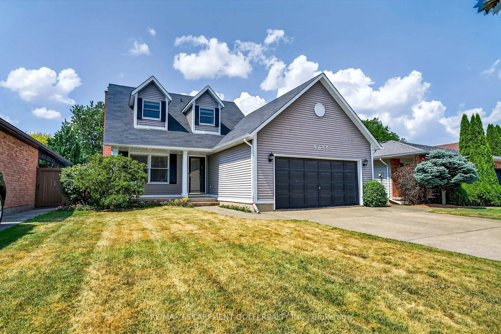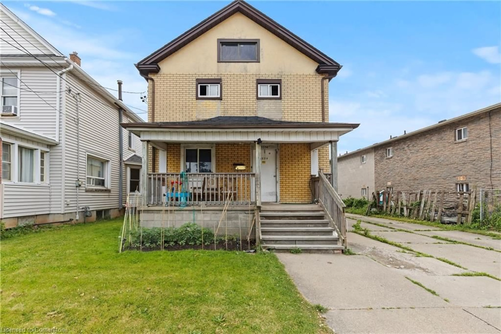7428 Petrullo Crt, Niagara Falls, Ontario L2H 2K4
Contact us about this property
Highlights
Estimated valueThis is the price Wahi expects this property to sell for.
The calculation is powered by our Instant Home Value Estimate, which uses current market and property price trends to estimate your home’s value with a 90% accuracy rate.Not available
Price/Sqft$504/sqft
Monthly cost
Open Calculator
Description
Step into a world of endless possibilities in this magnificent backsplit. The home is situated on a quiet cul de sac in a sought after area of the city. The heart of the home is a stunning eat-in kitchen, where warm wood cabinetry meets modern appliances, inviting you to create culinary masterpieces. Bask in the natural light that floods through large windows, illuminating spacious rooms and creating an atmosphere of serenity and openness.The primary bedroom, a generous sized retreat, promises restful nights and rejuvenating mornings. Immerse yourself in luxury in the beautifully appointed bathroom, featuring a sleek vanity and an elegant tiled shower with a touch of sophistication in its marble-like accent wall. Multiple levels offer versatile living spaces, perfect for entertainment or quiet relaxation. The lower level presents a blank canvas for your imagination - perhaps a home theater, fitness studio, or creative workspace? Plush carpeting throughout adds comfort and style, while the seamless flow between rooms enhances the home's airy feel.Outside, mature trees provide a picturesque backdrop, offering both privacy and natural beauty. Located in the desirable Niagara Falls area, this home places you at the center of adventure and tranquility.This isn't just a house; it's an opportunity to elevate your lifestyle. With its generous proportions and thoughtful design, this home is ready to become the backdrop for your most cherished memories. Welcome to your future, where luxury meets comfort in perfect harmony.
Property Details
Interior
Features
Main Floor
Dining
2.72 x 2.75Kitchen
7.56 x 4.68Living
4.84 x 3.15Exterior
Features
Parking
Garage spaces 1
Garage type Attached
Other parking spaces 4
Total parking spaces 5
Property History
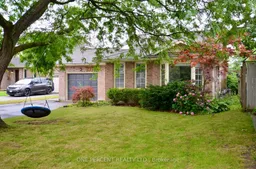 27
27