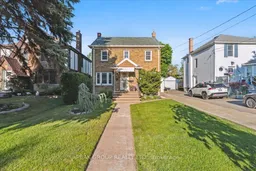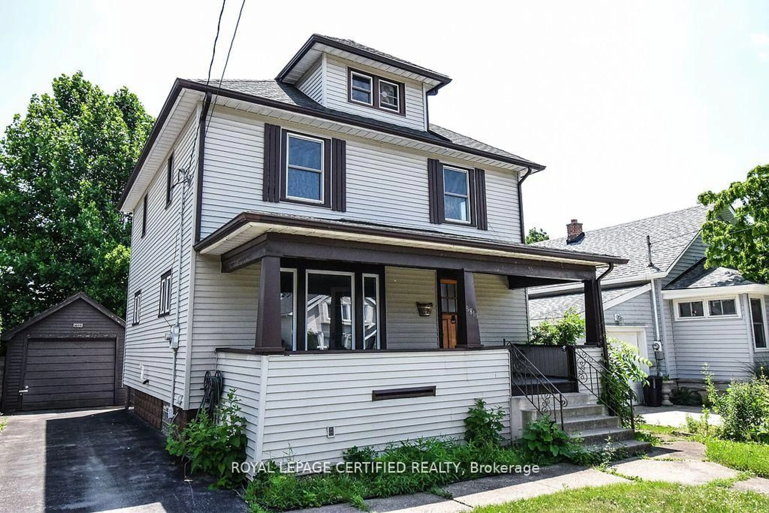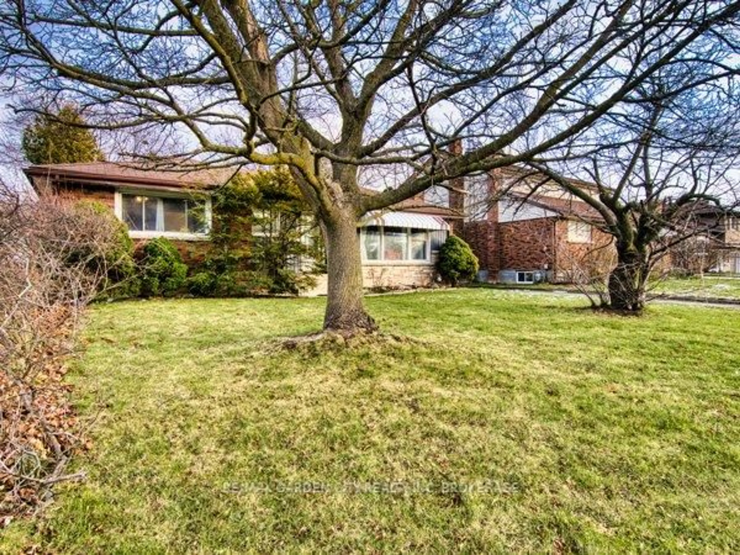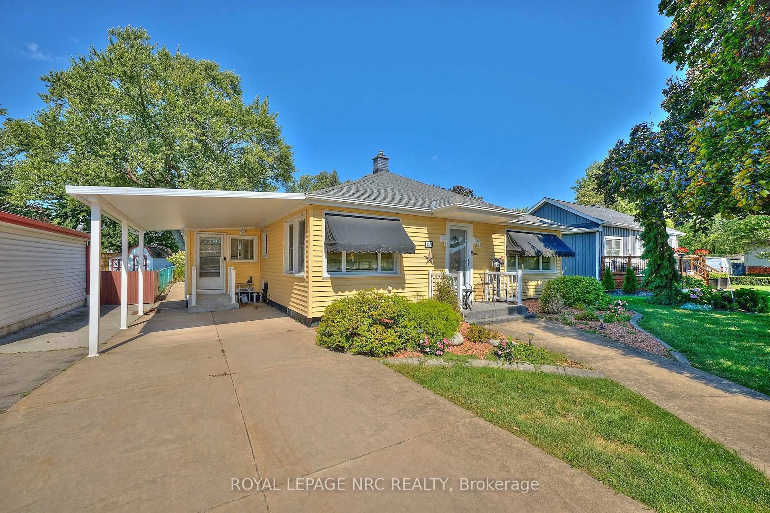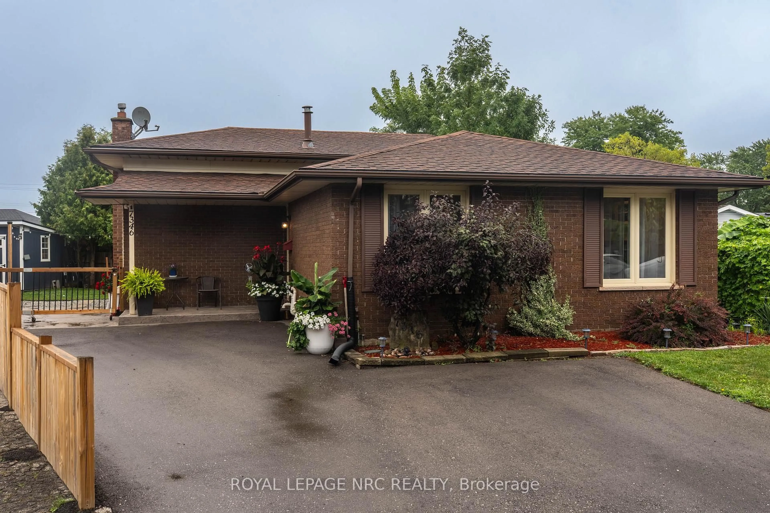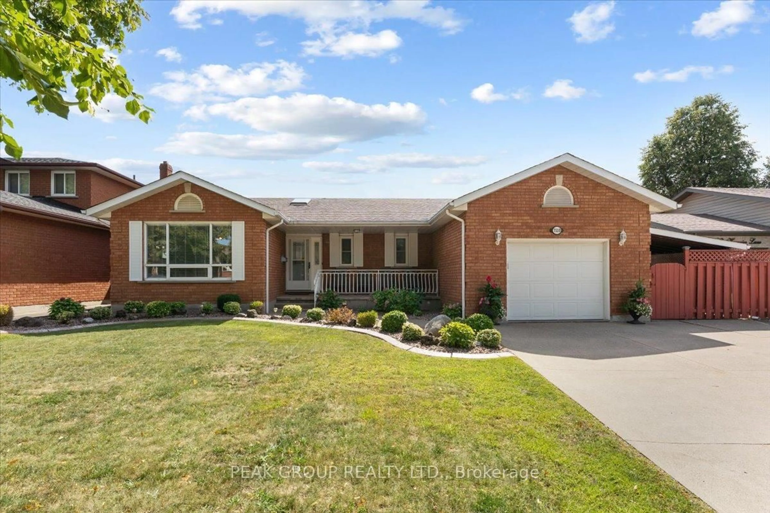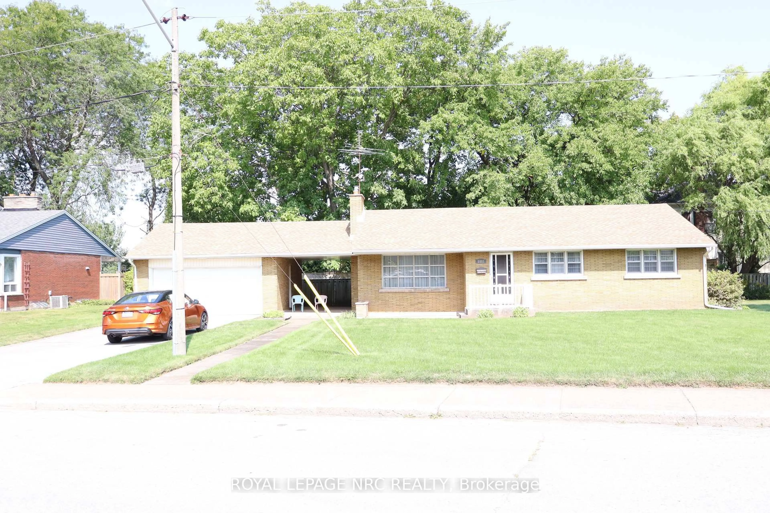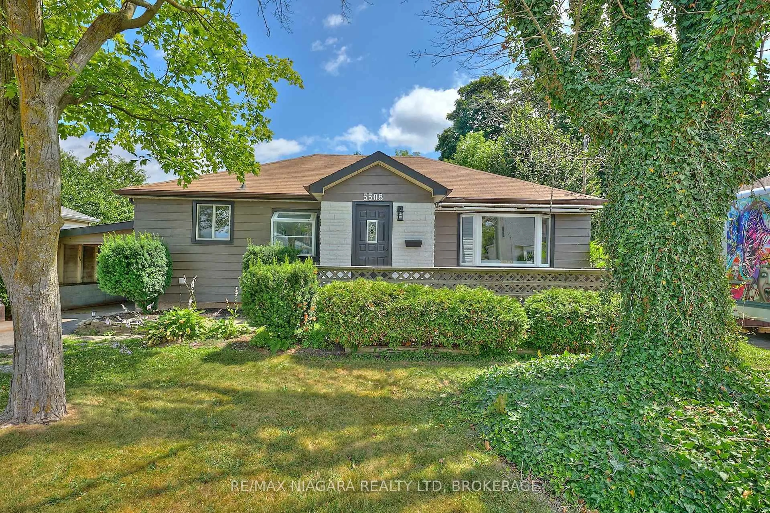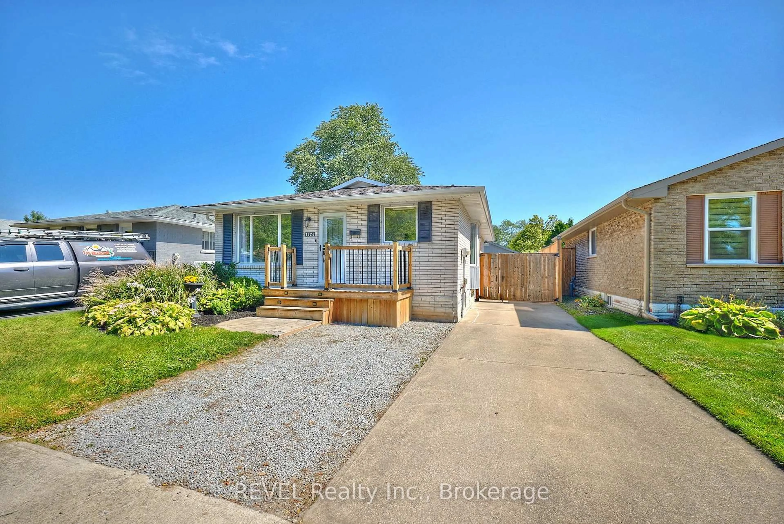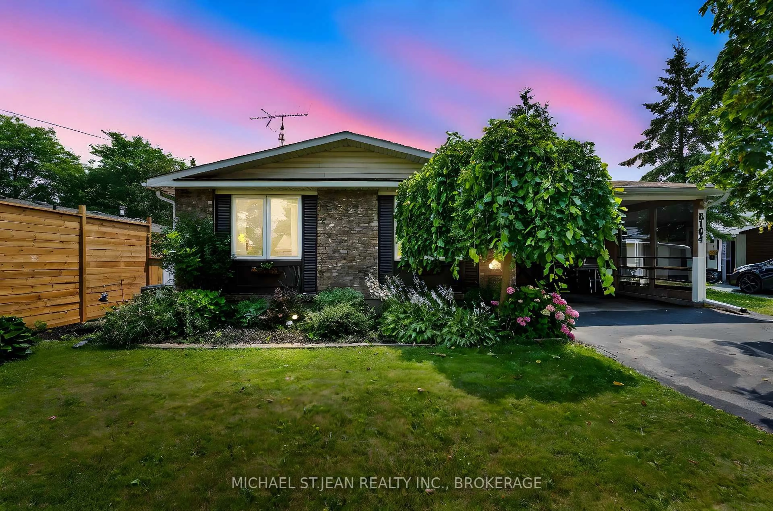This all-brick 2-story home beautifully blends timeless character and charm with thoughtful modern upgrades. The original solid wood floors, detailed millwork, and mature landscape set the tone, while updated interior spaces bring style and functionality. Located just minutes from Niagara's top attractions, and close to highways, transit, shopping, schools and amenities, this 3-bed, 1.5 bath home is ideal for families seeking comfort and convenience. From the moment you walk in, it simply feels like home. Upstairs, you'll find 3 well-appointed and charming bedrooms and a beautifully renovated 4-piece bath. Downstairs, the fully finished basement includes a large 2-piece bathroom, premium waterproof vinyl flooring with Dricore membrane underlayment and matching vinyl capped stairs, brick veneer accent wall, built-in work/hobby station with solid maple work surface, ample storage, and a custom laundry room with solid walnut shelves. Major upgrades throughout provide peace of mind, including updated electrical with hardwired smoke/CO detectors, network wiring throughout, safe-and-sound insulated interior walls and ceilings, updated plumbing, and a new owned HWH (Dec 2024). There are also smart touches throughout, including motion-activated LED lighting in all closets and storage areas, and hydronic radiant heated floors in all tiled areas with zoned controls. The exterior is just as impressive. Enjoy a sprawling, fenced yard with in-ground irrigation, speaker wiring, a concrete pad, keypad-secured cedar gate, and a 12x12 sunroom for covered outdoor living. The fully powered, insulated garage/workshop includes 2-part epoxy flooring and a 50A subpanel with a plethora of receptacles, perfect for hobbyists. The list goes on for features you'll love about 5778 Mouland. From the moment you walk in, you will surely fall in love as this home provides all the warmth of a true character home, while not compromising modern luxuries.
Inclusions: Refrigerator, stove, dishwasher, rangehood, washer, dryer, light fixtures, window coverings.
