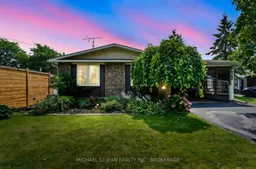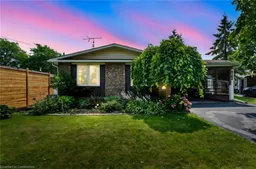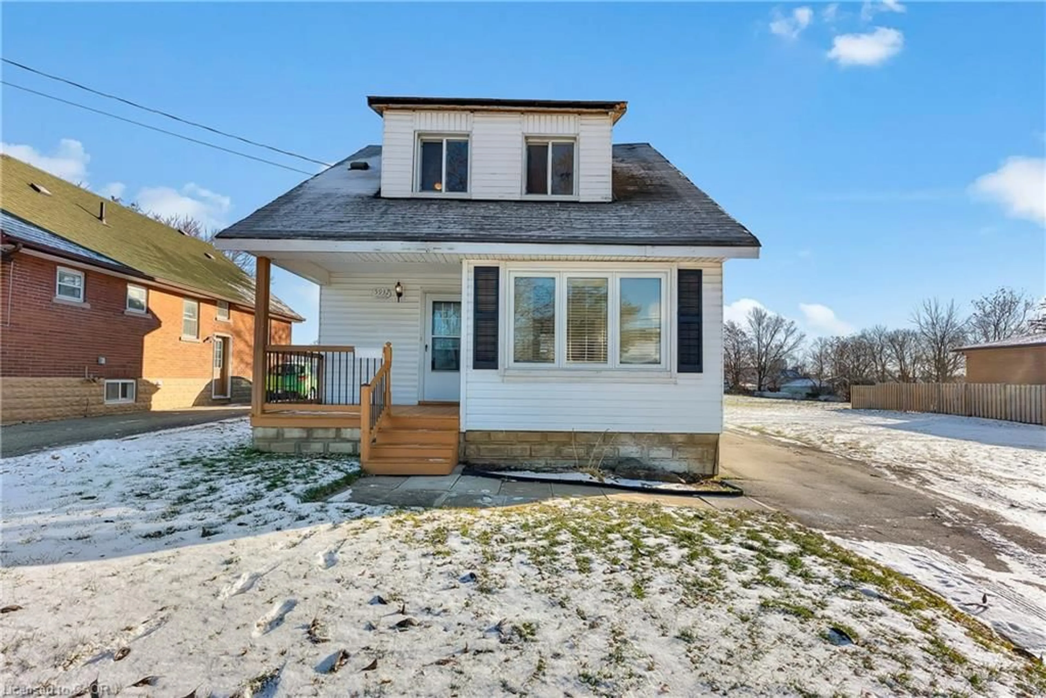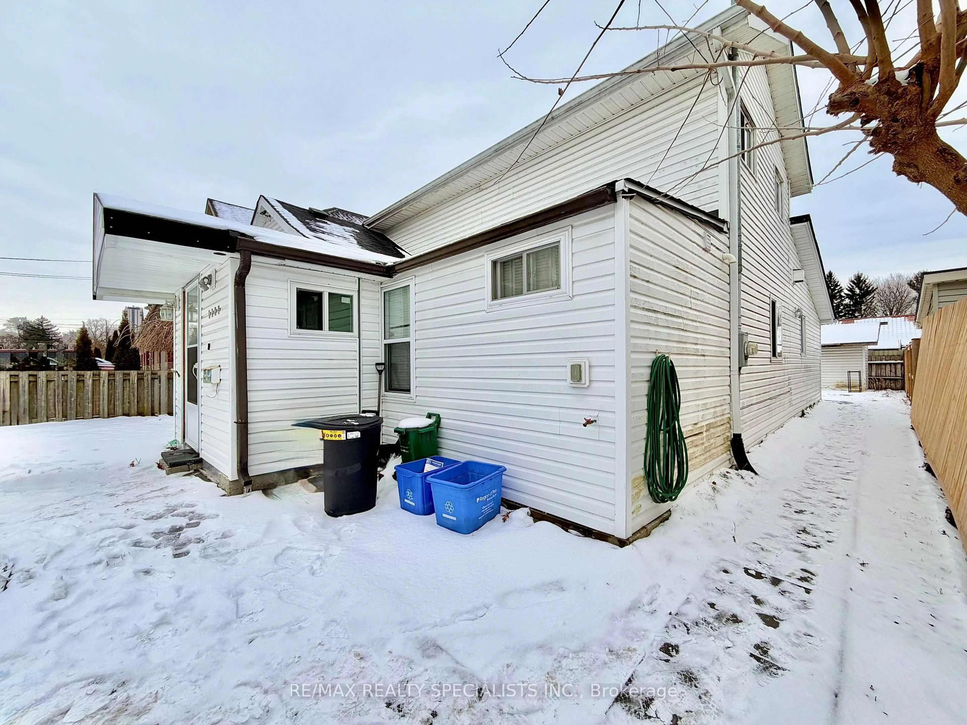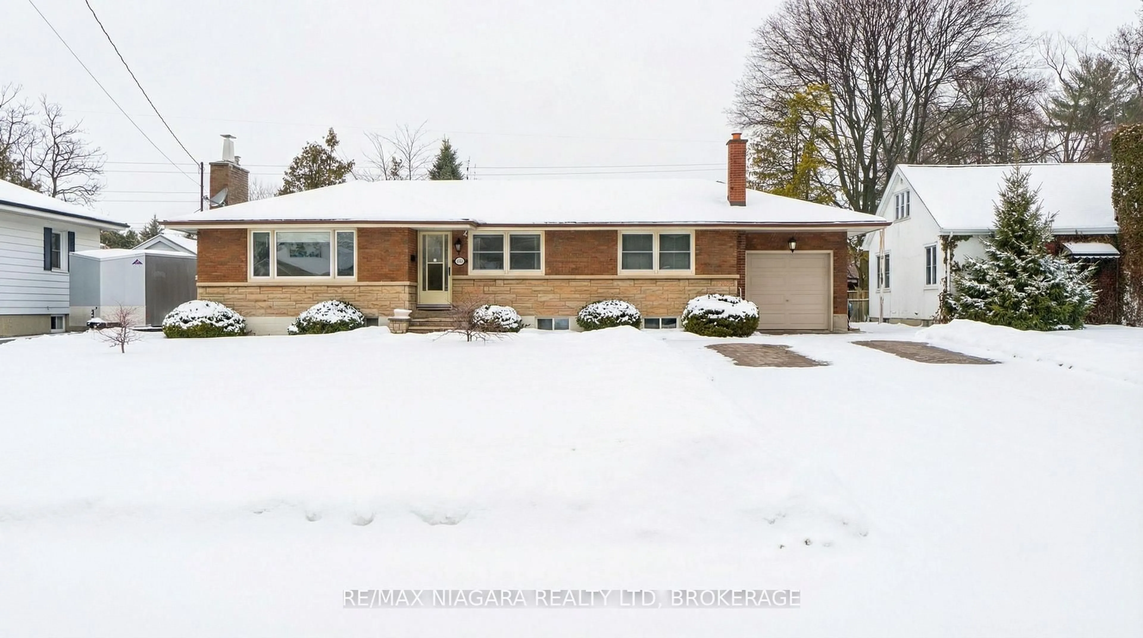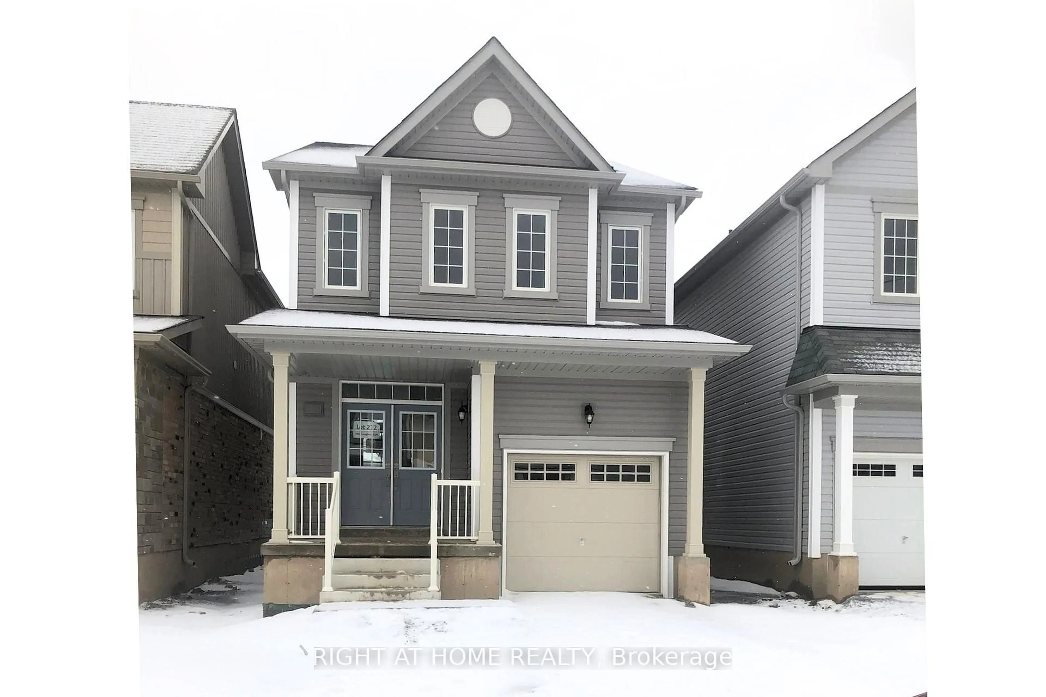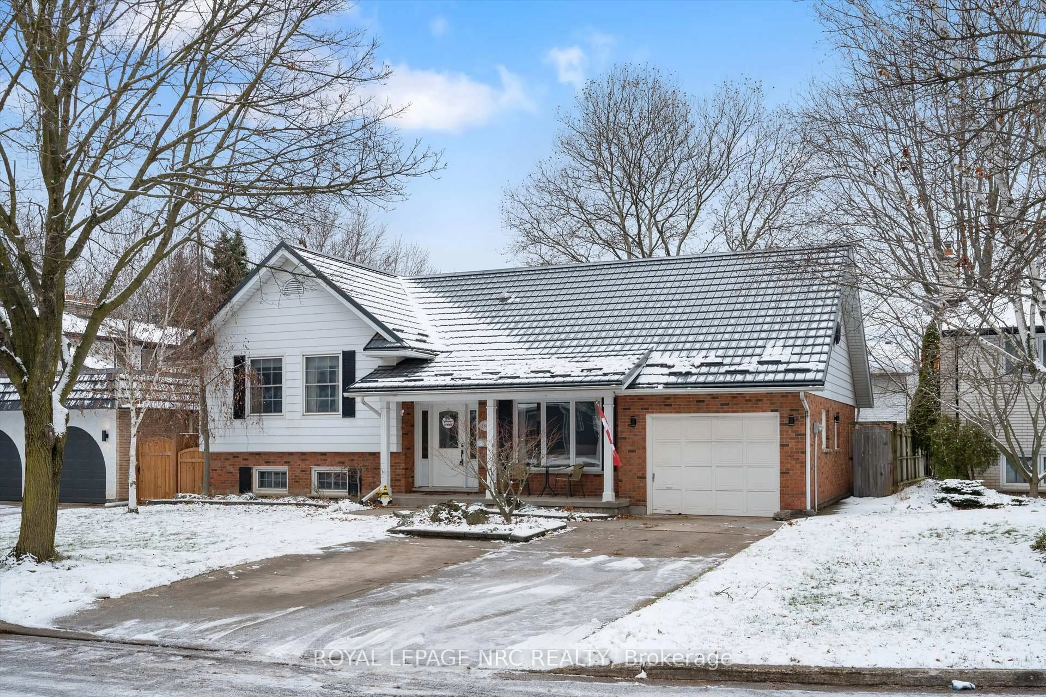Welcome to this beautifully maintained backsplit home nestled in one of Niagara Falls' most desirable neighborhoods. Offering a perfect blend of space, comfort, and location, this property is ideal for families, first-time buyers, or those looking to downsize without compromise.Step inside to discover a bright and spacious main floor featuring a welcoming living room with large windows, a functional kitchen, and a dedicated dining area perfect for entertaining. The unique backsplit layout offers multiple levels of living space, providing privacy and flexibility for the whole family.Upstairs, youll find 3 great-sized bedrooms with plenty of natural light, equipped with 2 bathrooms. The lower levels include a separate entrance, cozy family room, additional bathroom and office space.Enjoy the peaceful streets of this family-friendly neighborhood, just minutes from top-rated schools, parks, shopping, and the QEW for easy commuting. Plus, youre only a short drive from Niagaras world-class attractions, wineries, and scenic trails
Inclusions: Washer, Dryer, Fridge, Stove, Range Hood, Window Coverings
