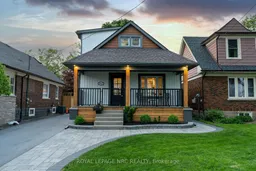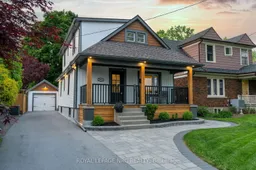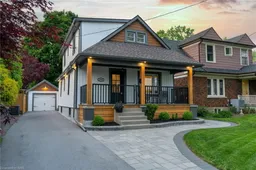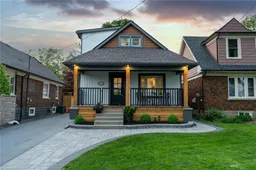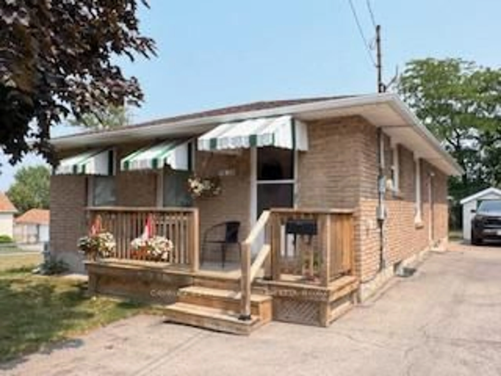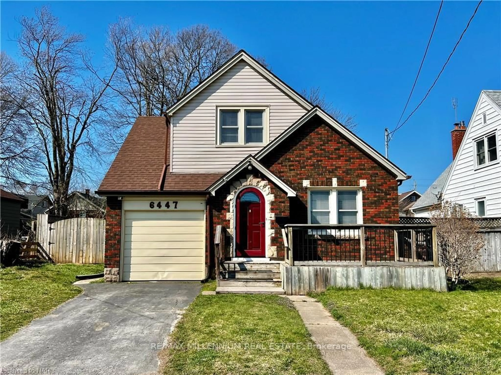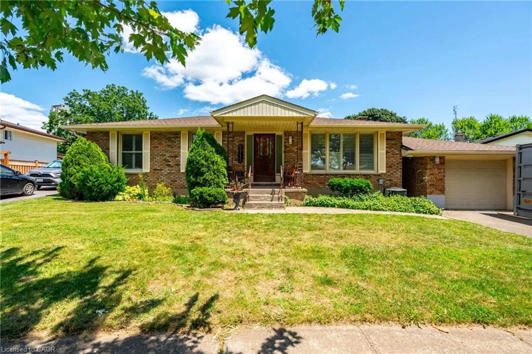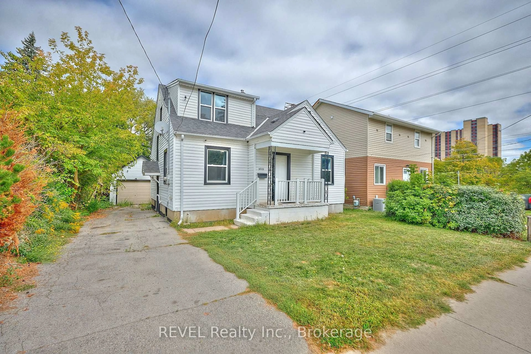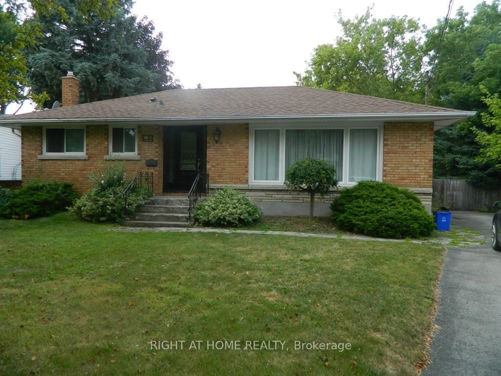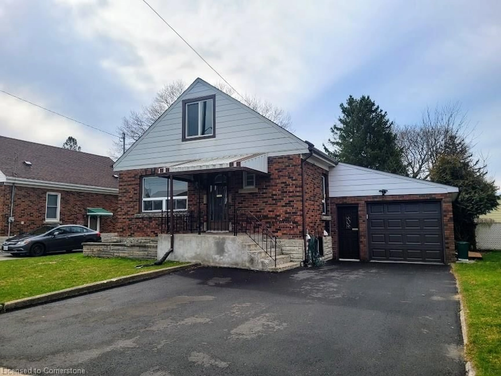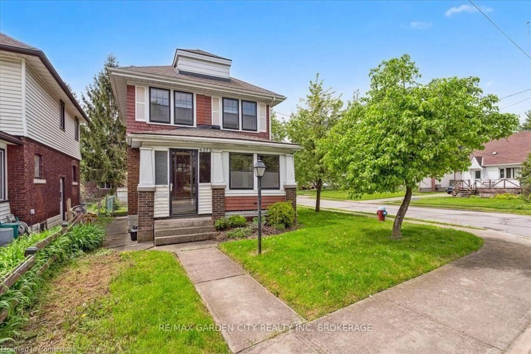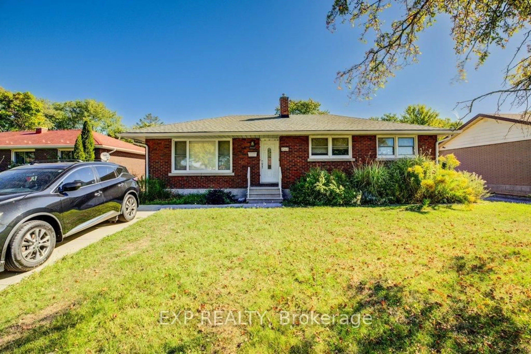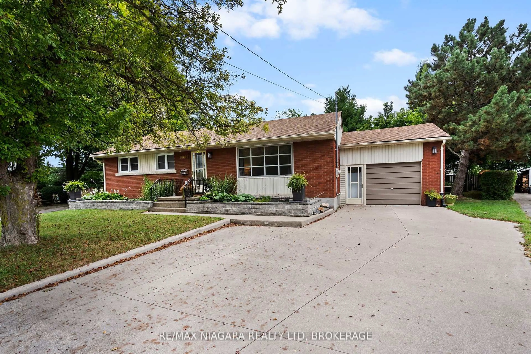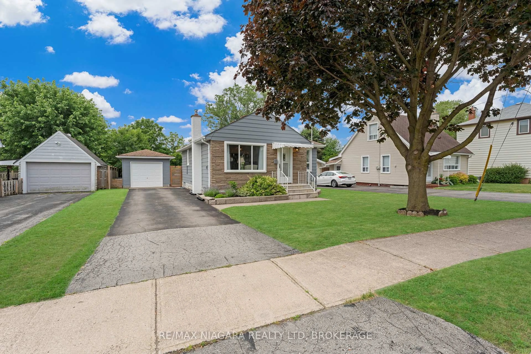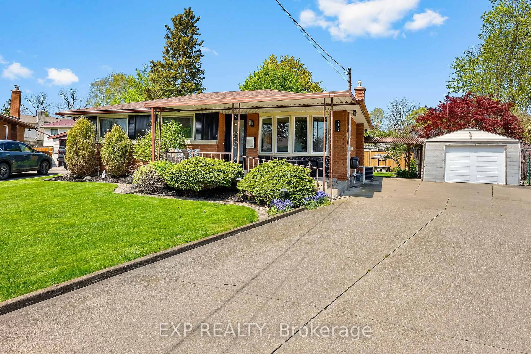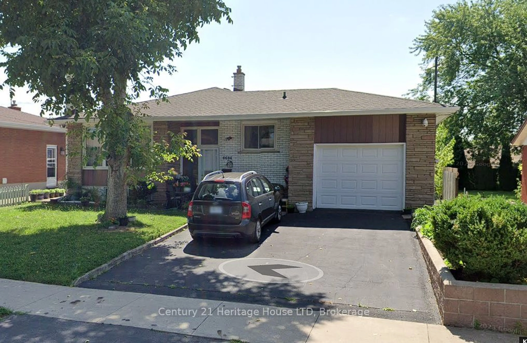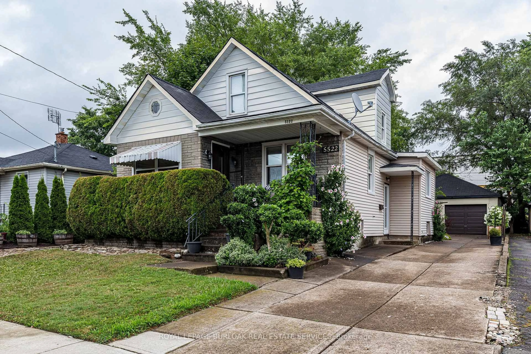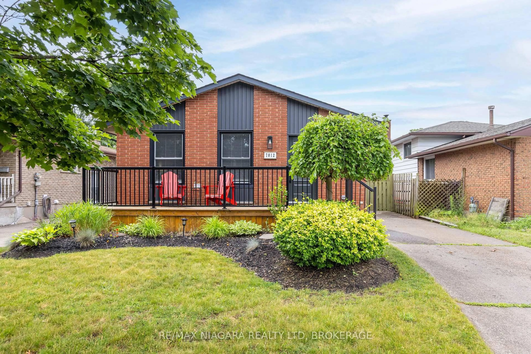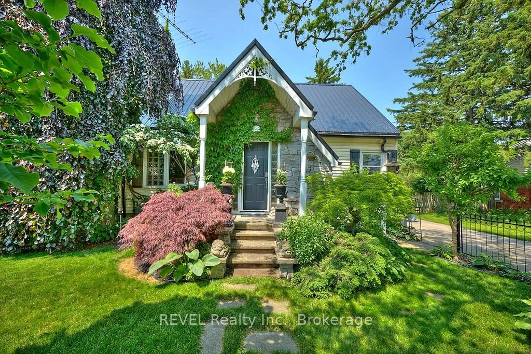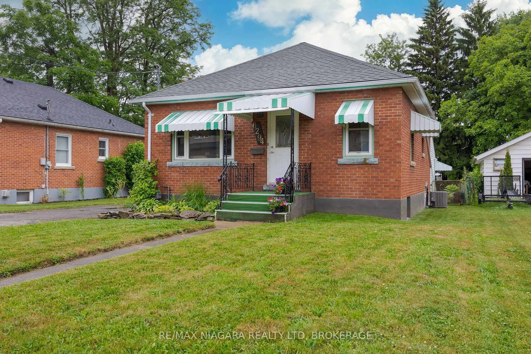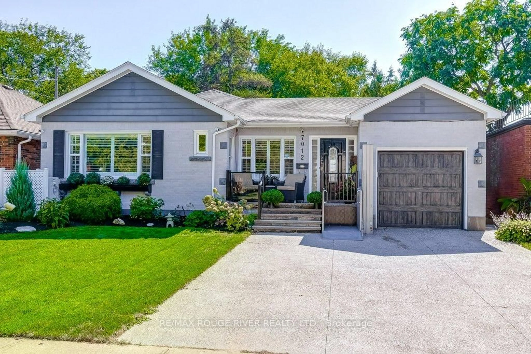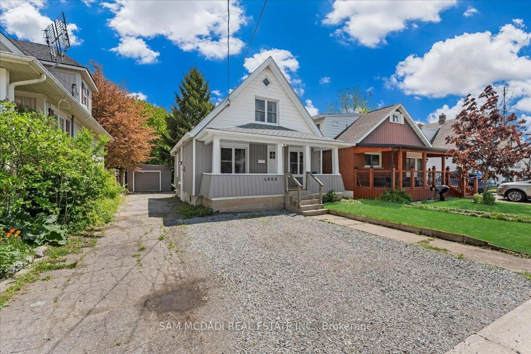This extensively renovated 1 1/2 storey residence sits conveniently close to major amenities, delivering a superior living experience. Boasting three bedrooms and two bathrooms, it has undergone a remarkable transformation, emerging as a move in ready property. The exterior showcases delightful board and batten siding, complemented by an interior that welcomes you into an open-concept living, dining, and kitchen space. The kitchen, a chef's delight, features soft-close cabinetry, exquisite quartz countertops, and top-of the-line appliances. Laminate flooring on the main level imparts both coziness and durability. A main-floor bedroom adds to the convenience, with two more on the second floor. The two fully renovated bathrooms exhibit contemporary fixtures and finishes, while professionally designed closets offer abundant storage. The basement boasts versatile vinyl plank flooring, and new windows flood the space with natural light. Updates to the roof, furnace, HRV system, and air conditioning ensure optimal functionality and efficiency. Modernized electrical and plumbing, along with the addition of a sump pump, enhance the property further. Outside, a composite front porch provides a relaxing spot, an elegant interlocking front walkway adds charm, and a spacious back deck is perfect for entertaining. This property seamlessly combines exceptional craftsmanship with a prime location, creating an ideal residential oasis. Don't miss the chance to own this fully-equipped home that strikes the perfect balance between elegance and functionality.
Inclusions: Negotiable
