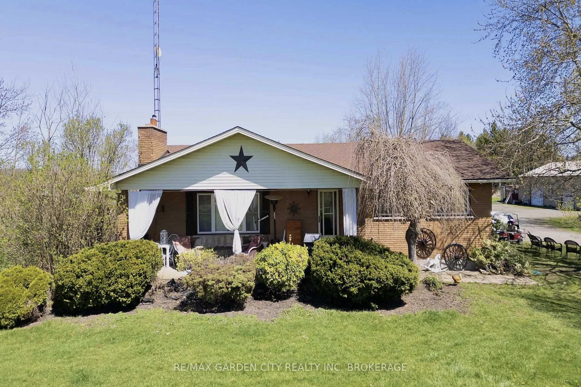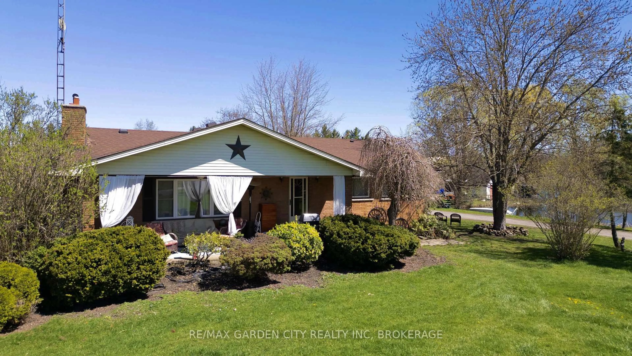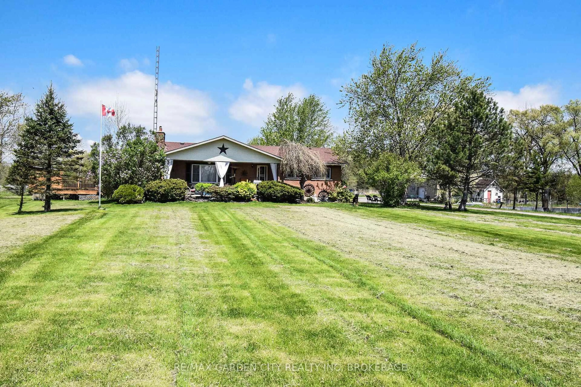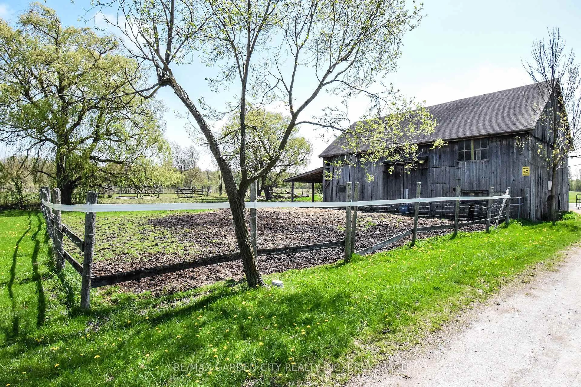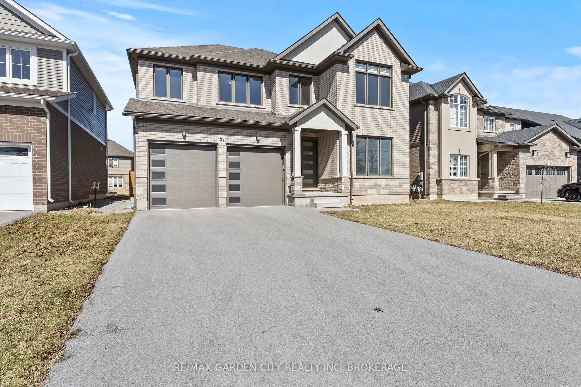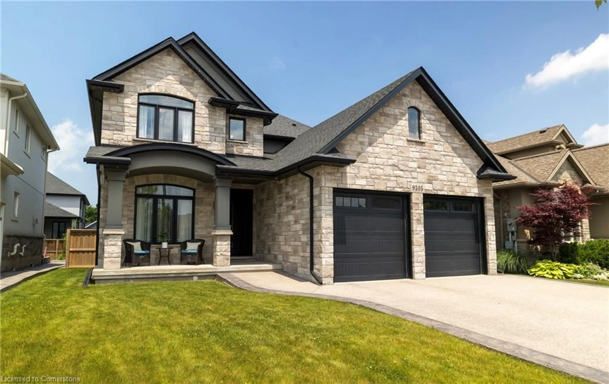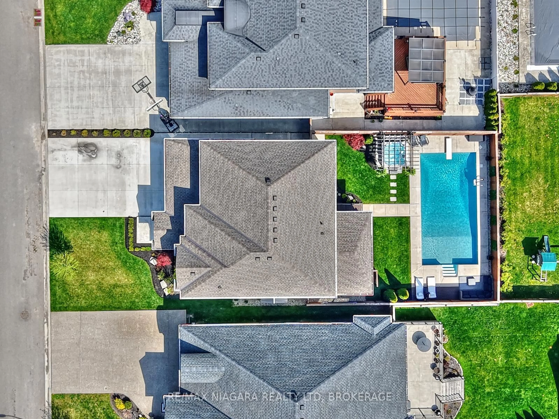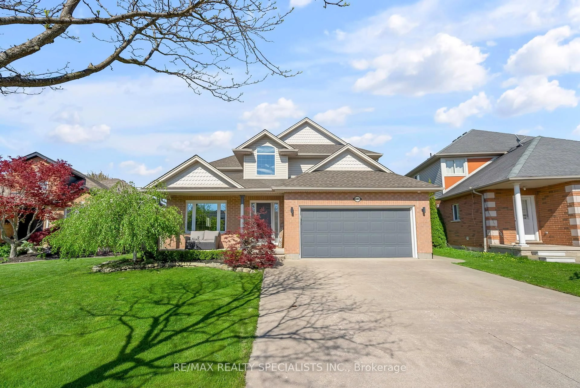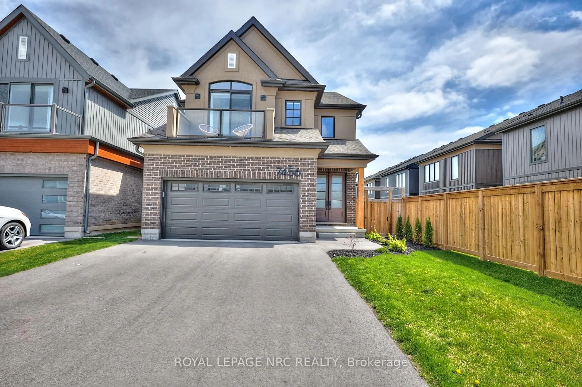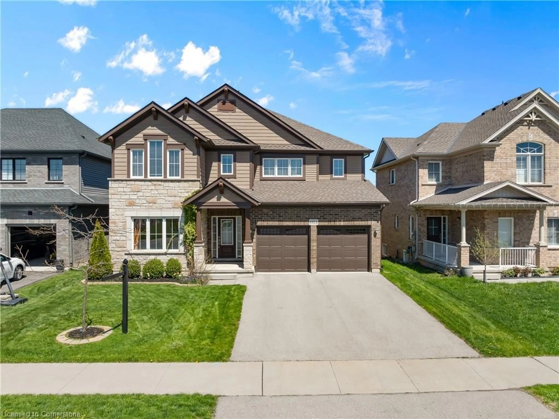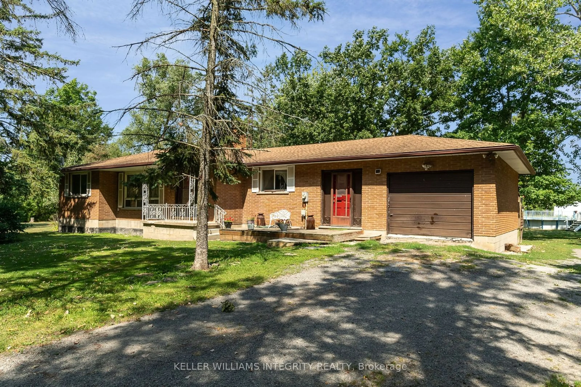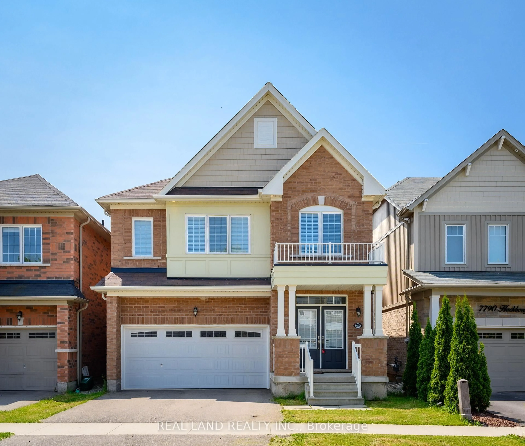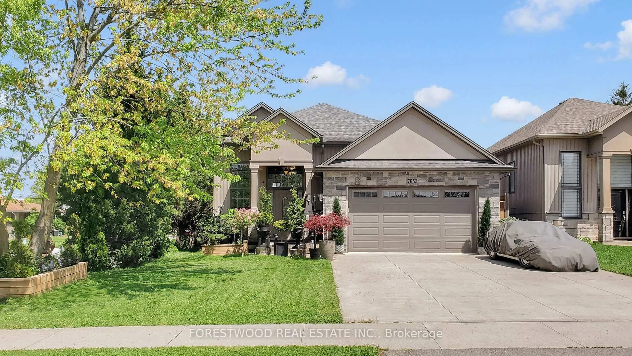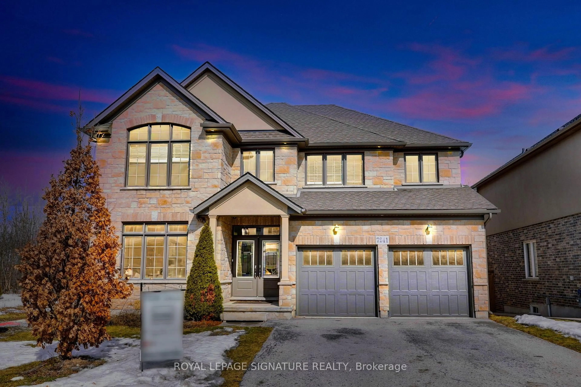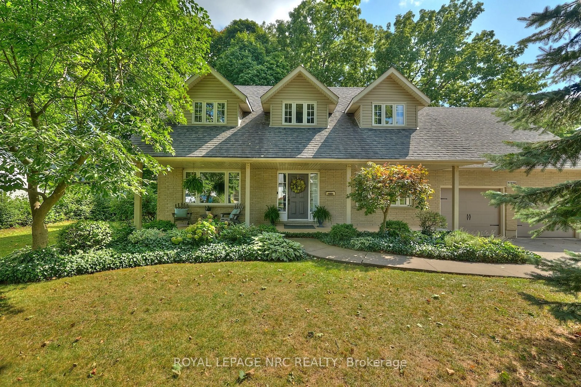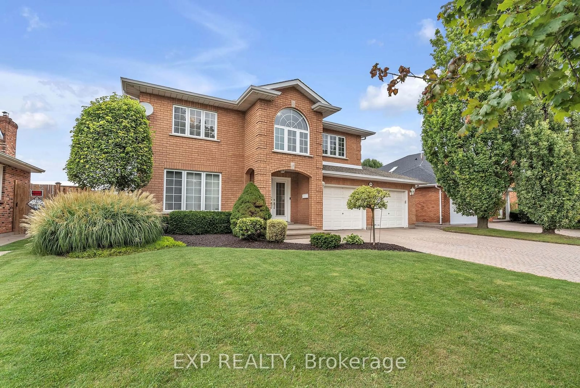6467 SAUER Rd, Niagara Falls, Ontario L3B 5N4
Contact us about this property
Highlights
Estimated valueThis is the price Wahi expects this property to sell for.
The calculation is powered by our Instant Home Value Estimate, which uses current market and property price trends to estimate your home’s value with a 90% accuracy rate.Not available
Price/Sqft$1,166/sqft
Monthly cost
Open Calculator
Description
Peaceful country lifestyle minutes from the city!! This 4 bedroom, 2 bathroom bungalow has over 14 acres of property to love. This property is a dream, offering ample space for gardens, outdoor hobbies, from horse hobby farm to mechanic shop or ultimate mancave, there so many options. The main floor of this large bungalow has a open concept living room and eat in kitchen. Finishing off the main level are 3 spacious bedrooms with lots of storage & a 4 pcs bathroom. From the kitchen you step out the back door to a patio seating area, great for entertaining in the above ground pool, or all your family gatherings. The lower level is open and complete with a second living room, a bar, and lots of additional space, great for an in-law-suite or second unit for separate rental potential. Large barn is being used to board horses, it has 4 separate stalls and has well water conveniently available. A dog kennel, 6 different large fenced paddocks, that could have many uses. There is also a large 60 by 35 foot shop that is perfect for all the toys, or any other possible uses!! This shop/mancave has well hot water, hydro, a furnace and a wood stove for heating. Located just minutes from the QEW, the new hospital site, Costco, and multiple golf courses, out door trails. Enjoy easy access to both Welland and Niagara Falls, each only a 10-minute drive away.
Property Details
Interior
Features
Lower Floor
Mudroom
4.7 x 3.17Laundry
4.44 x 2.26Dining
4.17 x 3.68Cold/Cant
4.32 x 2.06Exterior
Features
Parking
Garage spaces 4
Garage type Detached
Other parking spaces 8
Total parking spaces 12
Property History
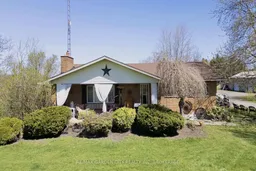 50
50
