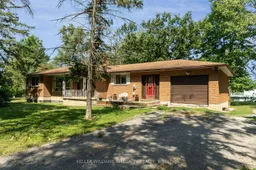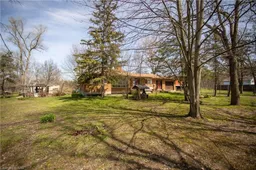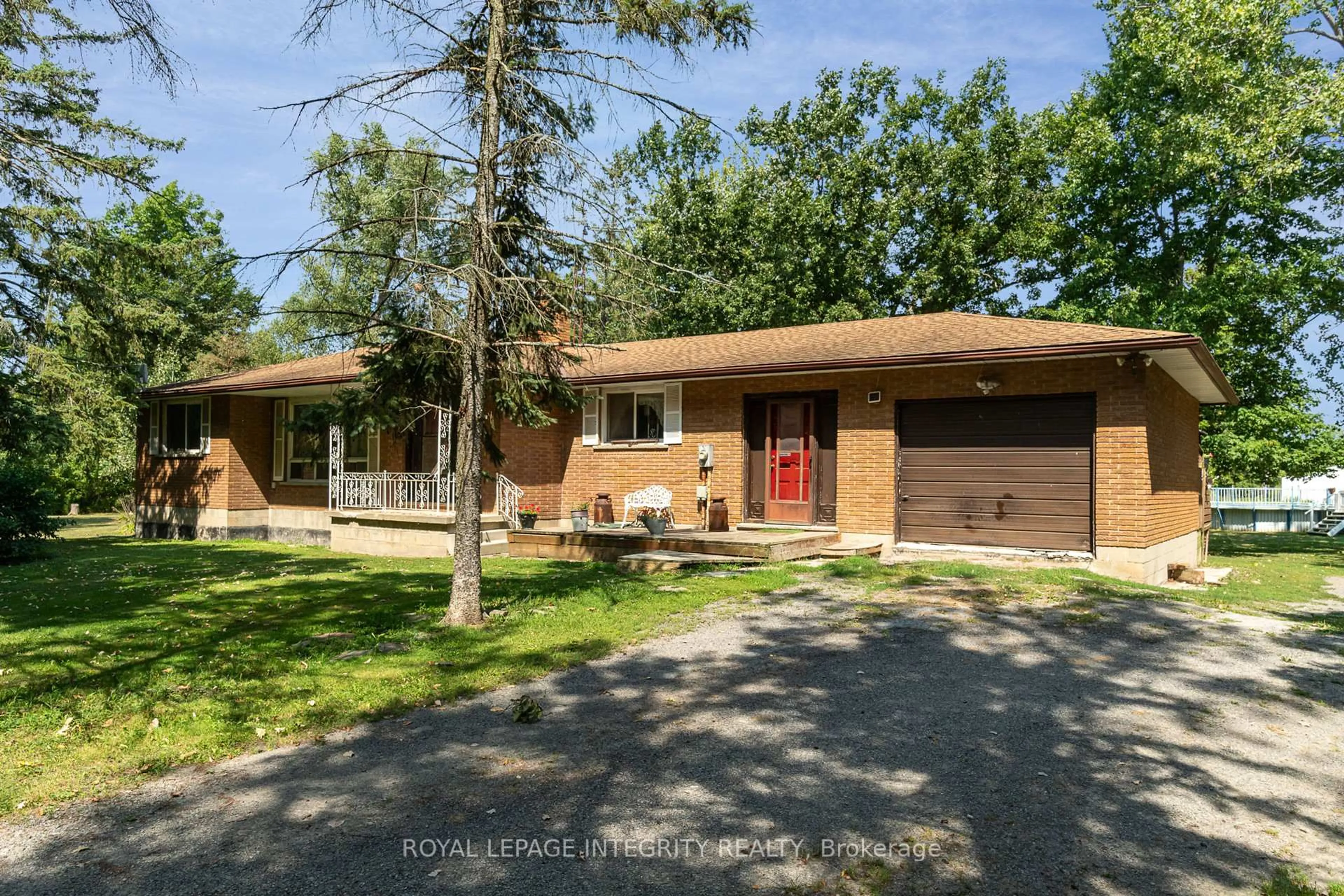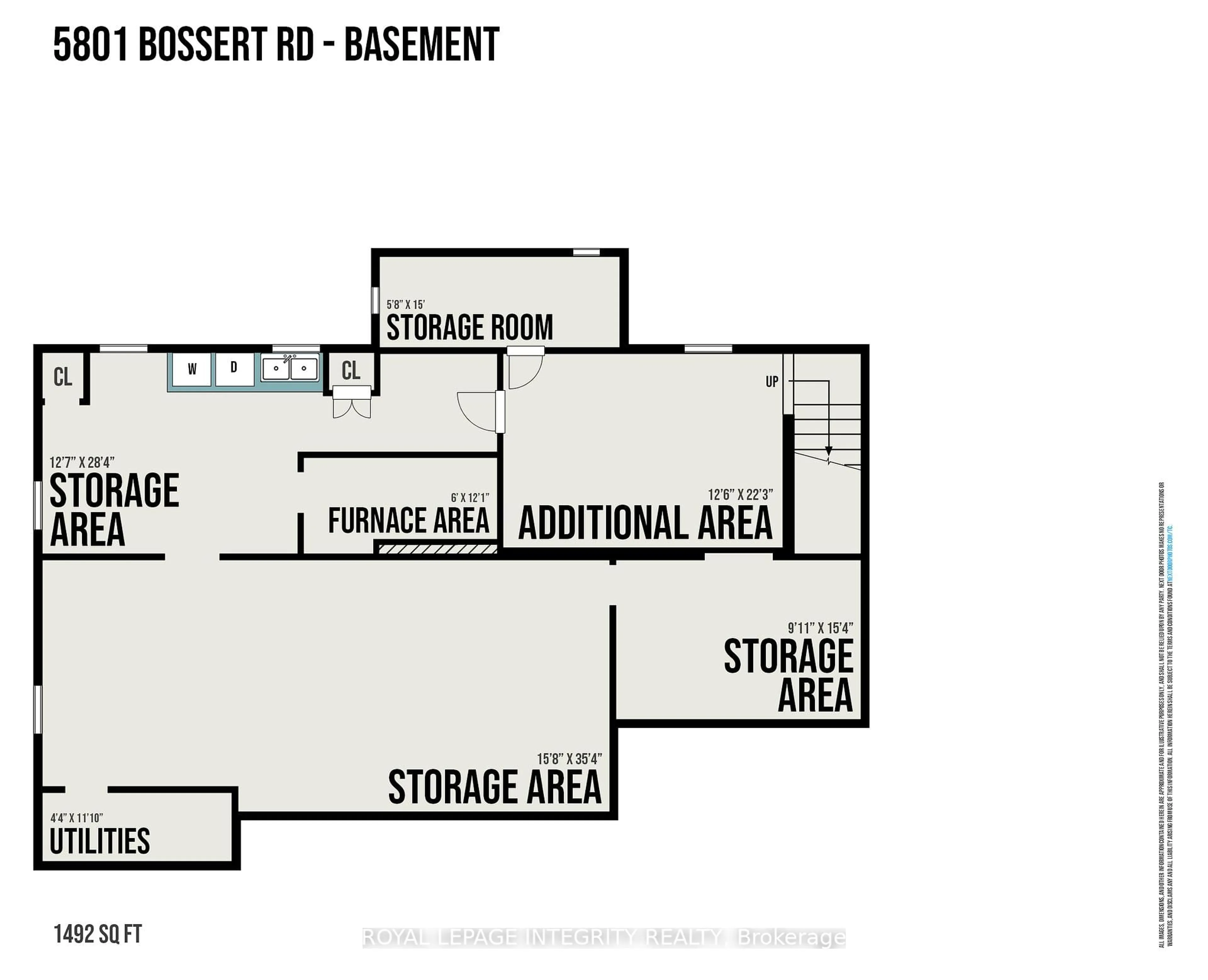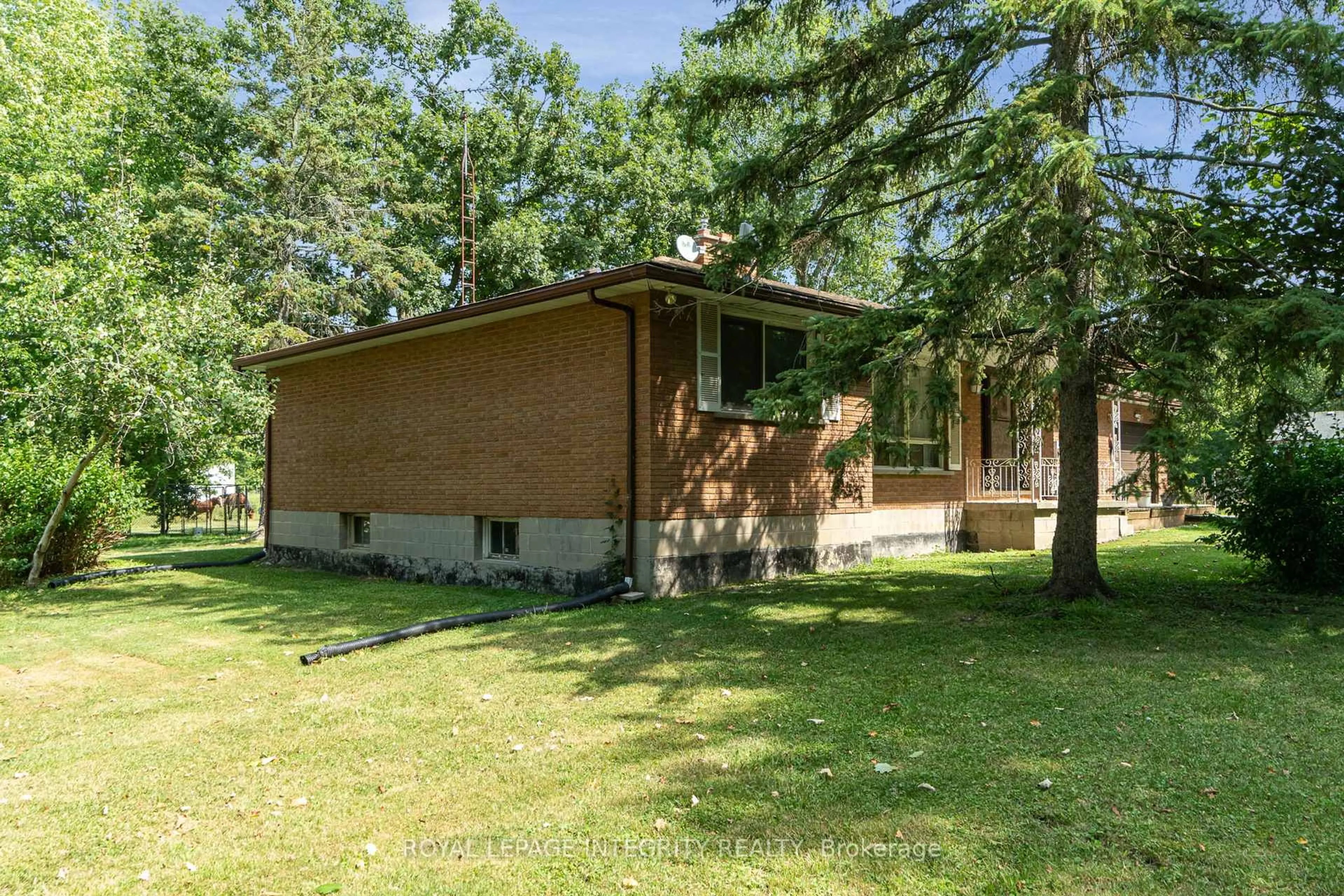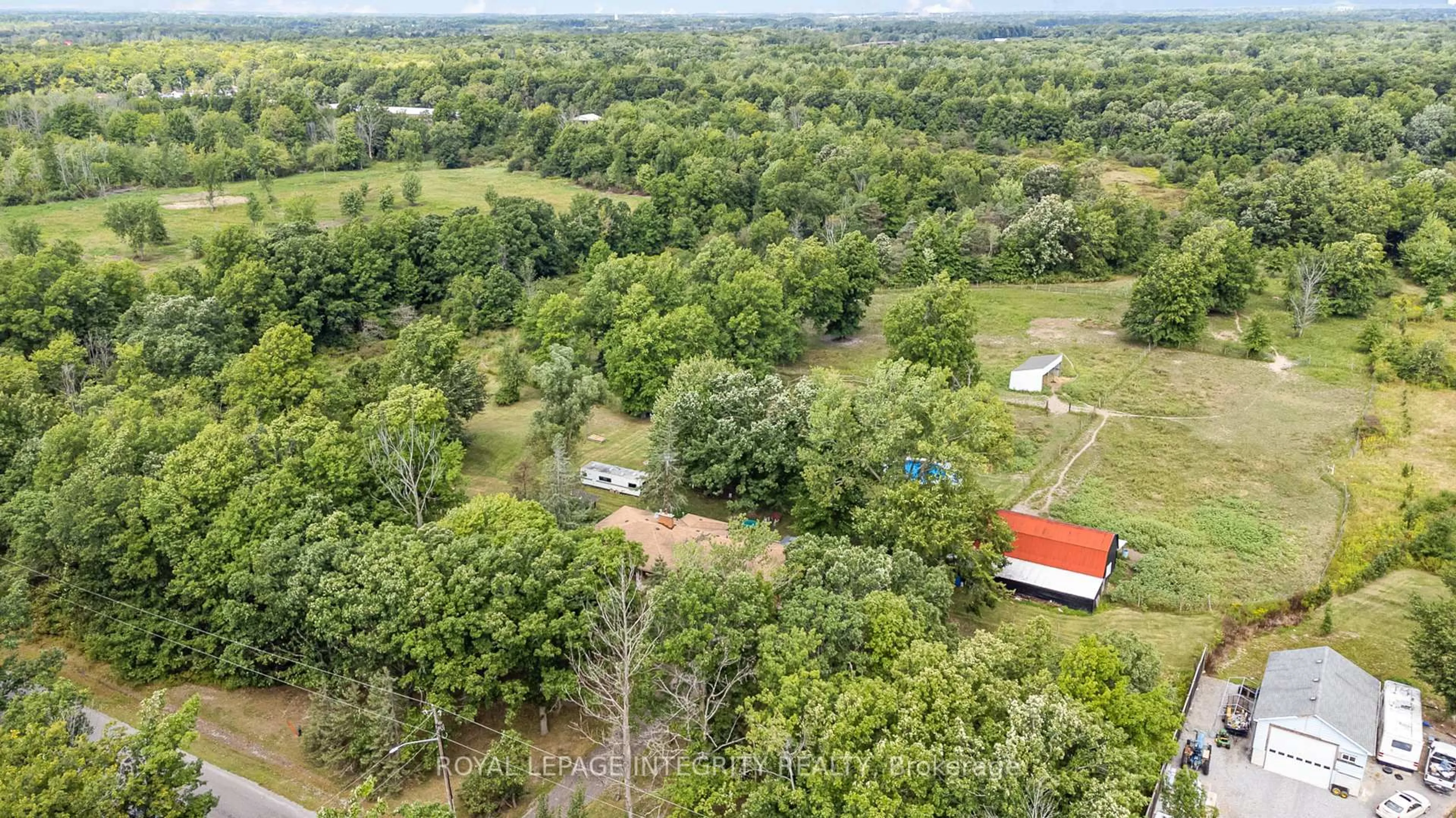5801 Bossert Rd, Niagara Falls, Ontario L2E 6S6
Contact us about this property
Highlights
Estimated valueThis is the price Wahi expects this property to sell for.
The calculation is powered by our Instant Home Value Estimate, which uses current market and property price trends to estimate your home’s value with a 90% accuracy rate.Not available
Price/Sqft$583/sqft
Monthly cost
Open Calculator
Description
Wonderful opportunity to own this picturesque 10.35 acre hobby farm that is located appx 4 km away from the new hospital in construction and appx 14 minutes from Niagara Falls center. This 2 bedroom bungalow is nicely set in off the road which offers plenty of privacy. The home has loads of space with a formal living room and right next to a family room with an inviting wood fireplace & access to the sunroom, large country kitchen with a dining area and access to the enclosed breezeway. Oversized 4 pc bathroom, generous master bedroom and a 2nd bedroom. The unfinished basement is home to a laundry room area, utility room and lots of storage and offers endless possibilities. Heading outside you have this incredible 48x30 ft barn with hydro and water & metal roof. The barn has (6) 12x12 stalls and rubber matting on the main floor area. The beautiful paddocks are also perfectly located near the barn. Bring your horses home and enjoy your trails on the property or you could operate an amazing hobby farm. Many updates over the years which some include septic replaced appx 11 yrs, forced air natural gas furnace and central air appx 13 yrs, raised well head and jet pump appx 5 yrs, roof shingles appx 14 yrs, pool pump appx 4 yrs, pool filter appx 9 yrs. Minimal to zero heating cost appx.
Property Details
Interior
Features
Lower Floor
Utility
3.38 x 1.23Other
10.68 x 4.59Laundry
8.54 x 3.67Exterior
Features
Parking
Garage spaces 1
Garage type Attached
Other parking spaces 6
Total parking spaces 7
Property History
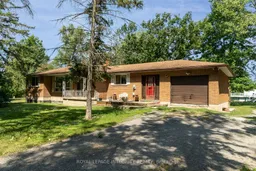 38
38