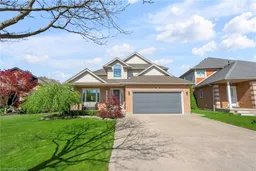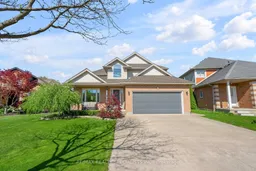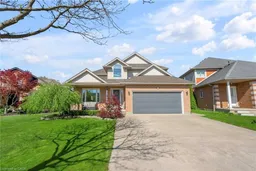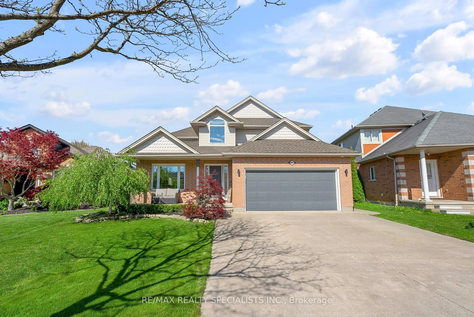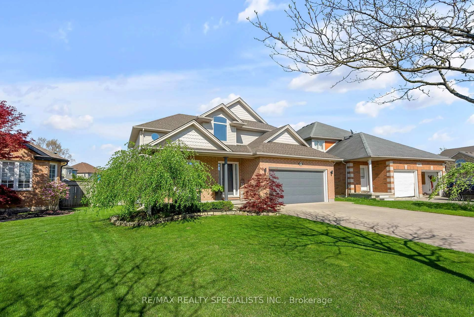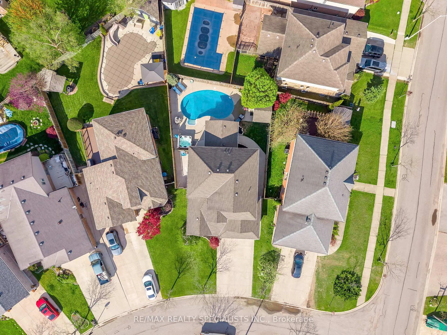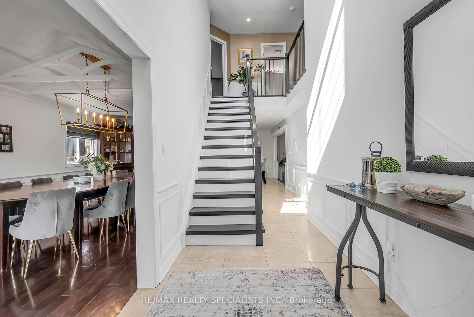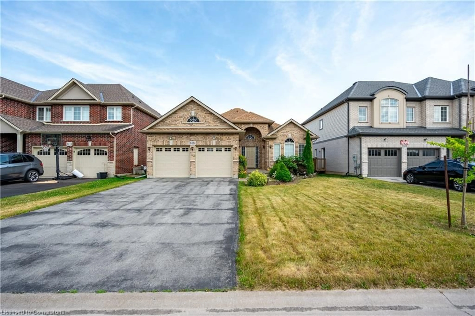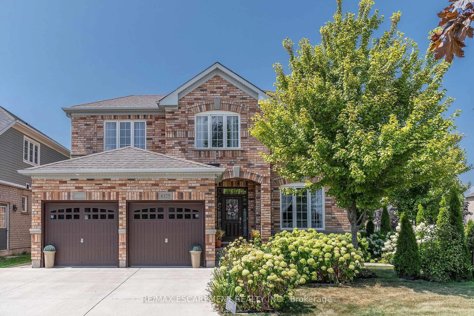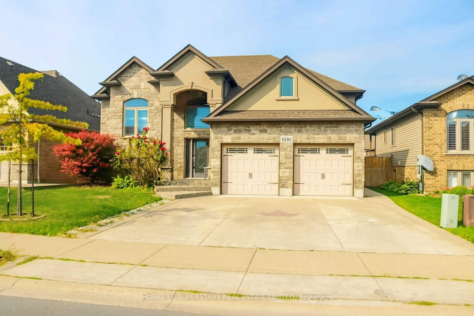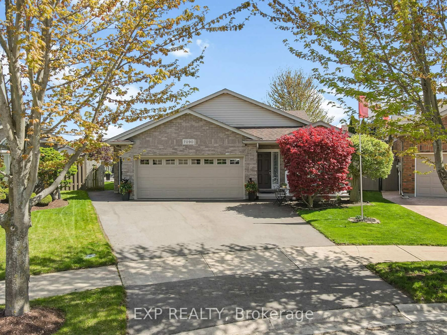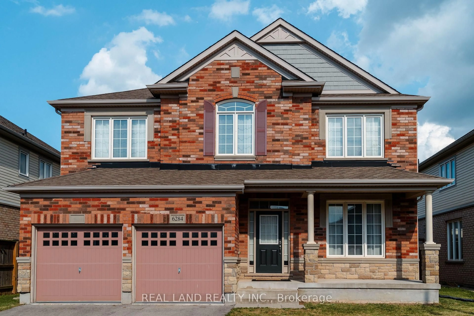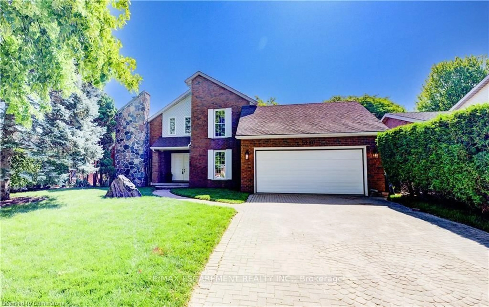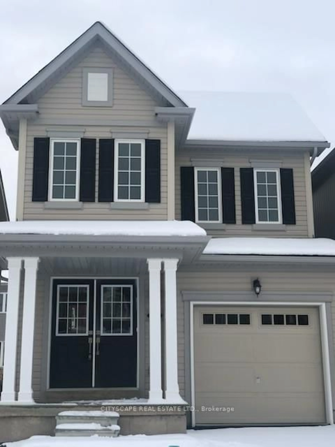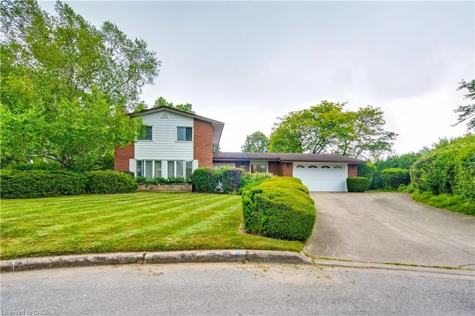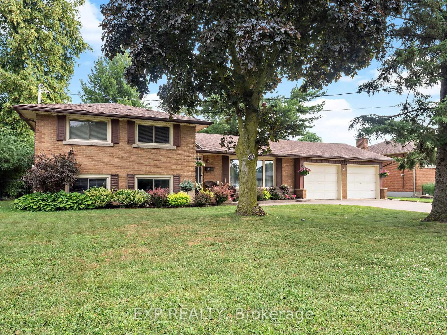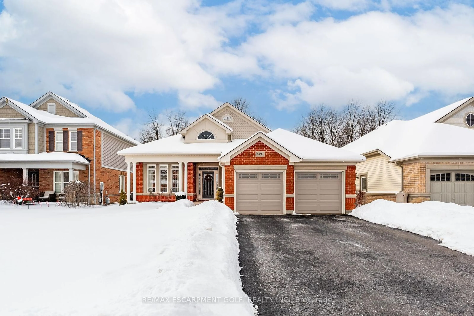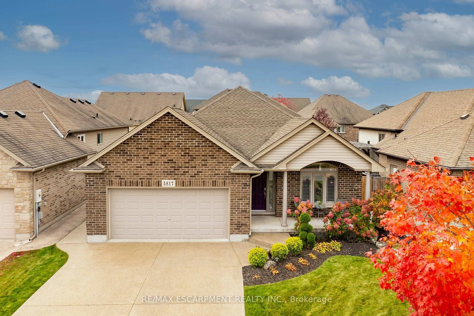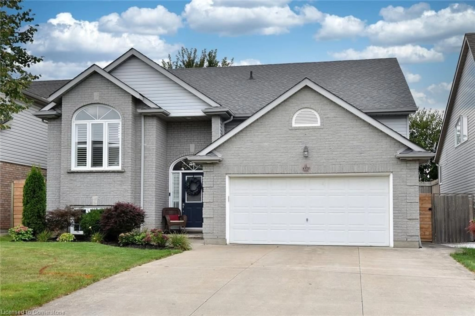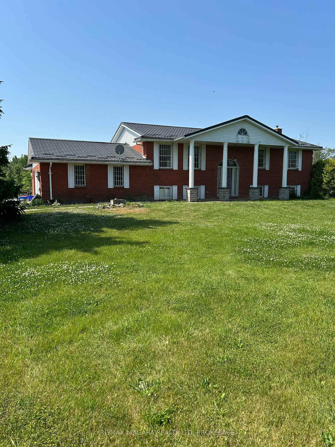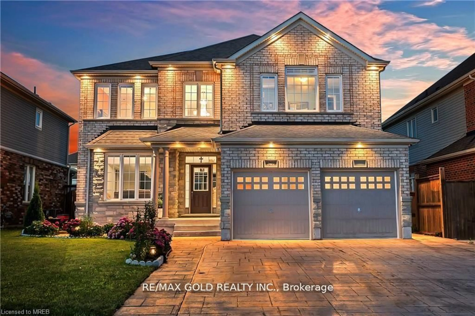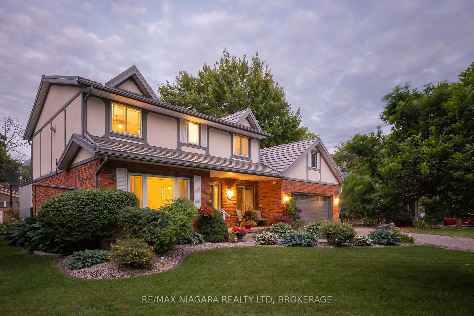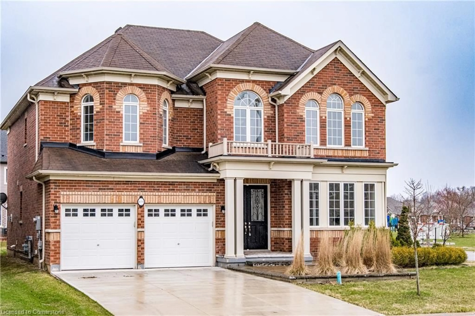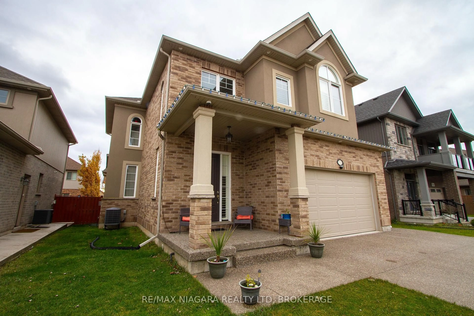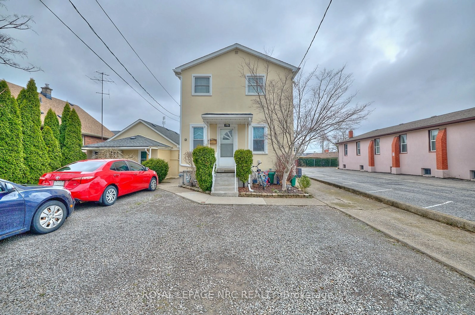8087 Beaver Glen Dr, Niagara Falls, Ontario L2H 3K5
Contact us about this property
Highlights
Estimated valueThis is the price Wahi expects this property to sell for.
The calculation is powered by our Instant Home Value Estimate, which uses current market and property price trends to estimate your home’s value with a 90% accuracy rate.Not available
Price/Sqft$449/sqft
Monthly cost
Open Calculator
Description
Stunning Detached Home with Designer Finishes, In-Ground Pool & In-Law Suite! Welcome to this spectacular upgraded home that truly has it all! Located on a beautiful, quiet street in a highly sought-after neighborhood, this spacious detached property features a double car garage and an extra-wide driveway that easily accommodates multiple vehicles. Step inside and be wowed by the oversized dining room perfect for hosting gatherings of up to 20 guests! The chef-inspired kitchen is a show stopper, complete with premium finishes and a high-end Viking range that will inspire your inner gourmet. Designed with entertaining and family living in mind, this home seamlessly blends indoor and outdoor living. Enjoy the finished in-law suite, ideal for extended family or guests. The covered patio offers a resort-style feel, overlooking your private in-ground pool and providing the perfect space for all-season enjoyment. From the elegant upgrades throughout to the spacious layout and entertainers backyard, this home offers the lifestyle you've been dreaming of. Don't miss your chance to live in comfort, style, and space in one of the areas most desirable communities.
Property Details
Interior
Features
Main Floor
Foyer
2.16 x 3.56Dining
3.38 x 7.85Kitchen
5.94 x 4.62Living
4.42 x 5.66Exterior
Features
Parking
Garage spaces 2
Garage type Attached
Other parking spaces 4
Total parking spaces 6
Property History
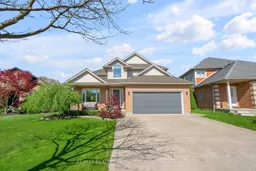 50
50