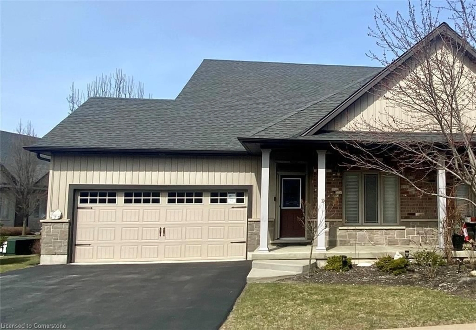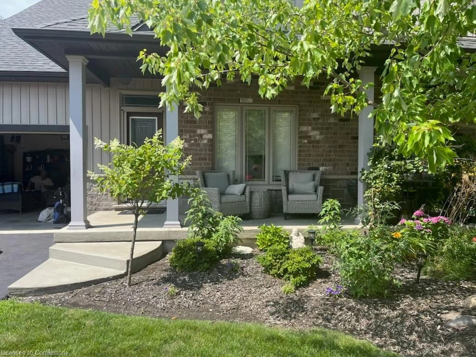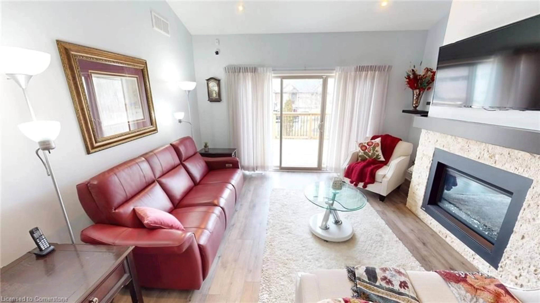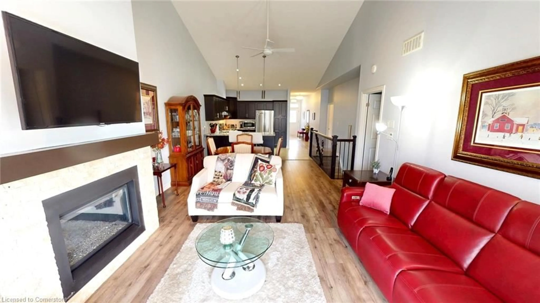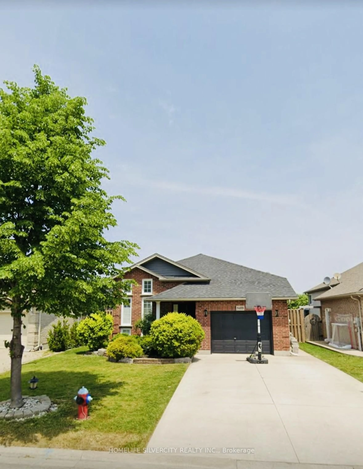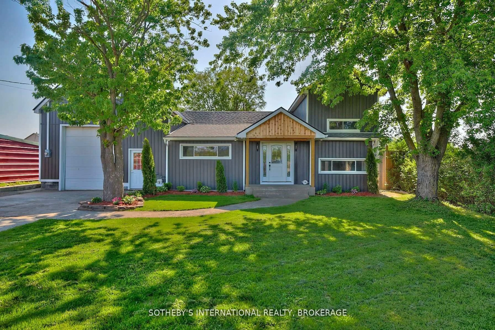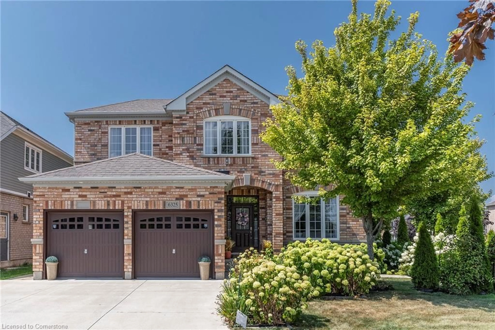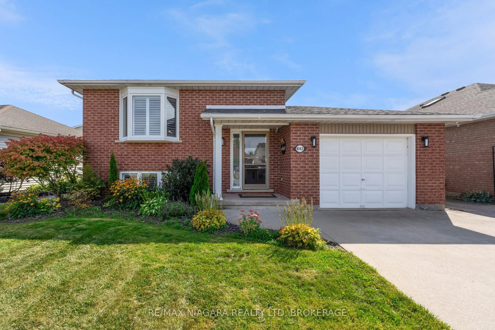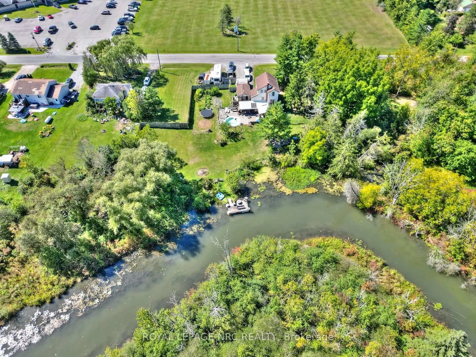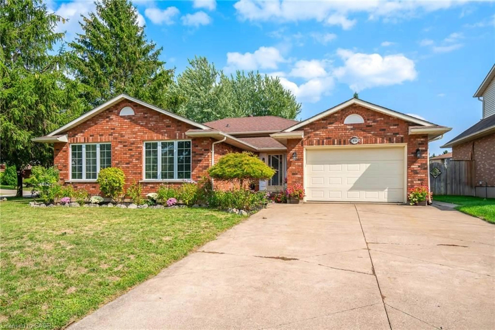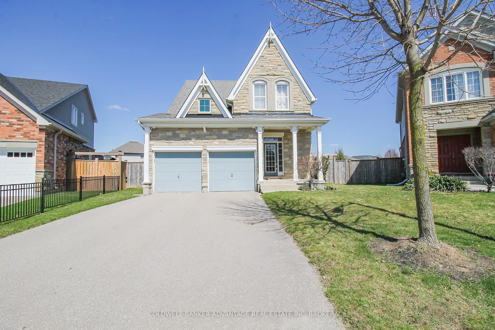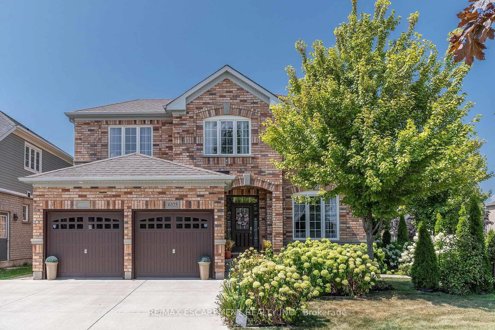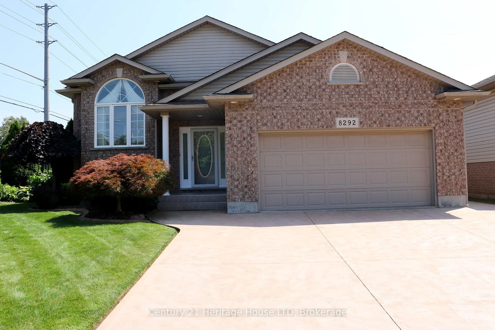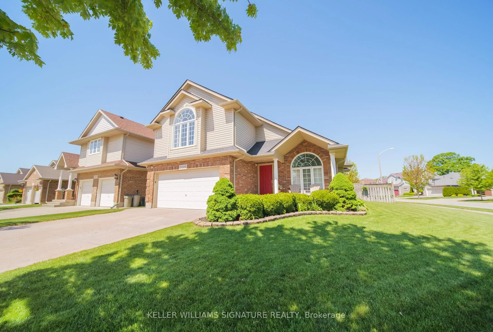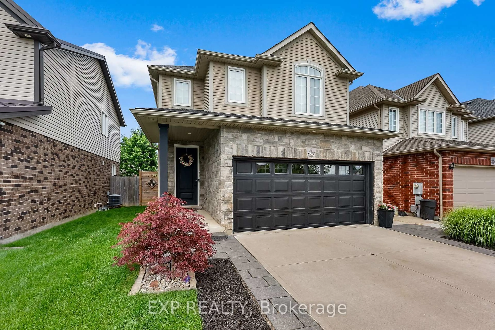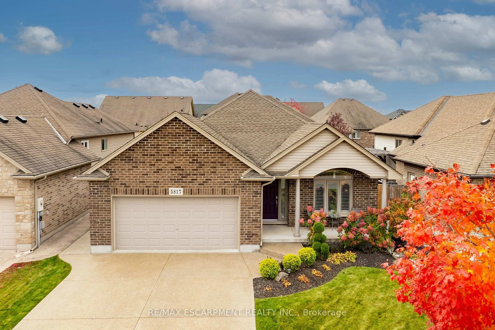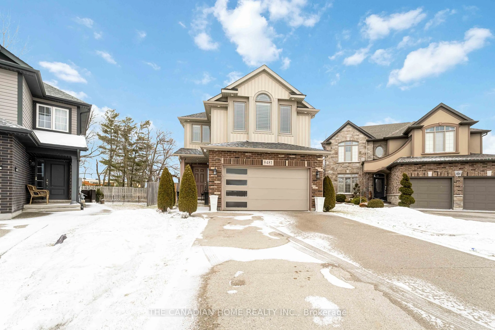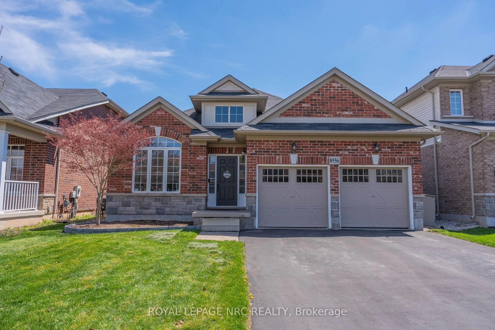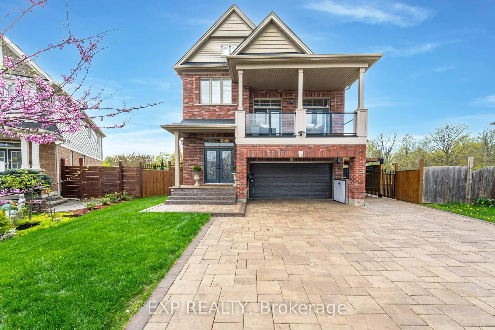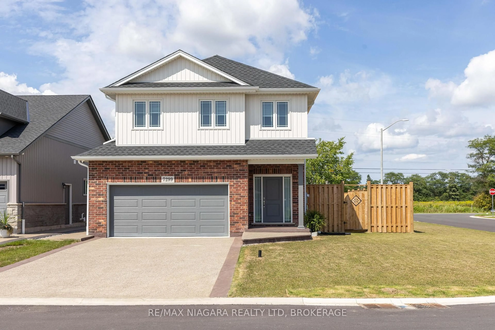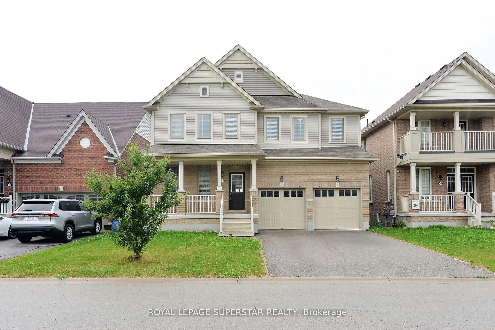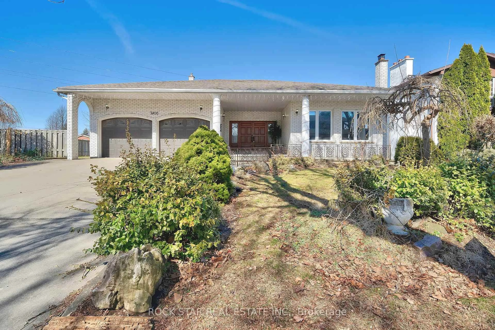9440 Eagle Ridge Drive #19, Niagara Falls, Ontario L2H 0G6
Contact us about this property
Highlights
Estimated valueThis is the price Wahi expects this property to sell for.
The calculation is powered by our Instant Home Value Estimate, which uses current market and property price trends to estimate your home’s value with a 90% accuracy rate.Not available
Price/Sqft$372/sqft
Monthly cost
Open Calculator
Description
Welcome to Eagle Ridge Estates Unit #19 located in the beautiful Fernwood Estates neighbourhood. As you step inside this charming spacious 2+1 bedroom Semi-detached bungalow you are greeted with vaulted ceilings that enhance the open floor plan. Featuring a great room with a gas fireplace. The kitchen is a chef's delight featuring granite countertops and a breakfast bar. Off the living room you will find a large deck. The spacious primary suite includes a walk in closet and ensuite bathroom. There is a main floor laundry/mud room on the main floor that opens to the double car garage. The finished basement expands your living space featuring a large rec room with a second gas fireplace, a third bedroom with walk in closet, a cold cellar, a third full bathroom and massive storage room. This home boasts a spacious double car garage and double private driveway. A lovely front second bedroom with large closet can also serve as an office or den. This lovely home in Fernwood Estates neighbourhood combines convenience and luxury. The property is fully serviced with snow removal and lawn/garden care. This unit is the only semi-detached building in the Estate Village comprised of attached town homes. Close to parks, shopping, highway access and the falls; this a a home you do not want to miss!! Take a look at the 3D Matterport and see everything this property has to offer!
Property Details
Interior
Features
Main Floor
Living Room
4.32 x 3.81Kitchen/Dining Room
4.95 x 6.10Bathroom
2.21 x 2.394-Piece
Bedroom Primary
6.32 x 3.30Exterior
Features
Parking
Garage spaces 2
Garage type -
Other parking spaces 2
Total parking spaces 4
Property History
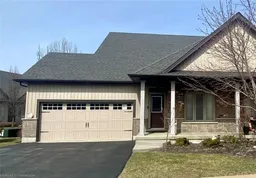 22
22
