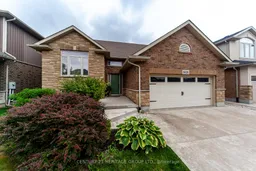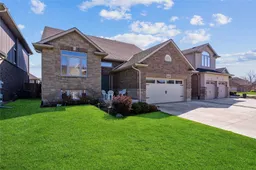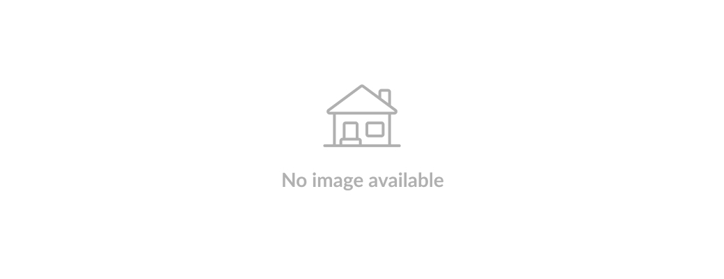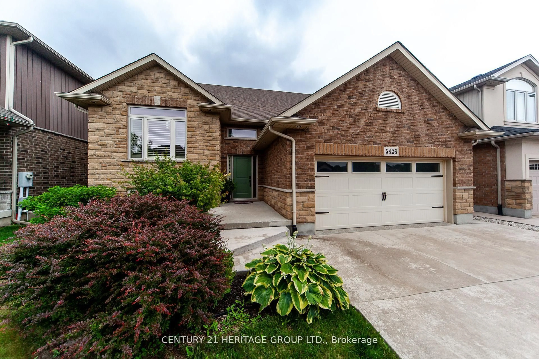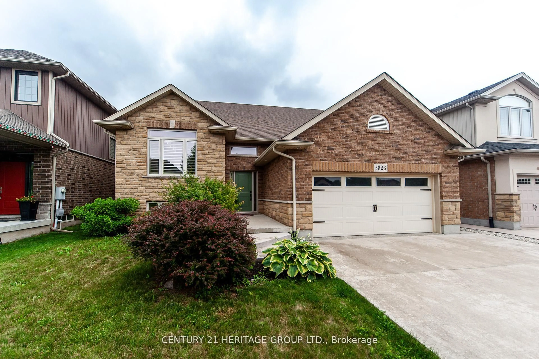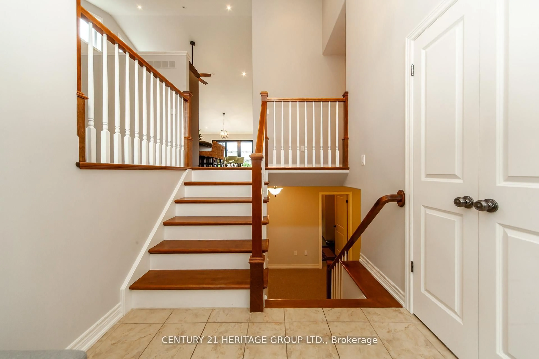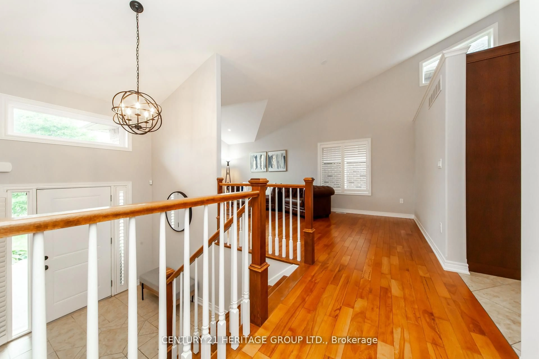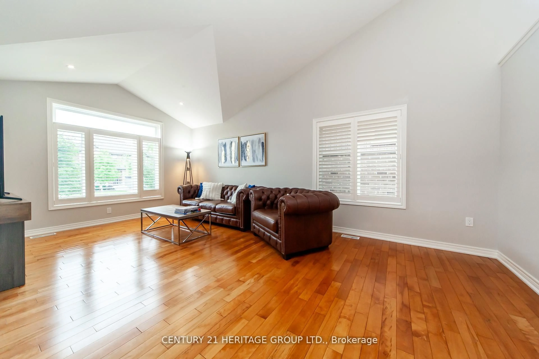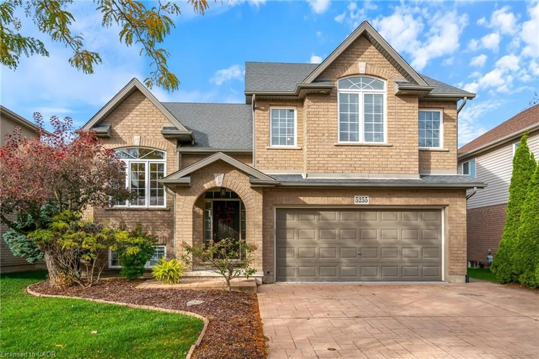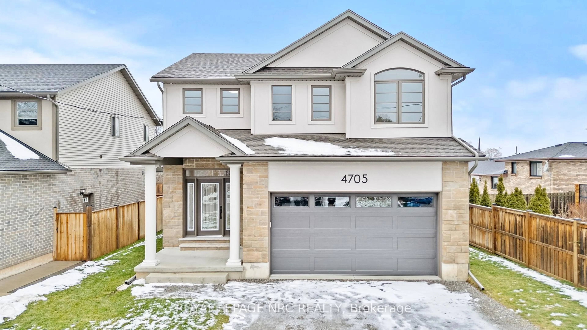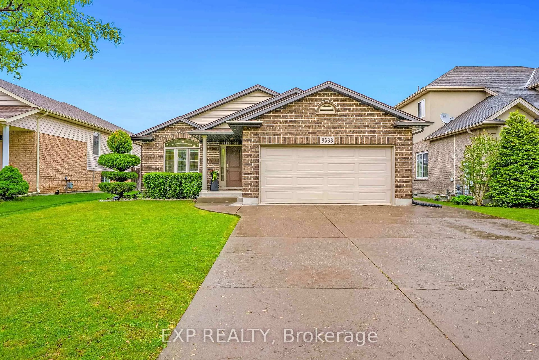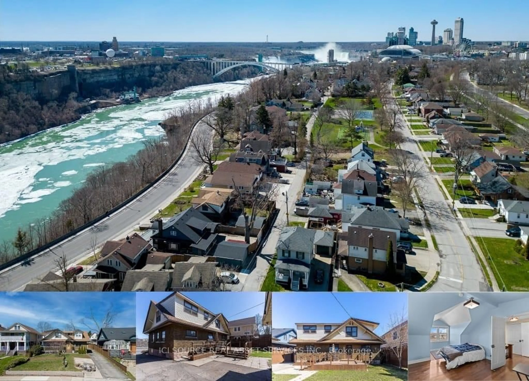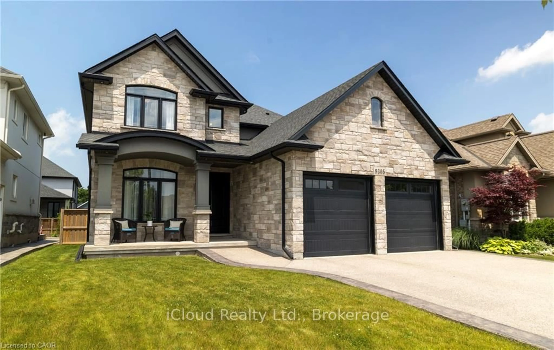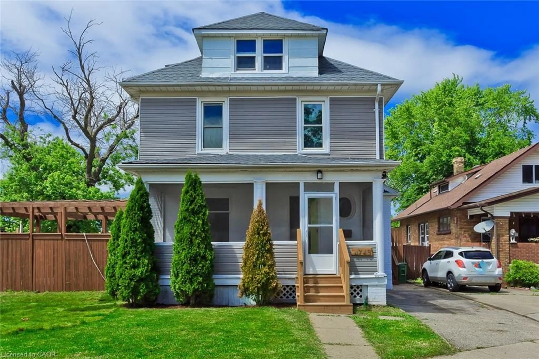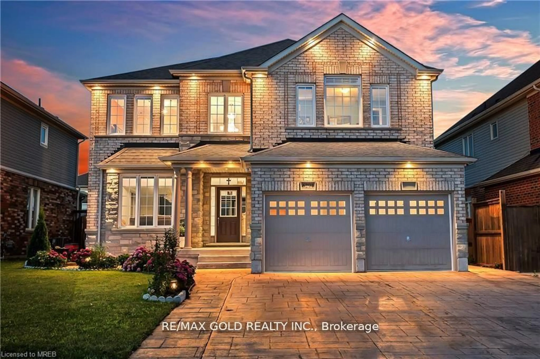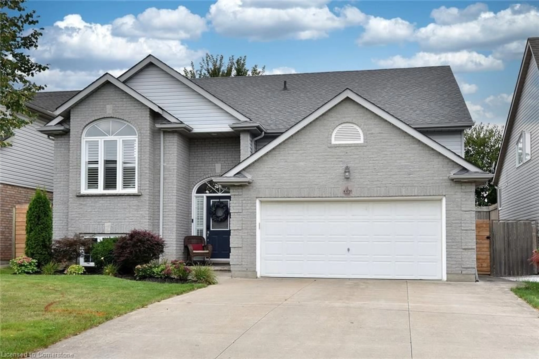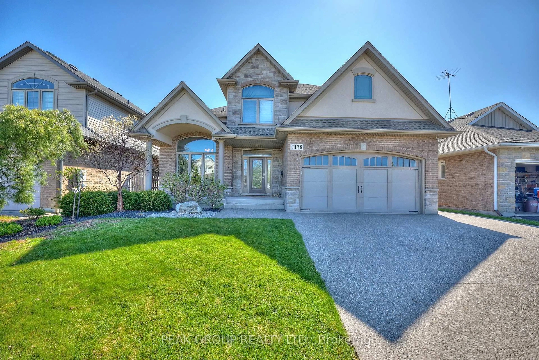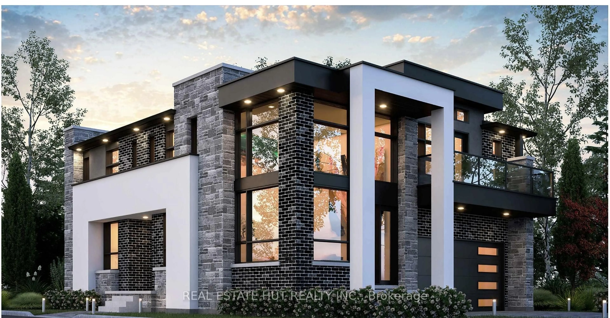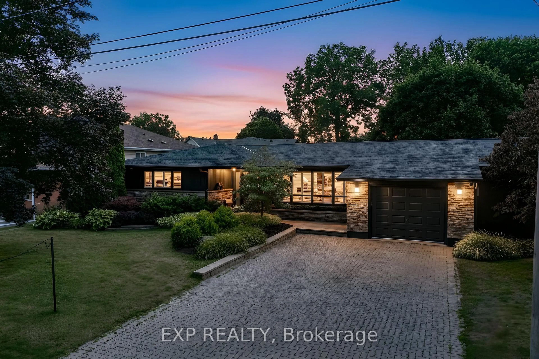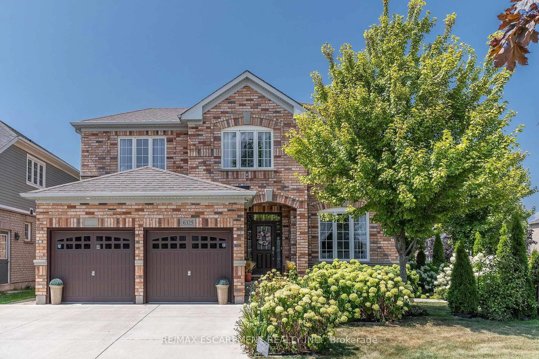5826 Fiddlehead Lane, Niagara Falls, Ontario L2H 0E9
Contact us about this property
Highlights
Estimated valueThis is the price Wahi expects this property to sell for.
The calculation is powered by our Instant Home Value Estimate, which uses current market and property price trends to estimate your home’s value with a 90% accuracy rate.Not available
Price/Sqft$611/sqft
Monthly cost
Open Calculator
Description
Welcome to 5826 Fiddlehead Lane Beautifully Designed one-of-a-kind very spacious raised bungalow . Elegant design with great architectural featuresconveniently located in sought after Niagara Falls Neighbourhood of Fernwood Estates. Great proximity to schools, restaurants, parks, quick access to major hwysjust 10min drive to Popular Niagara outlet Mall and 8 min to the Falls. Curb appeal is enhanced by stone facade , professional landscape and extra wide poured concrete driveway that can easily fit 4 cars. Soaring vaulted ceilings in Family Kitchen and Dining rooms. Very spacious gourmet kitchen with extra large island and granite counters connected with a great size Dining Room that has an entrance to the private two-tiered modern style deck. Large primary bedroom features and ensuite with a jetted tub. Lower level provides an additional 900sqf.t of living space includes massive great room with a gas fireplace and in-law suite with 3pc bathroom. Located in a top- rated school district and close to fantastic amenities and major attractions the house provides a perfect combination of community charm, comfort and convenience!
Property Details
Interior
Features
Main Floor
Family
6.37 x 3.75Vaulted Ceiling / hardwood floor
Br
5.3 x 4.11hardwood floor / 4 Pc Ensuite / Crown Moulding
Kitchen
4.85 x 4.48Vaulted Ceiling / Sliding Doors / W/O To Deck
Dining
3.96 x 4.48Vaulted Ceiling / Walk-Up
Exterior
Features
Parking
Garage spaces 2
Garage type Attached
Other parking spaces 4
Total parking spaces 6
Property History
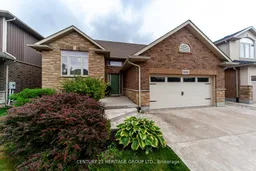 32
32