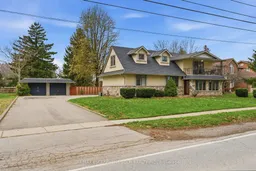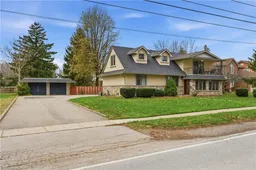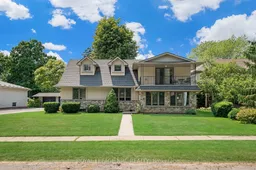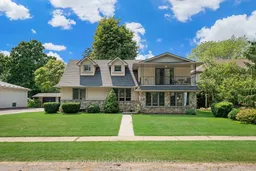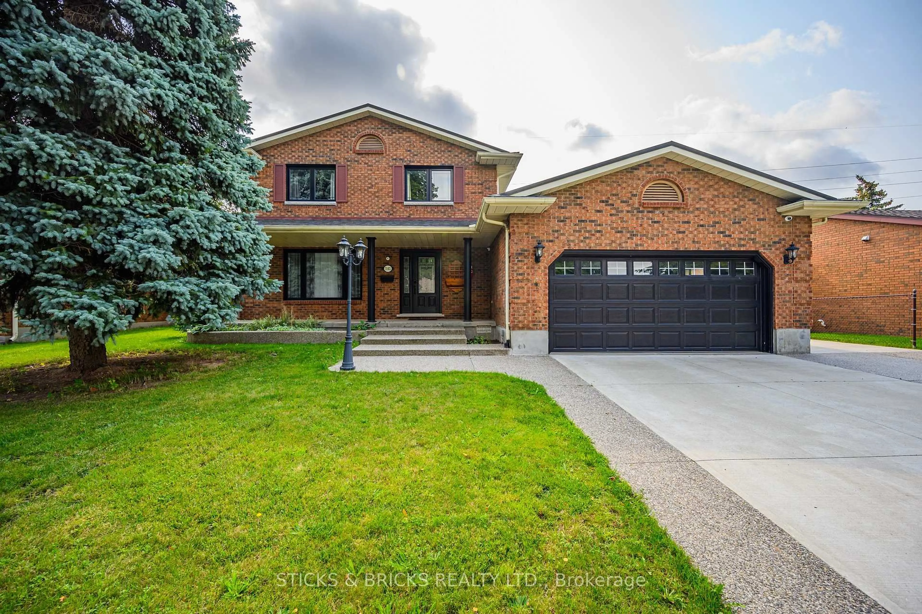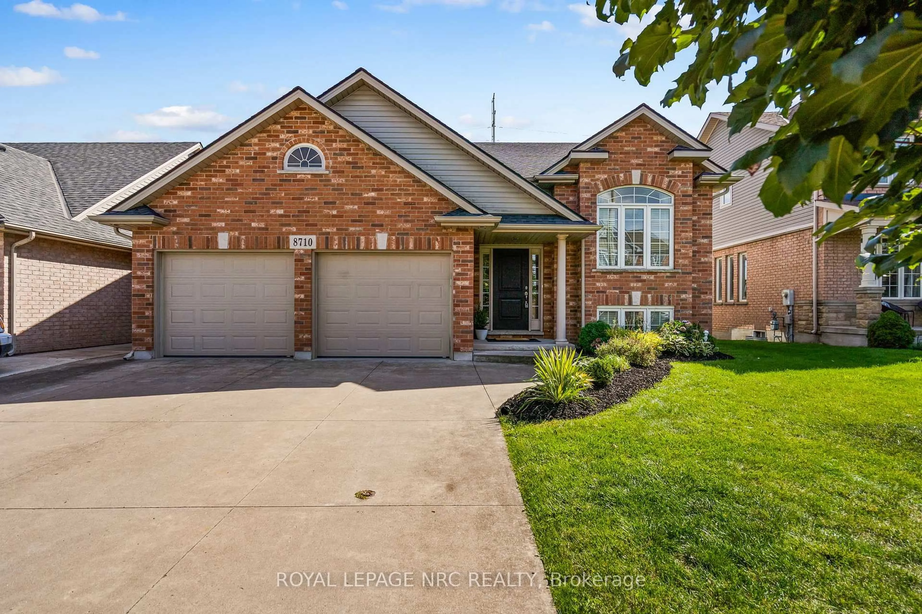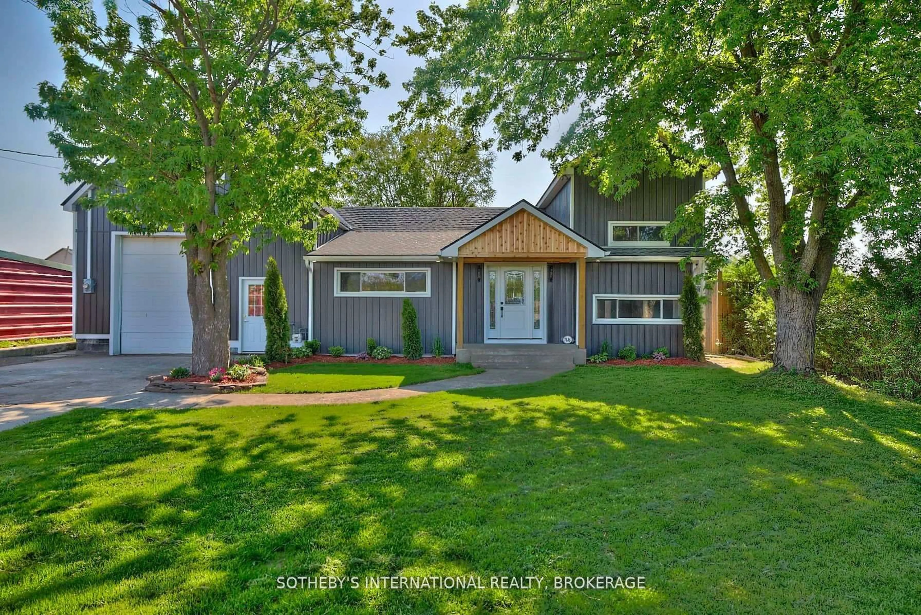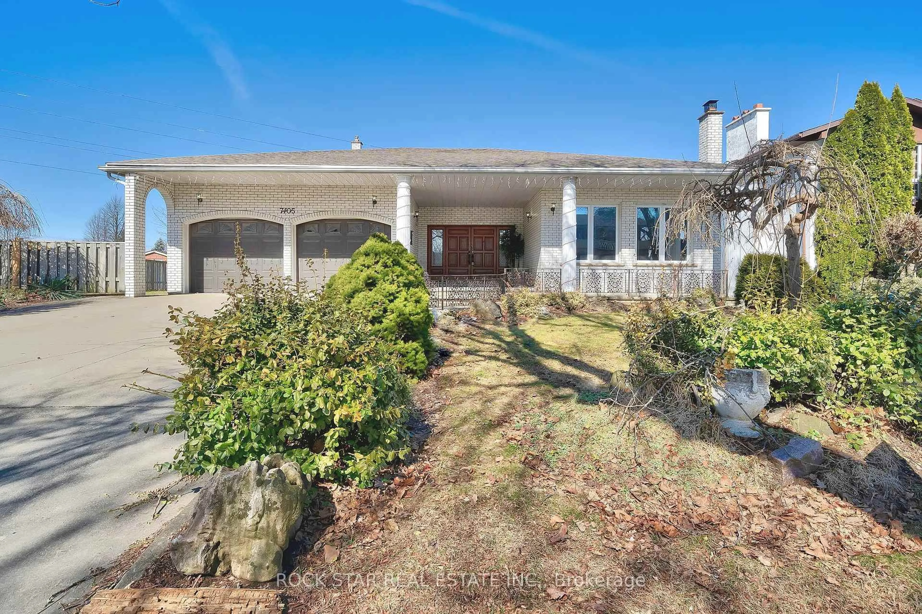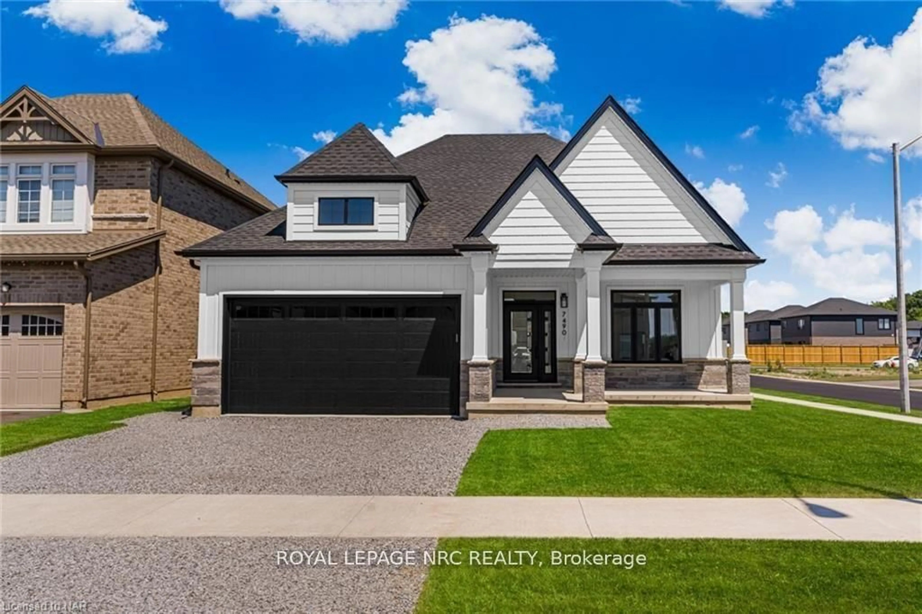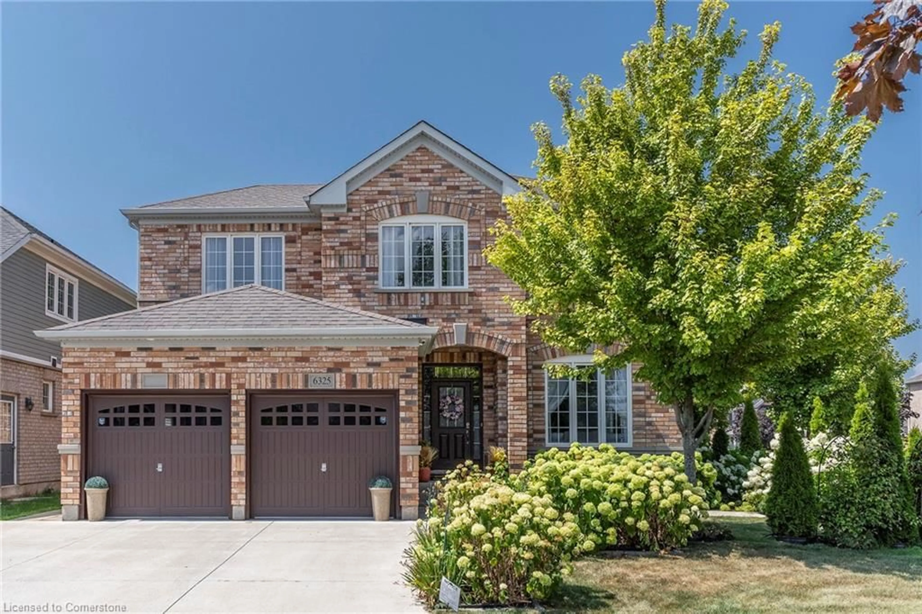A beautifully renovated family home on an exceptional 95 x 185 ft lot with a versatile accessory apartment - perfect for multi-generational living or generating supplemental income. Welcome to 2435 Dorchester Rd in Niagara Falls, offering 2,498 sq. ft. above grade plus a finished lower level, providing approximately 3,000 sq. ft. of total living space. This spacious 4 bedroom, 3.5 bathroom home has been thoughtfully updated throughout while maintaining warmth and character. The main floor is truly stunning, featuring a bright open-concept layout, a large living room, and a gorgeous sunken family room with soaring ceiling height and oversized windows that fill the space with natural light. The updated kitchen offers ample cabinetry, stainless steel appliances, and a seamless flow into the dining area - perfect for family gatherings and entertaining. A key highlight of this property is the separate accessory apartment, complete with its own entrance, kitchen, living area, bedroom, and bathroom. With 2 separate hydro meters, this space is ideal for extended family, in-laws, or generating rental income. The current owners have also occasionally used the unit as an Airbnb, making it a fantastic opportunity for supplemental income. Outside, the 95 x 185 ft lot provides incredible space and potential for outdoor living - gardens, play areas, future pool, or large patio setups. Toward the back of the property, you'll find a detached double-car garage, along with an oversized driveway offering ample parking and storage options for families, hobbyists, or those needing extra workspace. Located minutes from shopping, schools, parks, transit, and the QEW, this home blends space, flexibility, and convenience in one of Niagara Falls' most accessible areas. A rare offering - move-in ready, income-supportive, and set on a premium oversized lot.
Inclusions: Dishwasher, Dryer, Refrigerator, Stove, Washer
