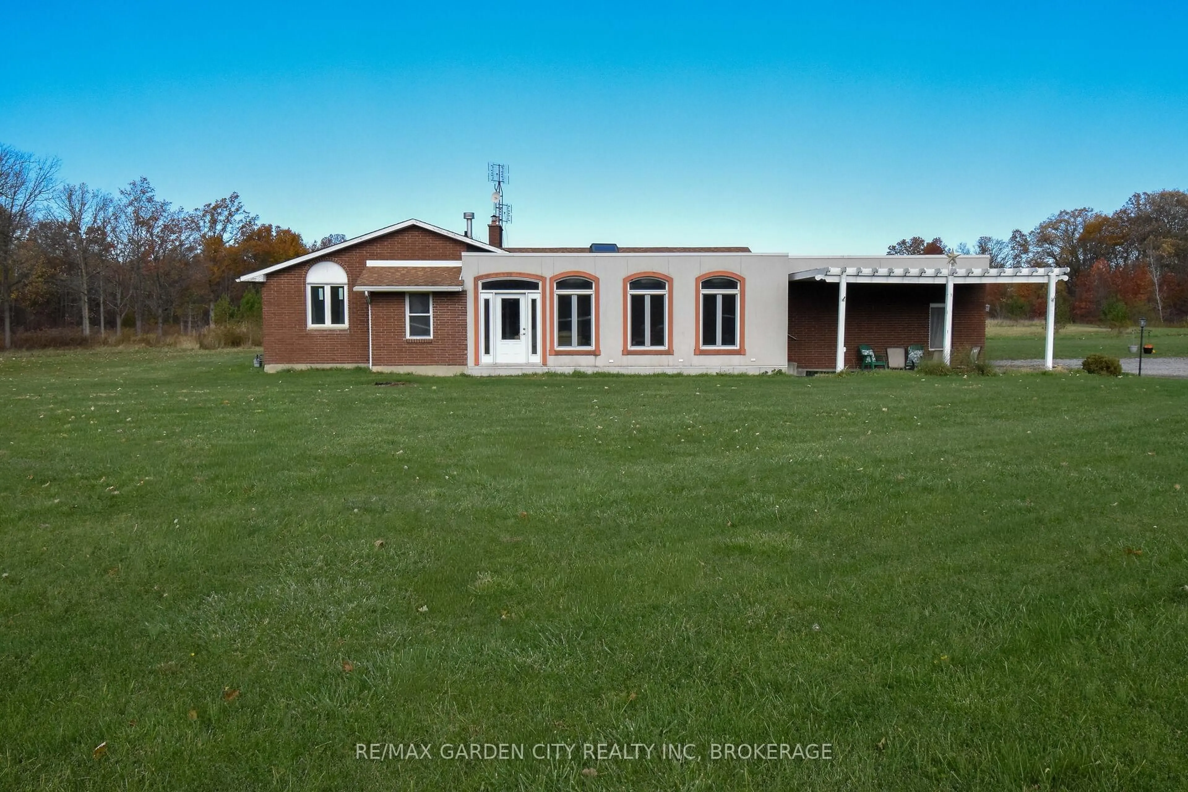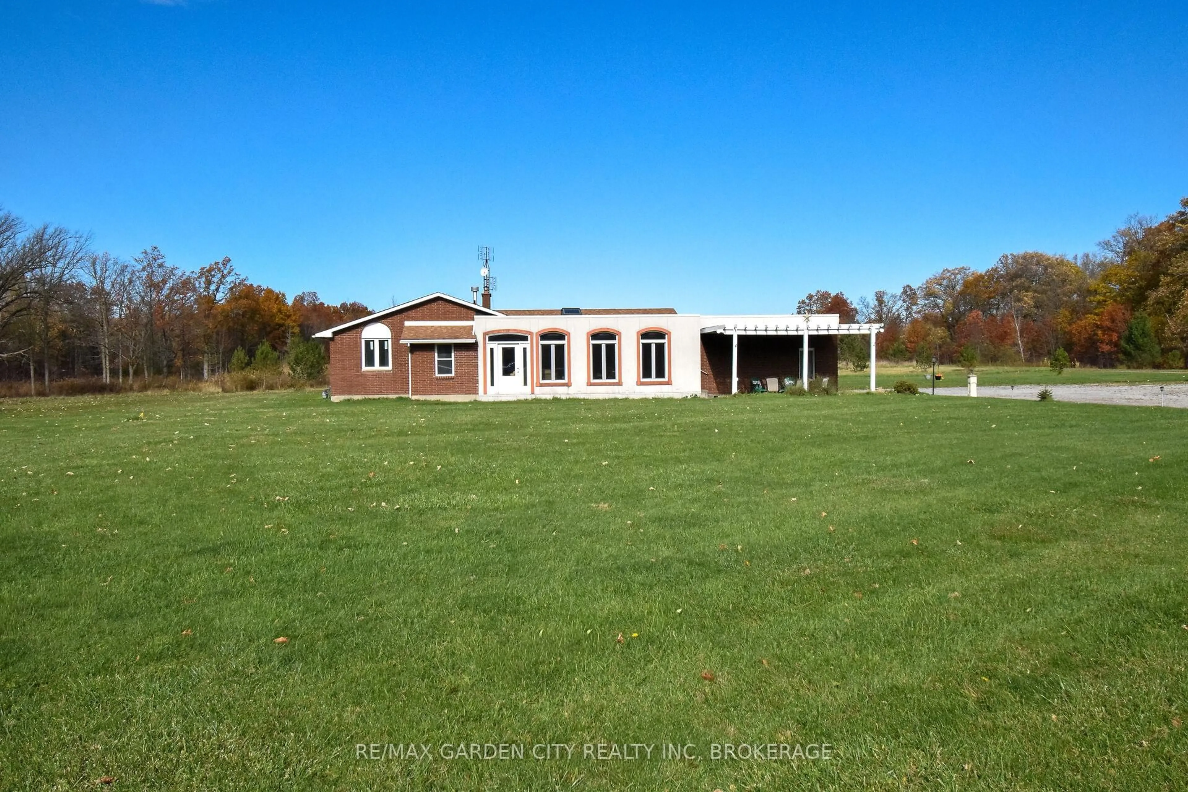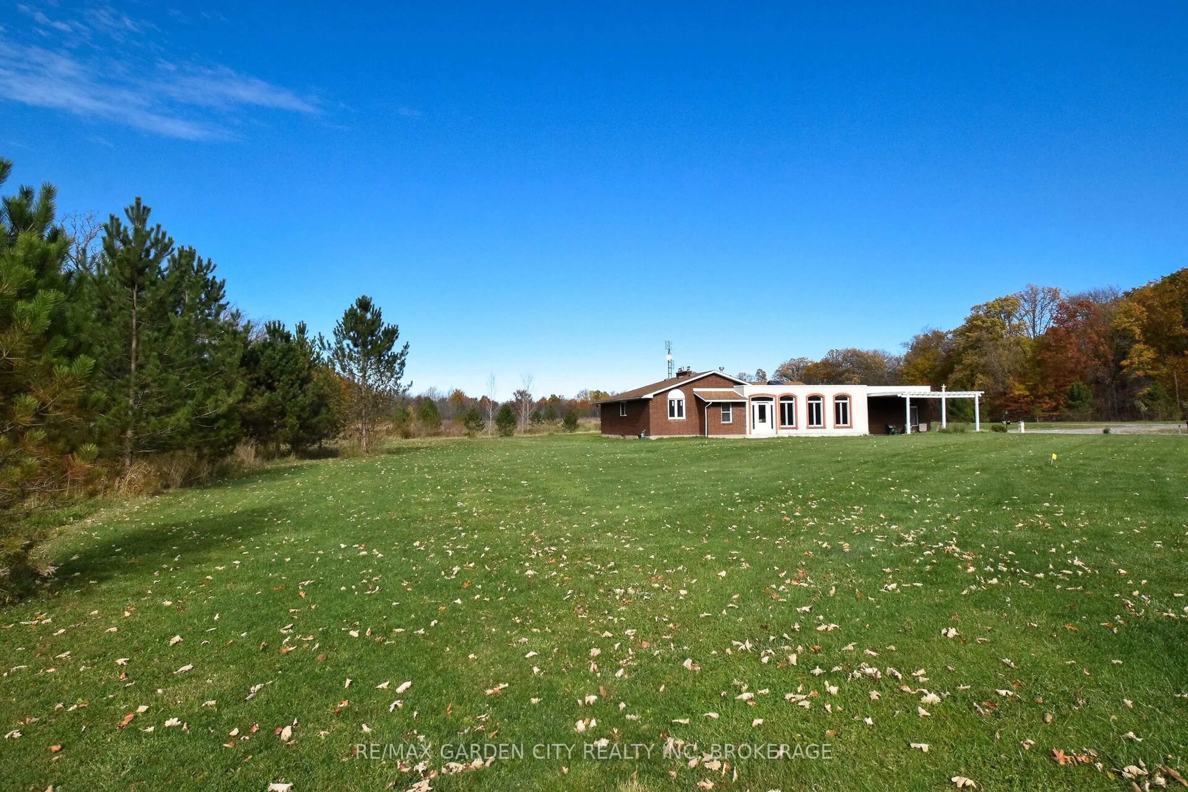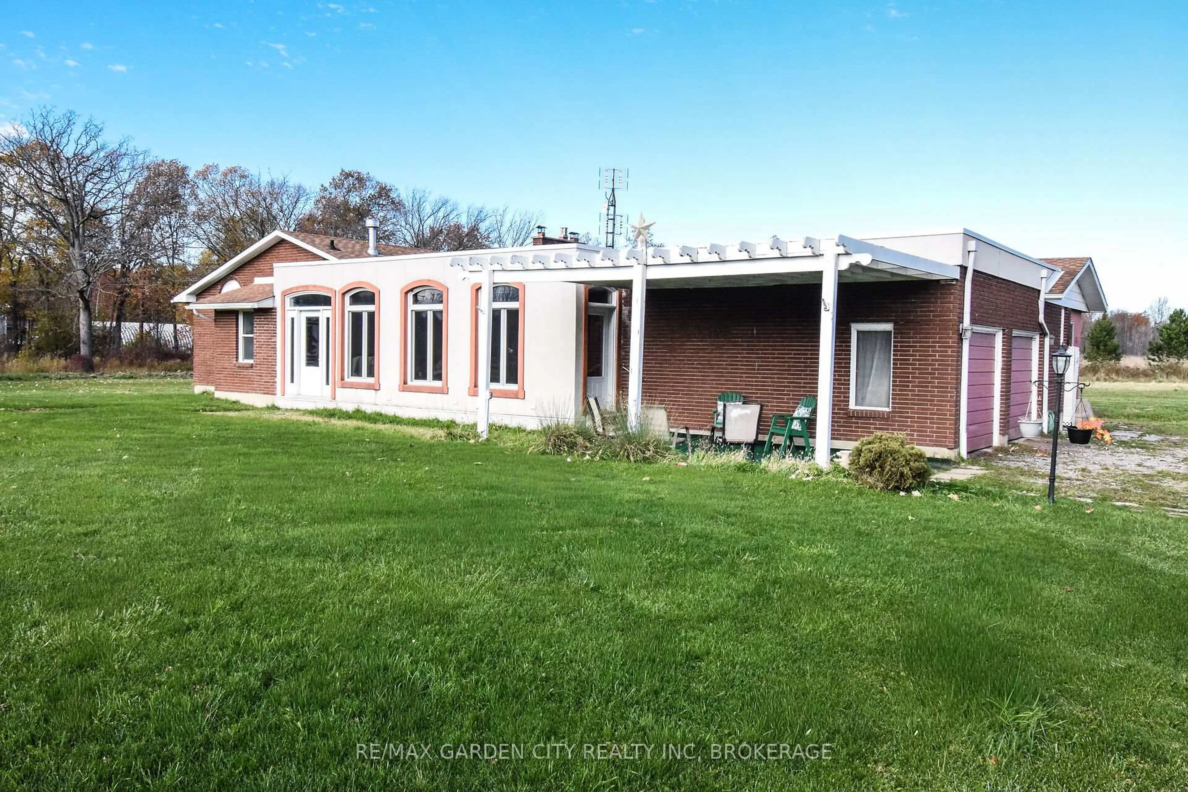9735 CARL Rd, Niagara Falls, Ontario L0S 1K0
Contact us about this property
Highlights
Estimated valueThis is the price Wahi expects this property to sell for.
The calculation is powered by our Instant Home Value Estimate, which uses current market and property price trends to estimate your home’s value with a 90% accuracy rate.Not available
Price/Sqft$583/sqft
Monthly cost
Open Calculator
Description
Welcome to 9735 Carl Rd Niagara Falls!! Situated on a beautiful 16 acre lot, this 4 bedroom, 3 bathroom bungalow home features 1951 sq feet living space in a very desirable Port Robinson (Niagara Falls) location. Walking through the front door, you are immediately lead into to bright open concept family room with fireplace and vinyl flooring throughout. Directly off the family room opens to a large kitchen area with plenty of cabinets for ample storage. For those more quiet or formal occasions there is a cozy living room seating area with a 2nd fireplace, hardwood flooring and an attached dining room. Finishing off the main level is a large primary bedroom with a 4pcs ensuite bath. There are 2 more spacious bedrooms, 4 pcs bathroom and a laundry mudroom with a 3pcs bathroom. A full, partially finished basement offering 4 bedroom and endless living space awaiting your personal touches. Stepping out the side entrance leads you to a huge double car garage perfect for all your storage needs. The driveway has parking for at least 8 cars, boats or RVs, there are no limits. Private backyard patio, great for kids, pets or family gatherings with great views of the treed portion of the 16 acres. Updates include roof, windows, furnace & A/C. Perfectly located 10 minutes drive to Welland and 5 mins to Niagara Falls. Also just minutes from the QEW, new South Niagara Hospital, golf courses & all amenities.
Property Details
Interior
Features
Main Floor
2nd Br
3.68 x 2.773rd Br
3.13 x 3.08Laundry
2.52 x 3.44Family
8.53 x 4.91Exterior
Features
Parking
Garage spaces 2
Garage type Attached
Other parking spaces 8
Total parking spaces 10
Property History
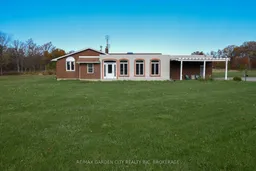 50
50
