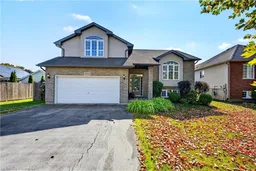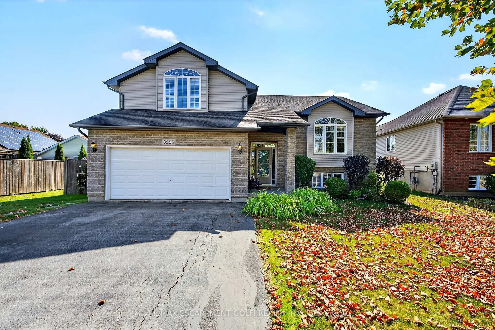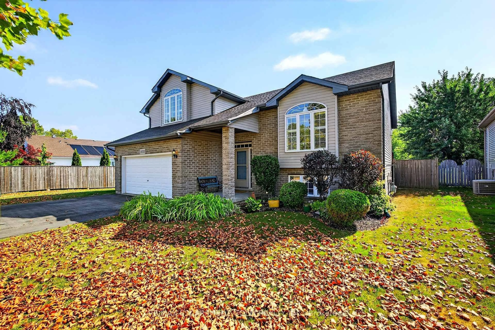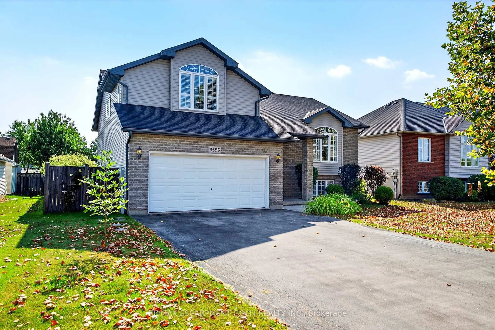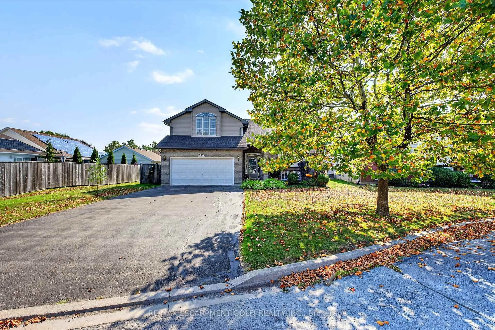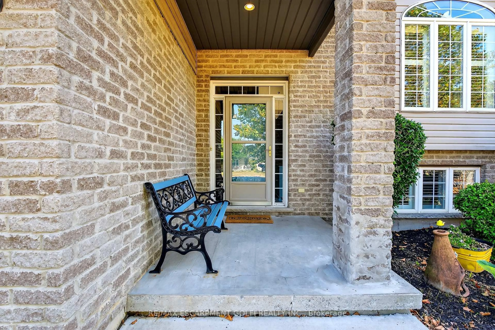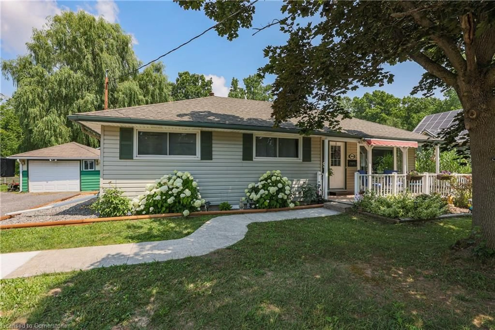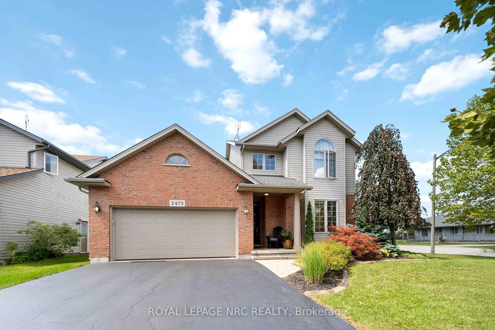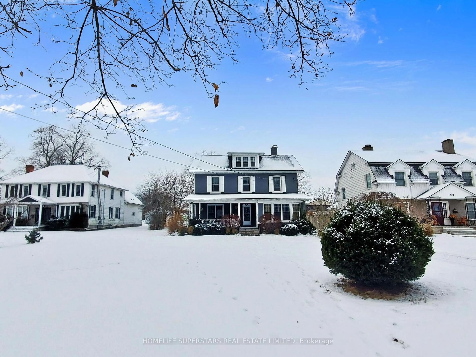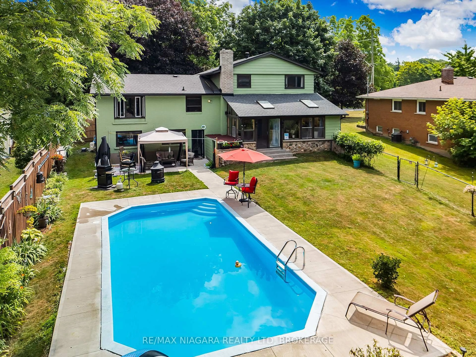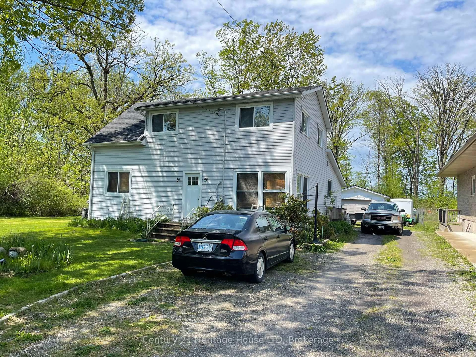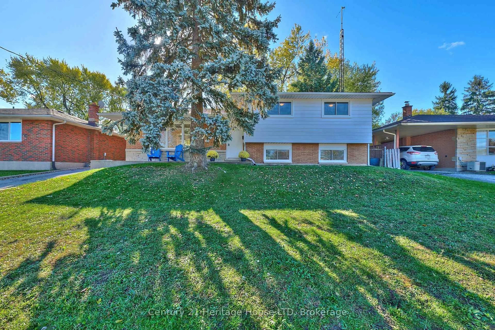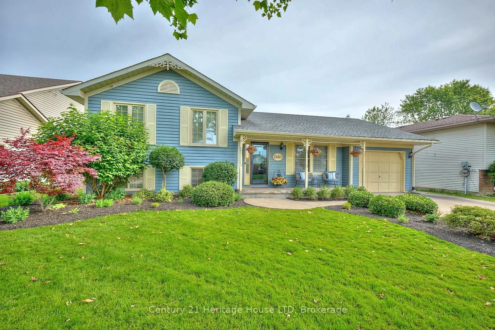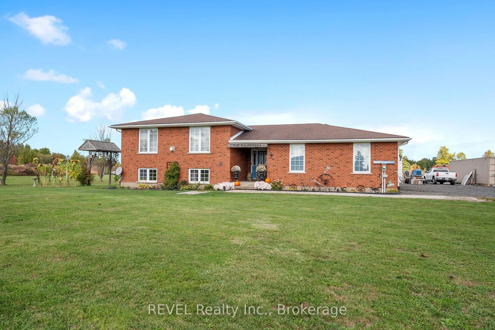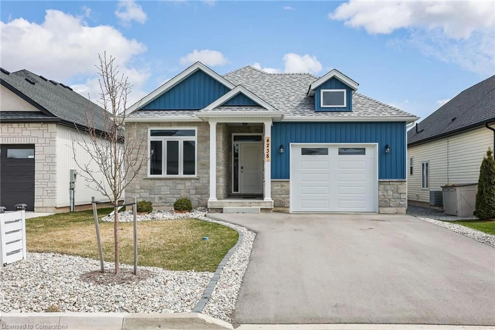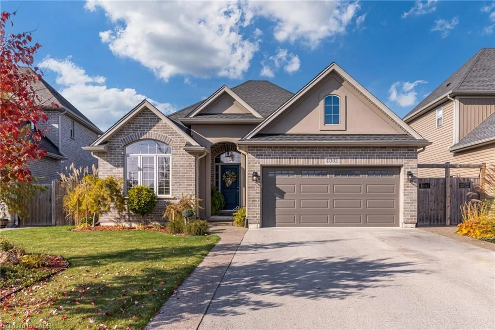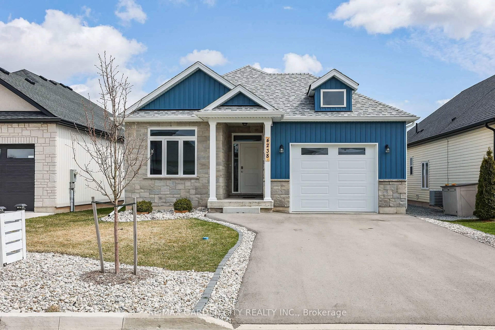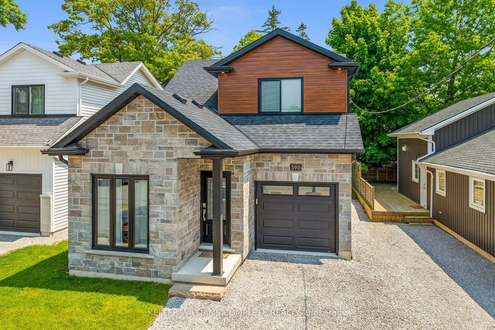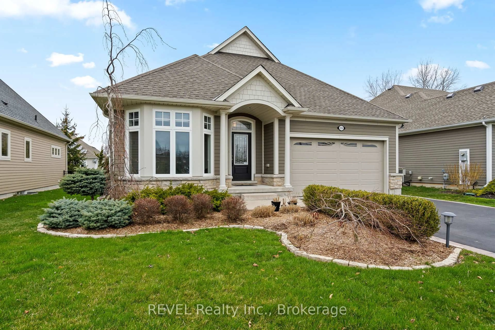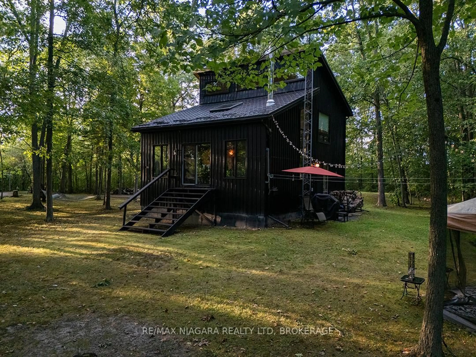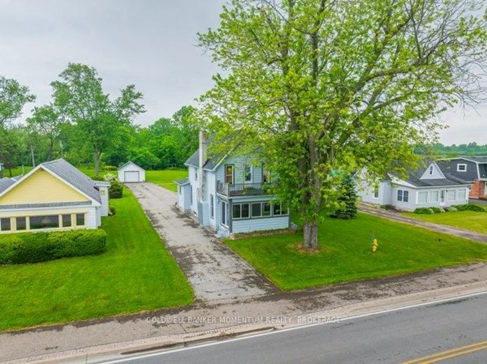3555 CARVER St, Fort Erie, Ontario L0S 1S0
Contact us about this property
Highlights
Estimated valueThis is the price Wahi expects this property to sell for.
The calculation is powered by our Instant Home Value Estimate, which uses current market and property price trends to estimate your home’s value with a 90% accuracy rate.Not available
Price/Sqft$610/sqft
Monthly cost
Open Calculator
Description
Tucked away on a quiet street in the heart of Stevensville, this charming raised bungalow is designed for families who love space, sunshine, and making memories. With 5 bedrooms and 3 full bathrooms, including a private 1-bedroom in-law suite with a separate entrance, this home offers incredible flexibility - ideal for multigenerational living, income potential, or easily converting back to a traditional basement. Vaulted ceilings and skylights fill the main living areas with natural light, while the open-concept eat-in kitchen features a walkout to a large 14x18 deck, complete with a gazebo and gas BBQ hookup. The fully fenced yard with raised garden beds and a gentle slope offers privacy and play space. A dreamy walk-in pantry, a kid-approved secret closet, and thoughtful touches throughout make everyday living both functional and fun. The above-ground pool (2017) is ready for summer fun, and the double garage with ample parking adds everyday convenience. Located just steps from Stevensville Public School, Zoo, and the local farmers market, this home truly has it all. Whether you're hosting family dinners, lounging under the gazebo, or enjoying the quiet charm of the neighbourhood - this is the lifestyle you've been searching for.
Property Details
Interior
Features
Main Floor
Kitchen
4.55 x 5.46Eat-In Kitchen / California Shutters / Sliding Doors
Great Rm
4.27 x 4.83California Shutters / carpet free / Vinyl Floor
Primary
5.18 x 4.27Ensuite Bath / Vaulted Ceiling
Br
3.02 x 2.72Exterior
Features
Parking
Garage spaces 2
Garage type Attached
Other parking spaces 2
Total parking spaces 4
Property History
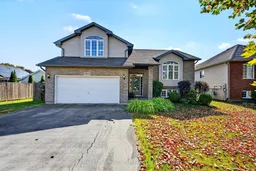 47
47