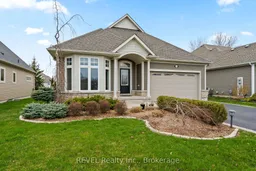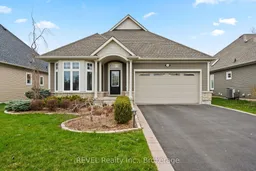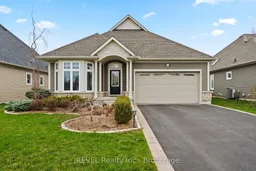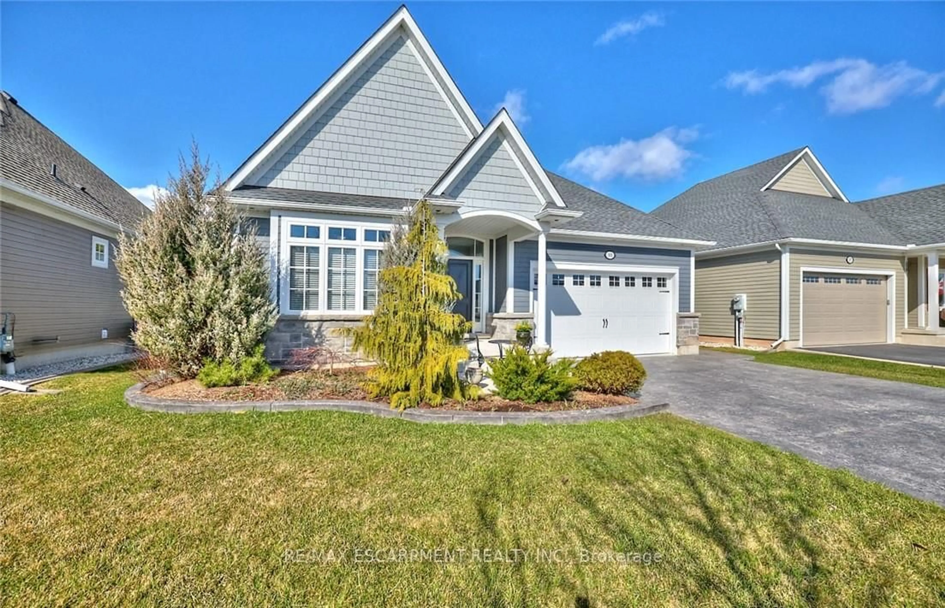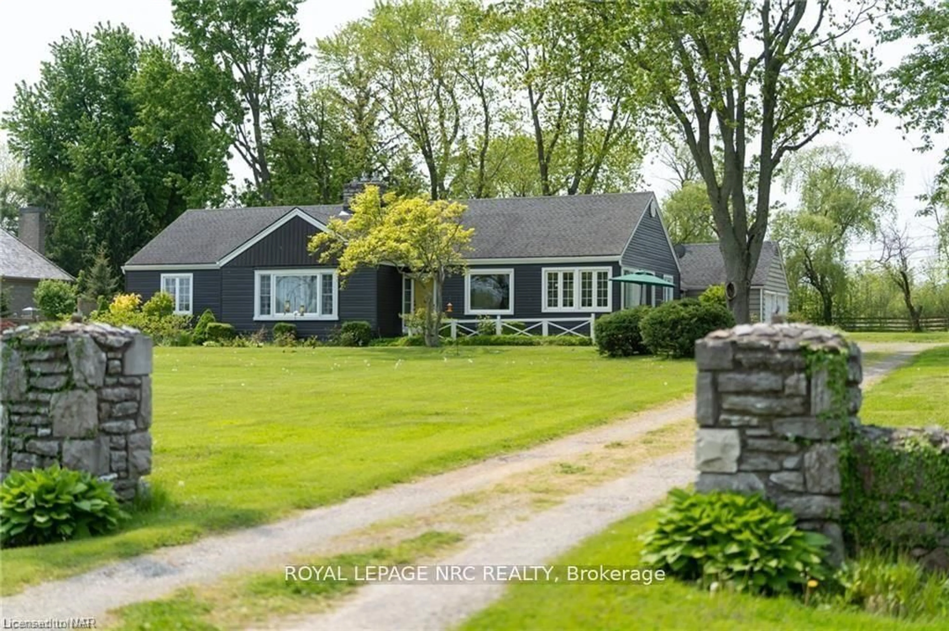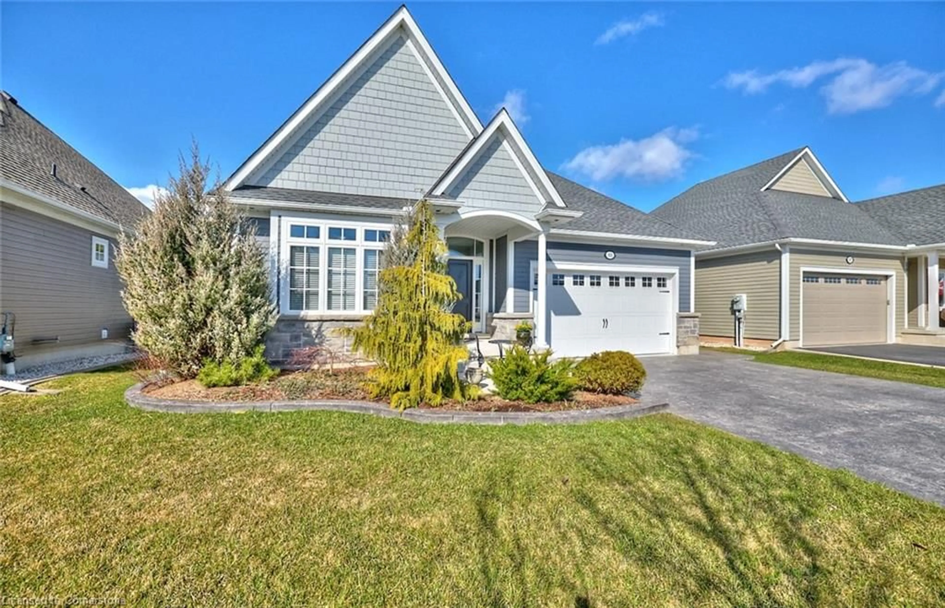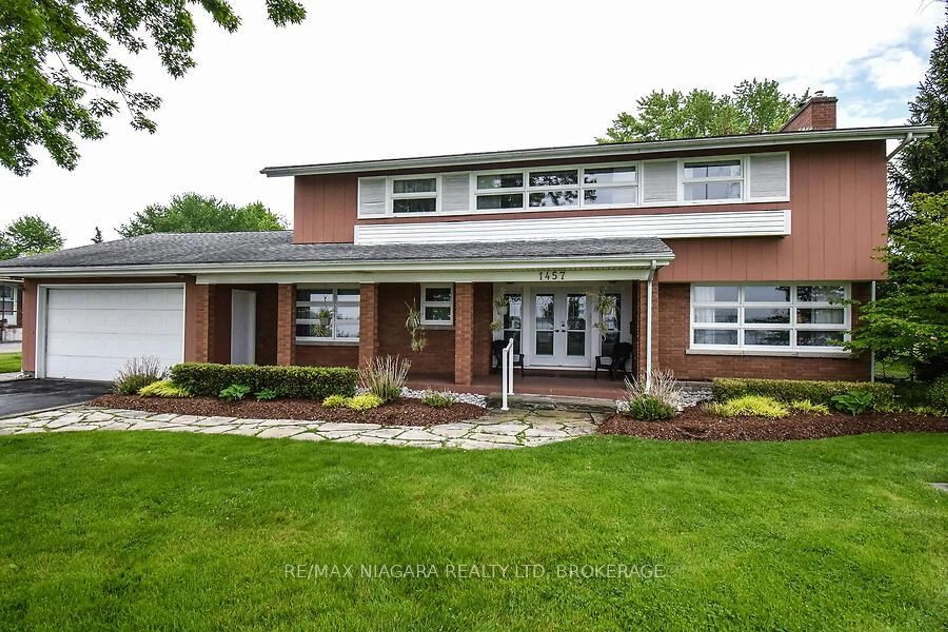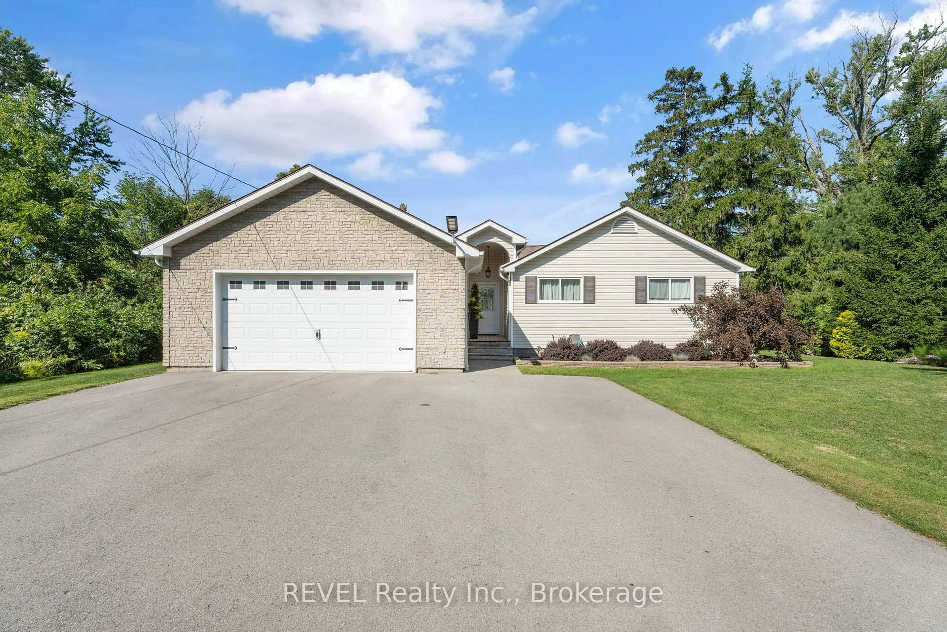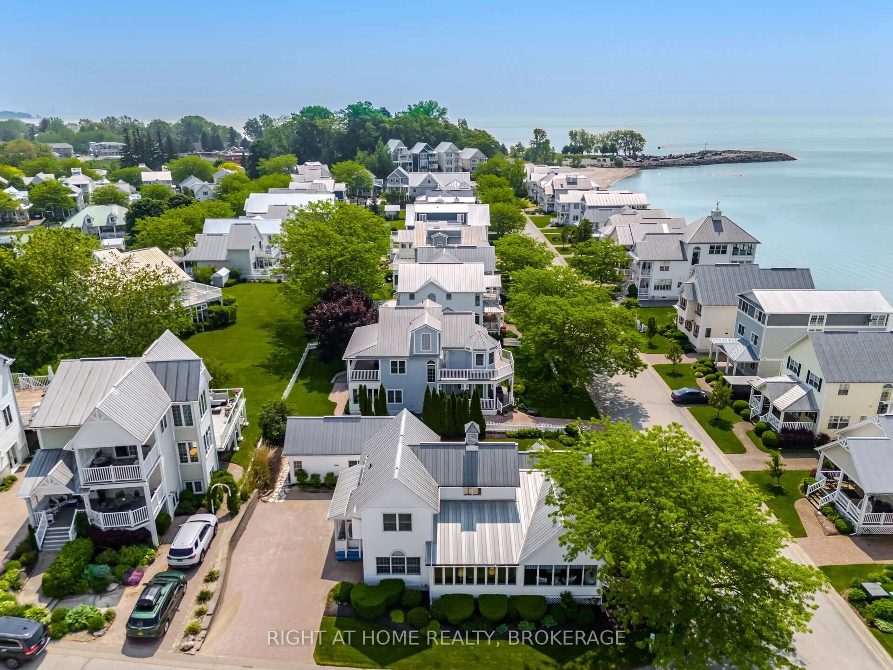Located in the award-winning and prestigious community of Ridgeway By The Lake, welcome to 3556 Algonquin Drive! This beautiful and well maintained bungalow offers approximately 2000 sqft of beautifully finished living space with 3 bedrooms and 3 full bathrooms. The open-concept main floor features a stunning white kitchen with a large entertainers island, stainless steel appliances, and flows seamlessly into the dining and living area with hardwood floors, a cozy corner fireplace, pot-lights, and access to a covered deck, perfect for enjoying your morning coffee or outdoor gatherings. The spacious primary suite includes a walk-in closet, a luxurious ensuite with granite counters and convenient laundry access. A bright bay-windowed room at the front makes a perfect study or additional bedroom and there is a 2nd full bathroom featuring a glass/tile shower with soaker tub and upgraded vanity on the main level. Step down to the lower level which offers a fully finished recreation room, additional bedroom, full bath, and abundant storage. With a double car garage, garden shed, landscaped exterior, and meticulous upkeep, this home is truly move-in ready. Just a short stroll to the sandy shores of Crystal Beach and minutes to charming downtown Ridgeway, the location blends nature, convenience, and small-town charm. Conveniently located steps to the Algonquin Club- residents enjoy exclusive access to the 9,000 sq ft facilities with a saltwater pool, saunas, fitness center, games room, library, and banquet space ($90.40/month). More than just a home, this is your chance to embrace a Lakeside Lifestyle.
Inclusions: SS Fridge, SS Gas Range, SS Dishwasher, SS Range Hood, All existing light fixtures, All window coverings, Garage Door Opener + 2 Remotes, Shed, Front Load Washer and Dryer
