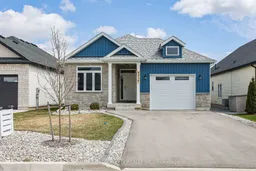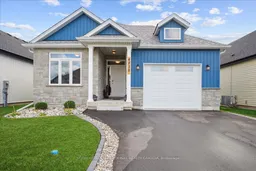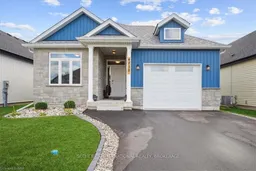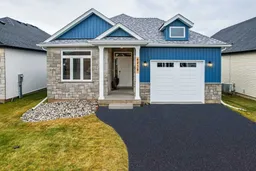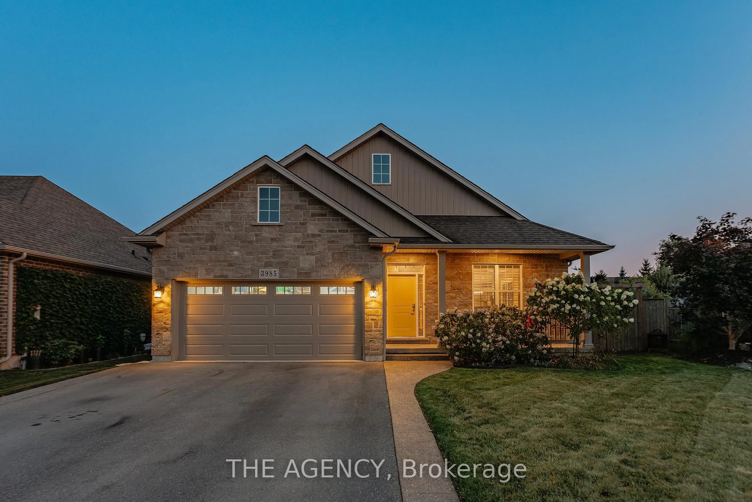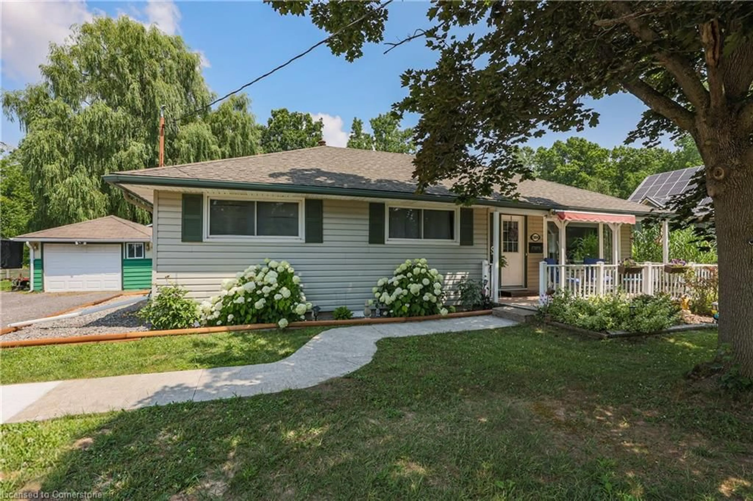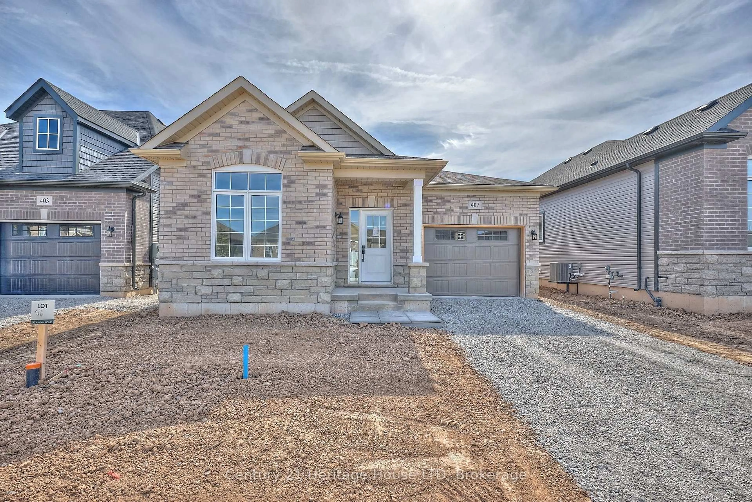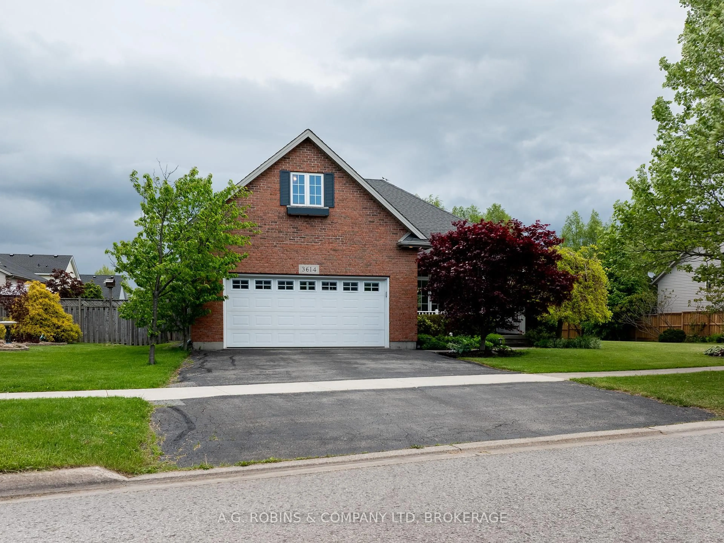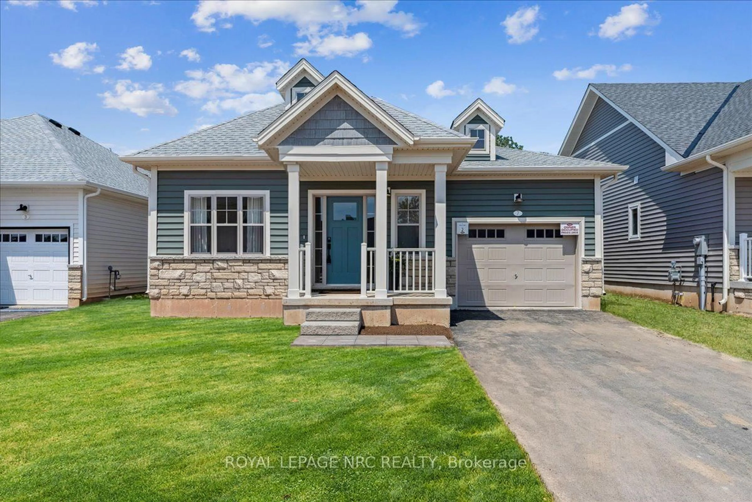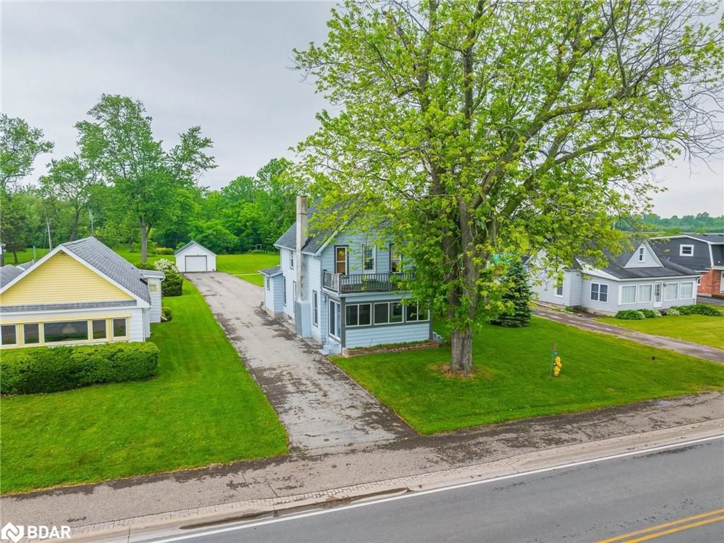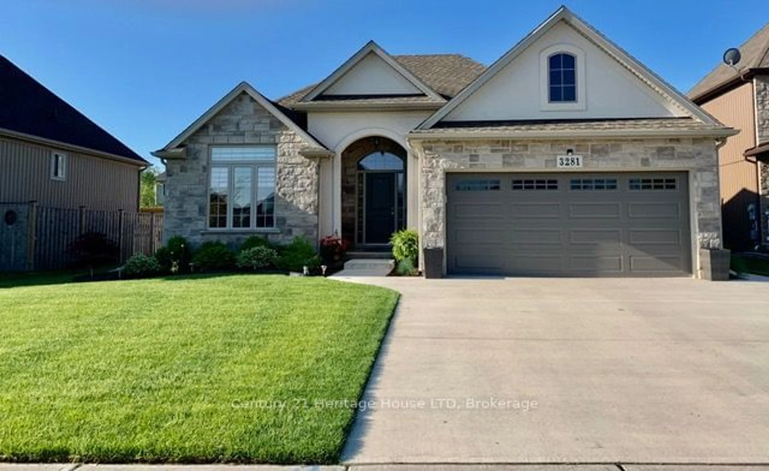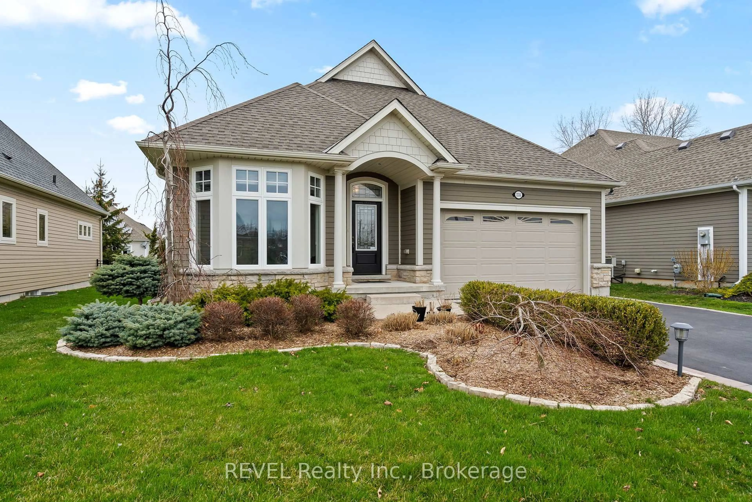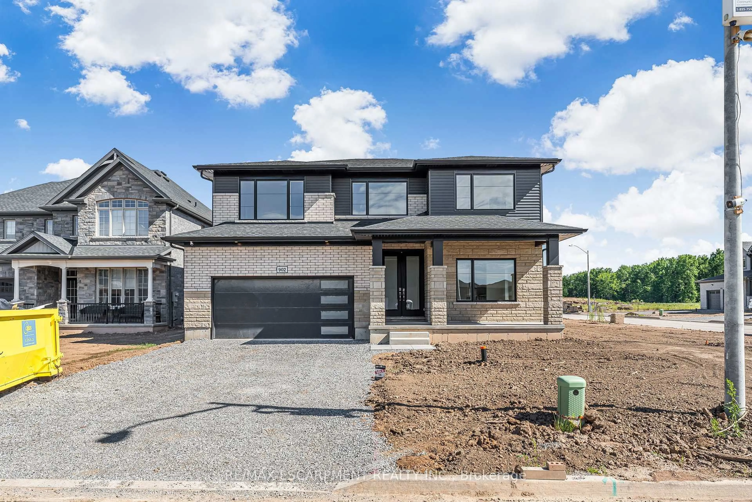Welcome to 4238 Village Creek Drive, a meticulously crafted bungalow nestled in a serene, family-friendly neighborhood in Stevensville, Ontario. Built within the last five years, this home offers modern living with thoughtful design and premium finishes.Step inside to discover an open-concept layout that seamlessly connects the kitchen, dining, and living areas. Engineered hardwood flooring flows throughout the main level, complemented by ceramic tile in the foyer and kitchen. The chef-inspired kitchen boasts quartz countertops, a convenient pantry, and sleek black stainless steel appliances. A central island serves as the perfect spot for meal preparation or casual gatherings. Dimmable pot lights enhance the ambiance in the living and dining spaces. The primary bedroom offers a walk-in closet and a spa-like ensuite bath, providing a private retreat. Sliding doors from the living room lead to a covered concrete patio, ideal for outdoor relaxation. The mostly finished basement extends the home's living space with a generous family room, two large bedrooms and a full bath. An ample laundry/utility room includes a built-in counter for folding and abundant storage options. The property features a fenced backyard, ideal for families and pets. Attached garage with handy inside entry. Plenty of parking on the asphalt double driveway. Conveniently located near elementary schools, conservation areas, golf courses, and just minutes from QEW access, this home offers both tranquility and accessibility.
Inclusions: Refrigerator, stove, dishwasher. Washer & dryer. Garage door opener.
