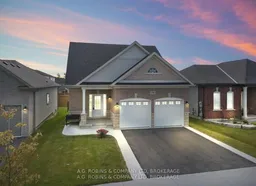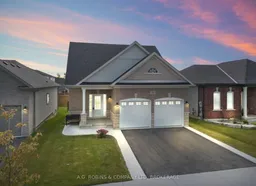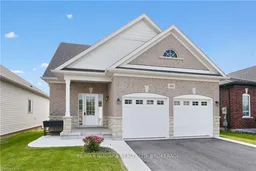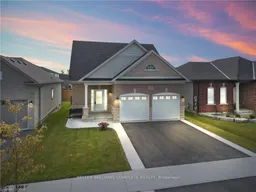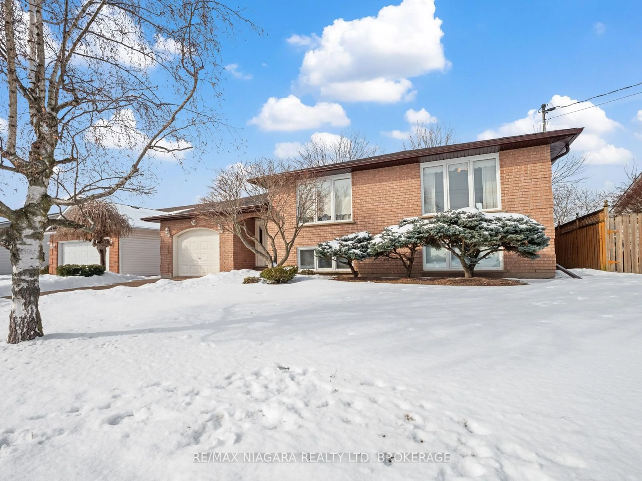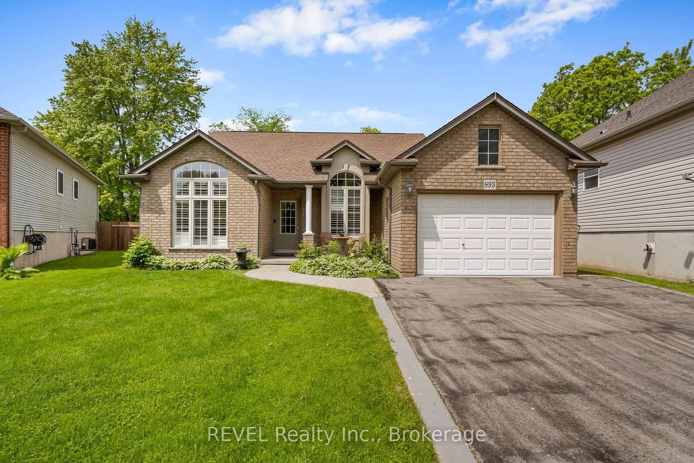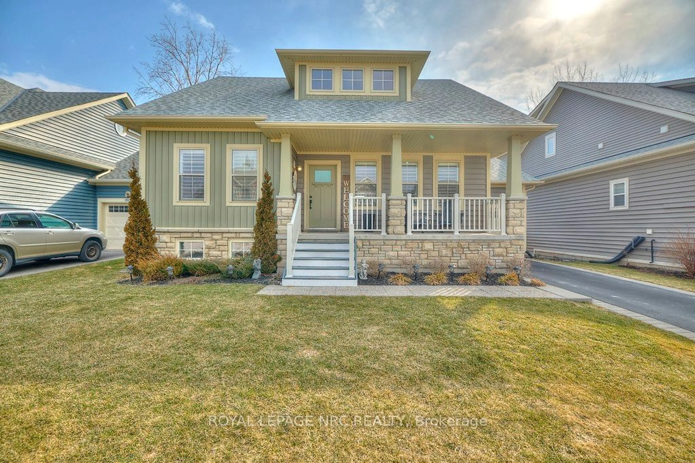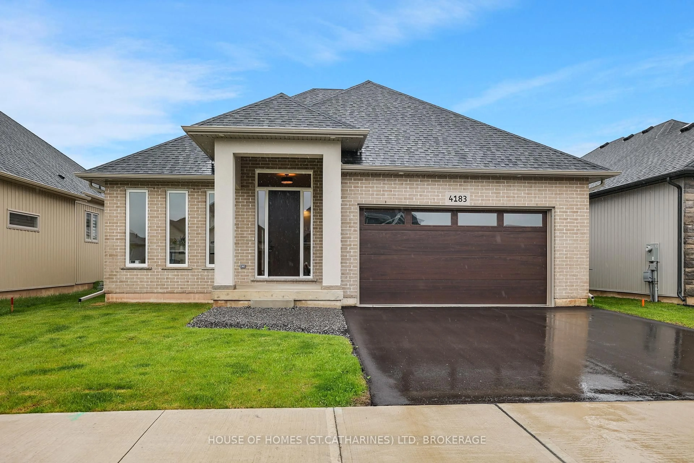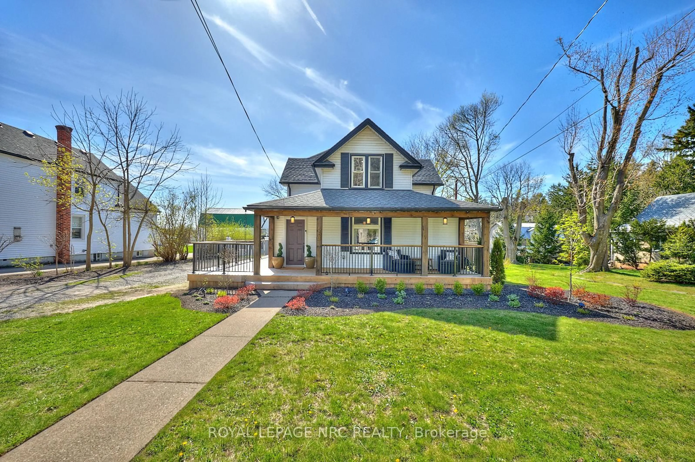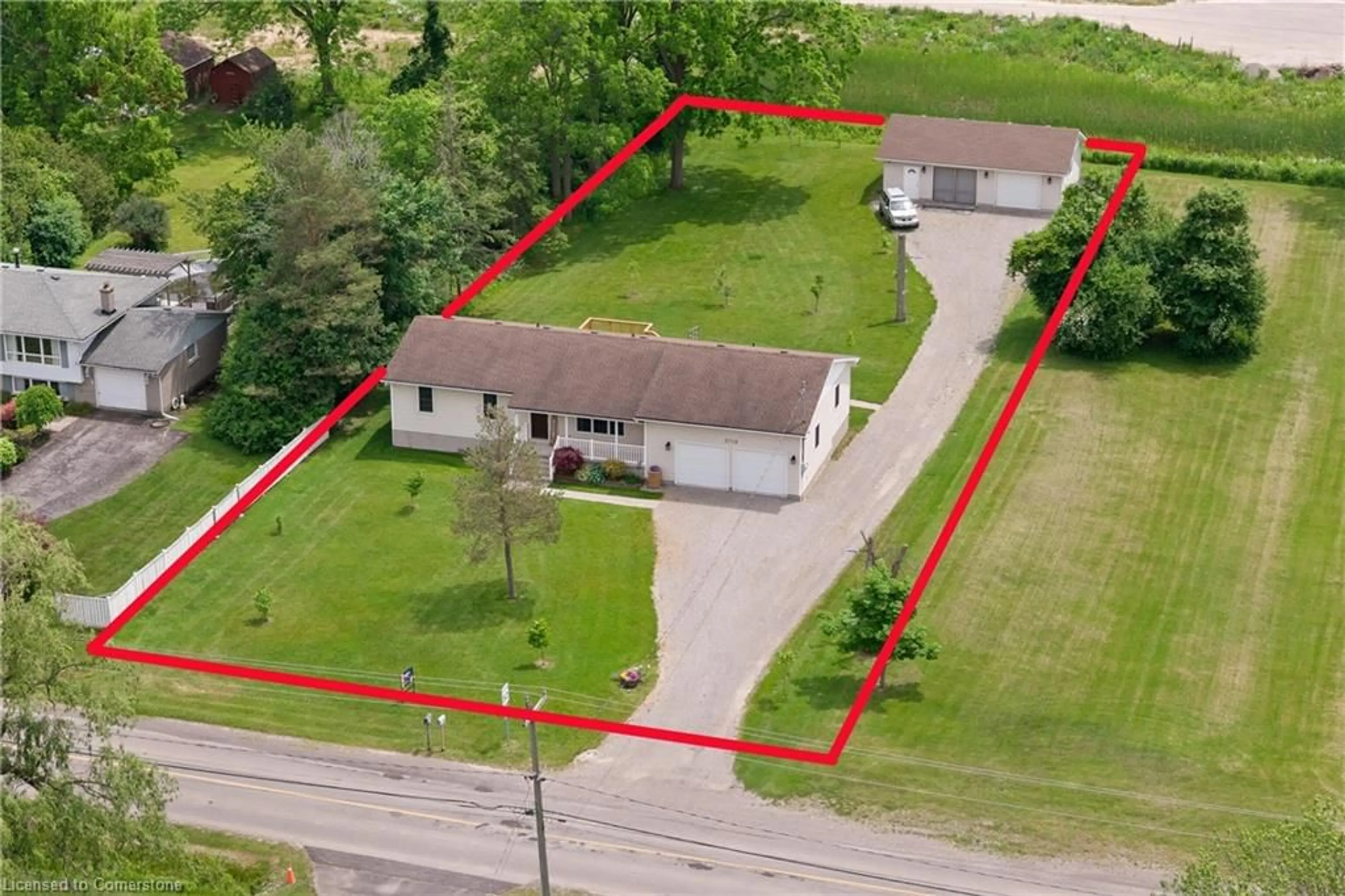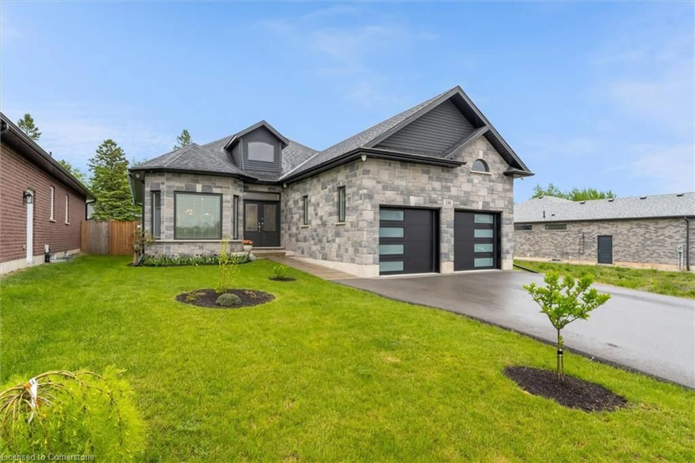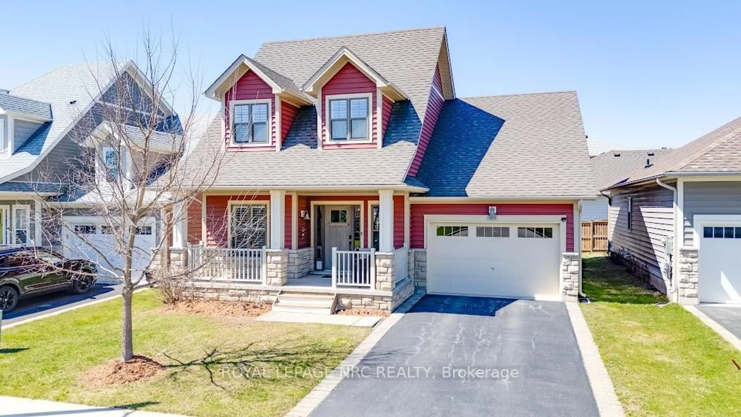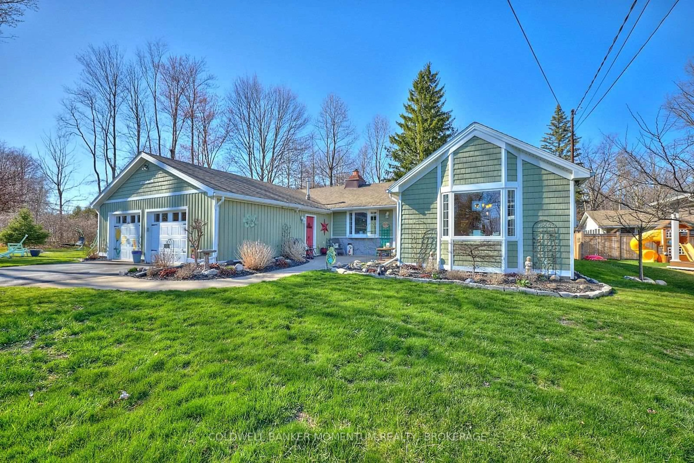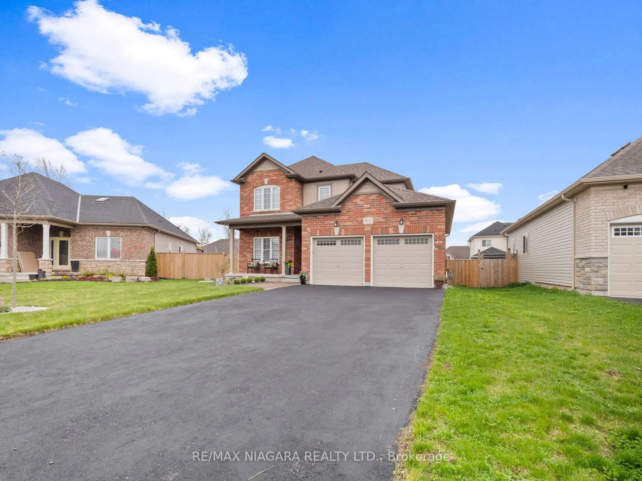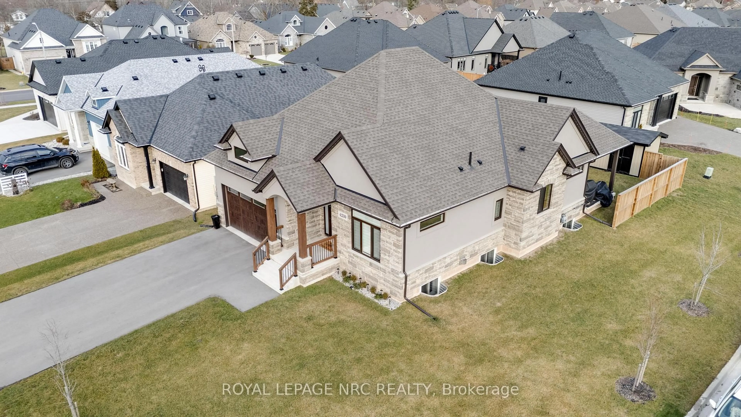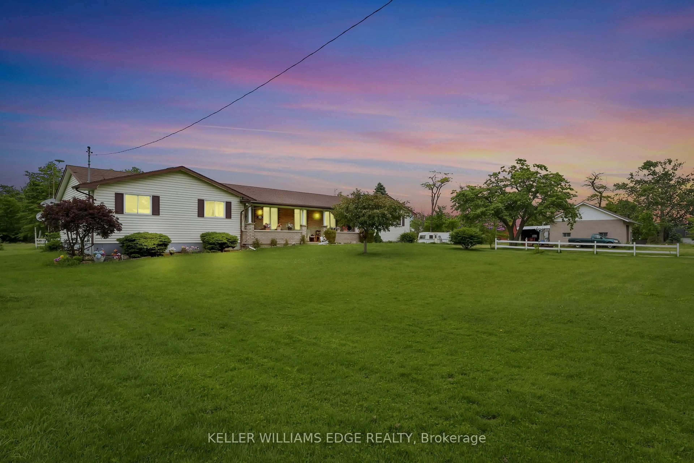Welcome to your dream home in beautiful Fort Erie! This immaculate 3-bedroom, 3-bathroom bungaloft offers the perfect blend of style, space, and convenience for any lifestyle. Whether you're a growing family, downsizer, or remote worker, this thoughtfully designed layout has something for everyone. Enjoy the ease of main floor living with a spacious primary suite featuring a walk-in closet and a private 4-piece ensuite bath. The open-concept kitchen is both stylish and functional, with updated appliances and seamless flow into the bright living and dining areas ideal for everyday living or entertaining guests. Upstairs, two generous bedrooms and a full 4-piece bathroom offer flexibility for family, guests, or a dedicated home office. The welcoming foyer, convenient main floor laundry/mudroom, and direct access to a deep double car garage make daily routines effortless. Step through patio doors to a fully fenced backyard your own private retreat, perfect for summer BBQs, pets, or quiet evenings outdoors. Located in a vibrant, modern community, you're just a short walk to local shops and restaurants, and minutes from schools, scenic trails, sandy beaches, the Peace Bridge, and easy QEW access. Don't miss this move-in ready gem -a home that truly fits your life.
Inclusions: All window coverings
