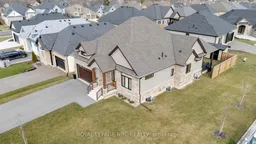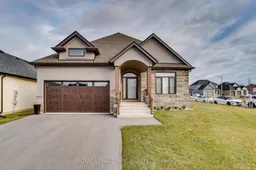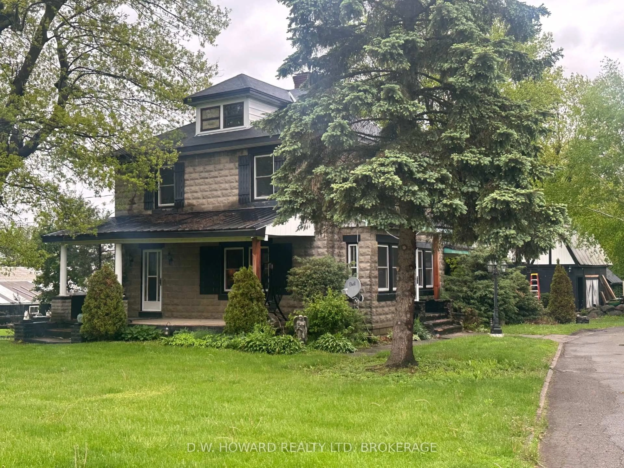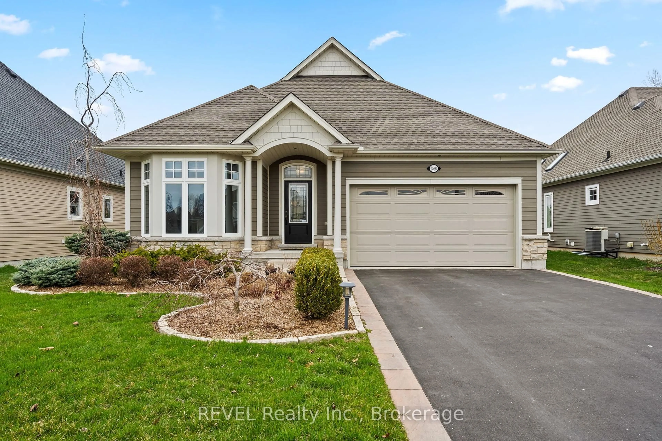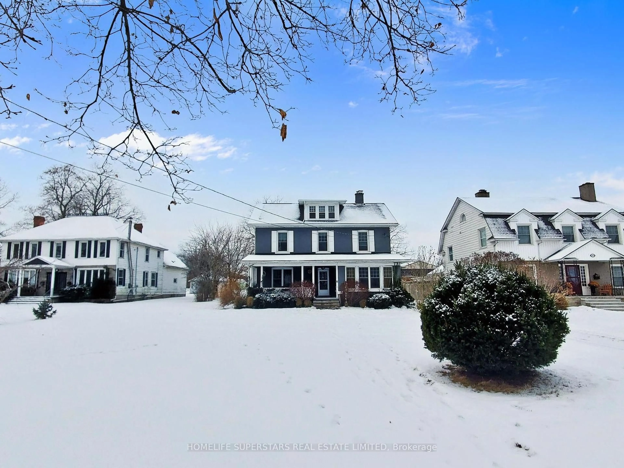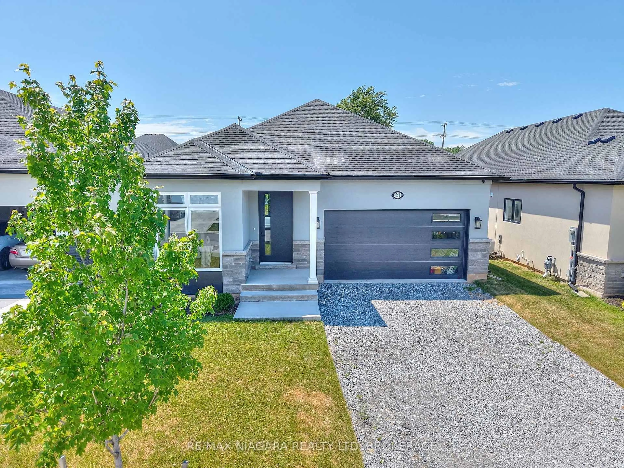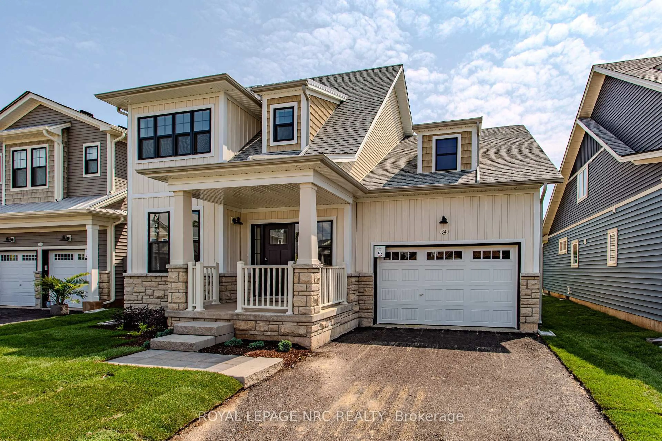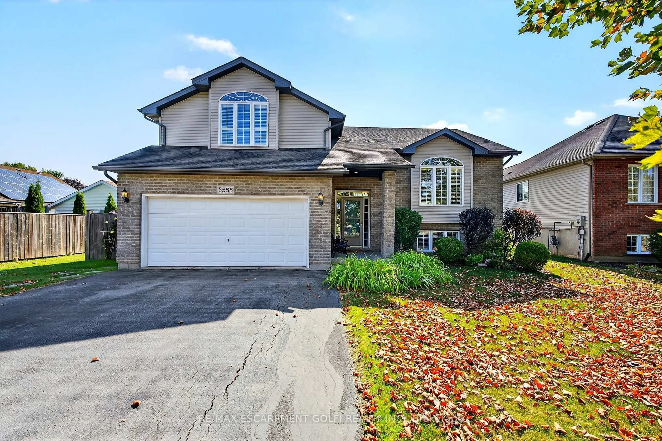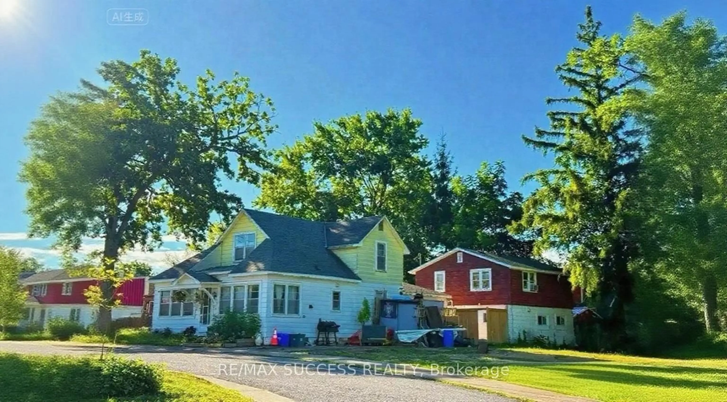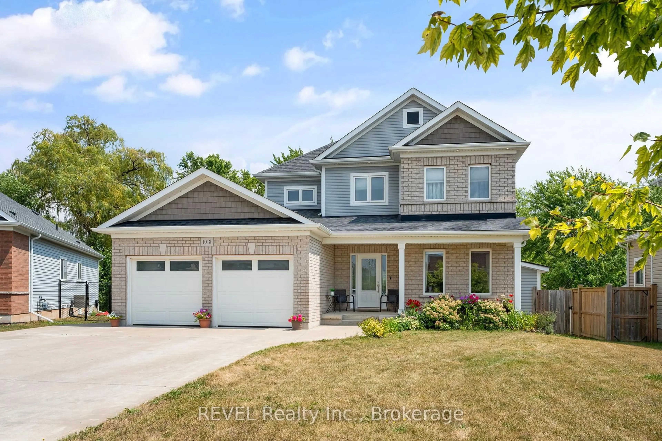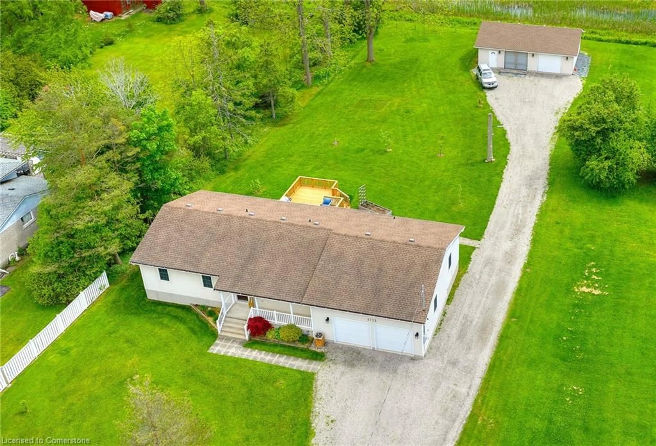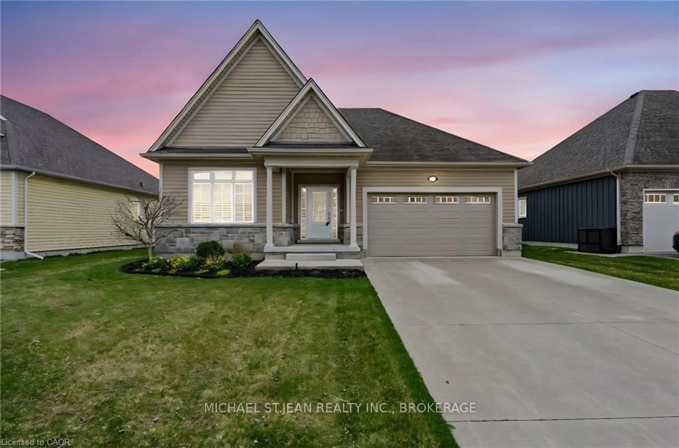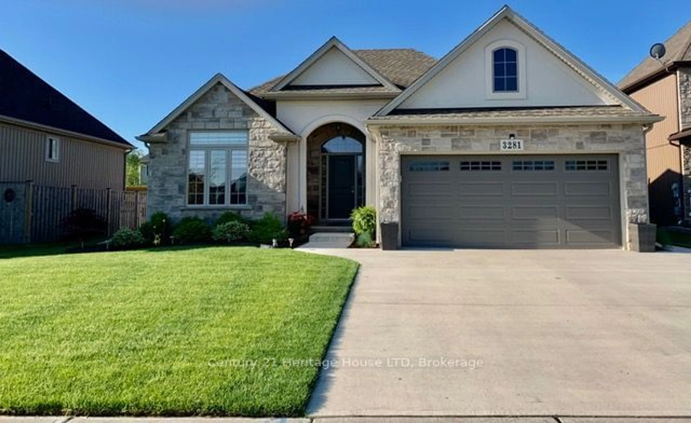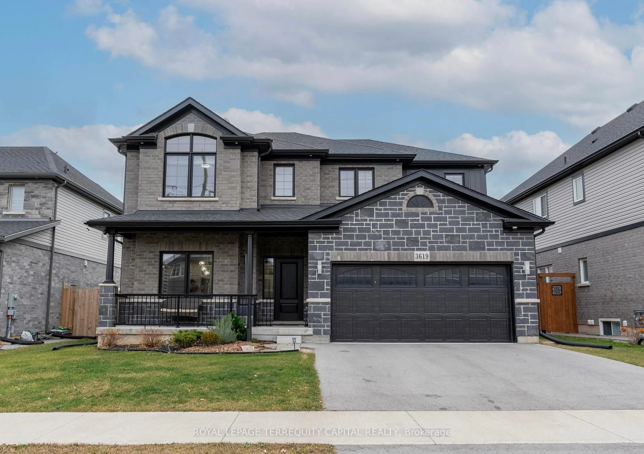Built in 2022, this stunning 1,354 sq. ft. bungalow seamlessly blends modern design with thoughtful details, offering over 2,500 sq. ft. of total living space, including a beautifully finished 1,200 sq. ft. basement. With 4 spacious bedrooms and 3 full bathrooms, this home is immaculate inside and out. Step inside to a bright, open-concept main floor where engineered hardwood flooring and vaulted ceilings create an inviting, airy ambiance. A travertine stone gas fireplace anchors the living room, setting the stage for cozy evenings. The kitchen is both stylish and functional, featuring quartz countertops, a tiled backsplash, under-cabinet lighting, and a large island perfect for entertaining. Sliding doors from the dining area lead to the back deck, extending your living space outdoors. The main-floor primary suite offers a private retreat with a walk-in closet and a 4-piece ensuite. A second bedroom, a 4-piece bath, and main-floor laundry complete this level. Downstairs, the fully finished basement expands your living options with a spacious family room, a second gas fireplace, two additional bedrooms, a 3-piece bath, and ample storage. Outside, the lower deck, and partial fencing provide a private setting for relaxation or entertaining. Additionally you'll find a storage shed and gas BBQ hook-up. The attached garage is insulated, gas-heated, and equipped with an electric car charging system. Gorgeous curb appeal is highlighted by an elevated front porch with timber posts and Gemstone lighting, adding warmth and character. Located between Niagara Falls and Fort Erie, this home is just minutes from a public school, a scenic conservation area, and a park, with easy access to the QEW. 4230 Village Creek Drive offers the perfect blend of style, comfort, and convenience ready for you to move in and enjoy.
Inclusions: Window coverings, fridge, stove, microwave/rangehood, EV charger, Gas heater in garage, dishwasher, washer, dryer, all electronic light fixtures, auto garage door openers and remotes
