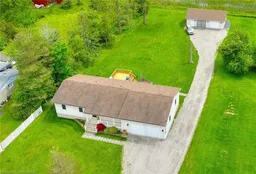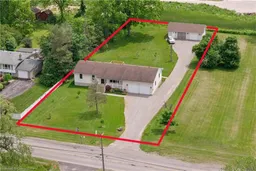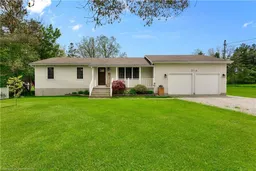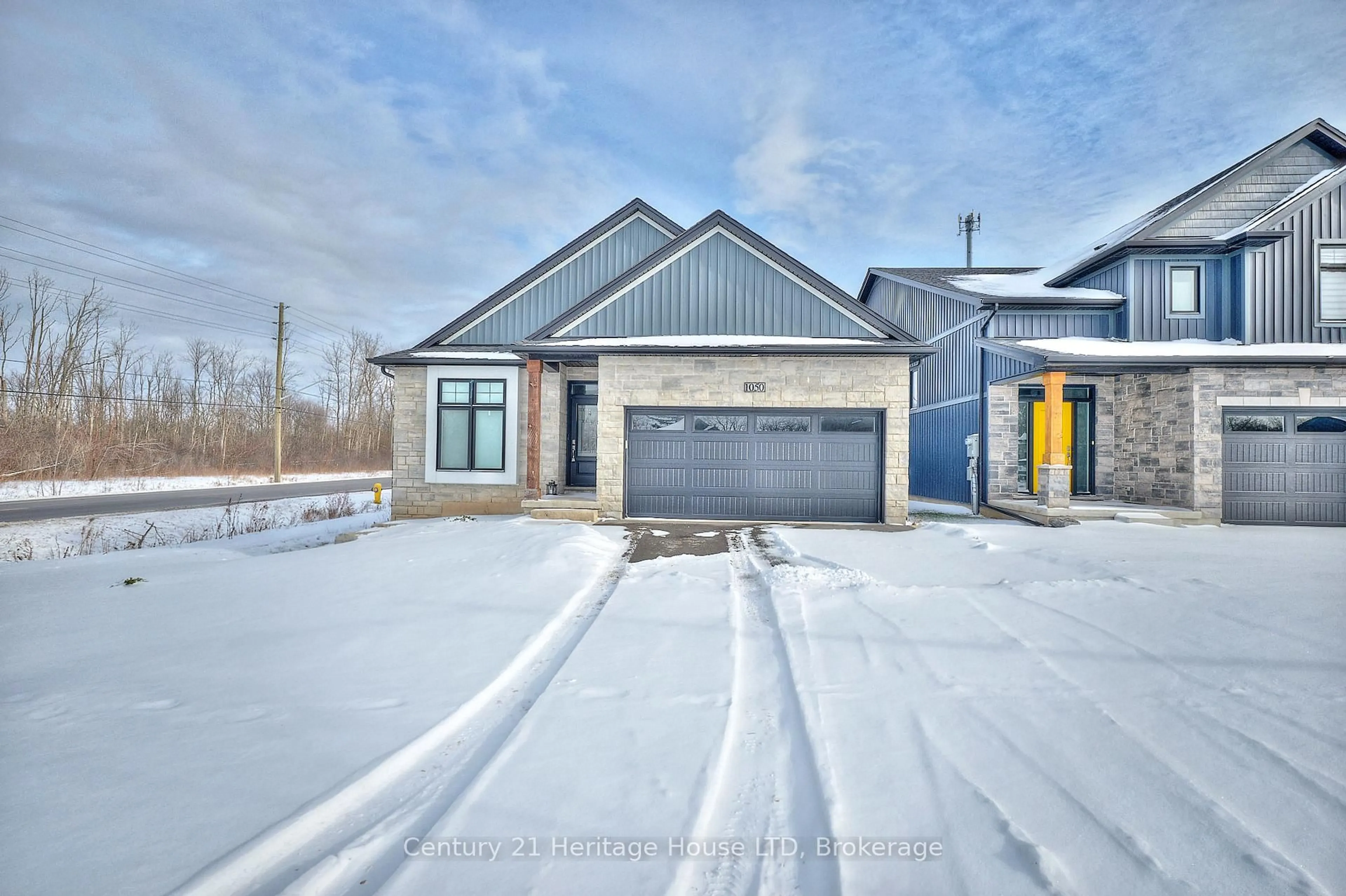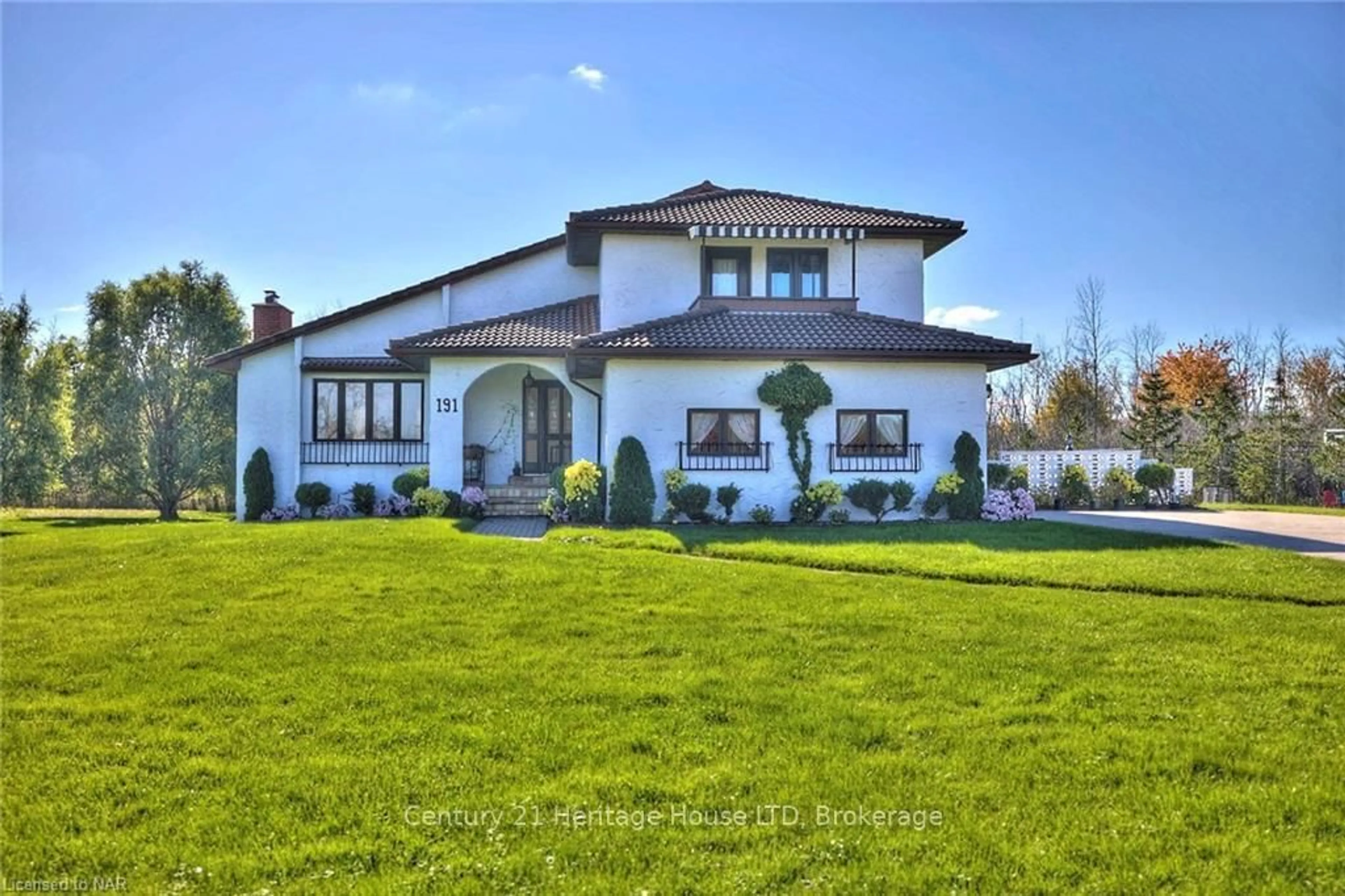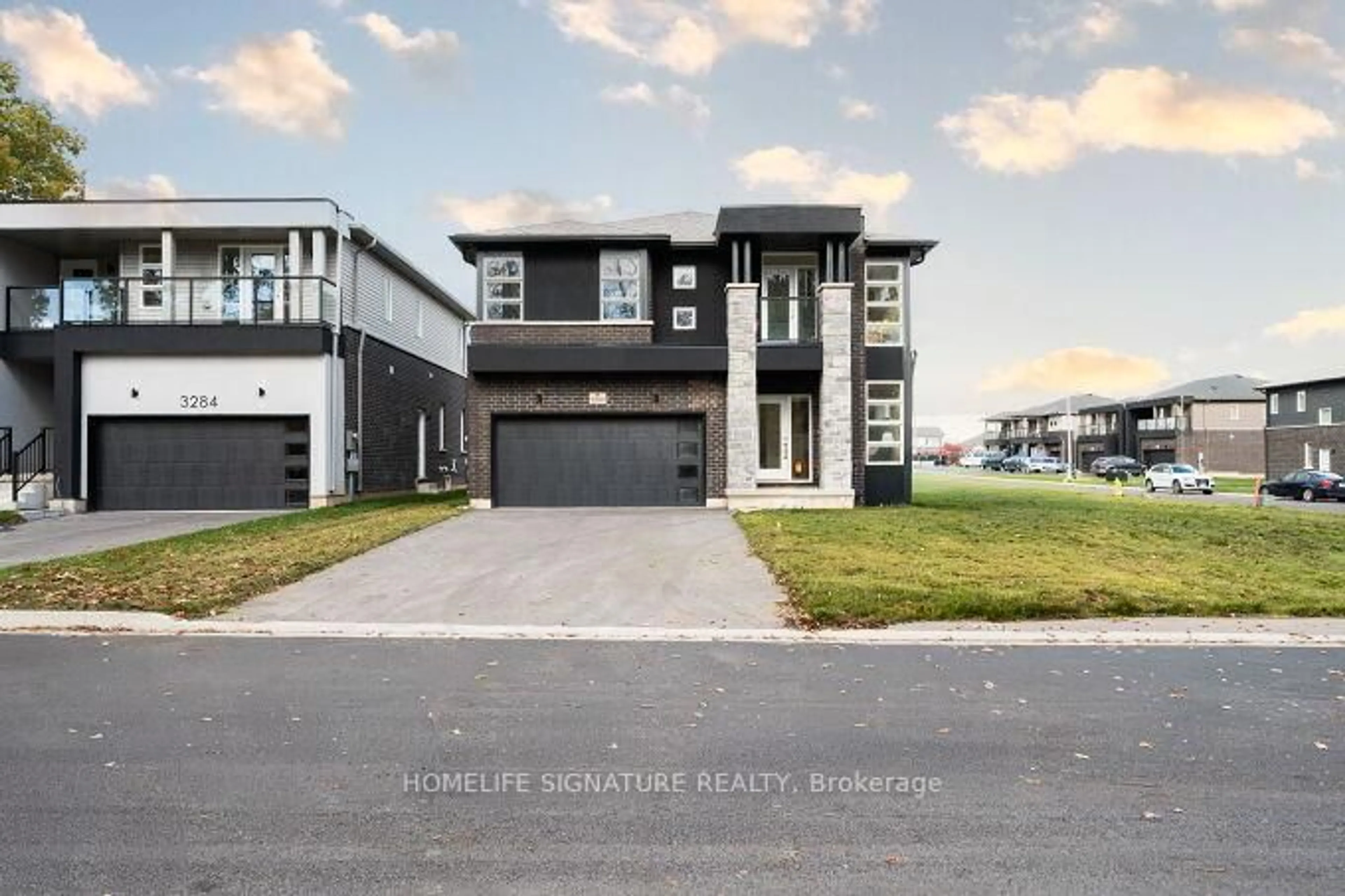Oversized Bungalow with Heated Garage/Workshop, Offering Privacy and All-One-Level Living! Beautifully maintained 4-bed, 2.5-bath custom bungalow (1996) on a peaceful 96 x 265 (0.59-acre) lot with full municipal services. Perfect for car lovers, hobbyists, or anyone seeking one-level living with incredible garage/workshop space. Inside: engineered white oak hardwood in the living room, hallway, and bedrooms, luxury vinyl tile in both main and ensuite baths (2023); new trim, fixtures, hardware, window coverings, and fresh Benjamin Moore paint throughout (2023). Baths feature granite vanities, Moen faucets, and updated lighting (2025). Kitchen includes newer appliances gas stove (wired for electric) & fridge (2024) dishwasher & microwave (2023), and washer/dryer (2025). Exterior entry and patio doors replaced in 2023. The full basement offers layout potential for 2 bedrooms, rec room, 2nd kitchen, and roughed-in bath, plus a cold room, owned HWT, new sump pump (2025), and newer high-efficiency 2-stage furnace. Front garage: 200-amp service, transfer panel (2023), hot/cold taps, 2024 Wi-Fi garage door opener with battery backup and camera, insulated 8x7 doors, fresh paint (2025). Rear garage/workshop (23x35): monolithic pad, new garage roof (2024) 100-amp service, 2 welding plugs, attic access, LED lighting, pallet wood accent walls, 2 Wi-Fi garage door openers (2024), oversized insulated doors (9' x7' 6"), workbench, 4" underground utility pipe. House and garage heated year-round for approx. $88/month gas equal billing. Outdoors: updated 2-tier deck (2025) and back porch (2024), dusk-to-dawn exterior lighting, new tree plantings, improved drainage, and exterior sewage clean out.
Inclusions: Dishwasher,Dryer,Microwave,Refrigerator,Stove,Washer
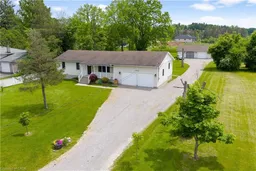 39
39