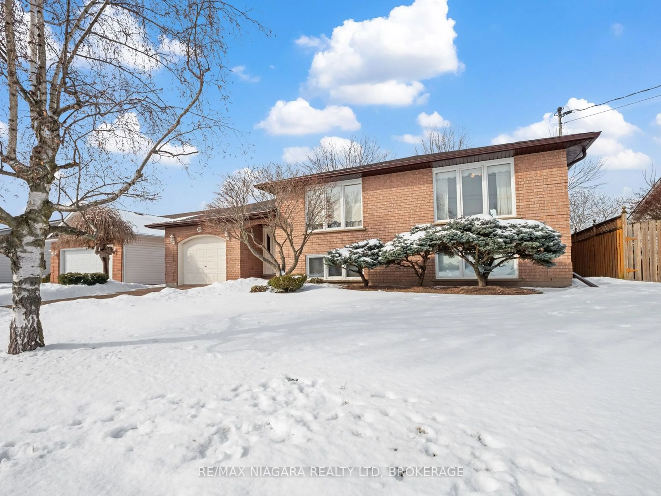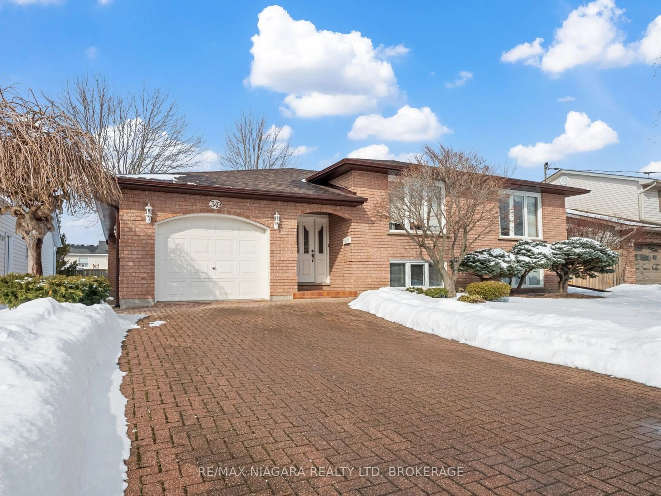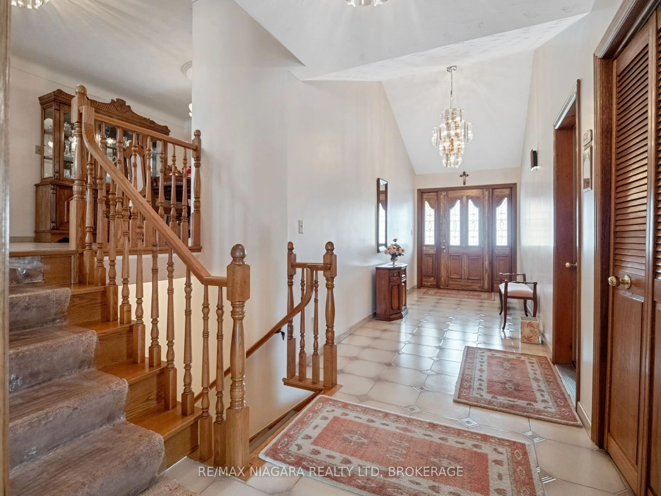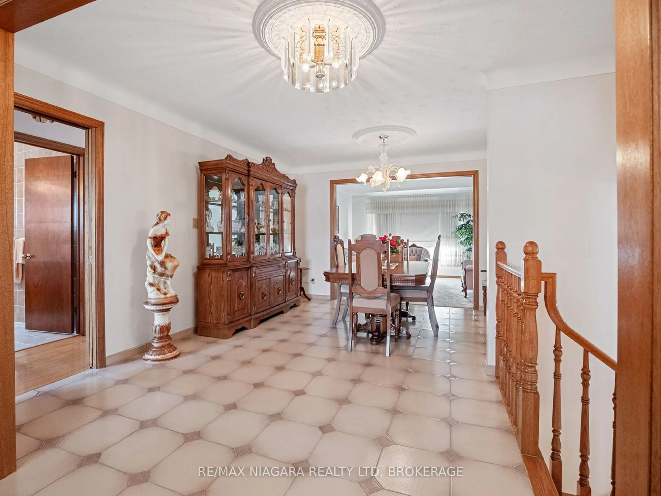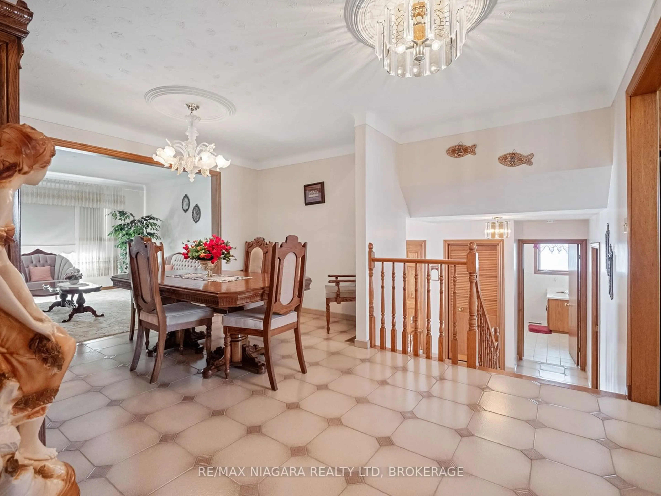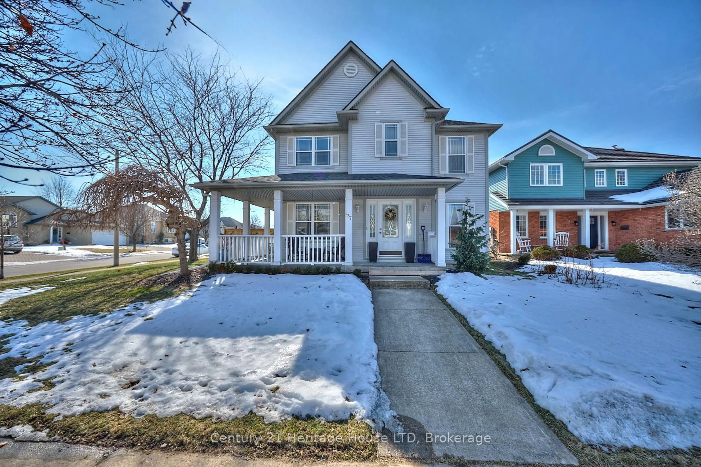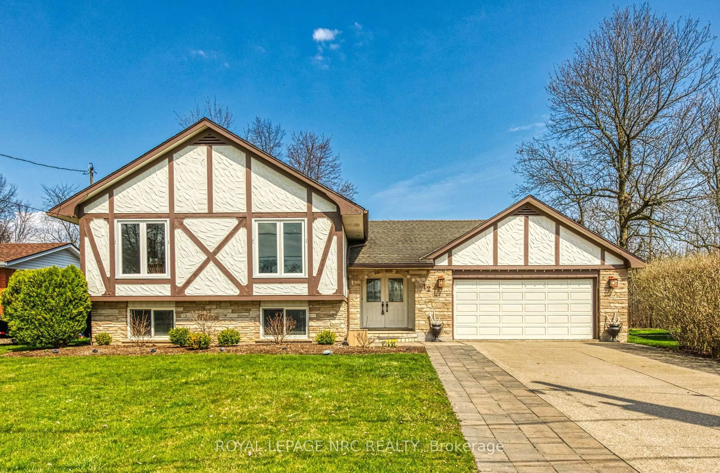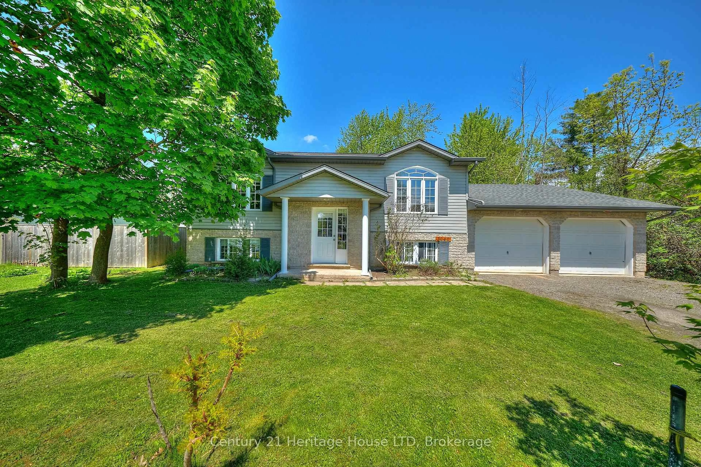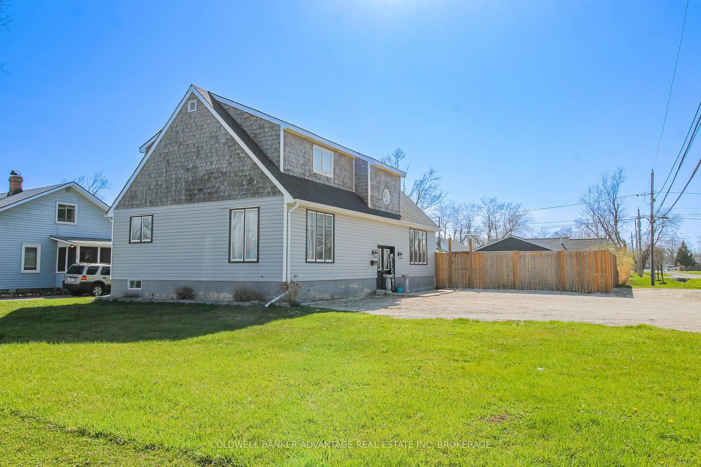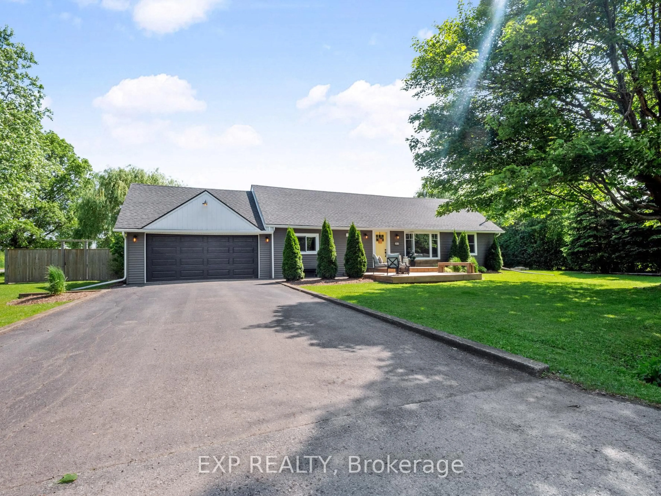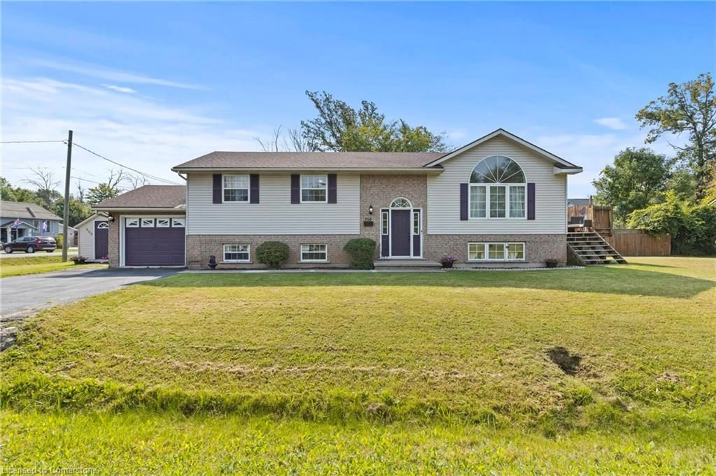349 Albany St, Fort Erie, Ontario L2A 6C6
Contact us about this property
Highlights
Estimated valueThis is the price Wahi expects this property to sell for.
The calculation is powered by our Instant Home Value Estimate, which uses current market and property price trends to estimate your home’s value with a 90% accuracy rate.Not available
Price/Sqft$551/sqft
Monthly cost
Open Calculator
Description
Meticulously Maintained One-Owner Brick Home in Fort Erie. A beautifully maintained one-owner brick home in the heart of Fort Erie. This inviting residence offers 3 spacious bedrooms with gleaming hardwood floors, a large kitchen, a separate dining room, and a bright living room perfect for entertaining and everyday living. A standout feature of this home is the expansive family room, complete with a cozy gas fireplace and patio doors leading to the private rear yard. Whether you're hosting guests or enjoying a quiet evening, this space provides warmth and comfort year-round. The home boasts a large two-car garage with convenient access to the welcoming foyer, making arrivals and departures effortless. The fully finished basement adds tremendous value, featuring a second kitchen, a spacious recreation room, a fully finished laundry area, and a 3-piece bathroom. With its walk-out access, the lower level presents an incredible opportunity to create an in-law suite or accessory apartment, offering potential rental income or multi-generational living. Recent updates include a new roof, fascia, and replacement windows, ensuring peace of mind for years to come. Additional features include central vacuum for added convenience. Located just a short walk from shopping, banking, and other amenities, this home combines a prime location with exceptional upkeep and versatility. Don't miss your chance to own this well-cared-for gem!
Property Details
Interior
Features
Main Floor
Foyer
6.83 x 1.94Family
5.83 x 4.23Kitchen
4.0 x 3.9Living
3.9 x 3.84Exterior
Features
Parking
Garage spaces 2
Garage type Attached
Other parking spaces 4
Total parking spaces 6
Property History
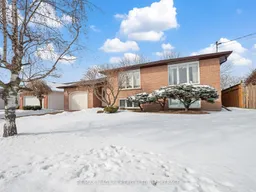 39
39
