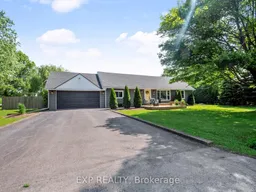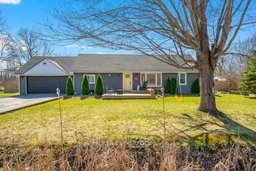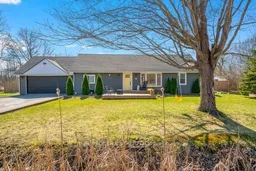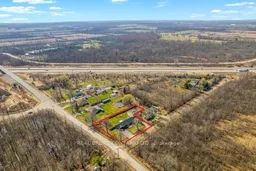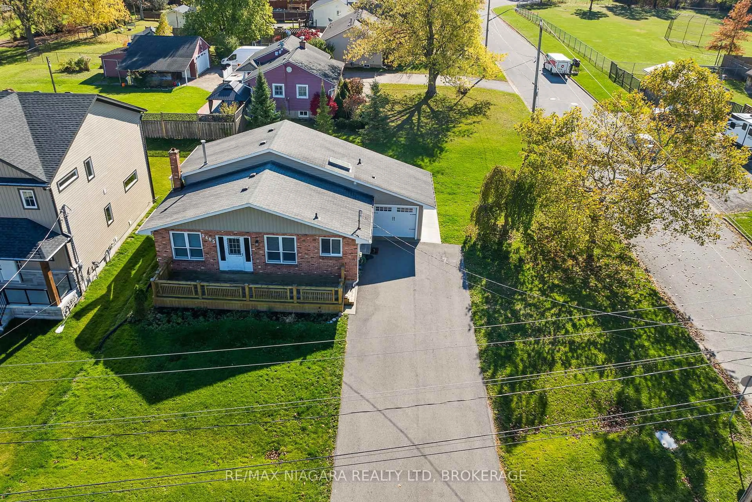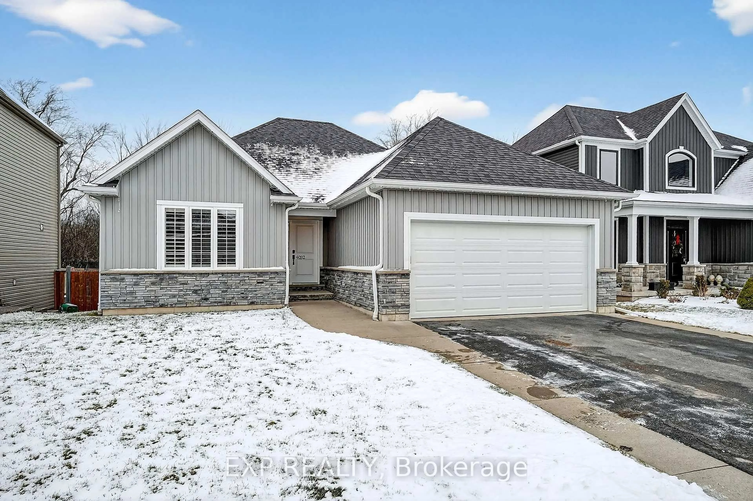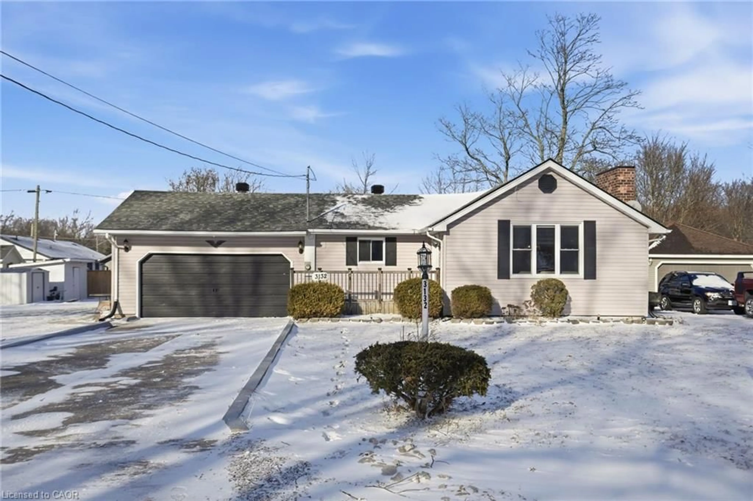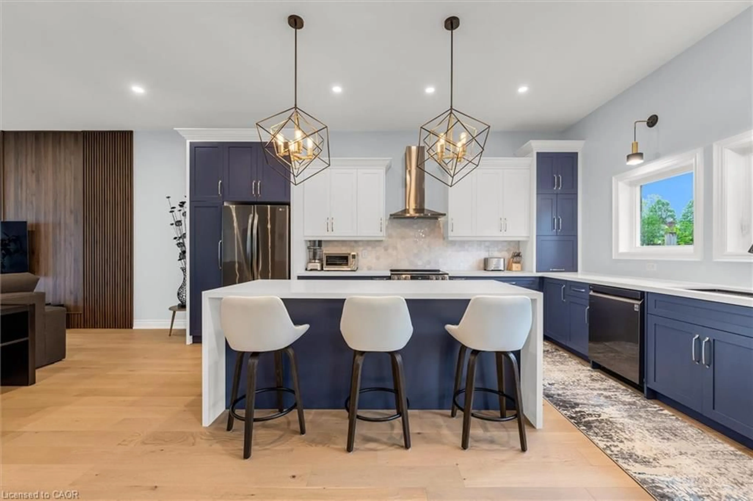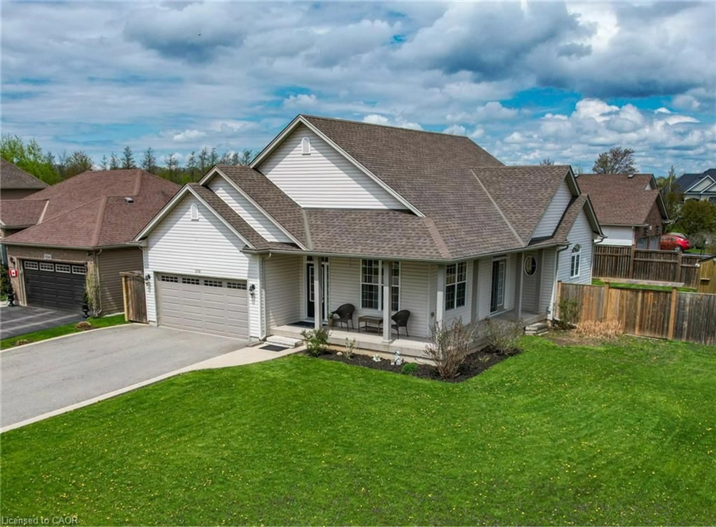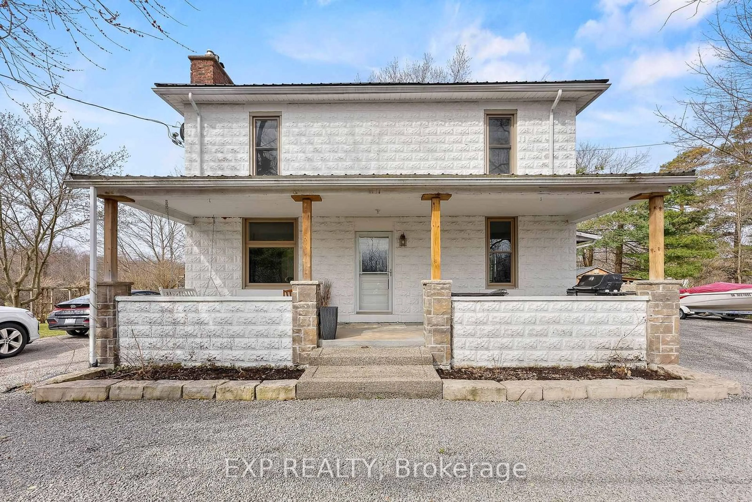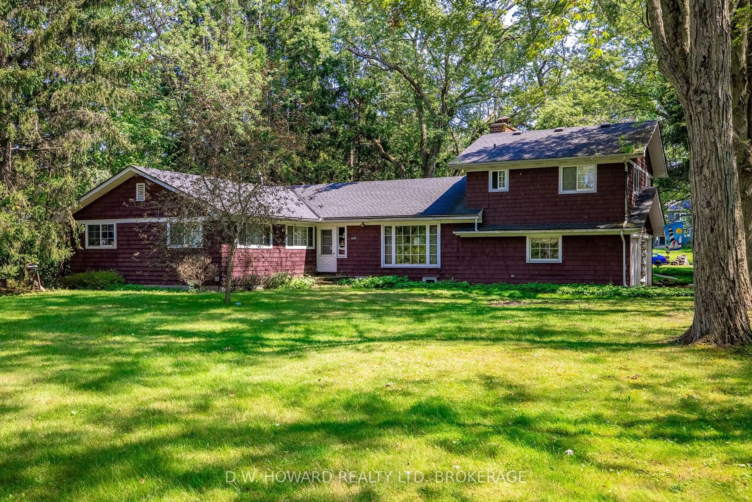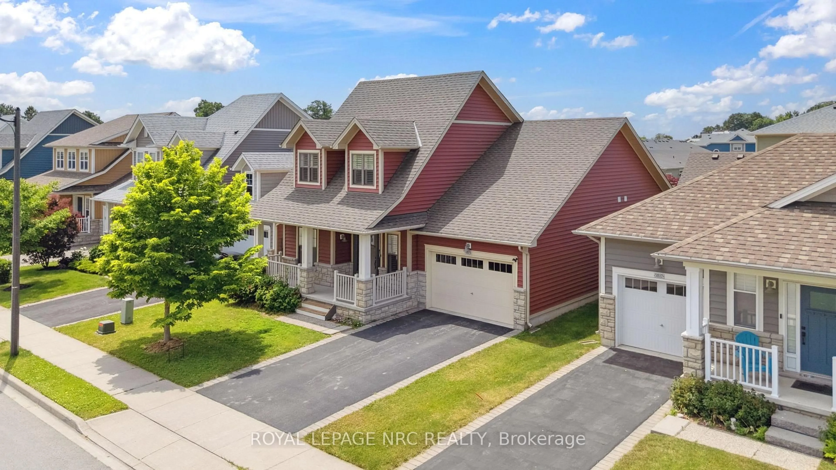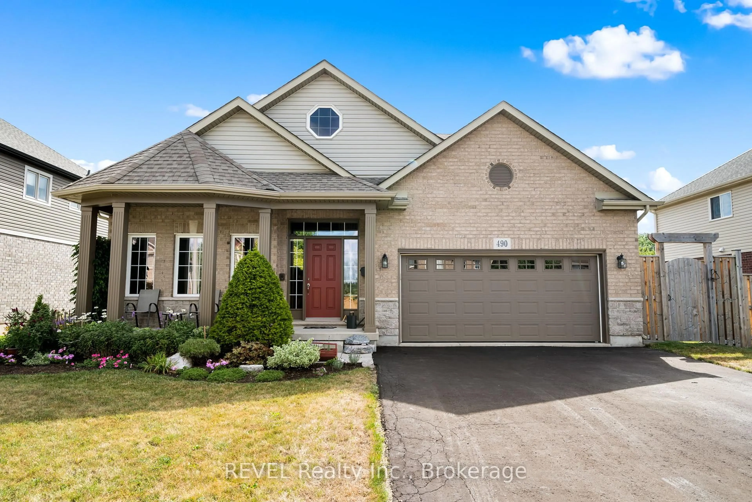STYLISHLY UPDATED HOME WITH SPACE TO ROAM - Welcome to 2913 Ridgemount Road a beautifully updated home nestled on just under half an acre in the peaceful Black Creek community of Fort Erie. Surrounded by mature trees and set in a quiet, rural-feeling location just minutes from the highway, this home offers the best of both worlds: tranquility and convenience. Step onto the charming front porch and into a bright, modern interior featuring pot lights throughout and stylish neutral flooring on the main level. The spacious living and dining areas flow together seamlessly, with a large front window bringing in natural light and patio doors off the dining room leading to your fully fenced backyard. The kitchen has been thoughtfully renovated with a large window, stainless steel appliances, stylish backsplash, plenty of storage, and a peninsula with pendant lighting and likely granite countertops perfect for casual dining or entertaining. The main floor offers two bedrooms, including a serene primary suite with a wood accent wall and a spacious four-piece ensuite featuring double sinks, tiled shower and bath, and tile flooring. A second bedroom with its own accent wall and an additional three-piece bath with wood wainscoting round out the main level, along with a convenient laundry room. Upstairs, you'll find a large third bedroom along with a cozy loft space that makes a perfect office or reading nook. There's also a two-piece bathroom for added comfort. The oversized double garage is clean, well-kept, and ideal for storage or workshop use. Out back, enjoy your expansive yard with a patio area off the kitchen, an above-ground pool, a play area for the kids, a large shed, and the shade of a beautiful weeping willow tree. This property truly offers space, style, and serenity a rare find just outside city limits.
Inclusions: Fridge, Stove, Washer, Dryer, Dishwasher
