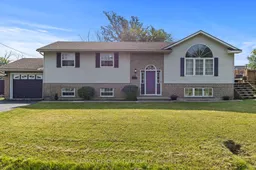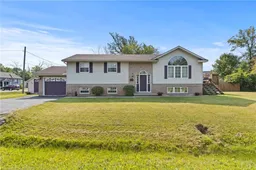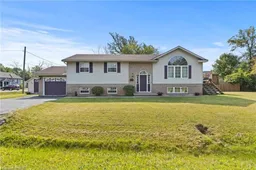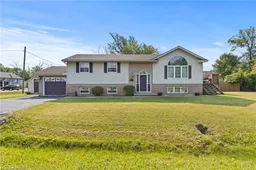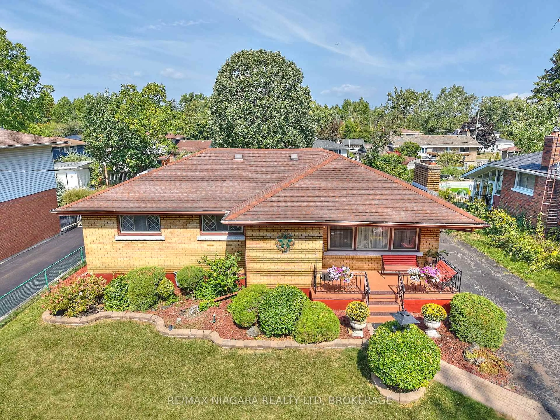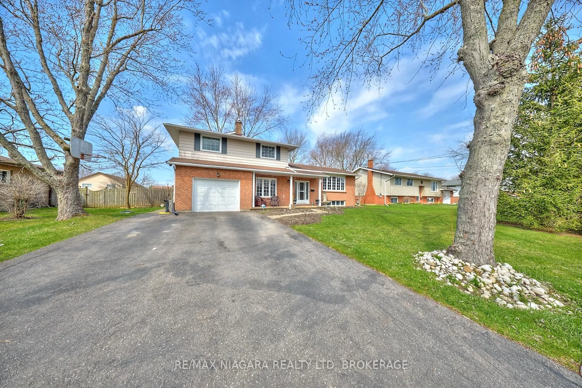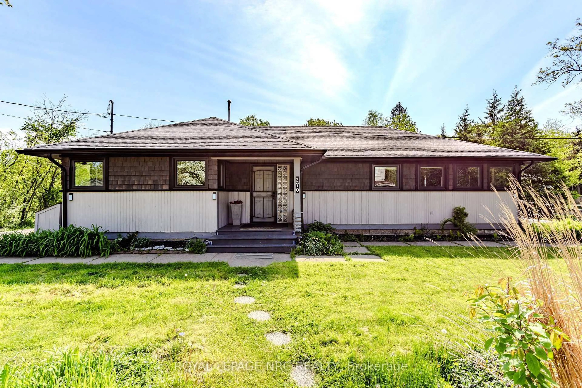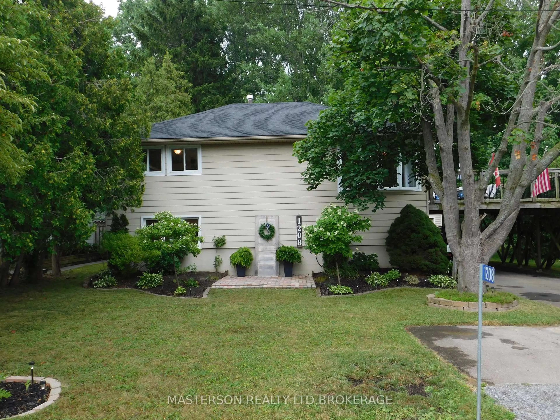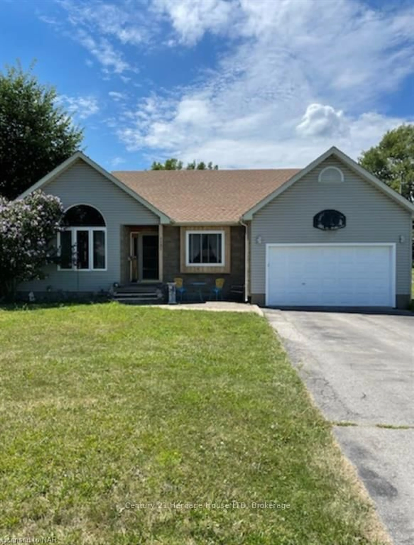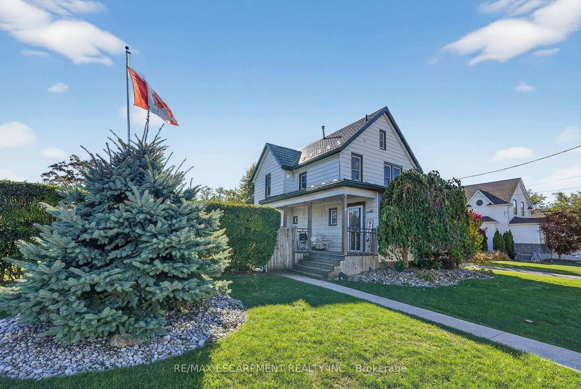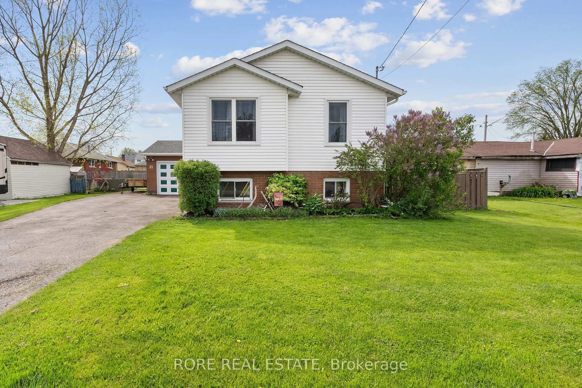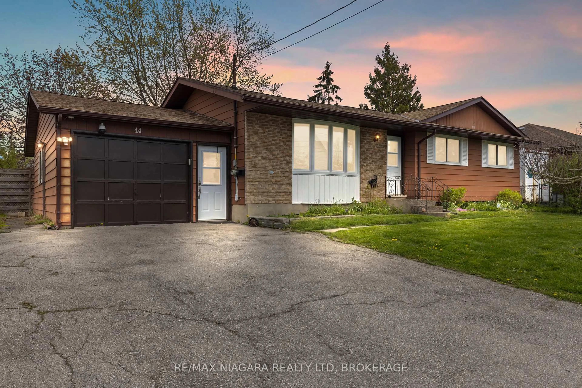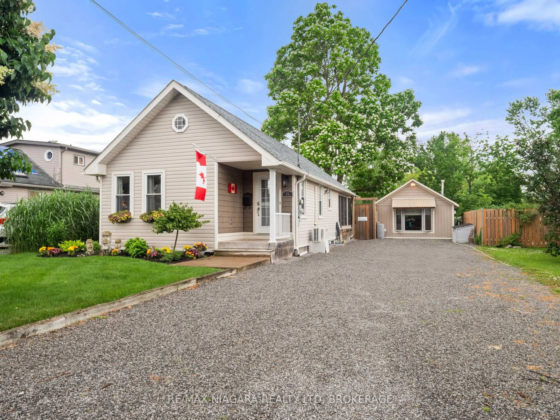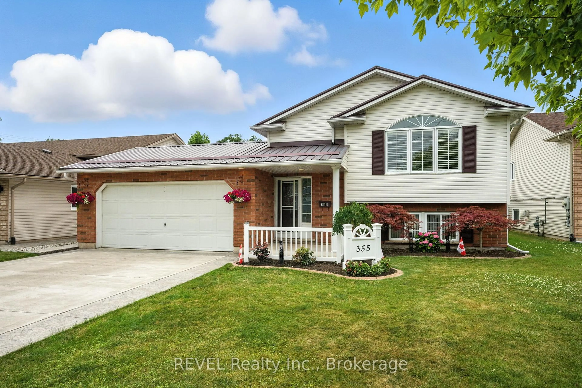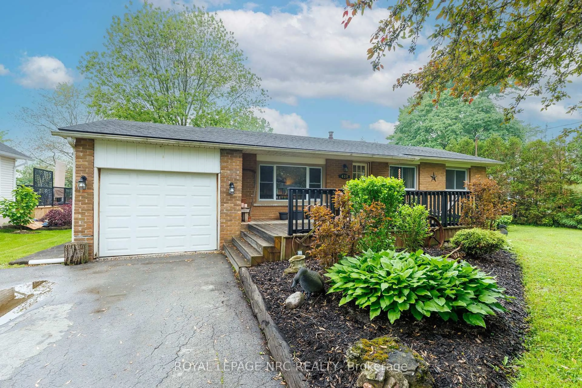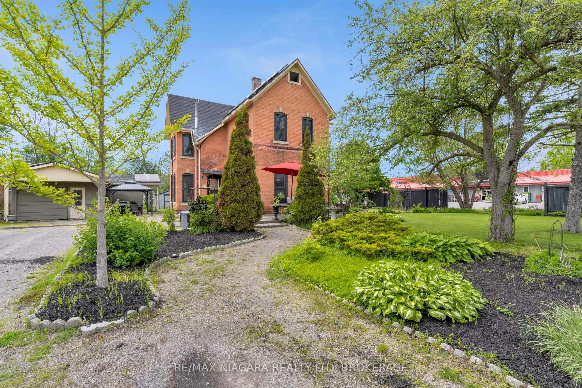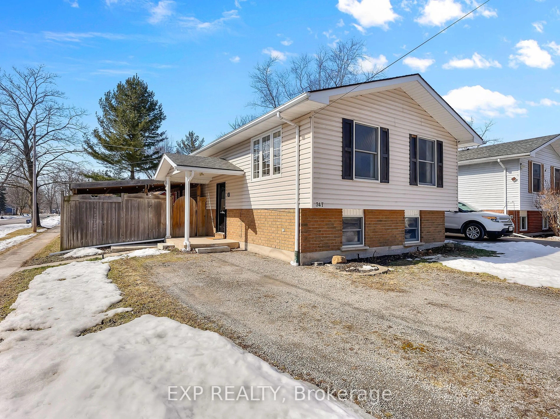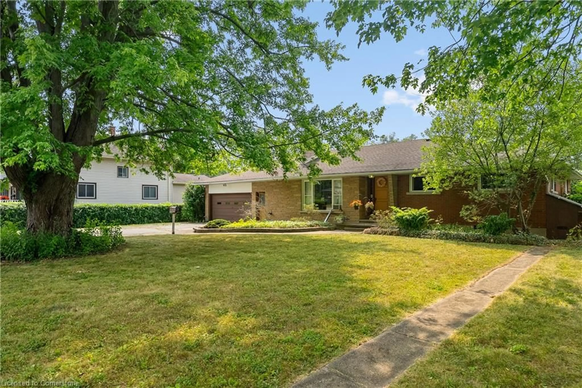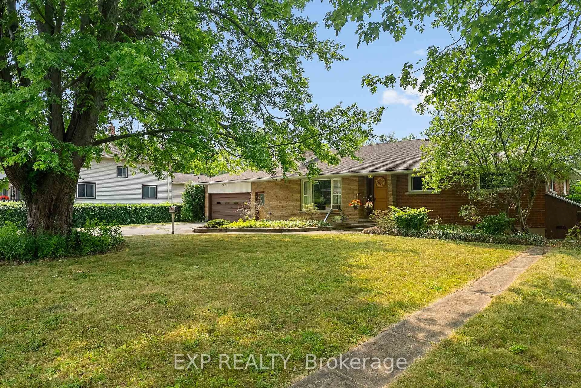Just a short walk to Lake Erie don't wait to come check out your new home! Perfect for a family, retirement or as an investment the possibilities are endless in this raised bungalow. Experience a quiet country feel while being just around the corner from every amenity you'd need. This home features 3 great bedrooms, a good sized eat-in kitchen with patio doors out to the deck to catch some sun or enjoy your morning coffee. The main floor also features a cozy living room with a massive window to watch the snow fall on a winter night and capture the natural light during the day and don't forget about the modern 4 piece bathroom. Head down stairs where you're greeted by another cozy living room with a natural gas fireplace and big bright above grade windows. On the lower level you'll find 2bedrooms one of which is large enough to be another rec room leaving the possibilities open. You'll also find a3-peice bathroom and partially finished laundry room/kitchenette making it perfect for an in-law suite or potential second unit. Outside there's plenty of storage for all the tools and toys with the attached garage and shed with a brand new roof. HWT is a rental (2015) Furnace (22) Sump pump (23) main floor fridge (22)Oven (20) laundry sink (23) man door on garage (24)
Inclusions: Dishwasher, Dryer, Garage Door Opener, Refrigerator, Stove, Washer, Window Coverings
