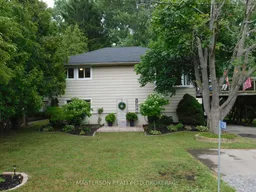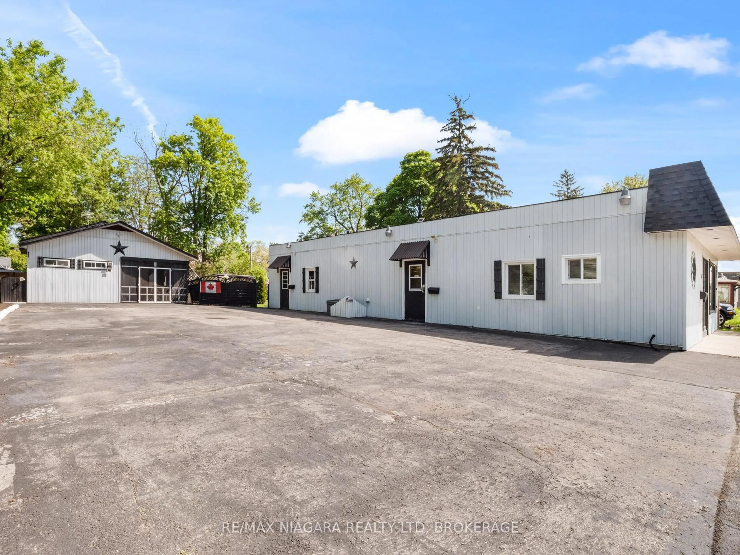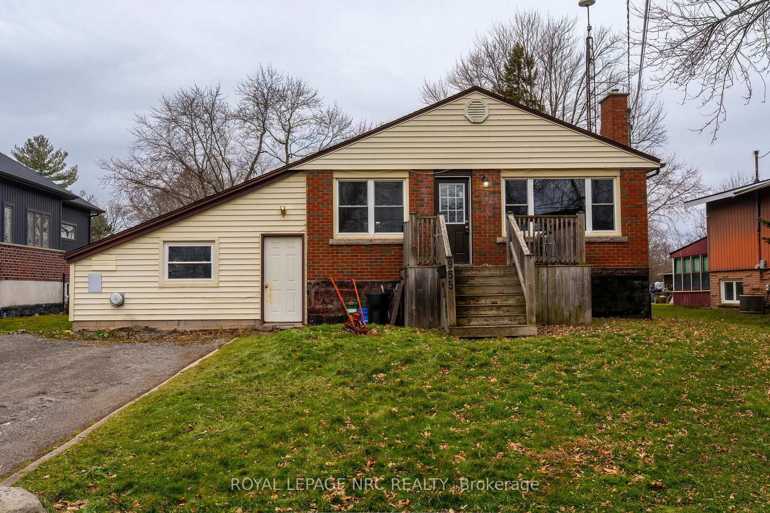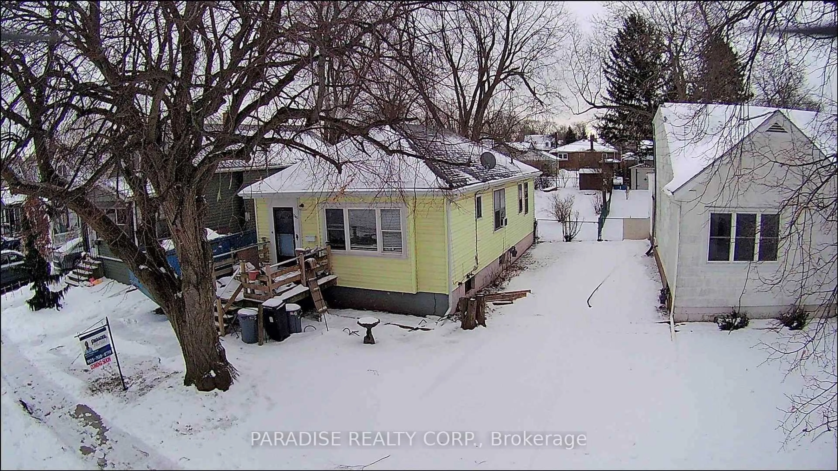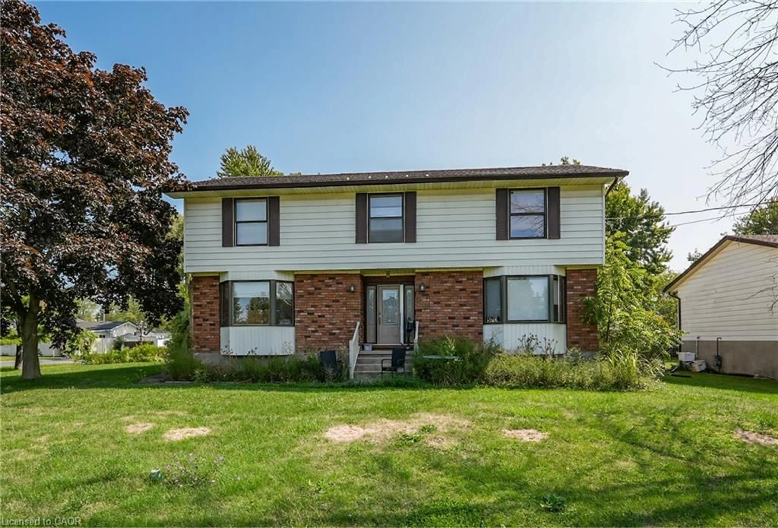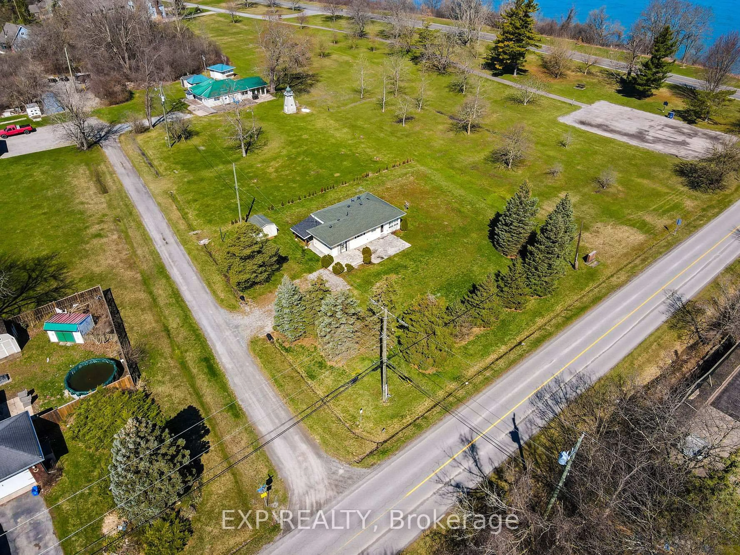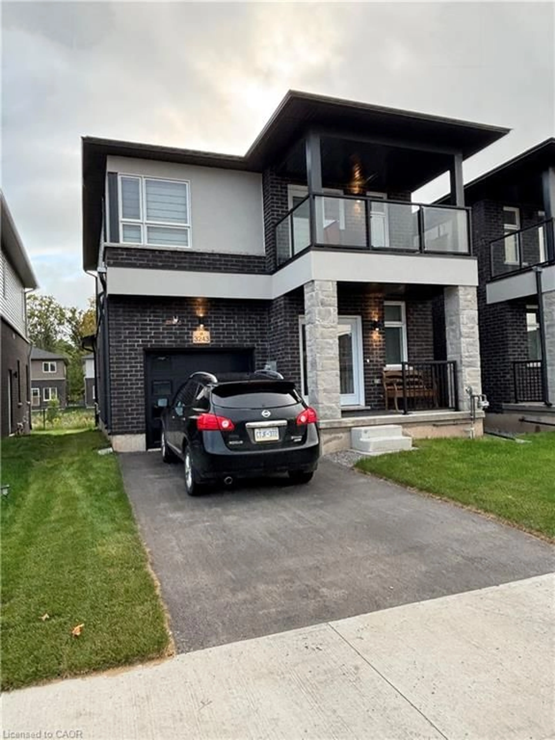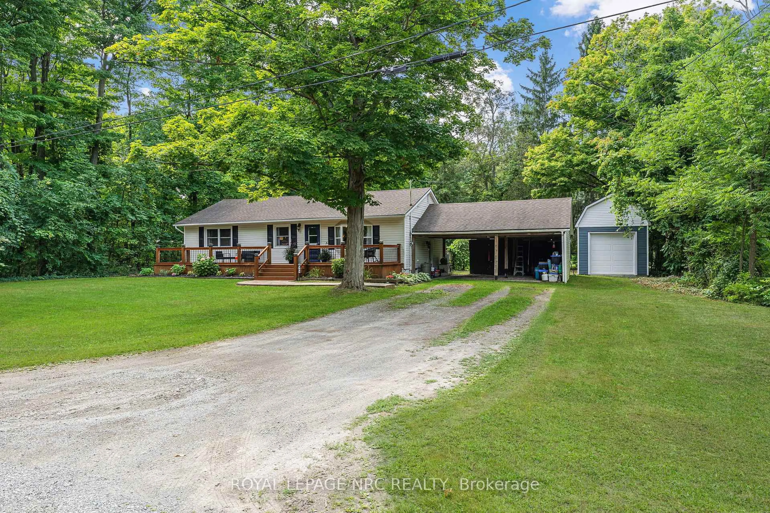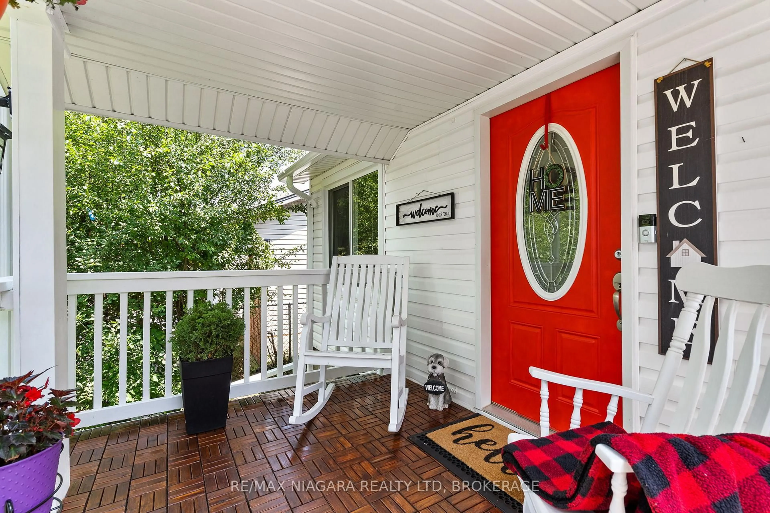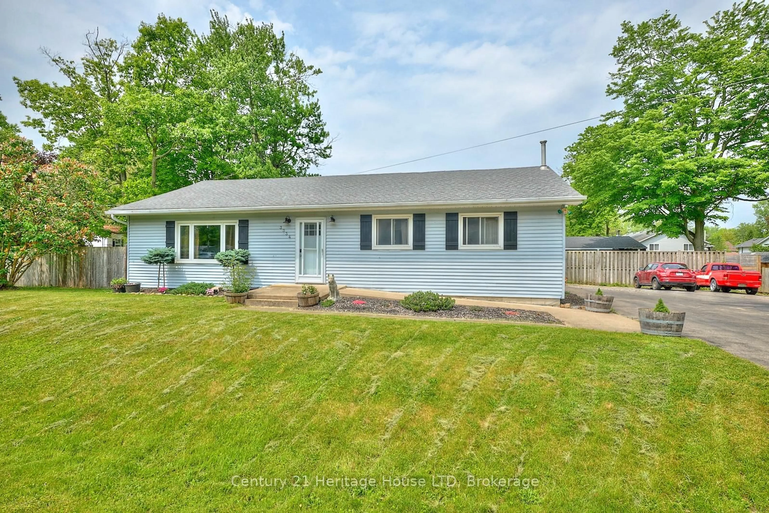Unique 3 bdrm 2 bath raised bungalow. This nicely updated and well maintained home has no levels below grade. It is situated on a large L- shaped lot ( See photos for overhead view of lot with dimensions). The main level has an open concept kitchen and living room. The kitchen features lots of cupboards, and plenty of counter work area. There is a panoramic view with great site lines to the backyard. The main level also features two good sized bedrooms, and a four piece bath. Sliding doors from the kitchen access the raised deck which is the roof of the attached carport. The deck is a great area to relax or have dinner during the warm months. The deck also has stairs to access the backyard and patio area. Stairs from the kitchen accesses the lower floor. This area has the oversized primary bedroom. From the primary bedroom you can go out to the back patio via sliding doors. The lower area has a very large three piece bath which can be accessed from the family room and also from a door in bedroom. The lower level also has cozy family room , as well as a laundry area and partitioned room with furnace and hot water tank. The back yard is large, and has been very nicely landscaped and decorated. The detached single garage currently used as a work shop and storage. Behind the garage is the extended L-- portion of the property. Its a great area for kids, or dogs. You could possibly put a work shop or large shed, on this section ( if permitted). Plenty of room to construct a building for a home based business ( if legally permitted). Great for family get togethers or reunions. The home has had a number of updates i recent years-- electrical-2024, hotwater tank 2025, roof 2023.
Inclusions: FRIDGE, STOVE, DISHWASHER, MICROWAVE, WASHER, DRYER, JUNGLE GYM IN BACKYARD
