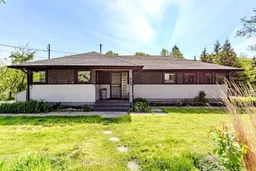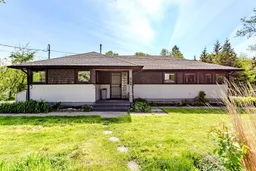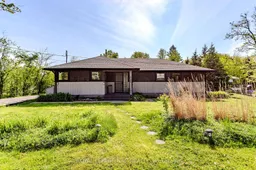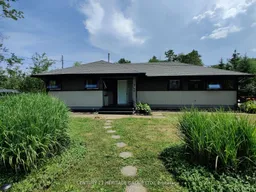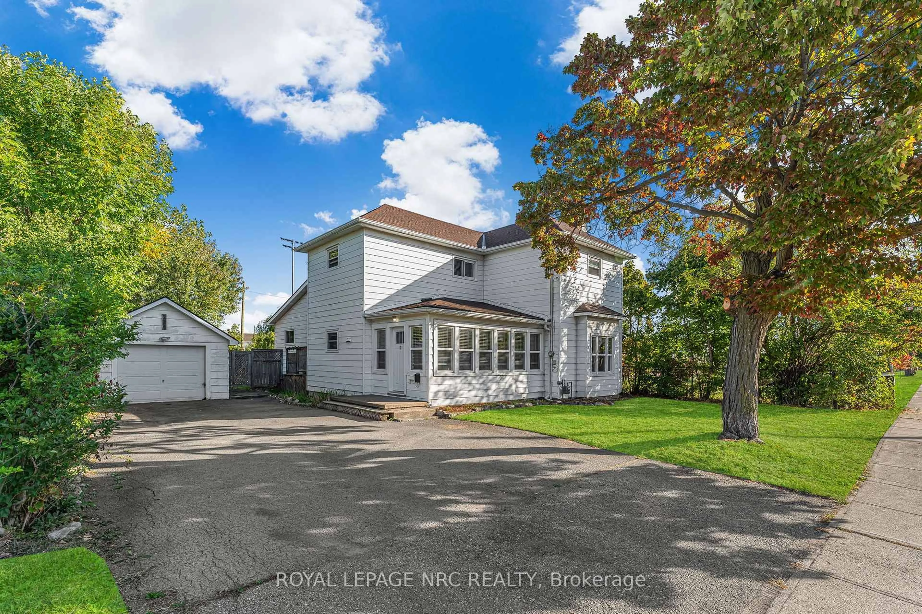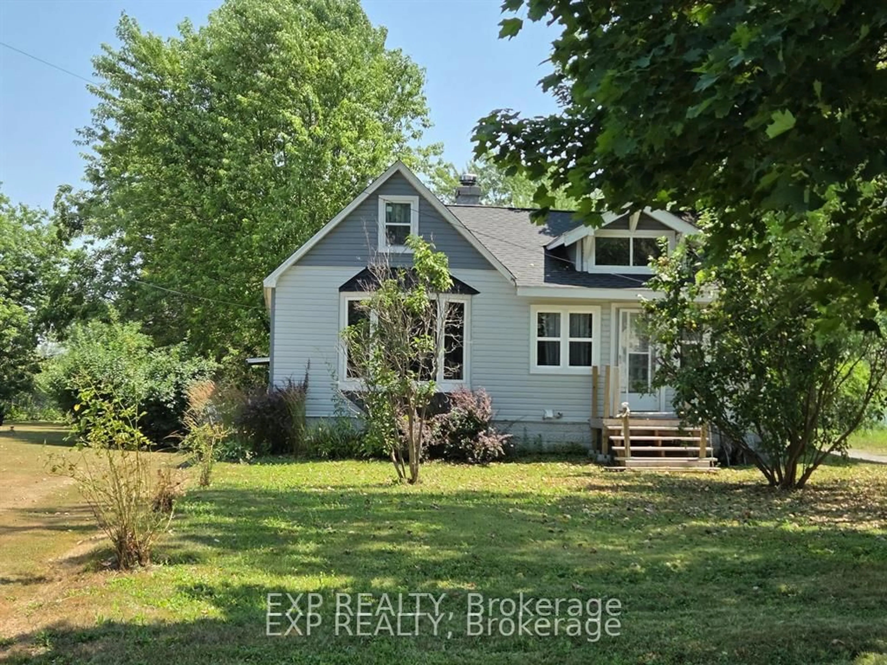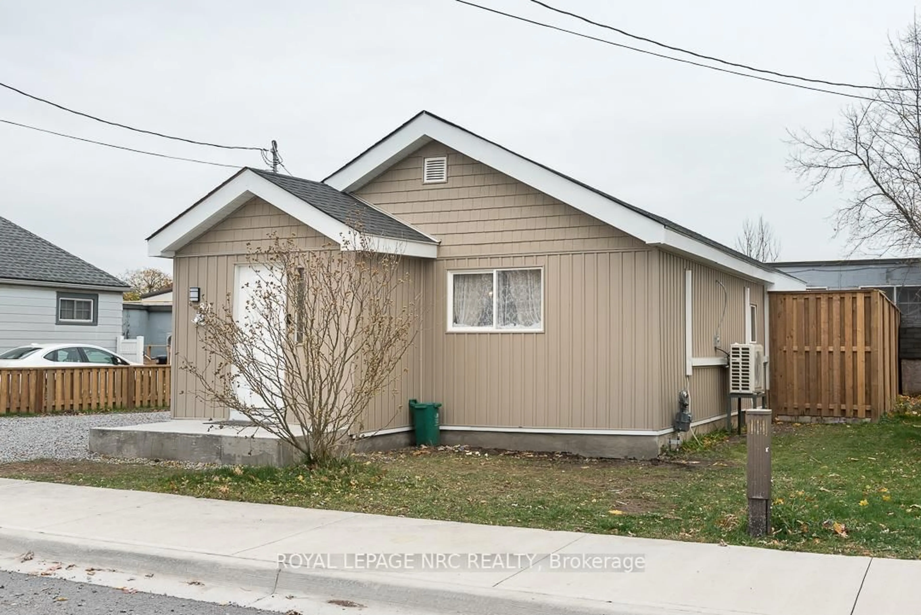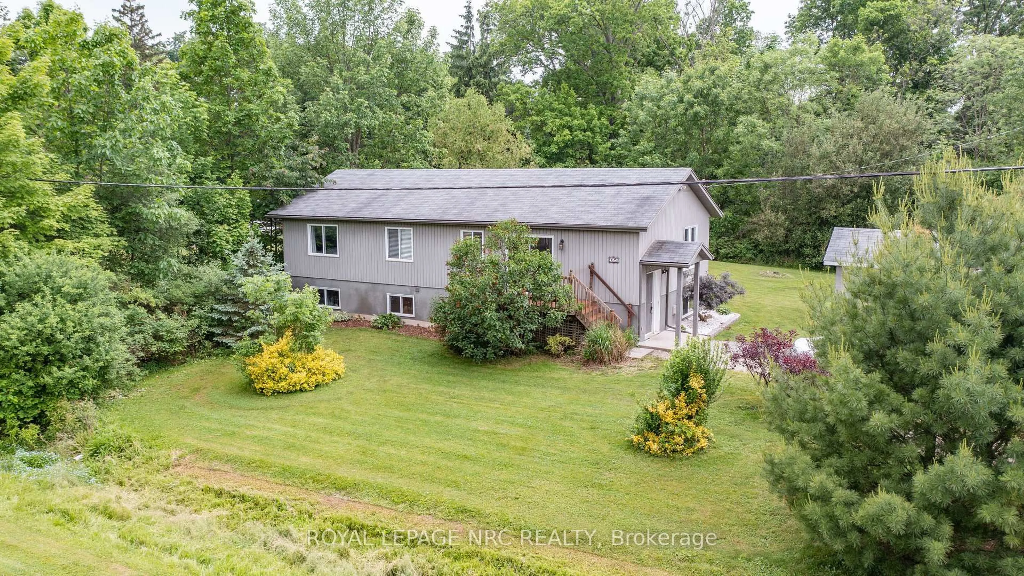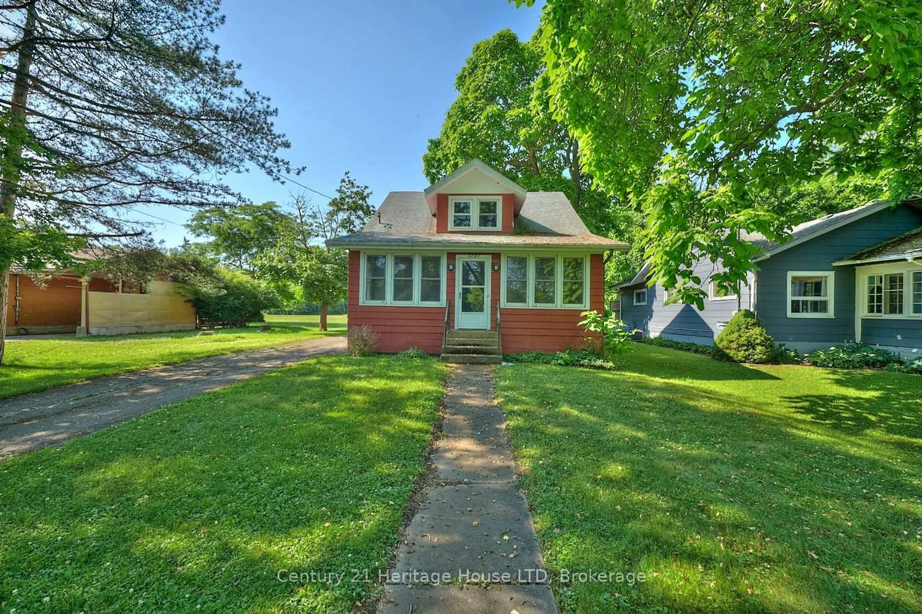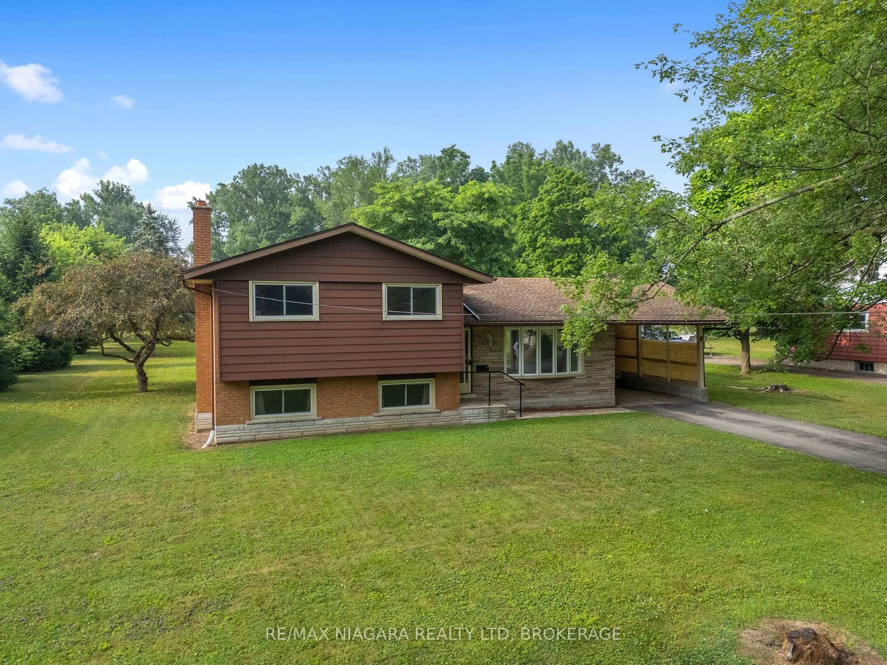A Hidden Gem in Crystal Beach! Tucked away on a quiet dead-end street, this rare find offers the perfect blend of privacy and proximity just a short 8-minute stroll to beautiful Bay Beach Park! Set on a sun-soaked 75' x 80' lot with southern exposure, this thoughtfully updated home brings together classic coastal charm and modern convenience. Step inside to an open-concept living space featuring a stylishly updated kitchen with a breakfast bar, three spacious bedrooms, and a refreshed bathroom. Warm cedar beams, pot lighting, updated flooring, and newer windows elevate the home's character throughout. The living area opens to a cozy, south-facing sunroom with original ceilings and a custom 12 patio door that leads to a sprawling 32 x 7 deck ideal for summer entertaining or peaceful mornings with coffee. The exterior features low-maintenance cedar shake siding, newer soffits and fascia, and a handy 9 x 12 shed for all your beach gear. Just a short walk to locally-owned shops, cafes, and restaurants, and a quick drive to historic Ridgeway, Fort Erie amenities, and Niagara Falls. Only 15 minutes to Buffalo and less than 90 minutes to Toronto, this is your chance to enjoy the relaxed, walkable lifestyle of Crystal Beach. Come experience the charm this beachside beauty won't last long!
