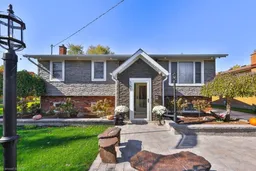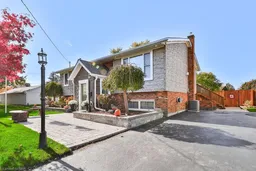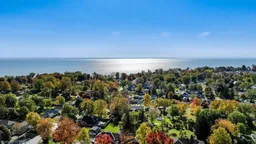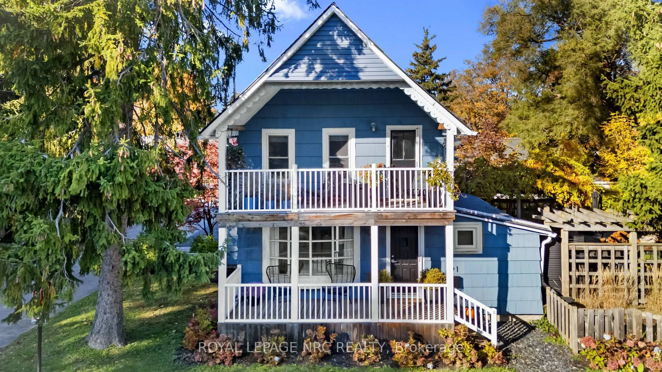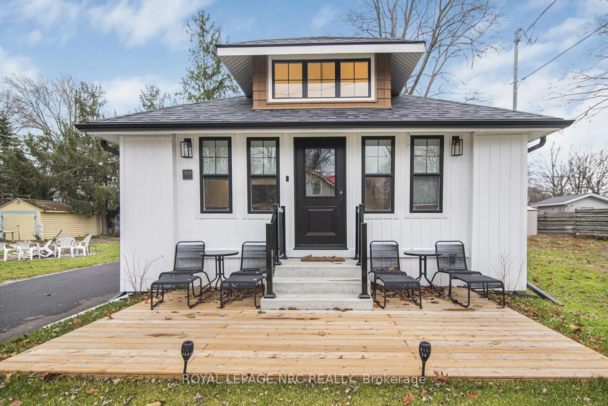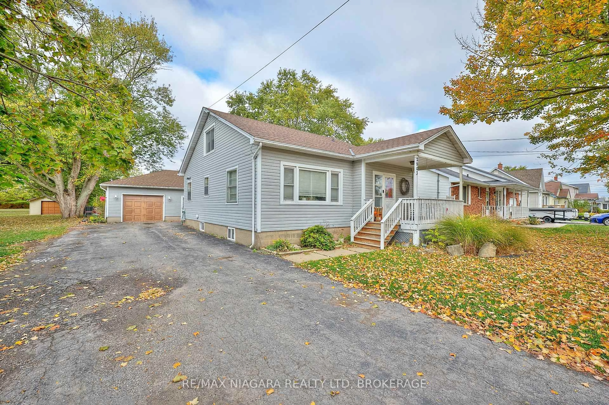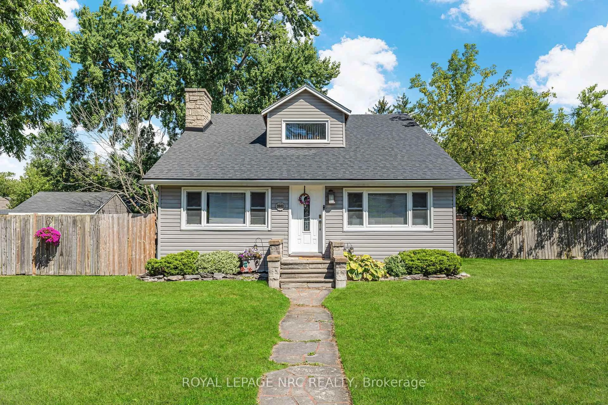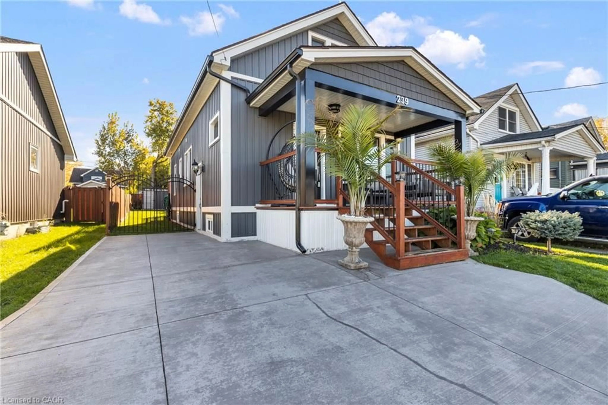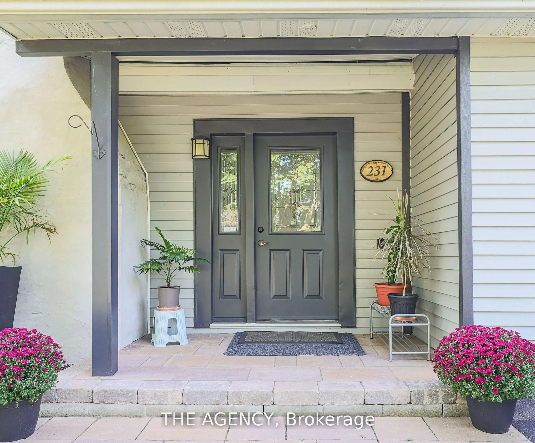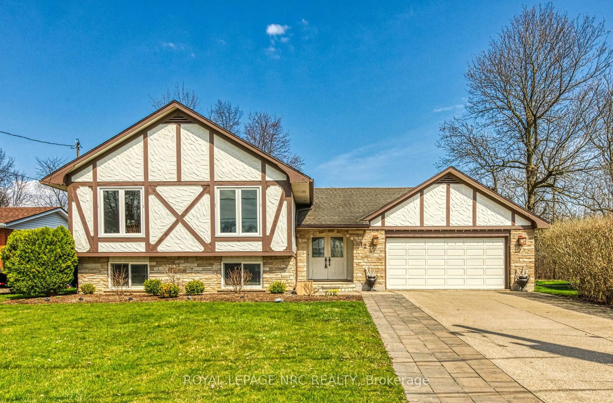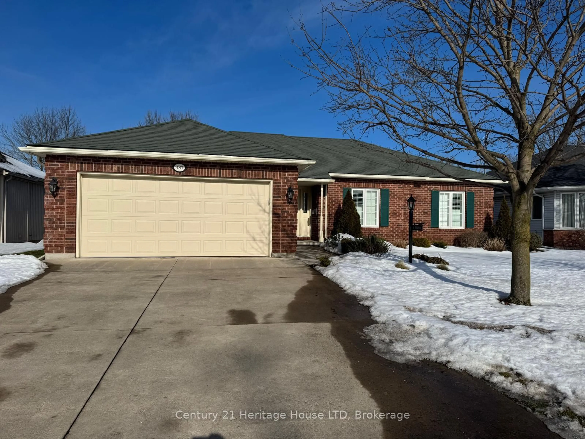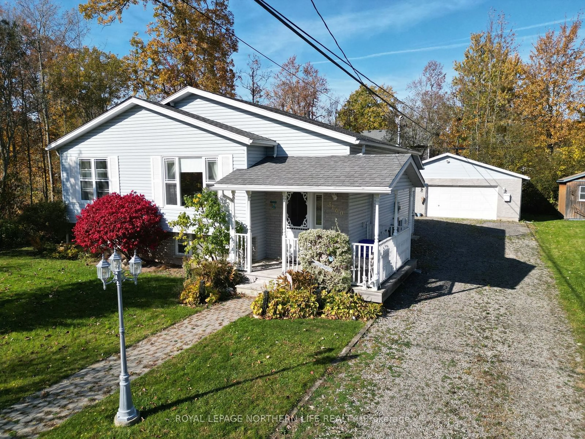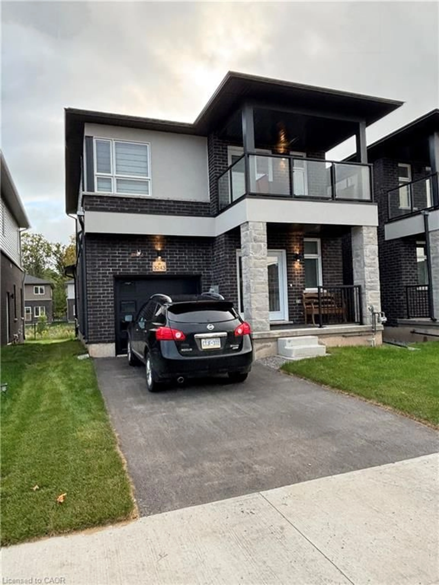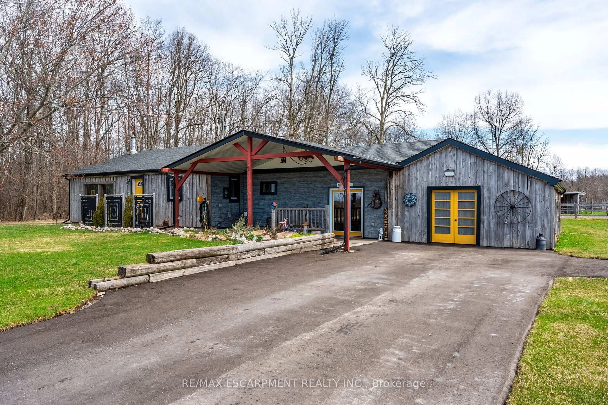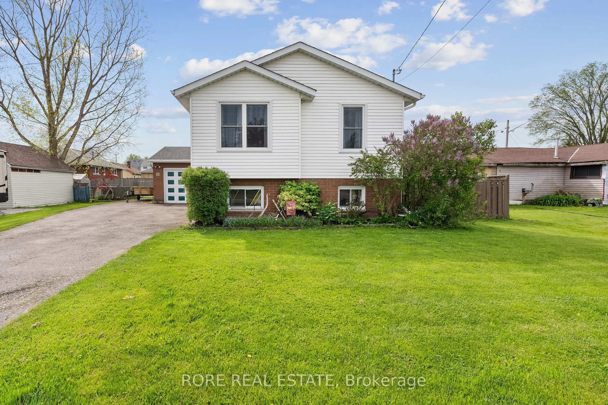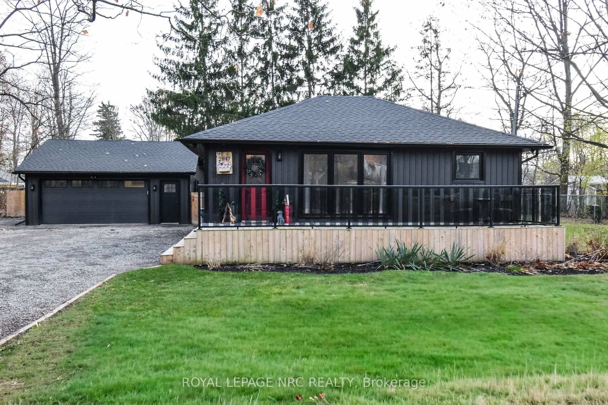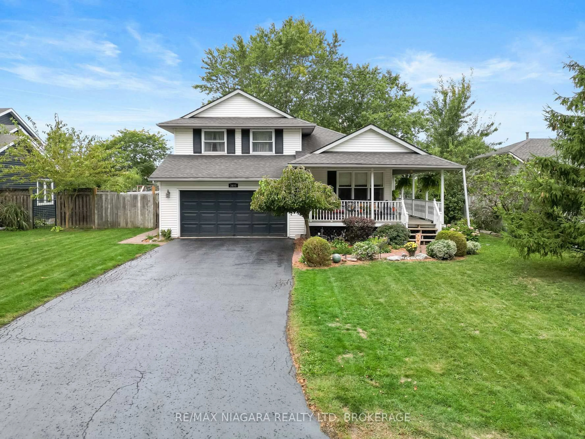Move in family home with all the extras. 4 bedroom, 2 bath immaculate home perfect for a growing family or extended family with in law or rental possibility. Strolling distance to famous Crystal Beach, inclusive to pristine beaches, shops, fine dining and waterpark concerts and events. Beautiful park, north behind house for kids, dogs, private contemplation, includes splash pad, tennis and basketball courts and pickleball court. Central location for 2 public schools both walking distance plus historical downtown Ridgeway. Attention to detail in this home is apparent with Travertine stone floors throughout, custom kitchen with granite countertops, custom bathrooms, two newer gas fireplaces, crown mouldings , newer exterior façade and enclosed entry. Sliding glass doors lead to spacious two tiered deck, with storage under deck. Basement would make a great in law set up which includes large bedroom, 4 pce bath, with walk in shower and separate urinal, large bright living room with gas fireplace, kitchenette/bar area and has separate entrance/ walkout. Spacious, private fenced backyard, with large above ground pool. Newer roof, furnace, A/C, plumbing and electrical. Central vac, water purification system, Built in sprinkler system. Gazebo with new 11x12 concrete pad. Close to friendship trail, 12 min. to U.S border.
Inclusions: Carbon Monoxide Detector,Central Vac,Dishwasher,Dryer,Gas Stove,Pool Equipment,Range Hood,Refrigerator,Smoke Detector,Washer,Above Ground Pool & Equipment, All Elf's, Security System & Cameras, All Appliances
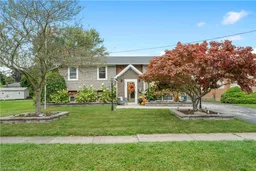 42
42