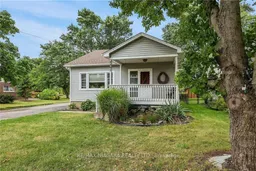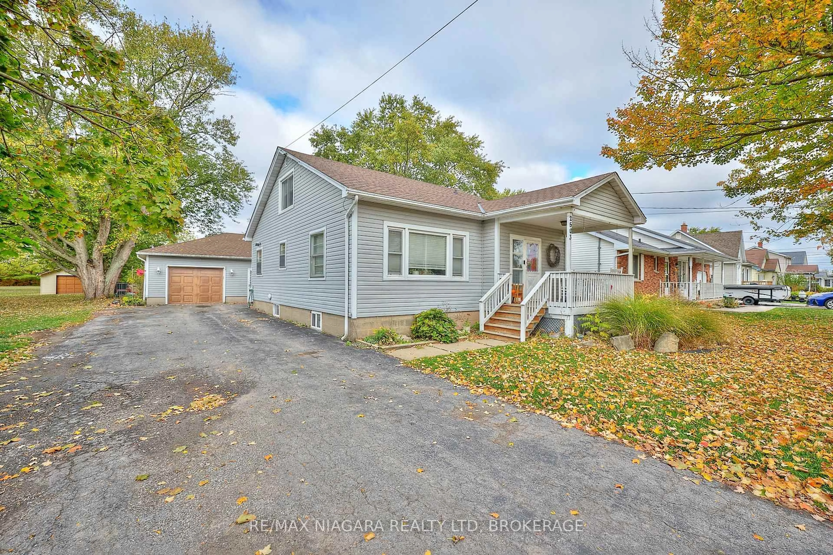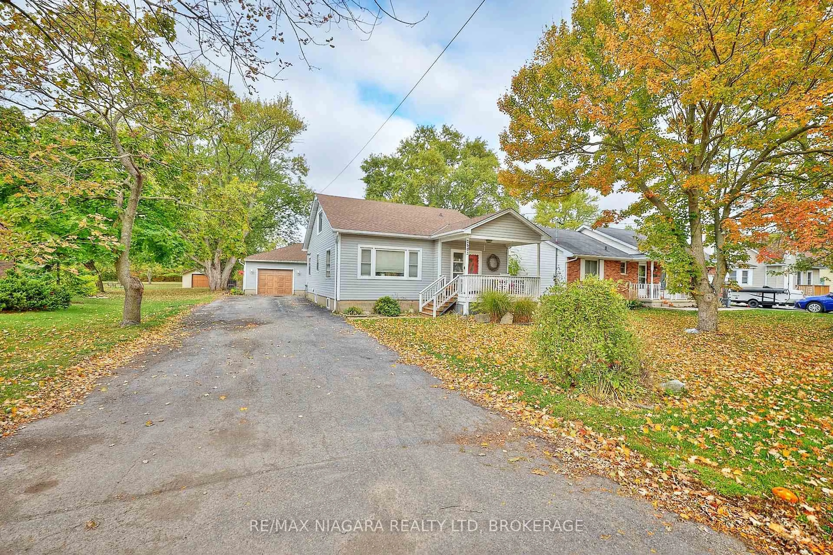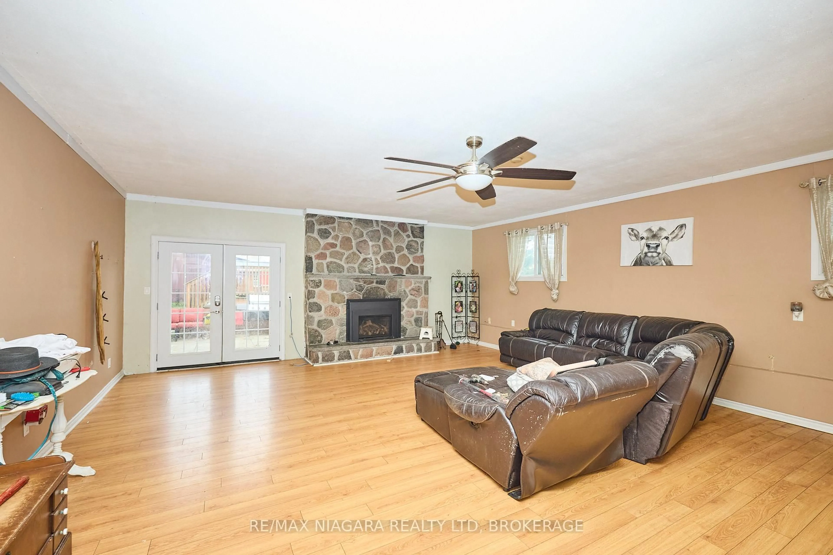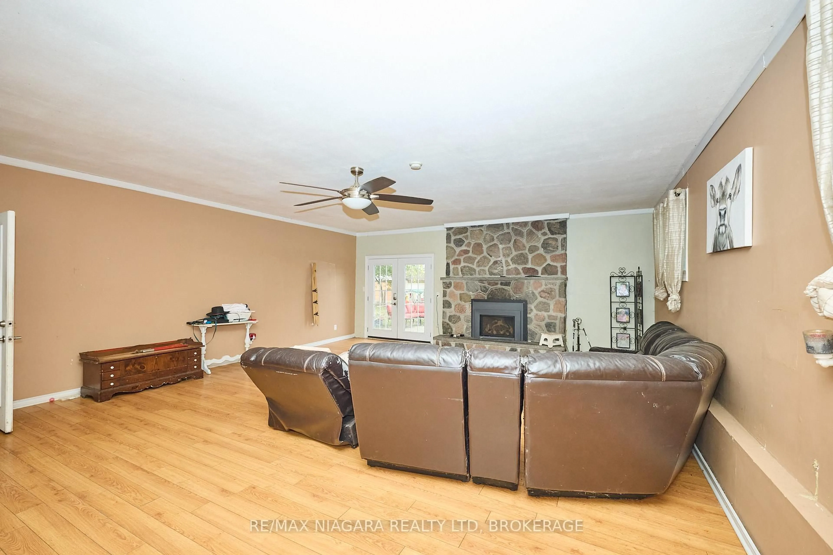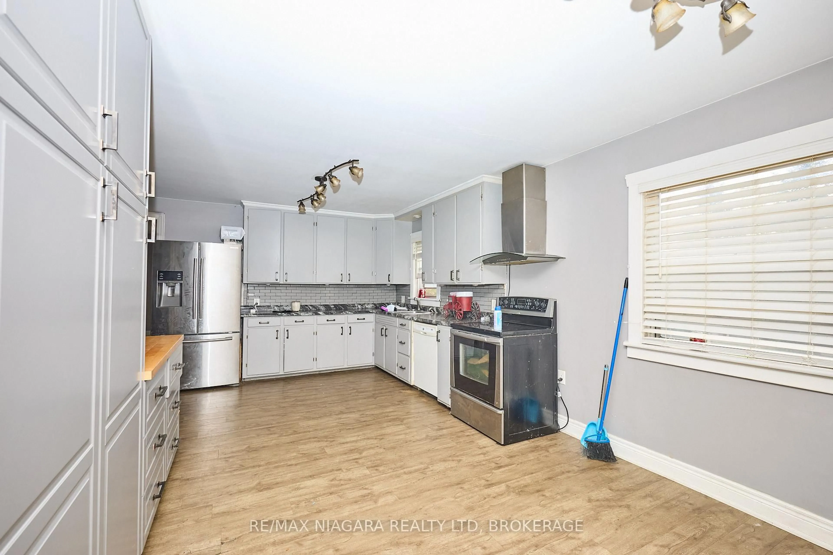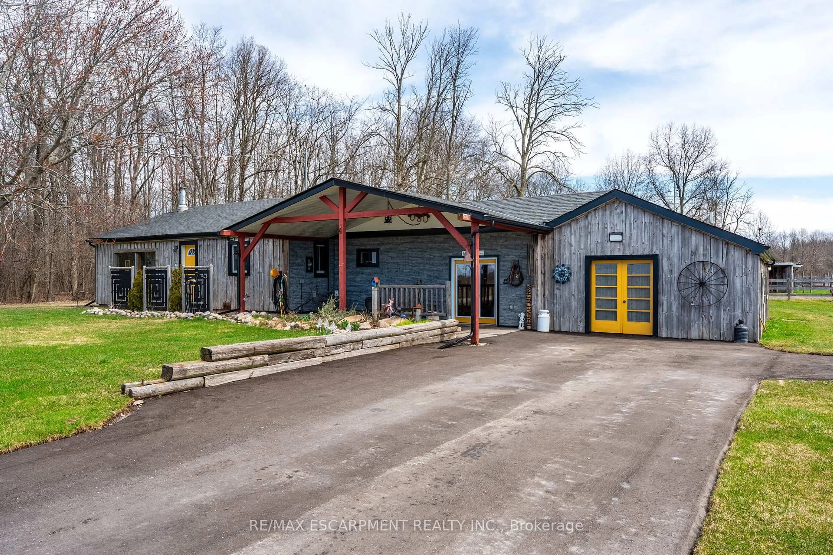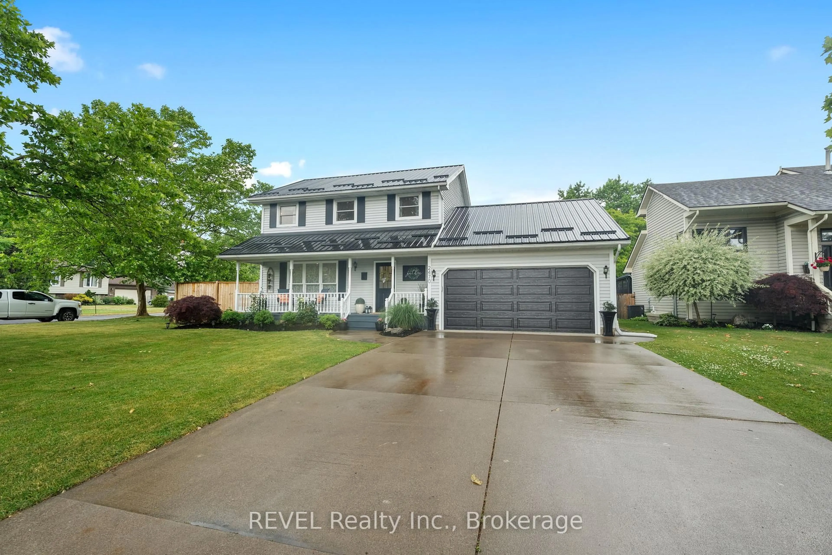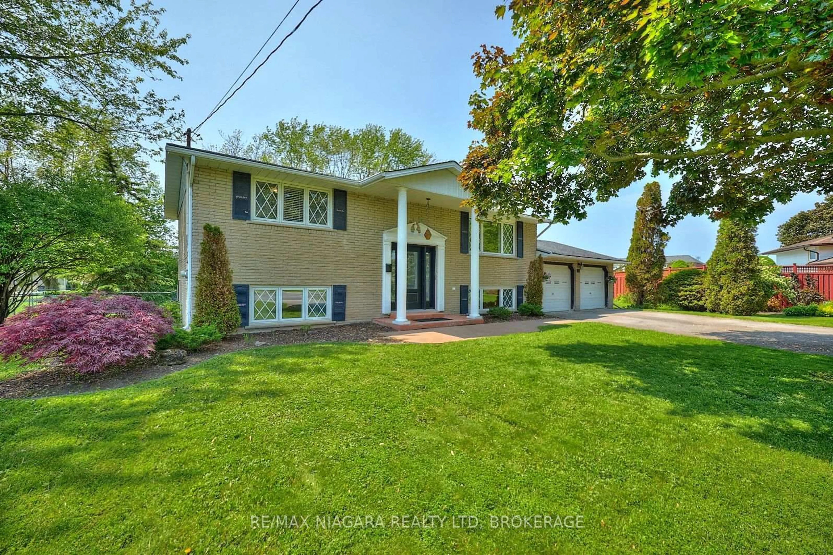2503 Coral Ave, Fort Erie, Ontario L0S 1S0
Contact us about this property
Highlights
Estimated valueThis is the price Wahi expects this property to sell for.
The calculation is powered by our Instant Home Value Estimate, which uses current market and property price trends to estimate your home’s value with a 90% accuracy rate.Not available
Price/Sqft$194/sqft
Monthly cost
Open Calculator
Description
Situated on a quiet street in one of Stevensville's most desirable neighbourhoods, this spacious 3-bedroom, 2-bathroom family home offers over 2,500 square feet of finished living space and is filled with natural light and endless potential. While it may be ready for a refresh, this solid home provides a fantastic canvas for customization. The main floor features a cozy living room with a gas fireplace and stone surround, a spacious kitchen with ample cabinetry, a dedicated dining room and family room, a 4-piece bathroom, and a main-floor bedroom complete with a private 3-piece ensuite and laundry hookups. Upstairs, you'll find two more bedrooms, each with walk-in closets and vaulted ceilings. The exterior features a deep driveway, an attached 1.5-car garage, a patio perfect for entertaining, an above-ground pool with surrounding deck, hot tub and pergola, and a charming Amish-built shed for additional storage. Just minutes from the Stevensville parks and the Conservation Area, local shops and eateries, schools, and only a short drive to the QEW with easy access to Toronto or the Peace Bridge to Buffalo - this home blends small-town charm with unbeatable convenience.
Property Details
Interior
Features
Main Floor
Foyer
1.603 x 3.031Living
8.457 x 6.515Fireplace / Double Doors / W/O To Patio
Kitchen
6.092 x 3.579Eat-In Kitchen
Dining
2.9 x 4.736Exterior
Features
Parking
Garage spaces 1.5
Garage type Attached
Other parking spaces 8
Total parking spaces 9
Property History
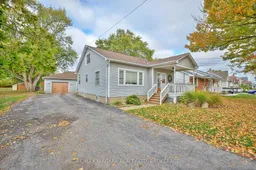 30
30