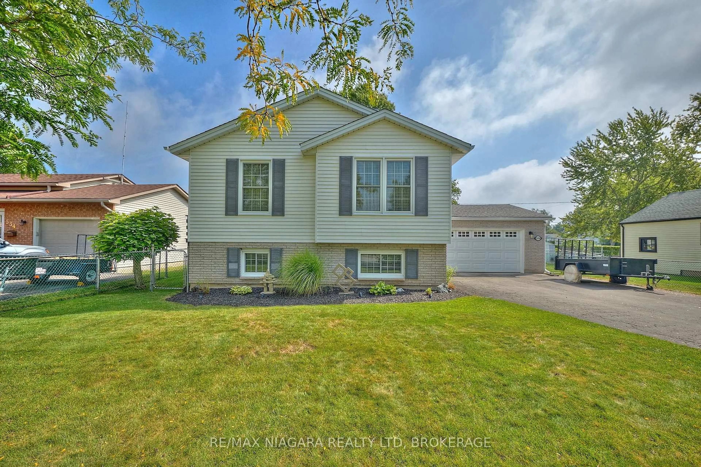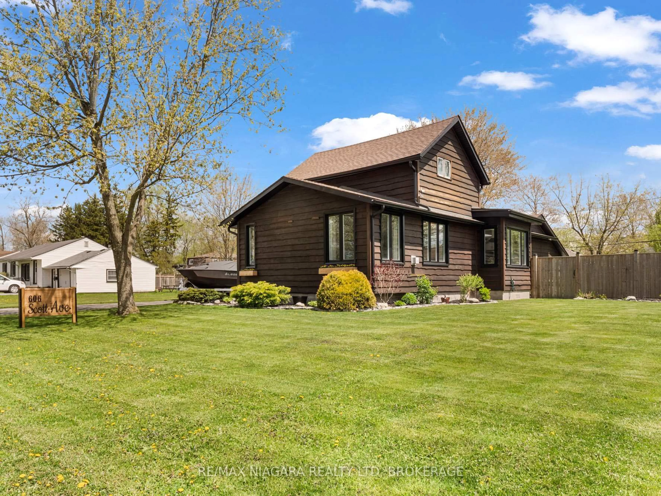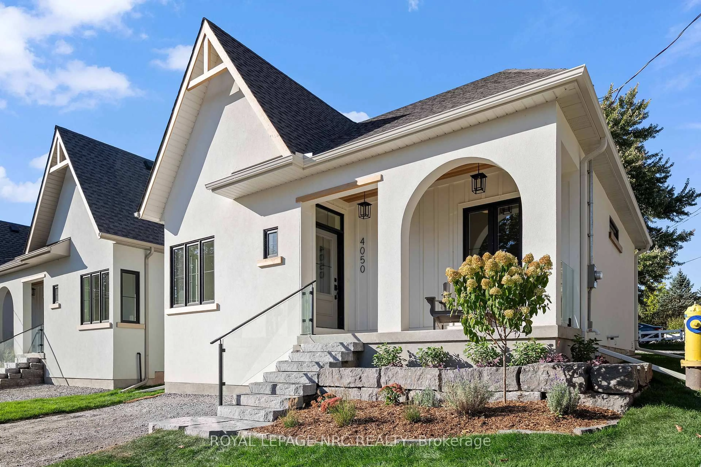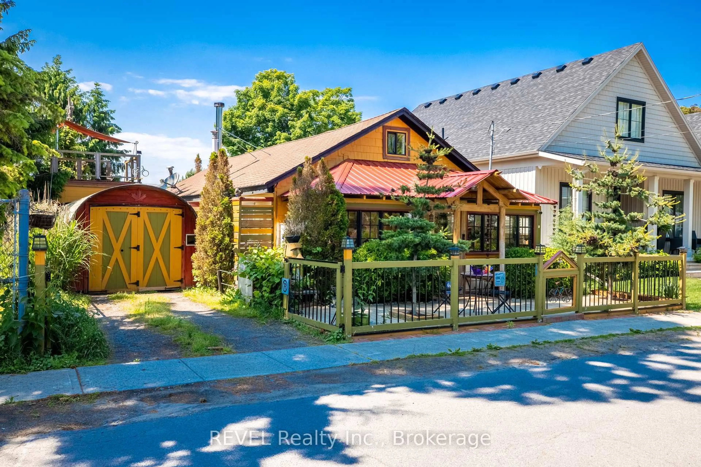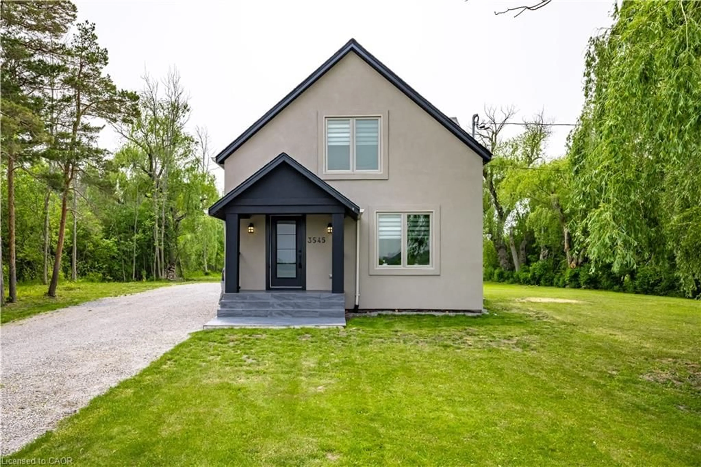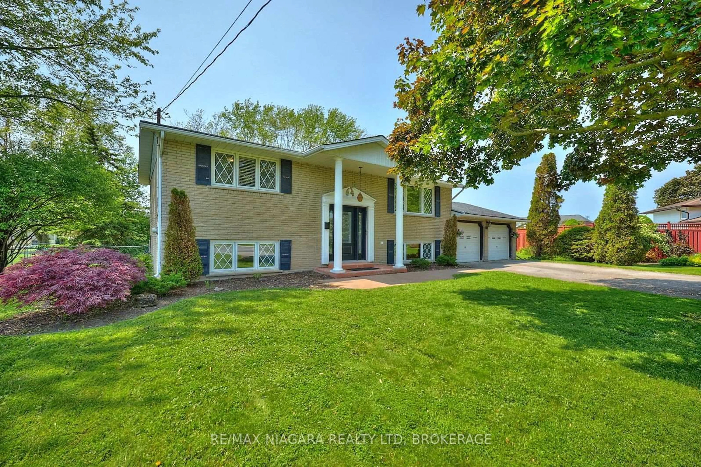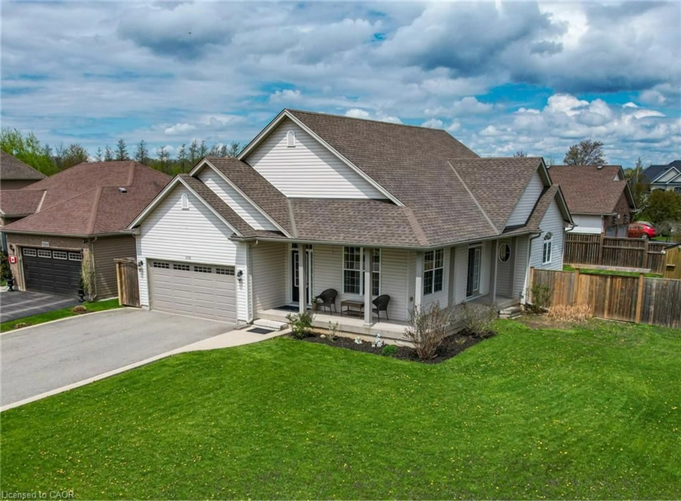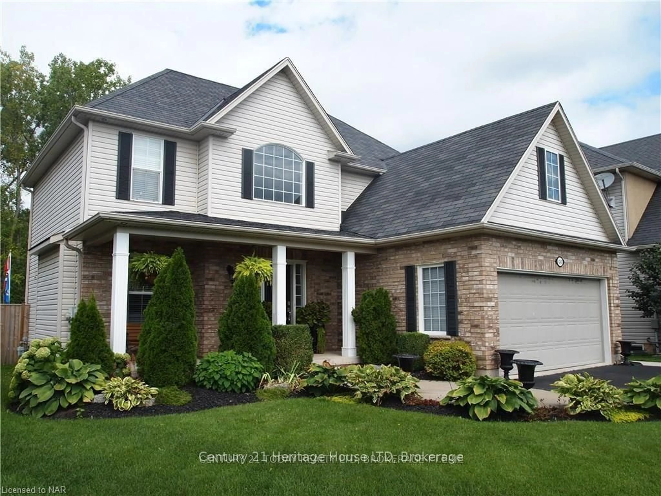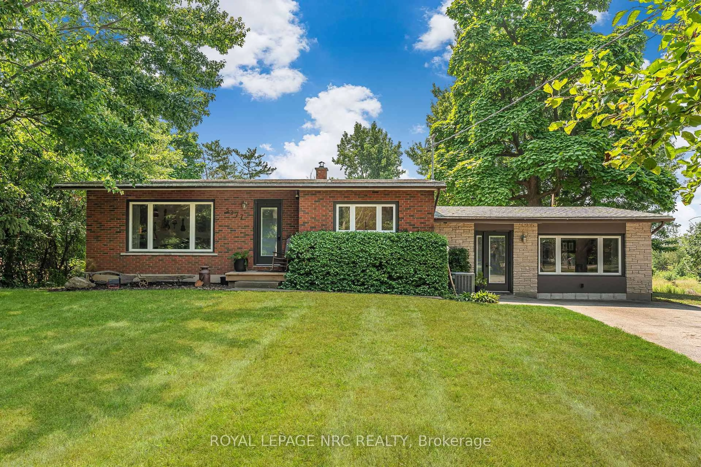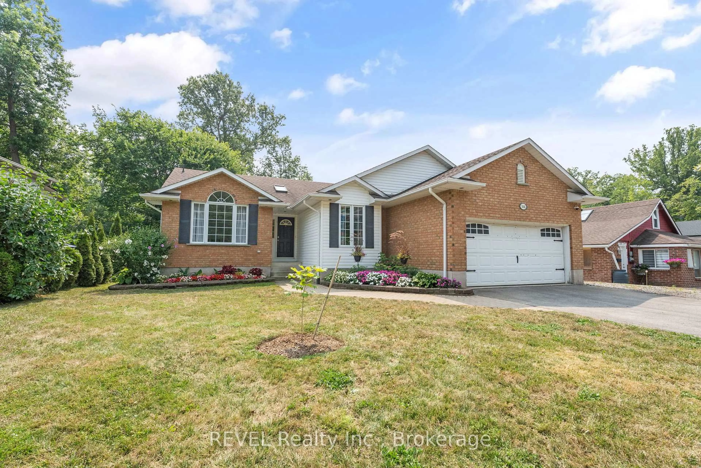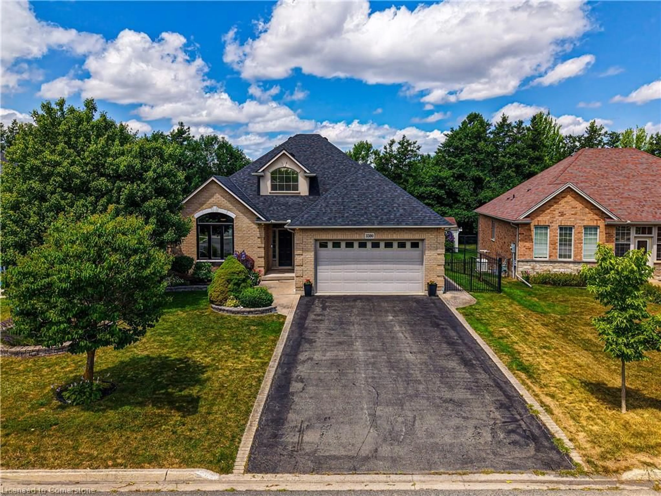WELCOME to 630 Scott Ave. located on a lovely quiet tree lined street in well established, family friendly Crescent Park. Enjoy your morning coffee on the well shaded covered front porch. Inside, a well cared for 4 level side split. Terrific layout. 3 levels completely finished, the 4th a huge unfinished laundry, storage, utility room with direct access to the insulated and heated 2 car garage. This basement space could be finished if more living space is required. On the main level you will find a bright eat-in kitchen that features ceramic floors, granite counters, a pretty bay window overlooking the back yard and a door to the large rear deck. A beautiful 18 ft x 36ft inground pool with diving board awaits you and your family. The living room (currently set up as a formal dining room) features pocket French doors. Up a few steps to the bedroom level where you will find 3 bedrooms and a 4 pcs bath, also with granite. The primary bedroom has double closets and ensuite privilege. Down a few steps from the main level to the huge family room with cozy gas fireplace. This level also has a convenient second 4pcs bath. This home offers loads of storage both inside and out as well as plenty of room for parking. Terrific location is near the Boys and Girls Club, recreational fields, trails, playground, splash pad, beach, Community center, schools, shopping and so much more!! For extra peace mind there is a 24hr security monitoring system.
Inclusions: Washer, dryer, fridge, stove, dishwasher, pool related items
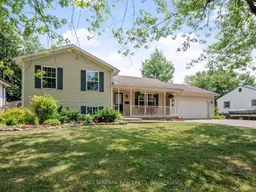 36
36

