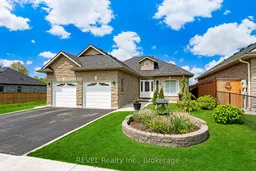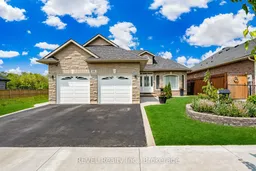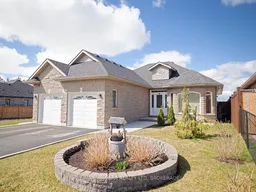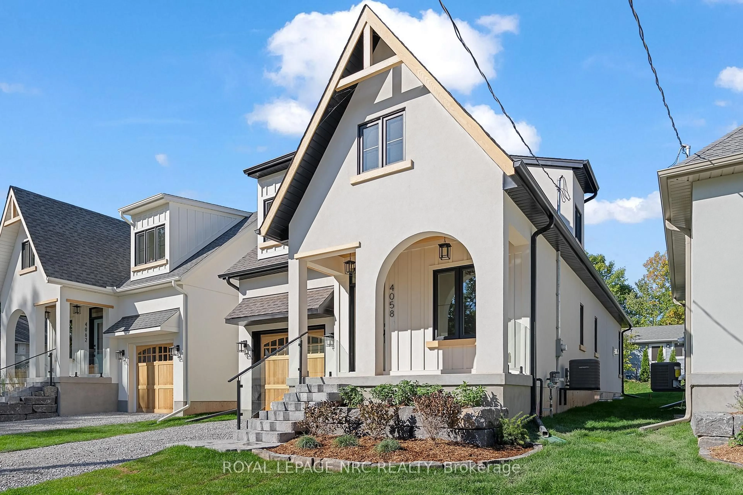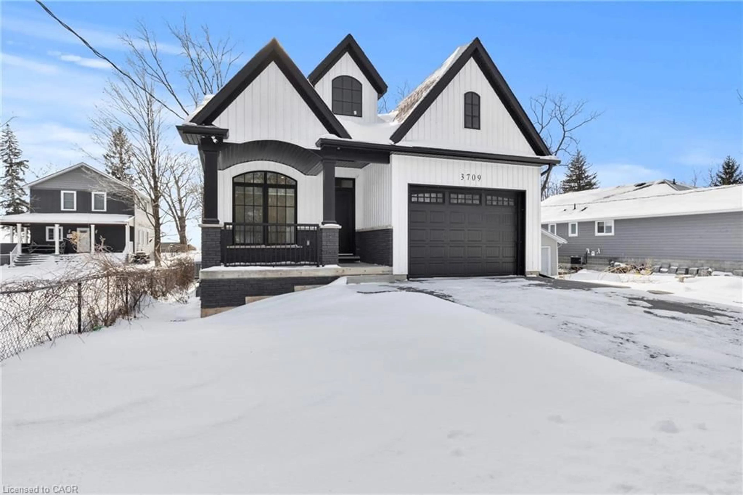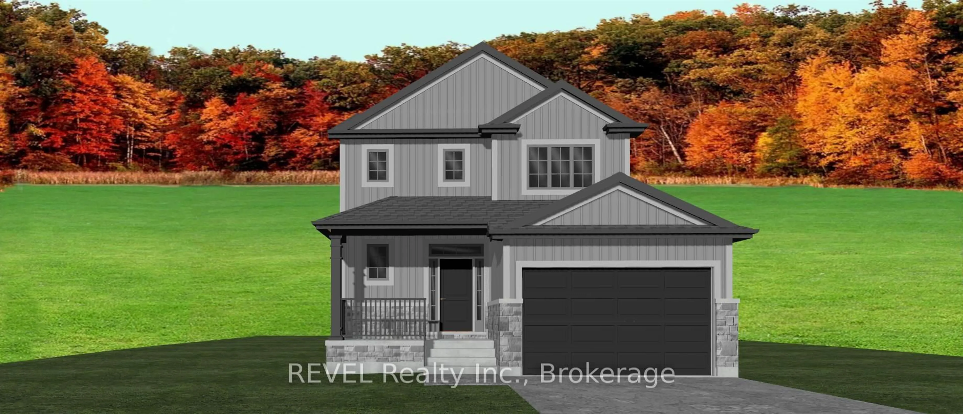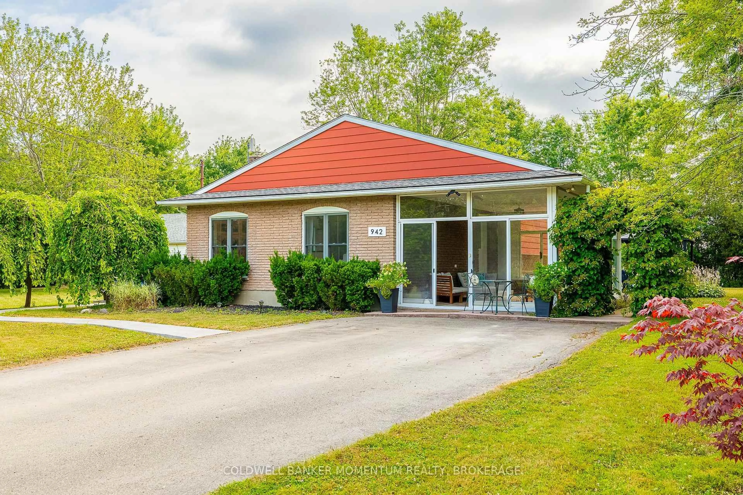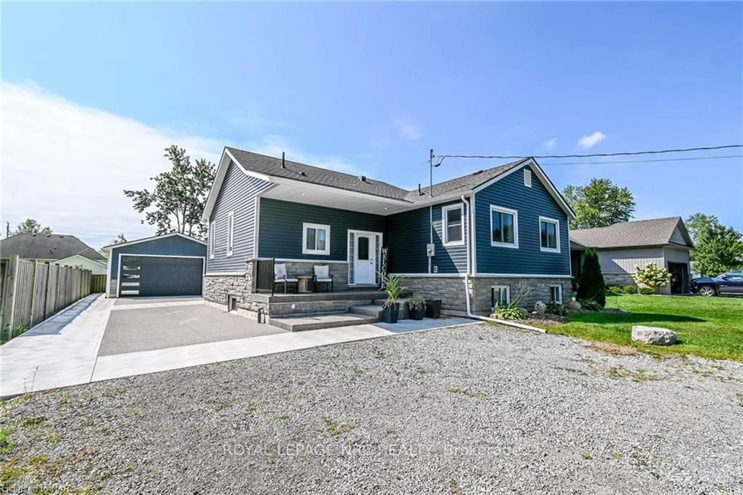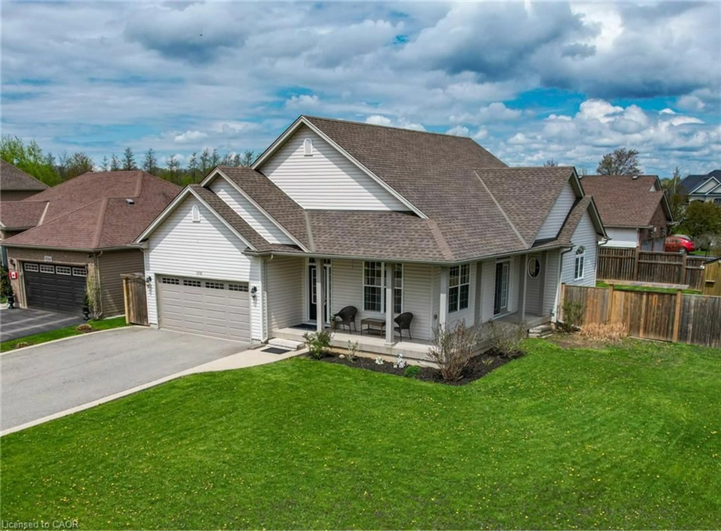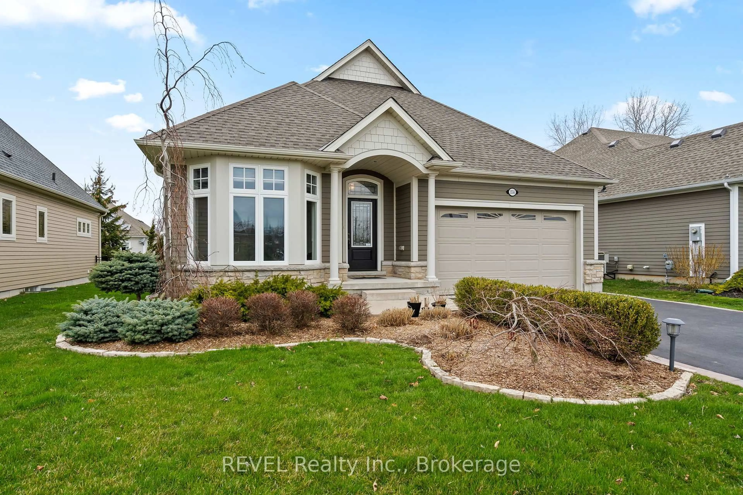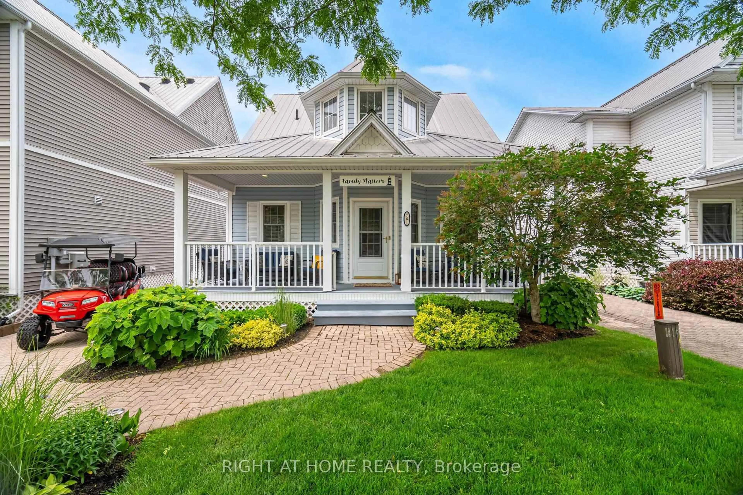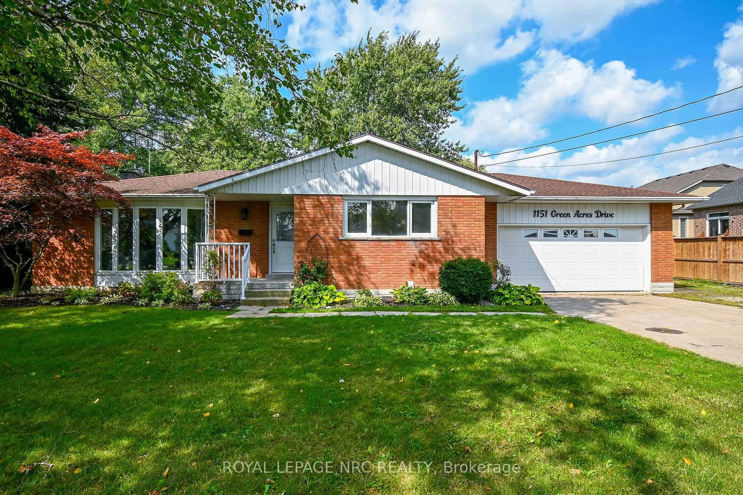NEW REDUCED PRICE MOVE-IN READY BUNGALOW JUST 1KM FROM THE BEACH! Just far enough to feel calm. Just close enough to chase the waves. Welcome to 181 Hetram Court where Crystal Beach energy meets refined, year-round living.Tucked on a quiet court just 1 km from Bay Beach and under 5 minutes to the Palmwood boat launch, this stone-front bungalow offers the best of both retreat and residence. Built in 2017 and meticulously maintained, this 2+2 bedroom, 3-bath home features nearly 3,000 sq. ft. of finished living space with thoughtfully selected finishes throughout. Inside, enjoy 9-ft ceilings, hardwood floors, and a spacious open-concept layout centered around a cozy gas fireplace. The kitchen is a true standout with quartz countertops, extended cabinetry, soft-glow glass displays, and an oversized island perfect for prepping or entertaining. Step through sliding glass doors to a covered deck and take in the peaceful views your fully fenced backyard backs onto open green space with no rear neighbours. Theres also a charming greenhouse shed, garden beds, and a generous double garage with interior access.The main level hosts a bright and serene primary suite with a walk-in closet and full ensuite, plus a second bedroom and full bathroom. Downstairs, the fully finished basement includes two large bedrooms, a third full bathroom with a walk-in shower, a large family room, and a bright laundry room with built-in storage. This is a home built for balance: privacy without isolation, modern style without pretense, and coastal vibes without compromise.
Inclusions: Shed, Window coverings, Fridge, Stove, Dishwasher, Washer, Dryer
