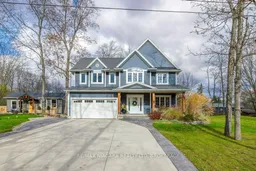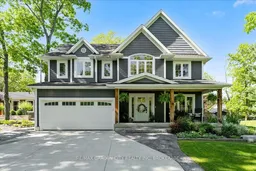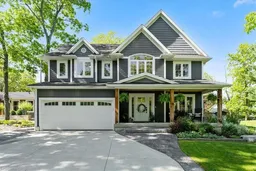There's a gentle rhythm to life in Ridgeway, where mornings open with quiet skies and neighbours still wave as they pass by. It's the kind of place people choose when they want space, privacy, and a lifestyle not shaped by traffic or crowded streets. Nestled here, surrounded by natural beauty, is a home that reflects everything people love about Ridgeway living. Set on a generous 120' x 120' lot in a desirable family-friendly neighbourhoods, this charming 4 bedroom home blends country warmth with modern farmhouse style. Just a short walk or bike ride to the lake, it offers the ideal mix of rural tranquility and everyday convenience. This stunning 2 storey home provides over 2,200 sqft of thoughtfully designed living space, made for comfortable family living and entertaining. Inside, you're welcomed by soaring 17' vaulted ceilings, rich hardwood flooring, and sunlit rooms framed by oversized windows. The living room is a true focal point, featuring a cozy stone fireplace perfect for gatherings or peaceful evenings at home. At the heart of the home, the kitchen blends timeless style with modern function, featuring granite countertops, a large island with breakfast bar, wine storage, stainless-steel appliances, and classic white cabinetry. A formal dining room and main-floor laundry add to the home's convenience and charm. Upstairs, the oversized primary suite offers a private retreat with crown molding, double closets-including a generous walk-in and a luxurious ensuite with a soaker tub, separate shower, and tile flooring. 3 additional bedrooms offer room for children, guests, or home offices, each with large closets and access to a beautifully finished 4 piece bathroom. Whether you're looking for a quiet place to raise a family or want the serenity of rural living with modern comforts, this home offers the best of both worlds. Come experience the beauty, space, and warmth of country living at its finest, the perfect setting for creating lasting family memories.







