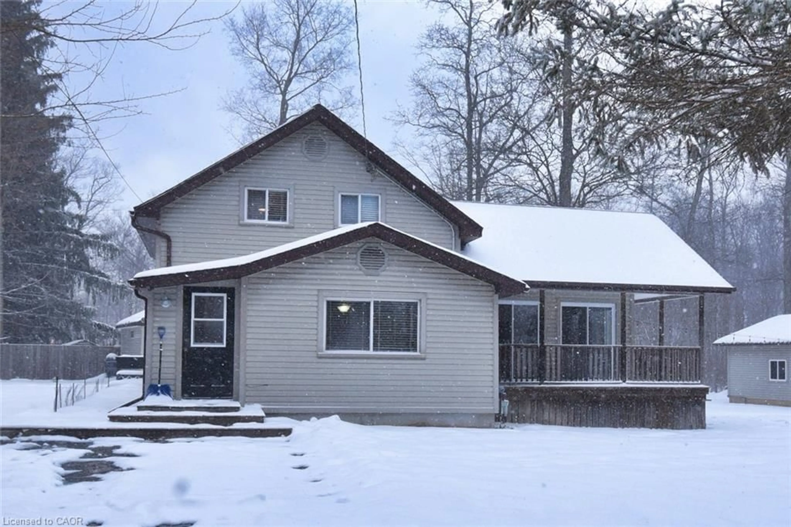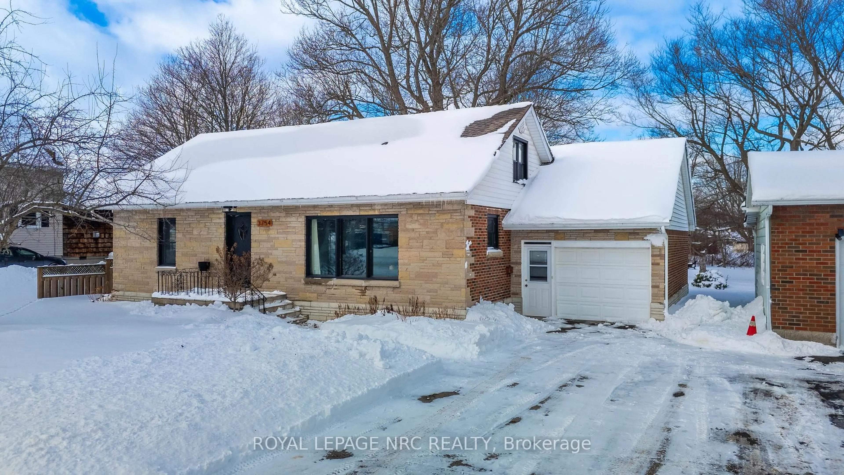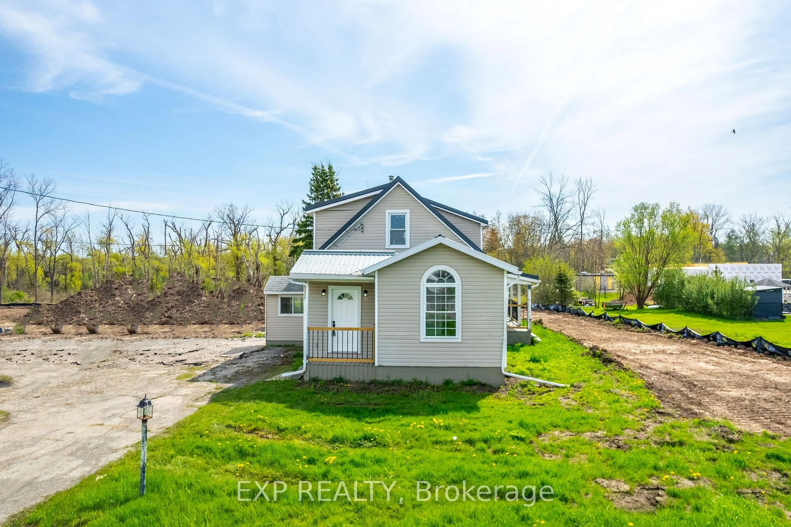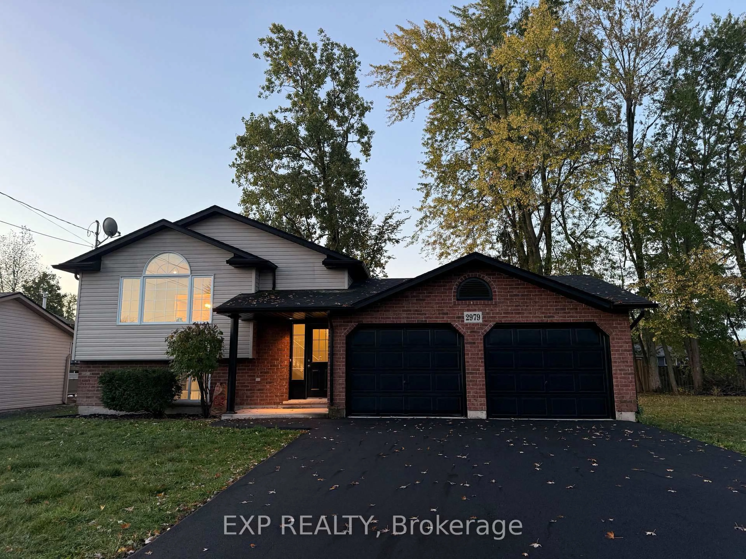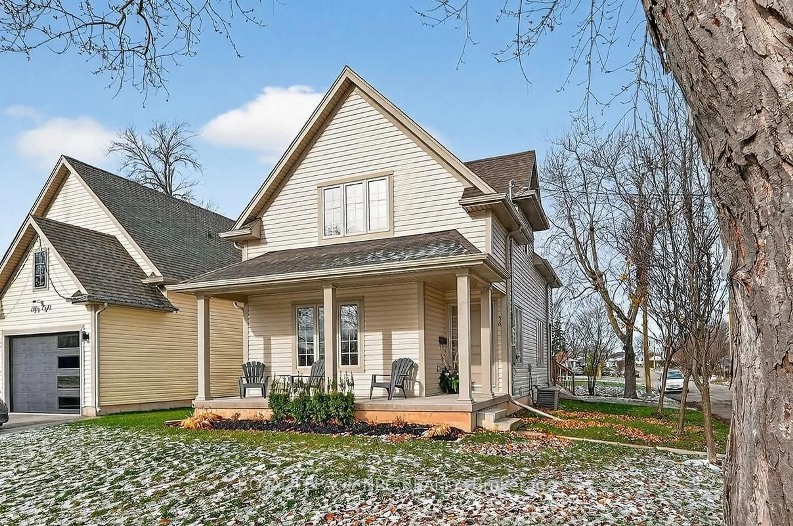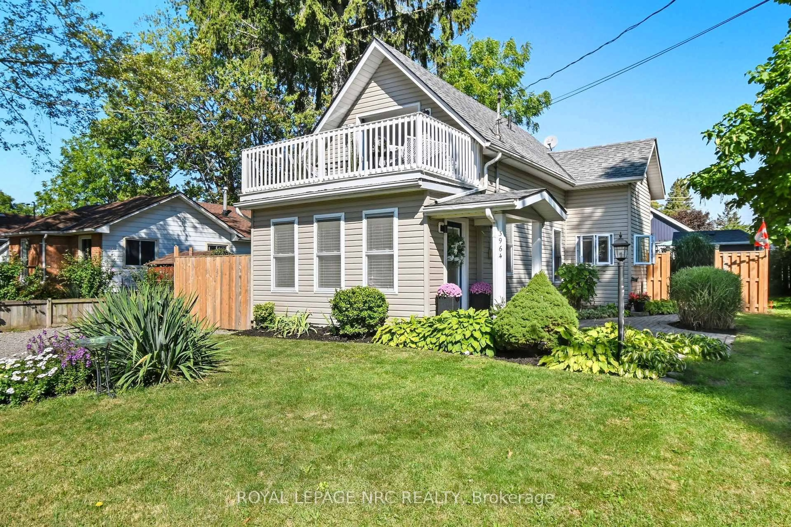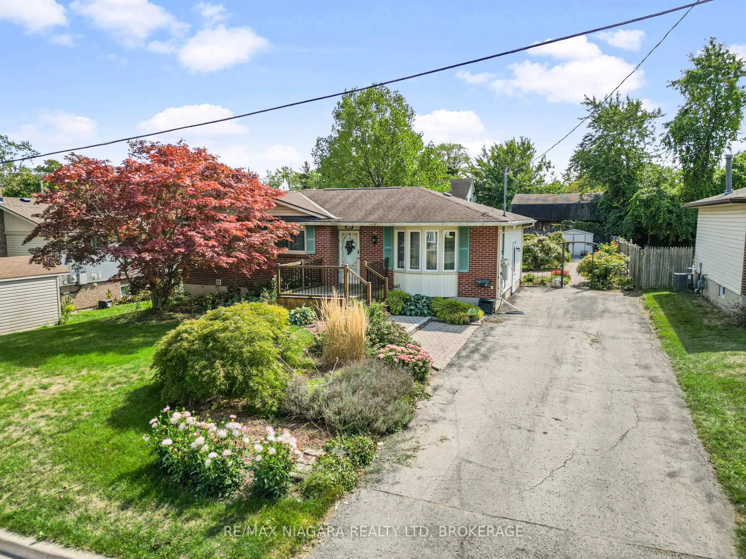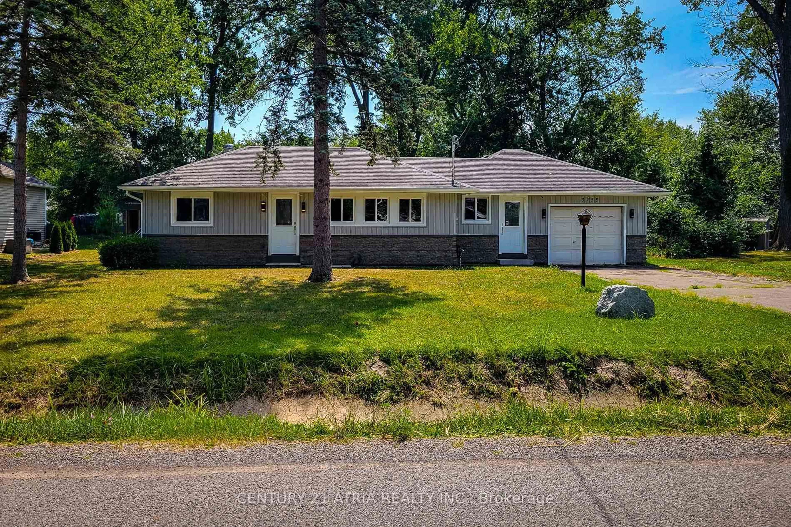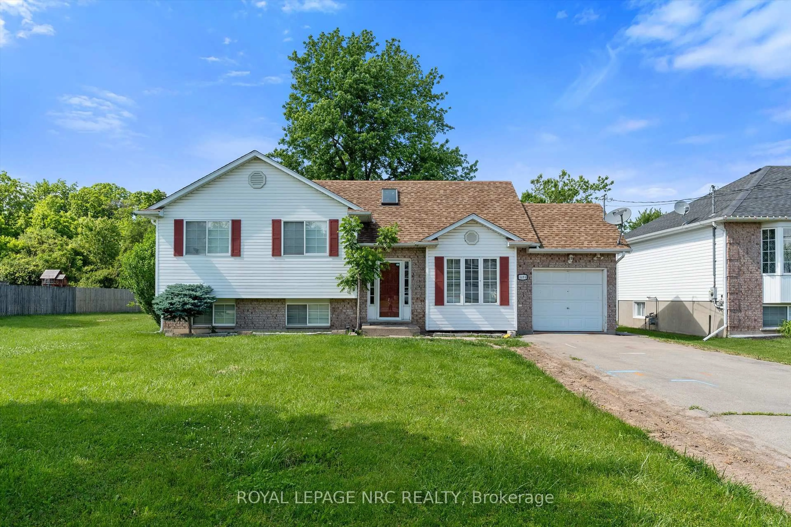Welcome To 500 Chapin Parkway, The Ultimate Country Retreat - Peaceful, Private, And Surrounded By Nature, Yet Just Minutes From Schools, Shopping, And Everything You Need. Premier Parking And Shop Space: A Heated, Air-Conditioned Double-Garage Workshop With Full Electrical Plus An Original Detached Single Garage With Carport - Ideal For Extra Parking, Storage, Or A Second Shop. This Charming 3-Bed, 1-Bath Home Sits On An Expansive 120 X 234 Ft Lot With Room To Roam And Space For All Your Toys. Inside, You'll Find Two Bright Sunrooms, Original Hardwood Floors, And A Beautiful Solid-Cedar Upper Level That Oozes Character. A Standout Feature Is The Professionally Enclosed Sunporch Addition - Seamlessly Integrated Into The Flow Of The Home And Providing Even More Usable Living Space. While MPAC Reports 1,252 Sq. Ft., The Home's Actual Measured Living Area Is Approximately 1,550+ Sq. Ft. (Including The Addition). Buyer To Verify All Measurements And Square Footage. Just A Short Drive To The Lake, Border, And Niagara Falls - 500 Chapin Parkway Isn't Just A Property, It's A Lifestyle.
Inclusions: Fridge, Stove, Dishwasher, Microwave, Washer, Dryer, All Existing Window Coverings & Electrical Light Fixtures
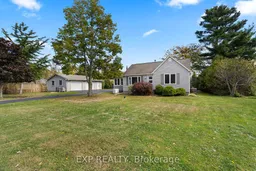 44
44

