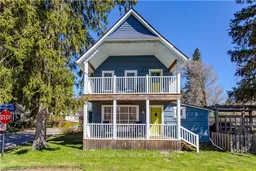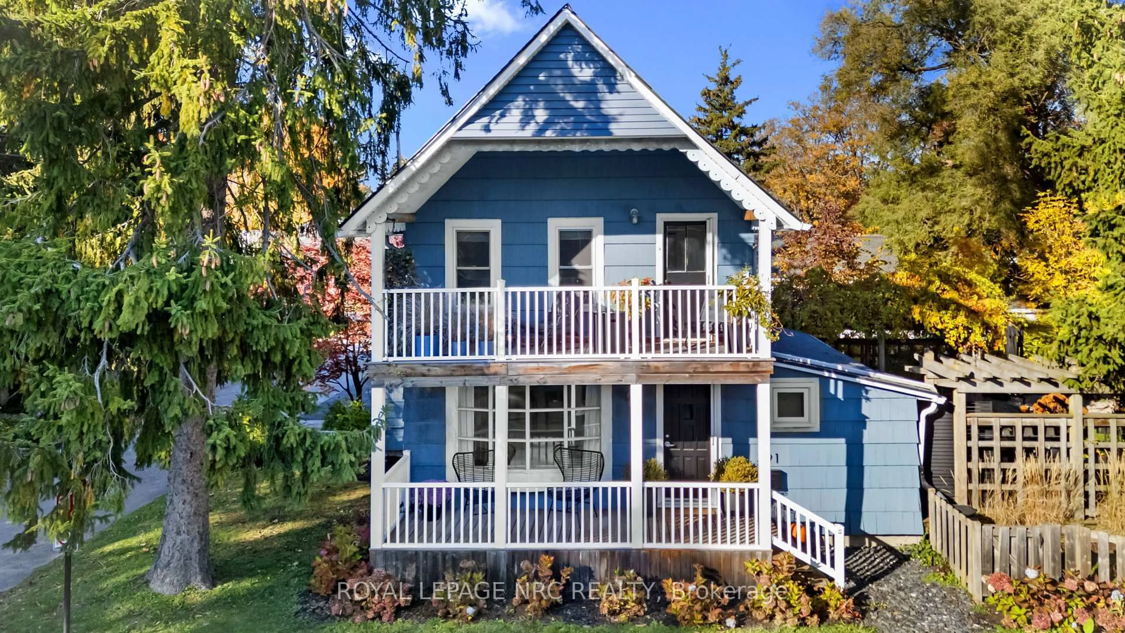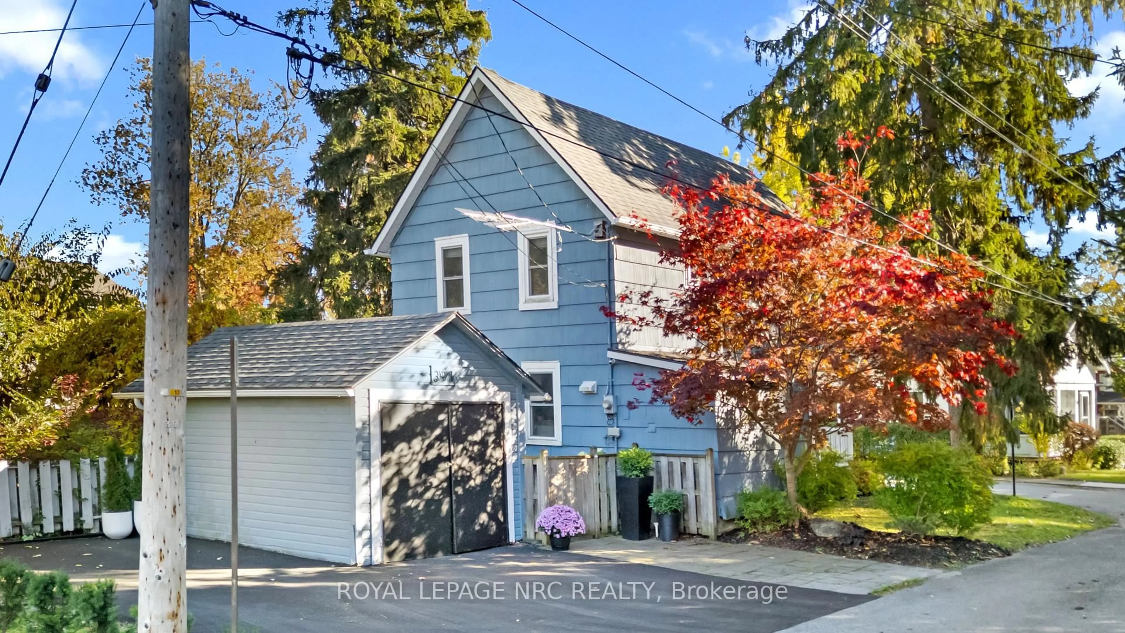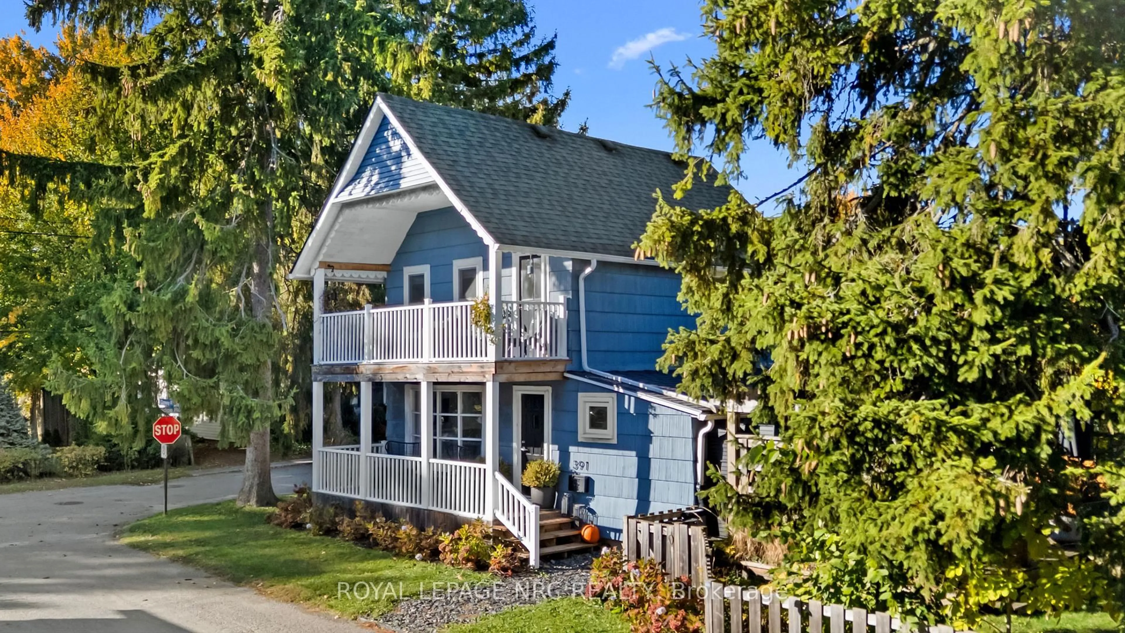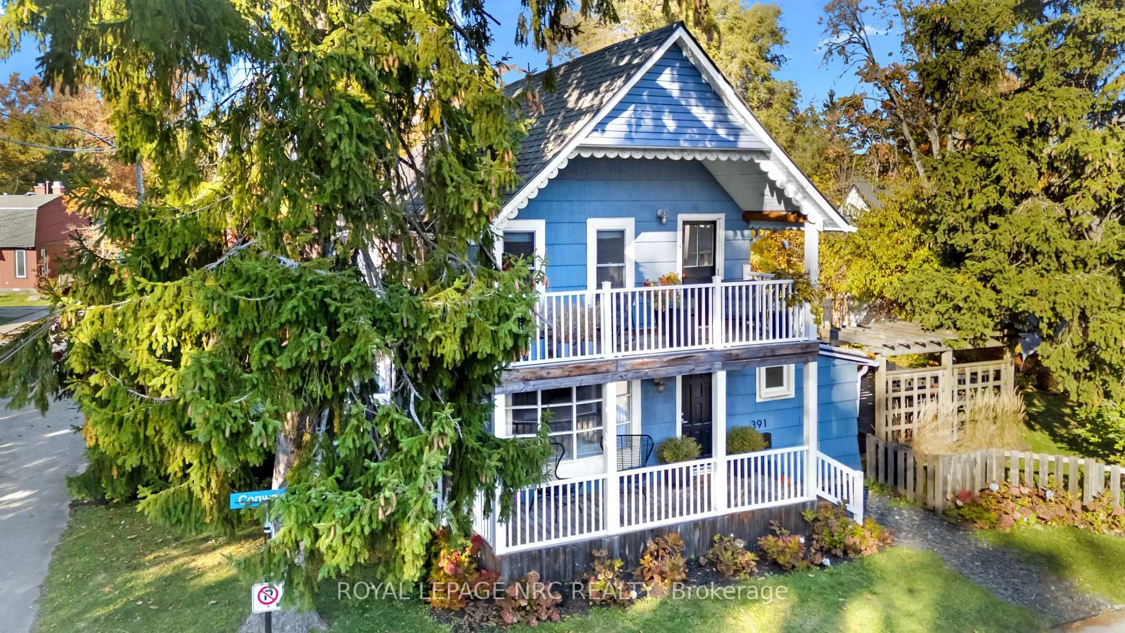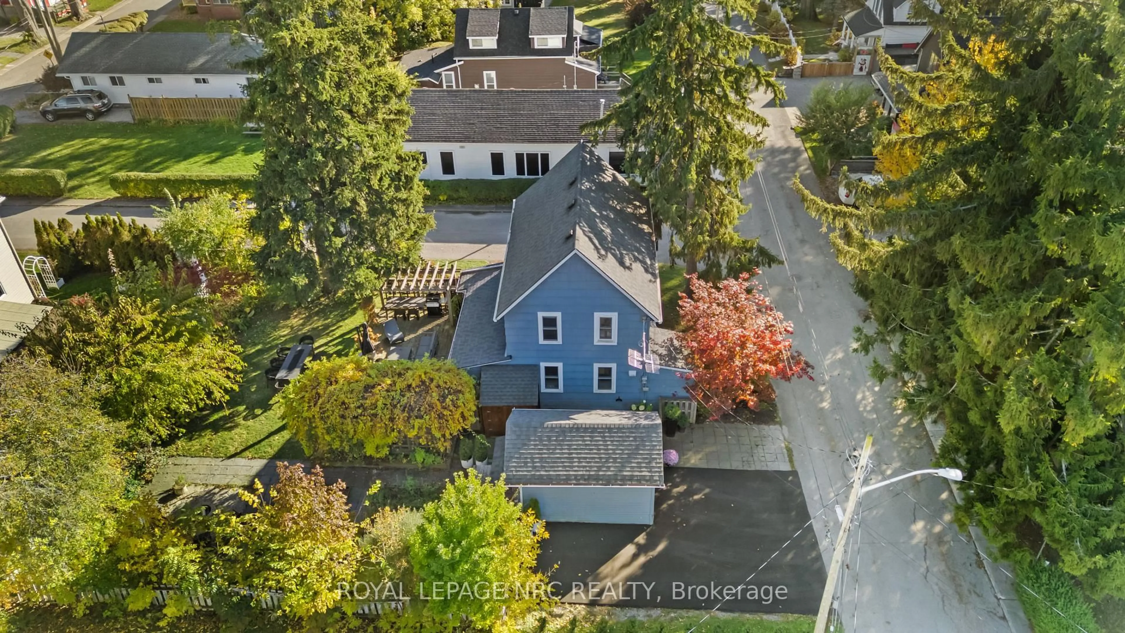391 CAMBRIDGE Rd, Fort Erie, Ontario L0S 1B0
Contact us about this property
Highlights
Estimated valueThis is the price Wahi expects this property to sell for.
The calculation is powered by our Instant Home Value Estimate, which uses current market and property price trends to estimate your home’s value with a 90% accuracy rate.Not available
Price/Sqft$701/sqft
Monthly cost
Open Calculator
Description
This Crystal Beach stunner serves up all the character you crave - with a modern twist that keeps life easy, breezy, and stylish year-round. Bathed in southern exposure, this double-lot property (70' x 80') brings the sunshine inside and out. The home balances character and modern comfort with exposed beams, a bright open kitchen anchored by a statement island, and airy flow through every room. Three bedrooms, one bath, and an effortless layout that's made for both unwinding and entertaining. Recent upgrades mean you can move right in and start living: new windows, crawl space spray foam and sealing, efficient split-duct heating and cooling, and hardwired smoke alarms. Step outside and exhale: a lush, fully fenced yard with spectacular gardens and a built-in irrigation system, a rear deck made for golden-hour dinners, a garage and shed, and even an outdoor shower with hot and cold water. There's parking for four vehicles on a freshly paved driveway - with plenty of room for your boat or Sea-Doo when summer calls. Upstairs, the primary bedroom's private porch is your morning coffee spot (or late-night stargazing lounge).Located just minutes from the newly transformed Bay Beach, cafés, and all the local charm that makes Crystal Beach the ultimate getaway-turned-home. And here's the bonus: this property sits in a zoned area currently allowing Short Term Rentals, giving you flexibility for rental income or guest stays.
Property Details
Interior
Features
Main Floor
Kitchen
4.62 x 4.44Dining
3.73 x 1.87Laundry
1.8 x 1.7Living
4.62 x 6.125Exterior
Features
Parking
Garage spaces 1
Garage type Detached
Other parking spaces 3
Total parking spaces 4
Property History
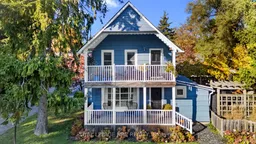 42
42