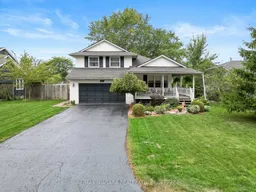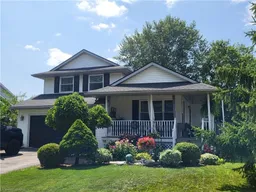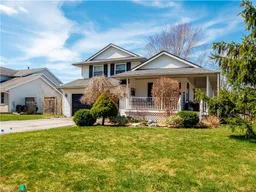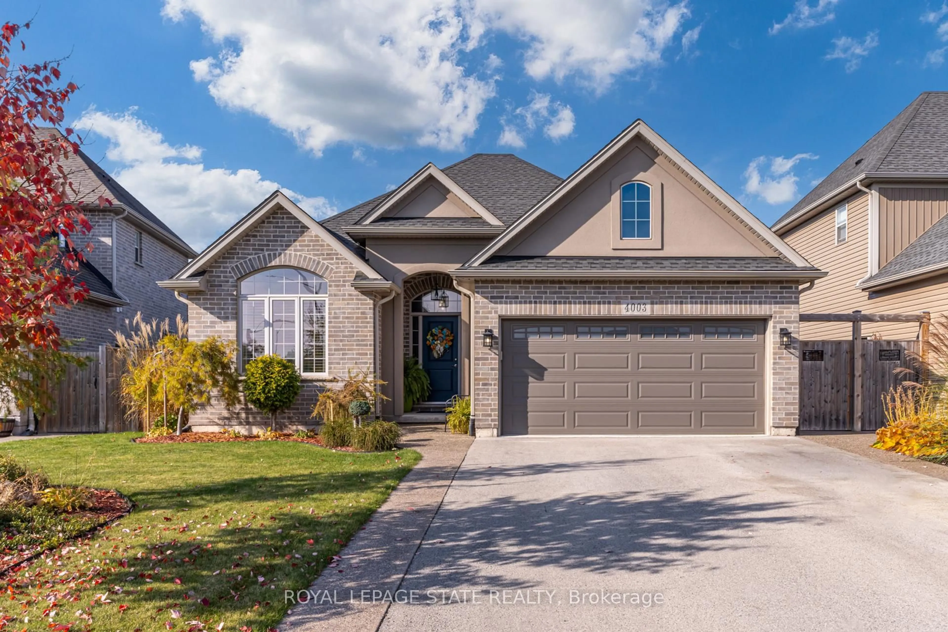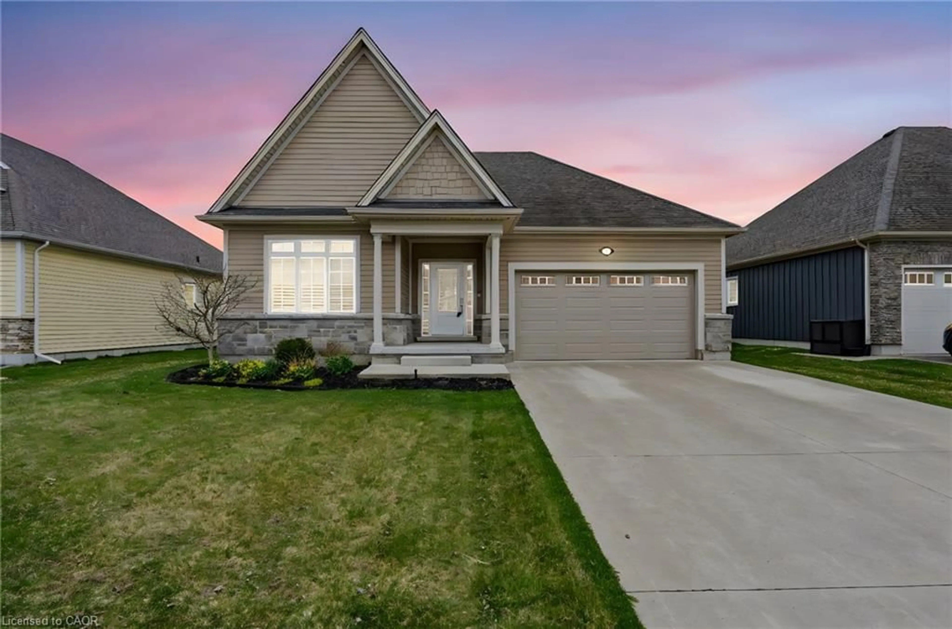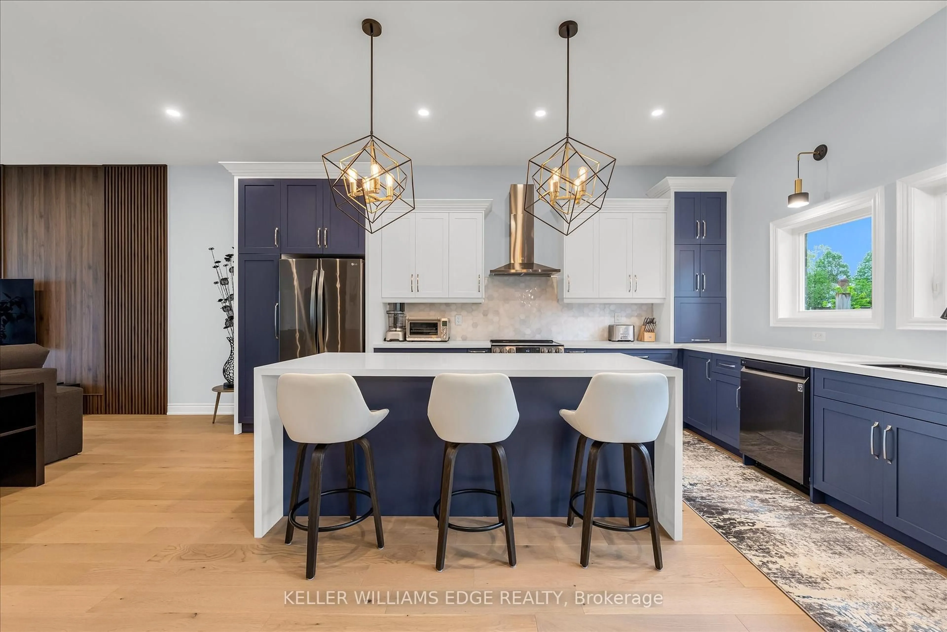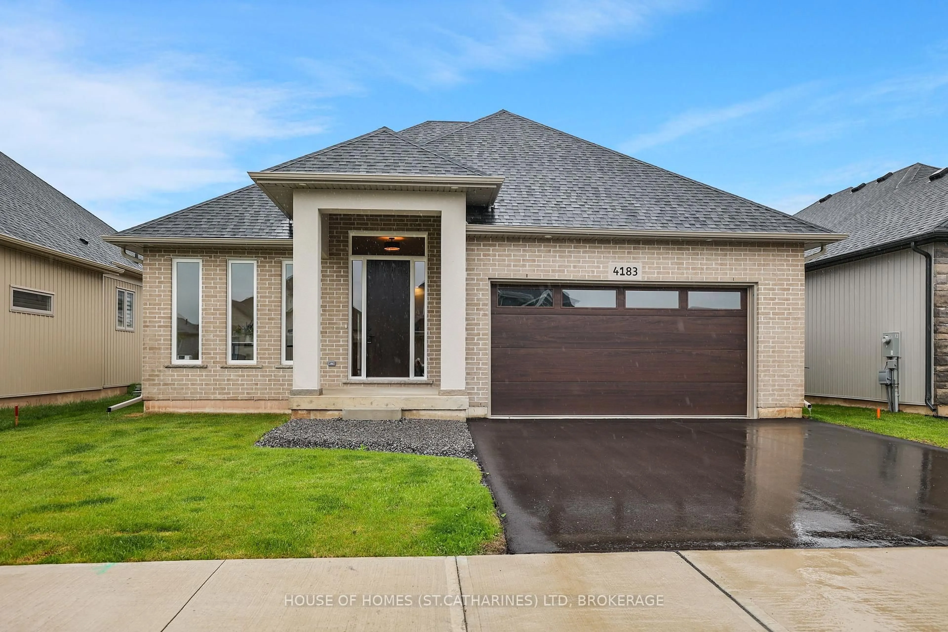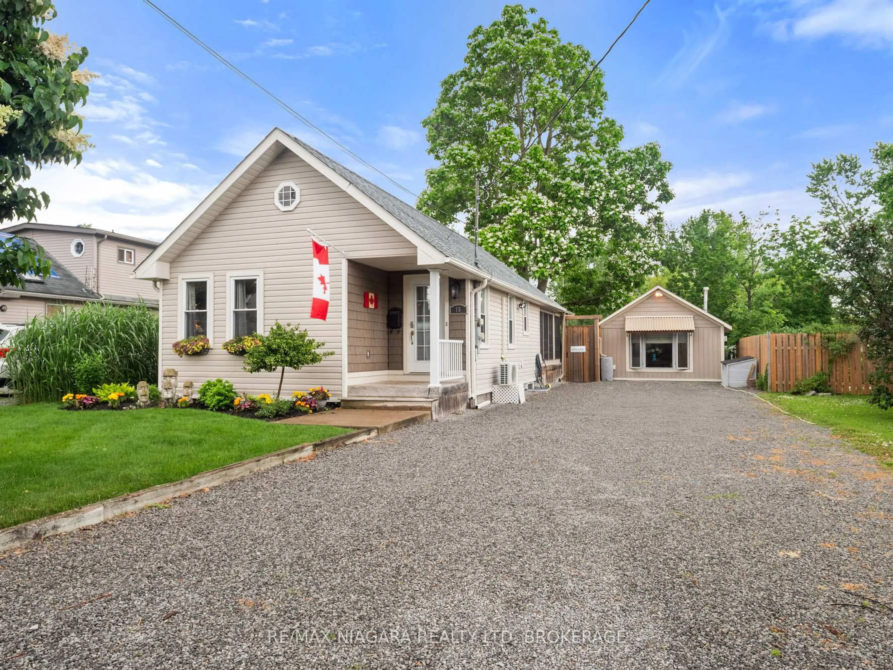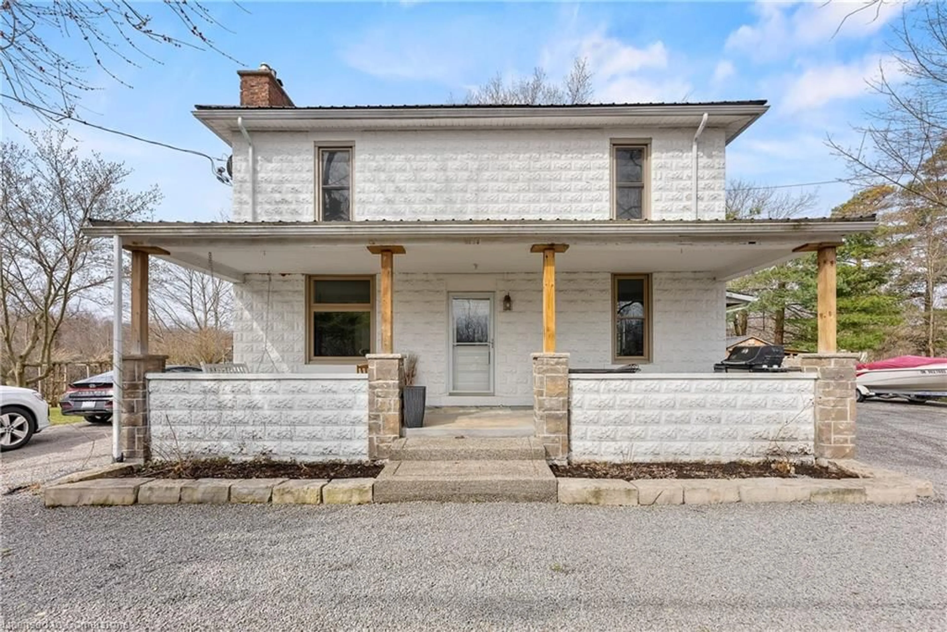Just moments from the scenic Niagara River and Parkway, this beautifully maintained 3+1 bedroom, 2.5-bath home offers the perfect blend of comfort, convenience, and charm. Enjoy nearby marinas, golf courses, parks, and the local community centre all within easy reach. Commuting is a breeze with quick access to the Q.E.W., placing Niagara Falls and Fort Erie just a short drive away. Step onto the inviting wrap-around covered porch and take in peaceful views of Black Creek a perfect spot to unwind. Inside, you'll find a warm and welcoming atmosphere featuring a formal living room, a spacious dining room, and a bright eat-in kitchen. The cozy main floor family room with a gas fireplace is ideal for relaxing evenings at home. Step out back to enjoy a private, pergola-covered deck and a fully fenced yard ideal for entertaining or enjoying a quiet morning coffee. Upstairs, the generous primary suite features a walk-in closet and private ensuite. Two additional bedrooms and a full 4-piece bath complete the upper level. The fully finished basement offers even more space, including a large rec room, a fourth bedroom or office, and ample storage. Additional highlights include a double car garage with inside entry and great curb appeal in a sought-after neighborhood.
Inclusions: All window coverings, all light fixtures, Fridge, Gas Stove, Built in Microwave, Dishwasher, Fridge, Stove, Hot tub (All in as-is condition)
