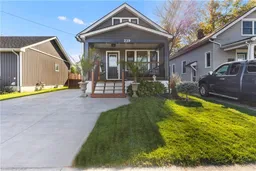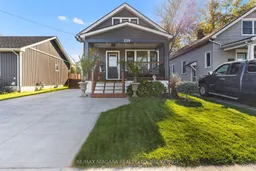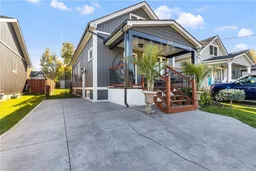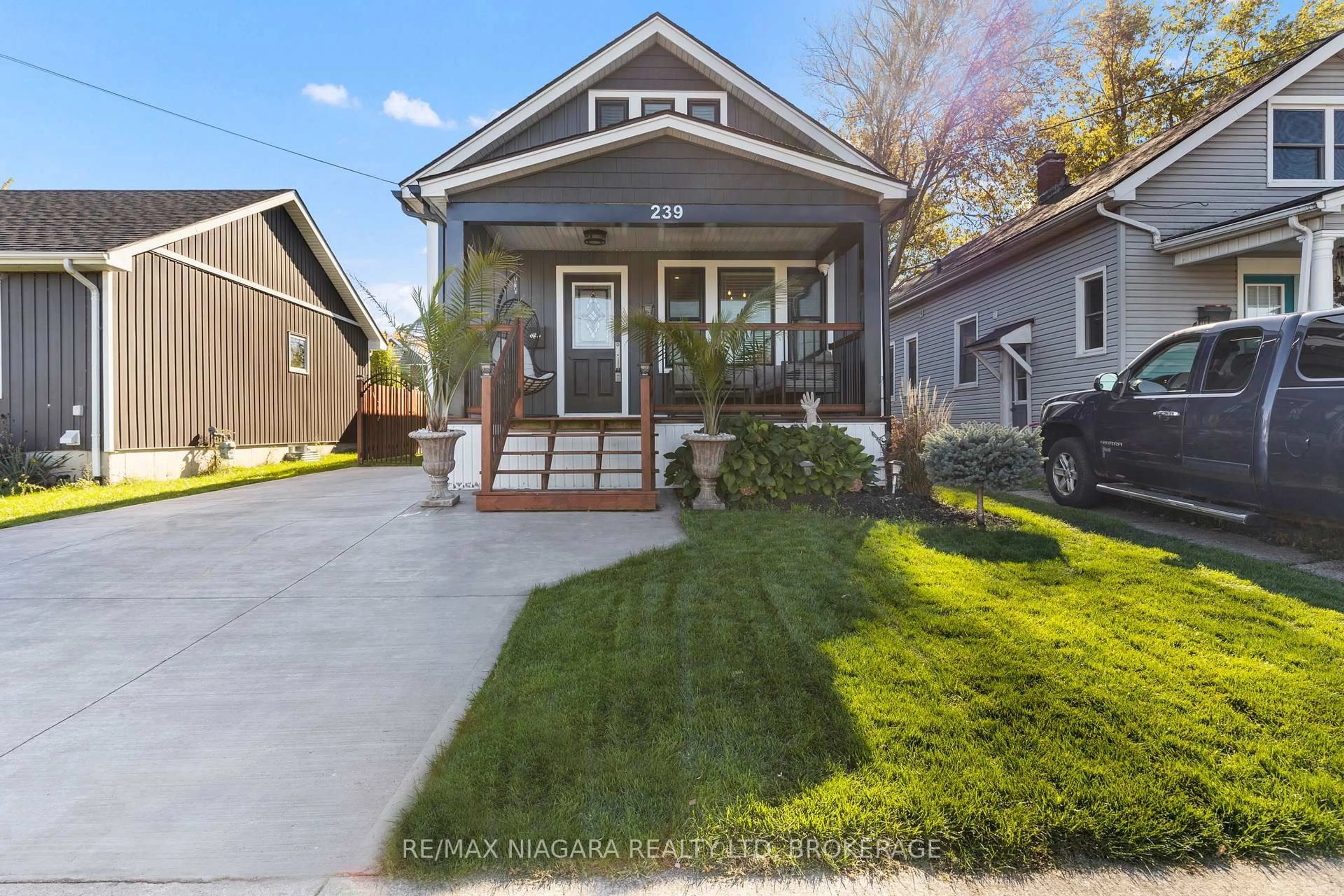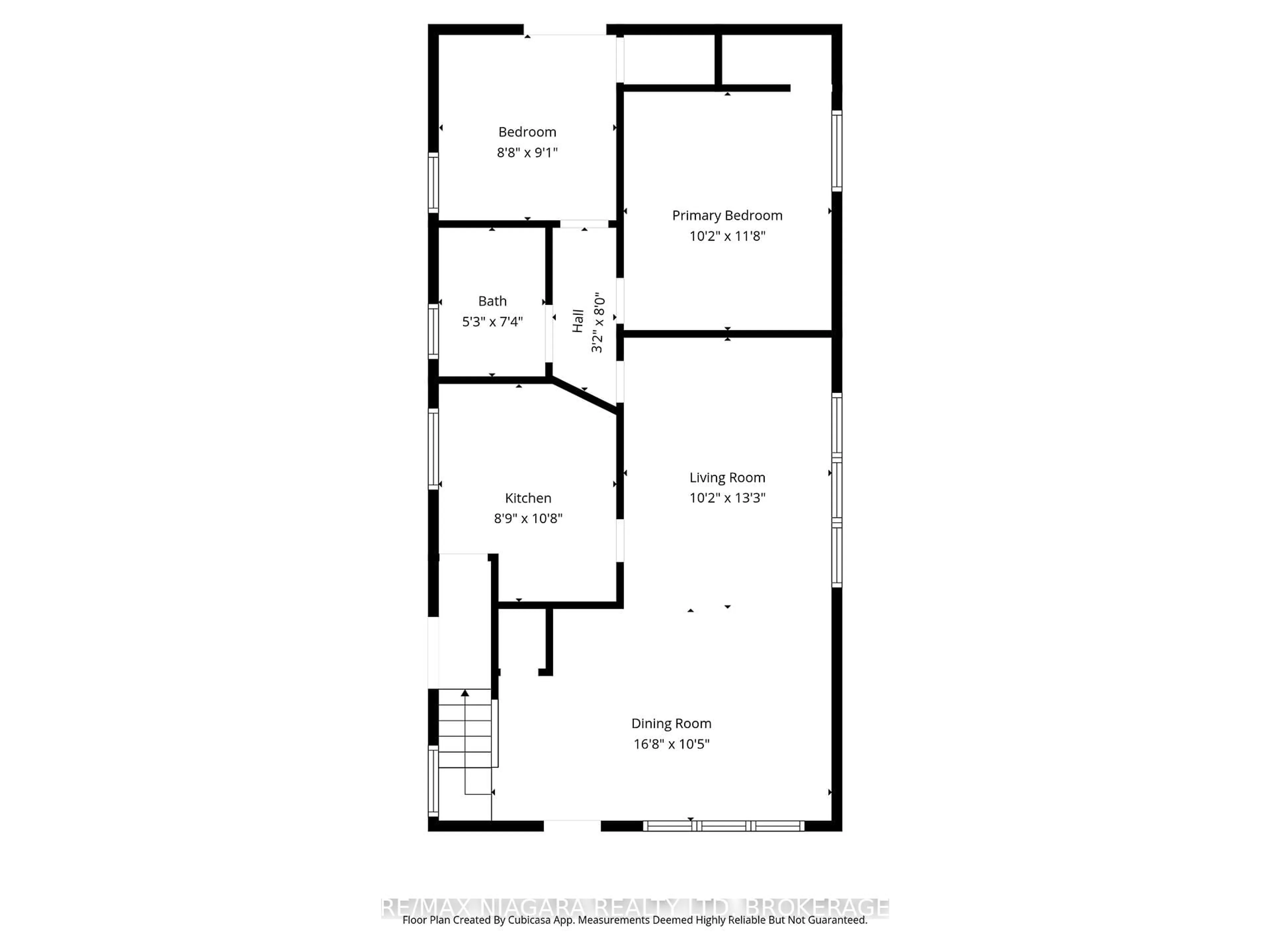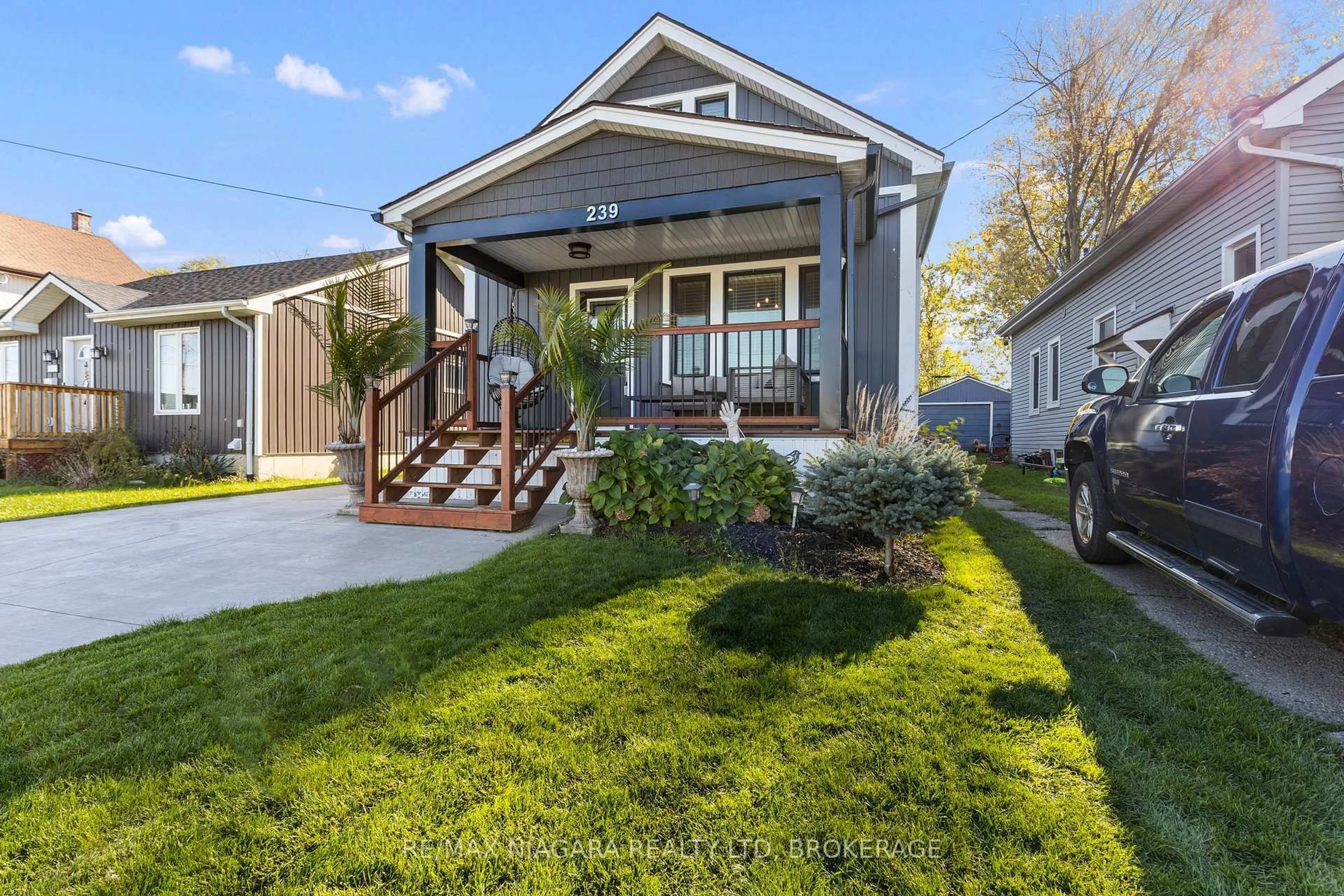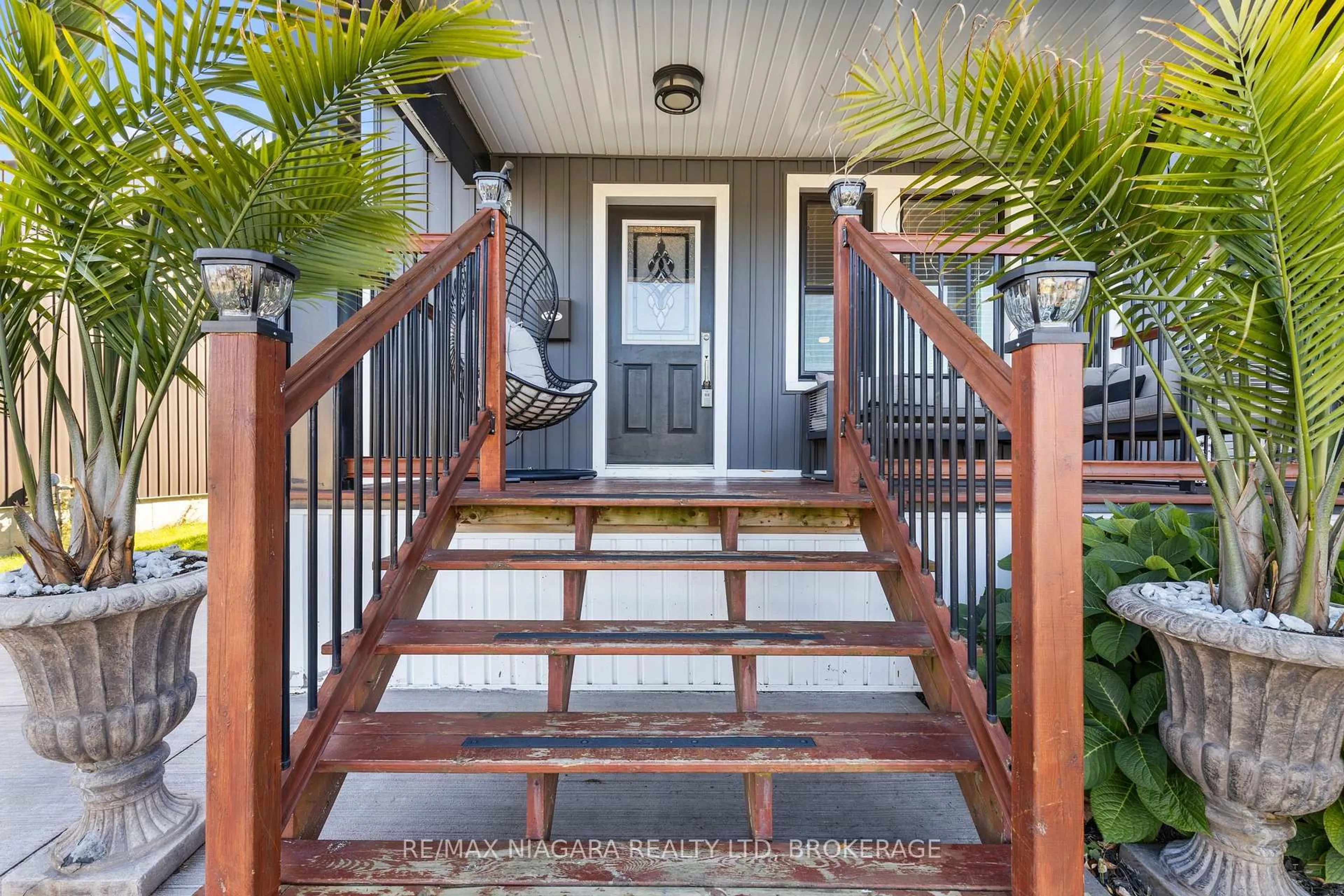239 Bowen Rd, Fort Erie, Ontario L2A 2Y6
Contact us about this property
Highlights
Estimated valueThis is the price Wahi expects this property to sell for.
The calculation is powered by our Instant Home Value Estimate, which uses current market and property price trends to estimate your home’s value with a 90% accuracy rate.Not available
Price/Sqft$393/sqft
Monthly cost
Open Calculator
Description
Welcome to your fully turn-key retreat in Fort Erie! This beautifully renovated 1.5-storey home features 3 bedrooms and 2 bathrooms, offering the perfect blend of modern comfort and timeless charm-just a short stroll from the scenic Niagara River Parkway. The main level boasts a bright, open-concept design with newer flooring throughout the spacious living and dining areas, seamlessly connecting to a stylish, updated kitchen. Two comfortable bedrooms and a refreshed 3-piece bathroom complete the main floor. Upstairs, you'll find a private primary suite retreat, generously sized with ample storage and a beautifully updated ensuite-your own peaceful sanctuary. This home has been extensively upgraded with quality craftsmanship and attention to detail. Major improvements include updated electrical, windows, furnace, A/C, siding, shingles, fencing, concrete driveway, and basement waterproofing with a sump pump, offering true peace of mind. Patio doors lead to a backyard deck and a fully fenced, low-maintenance yard with a convenient storage shed-perfect for relaxing or entertaining. With exceptional updates, a prime location, and undeniable charm, this is a rare opportunity to own a move-in-ready home near the river. Start enjoying the Fort Erie lifestyle today!
Property Details
Interior
Features
Main Floor
Living
4.04 x 3.1Dining
5.08 x 3.17Kitchen
3.25 x 2.67Br
3.56 x 3.1Exterior
Features
Parking
Garage spaces -
Garage type -
Total parking spaces 3
Property History
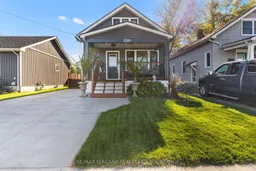 38
38