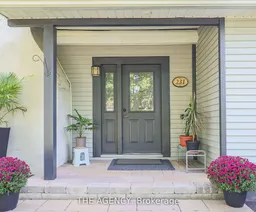Welcome to 231 Prospect Point Road South in Fort Erie a solid, stylish home bursting with charm and offering a luxurious address in a highly desirable location. This beautiful 1.5-storey property features three bedrooms, two bathrooms, and parking for up to four vehicles, all while being just steps from the waterfront without the high waterfront taxes. Enjoy partial water views and a quiet, peaceful setting surrounded by nature. Inside, the open-concept living space showcases a stone-front gas fireplace, a bright quartz kitchen with newer soft-close cabinetry, and plenty of storage. The main floor bedroom includes a private 3-piece ensuite, while the second-floor primary suite offers garden doors to a flat roof area with endless possibilities. With abundant windows throughout, the home is filled with warm natural light, creating an inviting and uplifting atmosphere in every room. Step outside to a large covered deck off the kitchen, perfect for entertaining or relaxing in privacy. A single-car garage with loft storage and an additional shed provide practical convenience.This home has been meticulously maintained and thoughtfully updated, including a lifetime metal roof, flat roof replacement in 2020, new Lennox furnace in 2020, updated electrical with a 200-amp panel in 2022, new sump pump with battery backup in 2021, hot water tank in 2019, metal basement door in 2020, and basement insulation in 2019. With its combination of charm, functionality, and prime location, this property is truly a rare find. Dont miss your chance to call this exceptional home your own schedule your private showing today and prepare to be impressed.
Inclusions: Fridge, Stove, Dishwasher, Microwave, Washer, Dryer
 37
37


