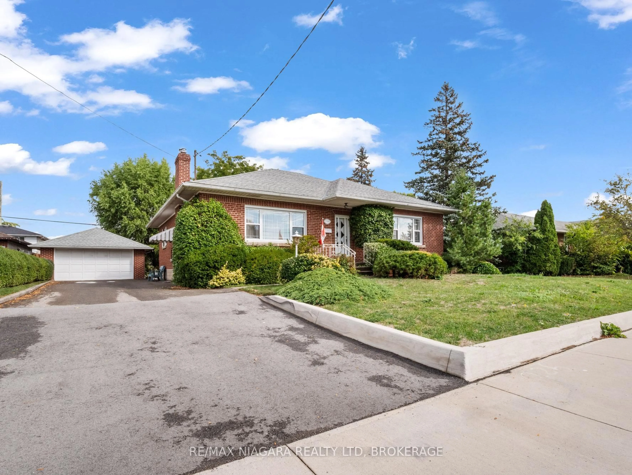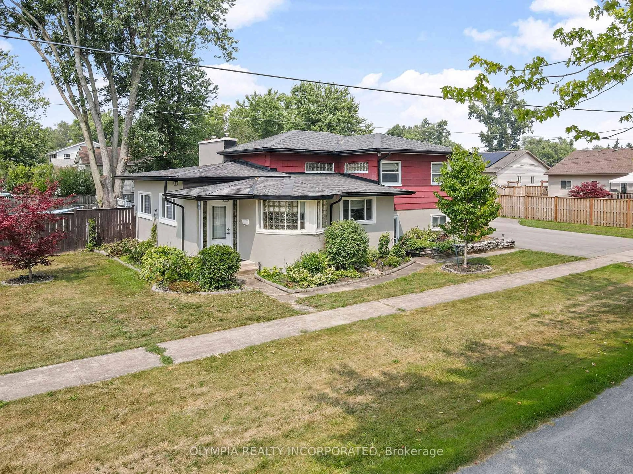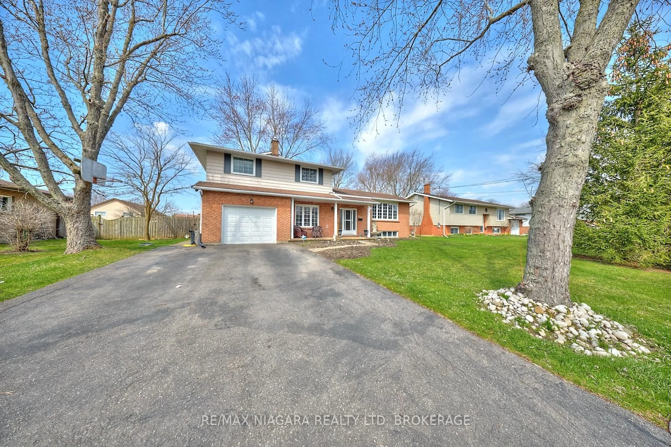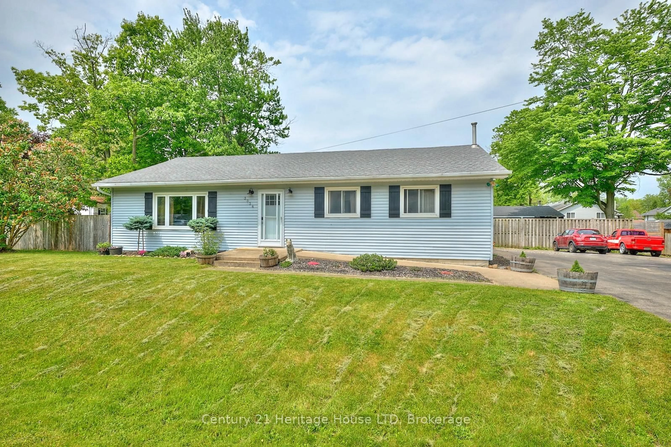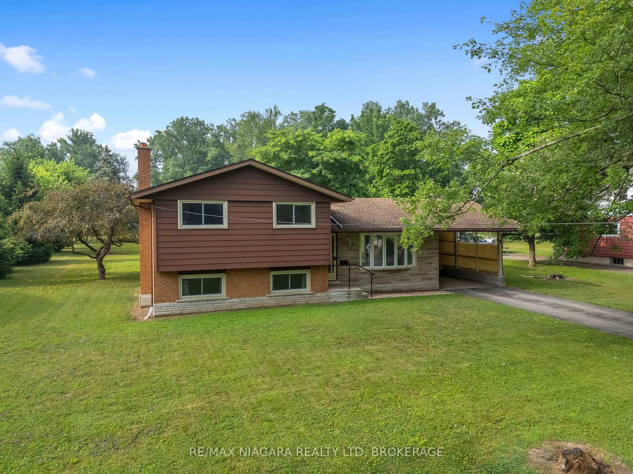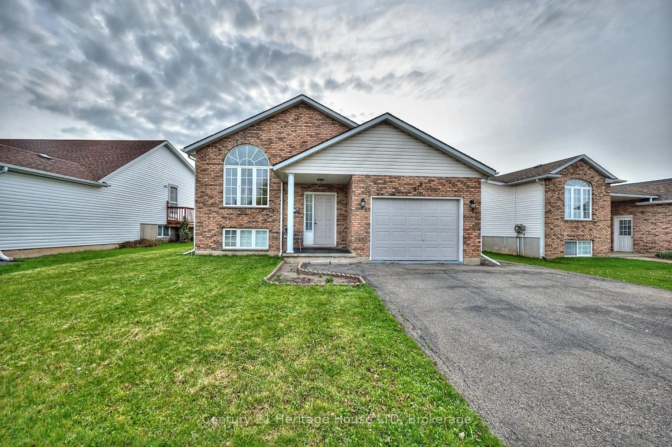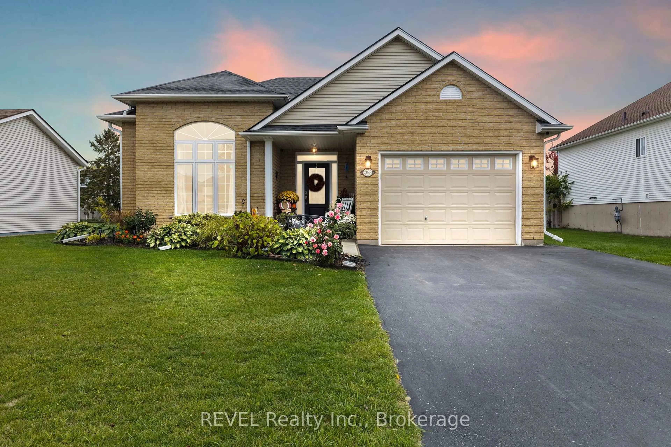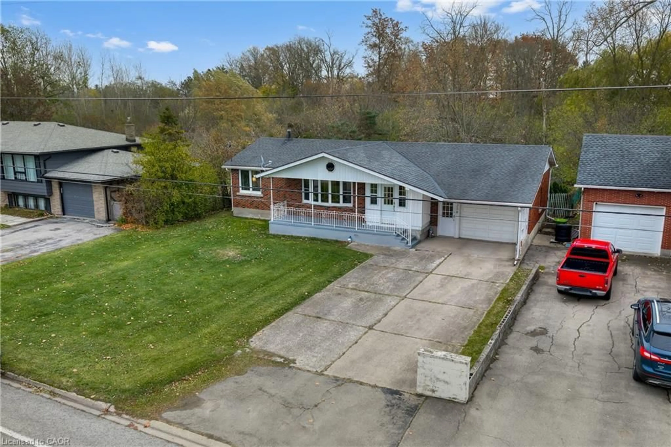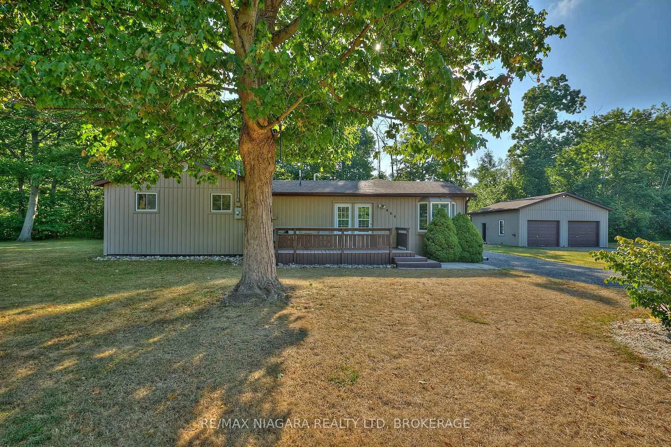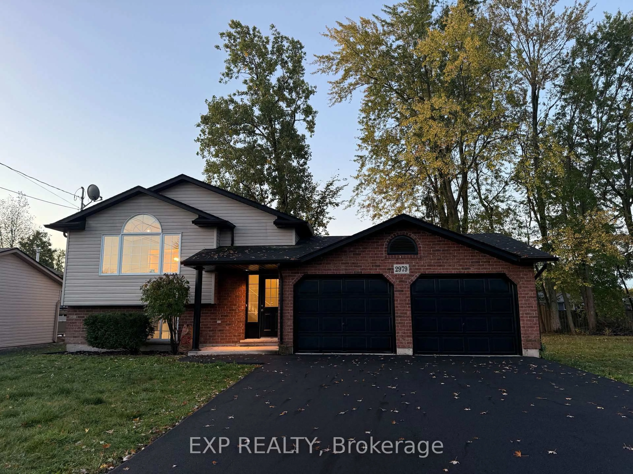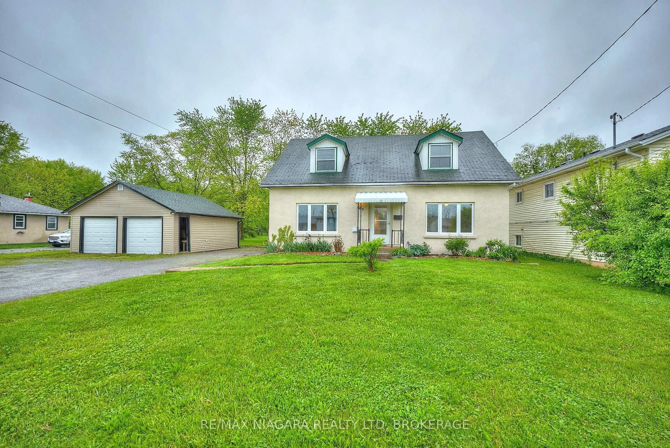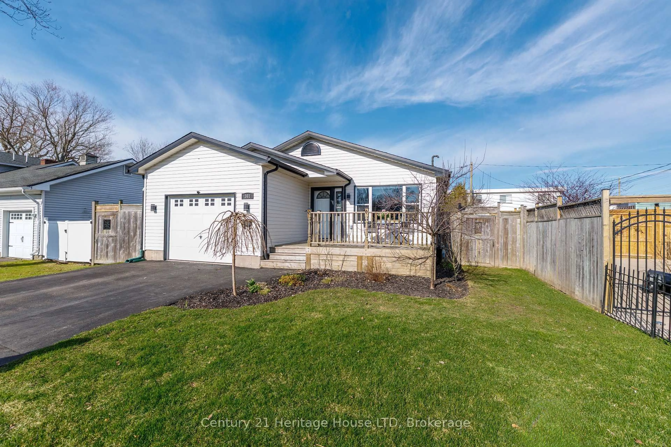Welcome to this well maintained raised bungalow, thoughtfully designed with quality craftsmanship and comfort in mind. Featuring three generously sized bedrooms and two bathrooms, this home is perfect for families, professionals, or those looking to downsize without compromising on style or functionality. The main floor showcases custom oak kitchen cabinets, paired with hardwood and tile flooring that add warmth and elegance. The large primary bedroom offers a large double closet and access to a semi-ensuite bathroom. The spacious lower level is an entertainers dream, complete with a large family room, a cozy gas fireplace, and a wet bar. This versatile space is ideal for hosting gatherings or enjoying quiet family evenings. Additionally, the basement features a private entrance, providing potential for an in-law suite. Outside, the property offers a host of additional features: A large detached heated garage with a 1.5-wide parking space and a purposefully designed workshop, including built-in cabinets and workbenches perfect for hobbyists or DIY enthusiasts. A beautiful garden shed, ideal for potting or extra storage, is nestled in the backyard amongst the established gardens that boast stunning spring blooms. Situated in the desirable Thunder Bay neighborhood, this home provides convenient access to the Friendship Trail and is a short walk to Bernard Beach on the shores of Lake Erie. With it's custom finishes, thoughtful layout, and value added features, this property is truly one of a kind.
Inclusions: Fridge, stove, washer, dryer
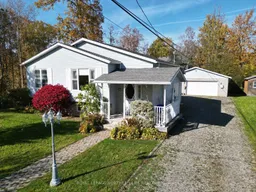 32
32

