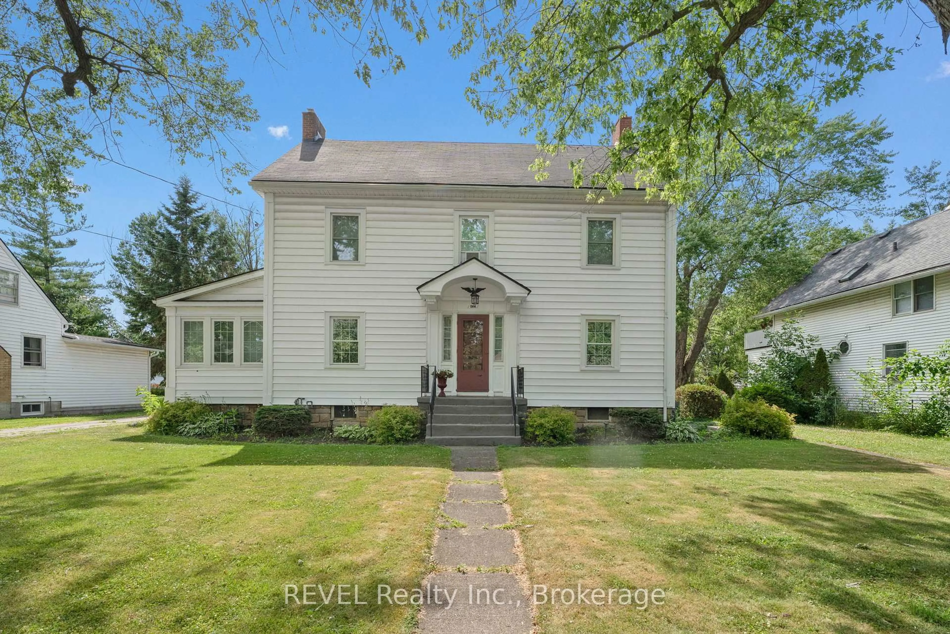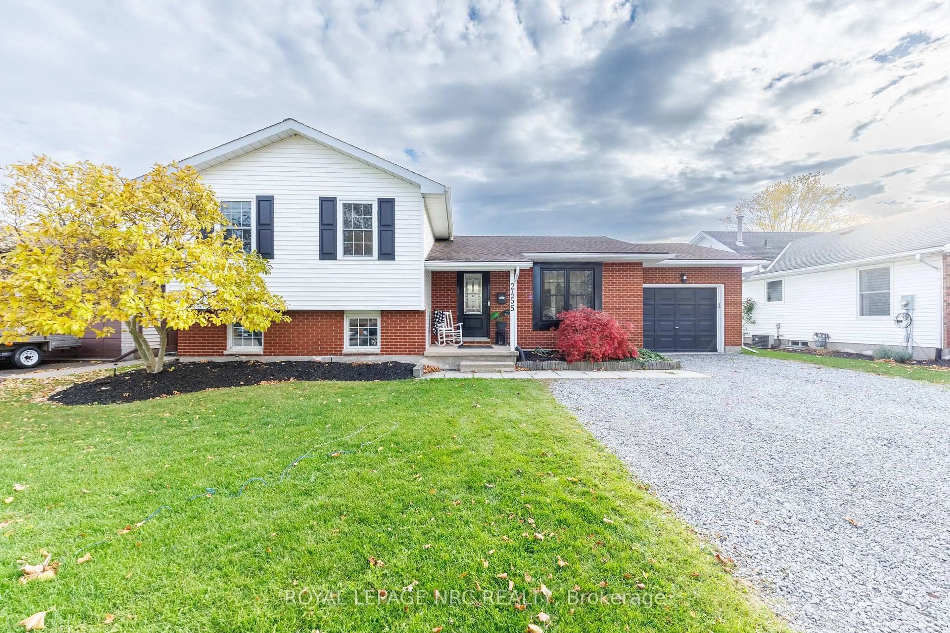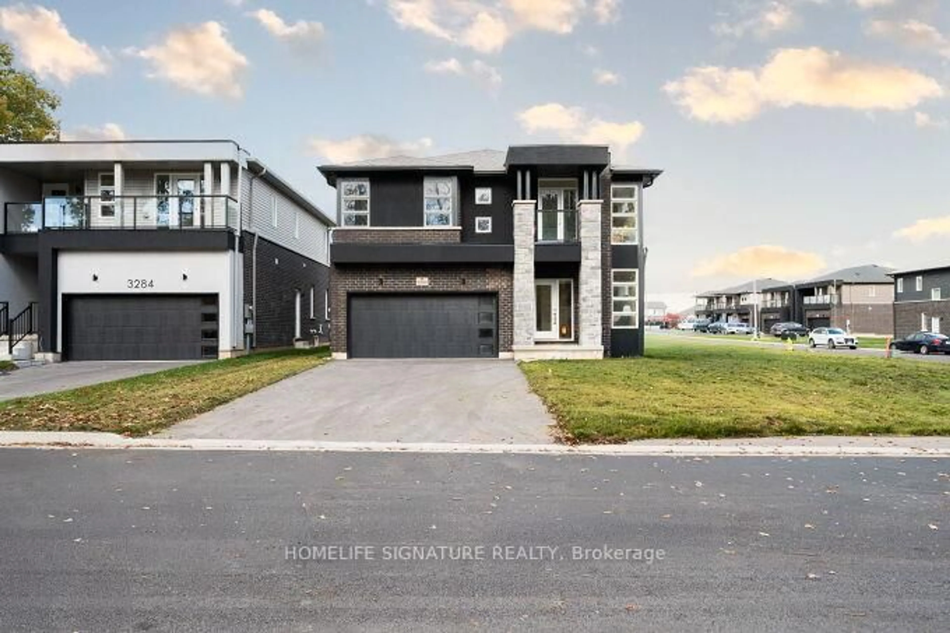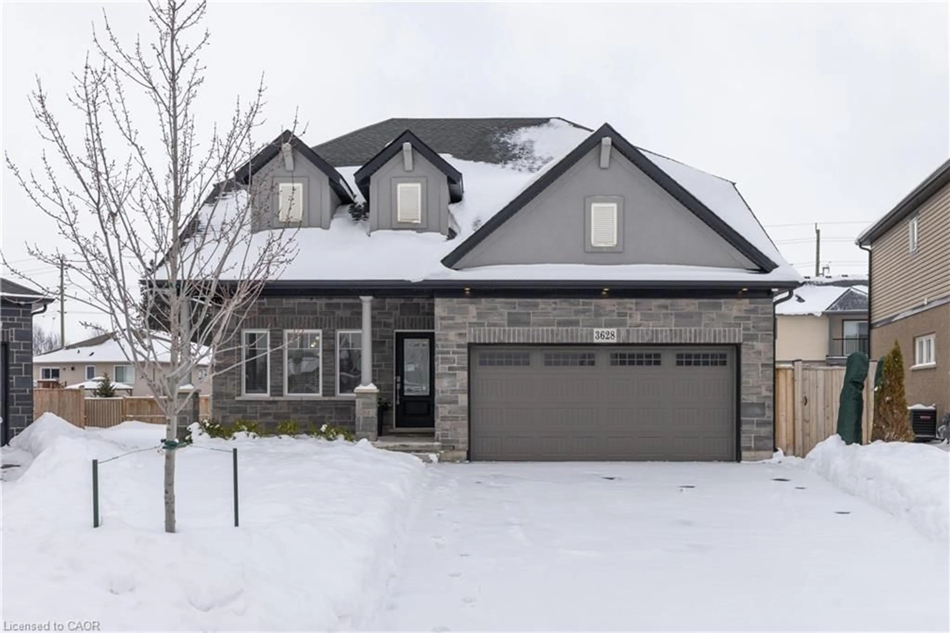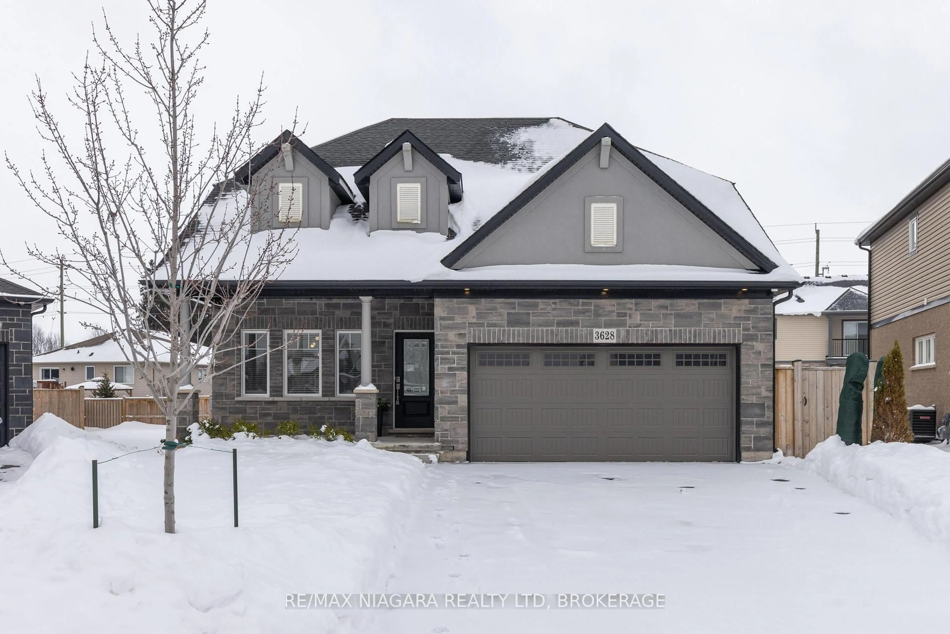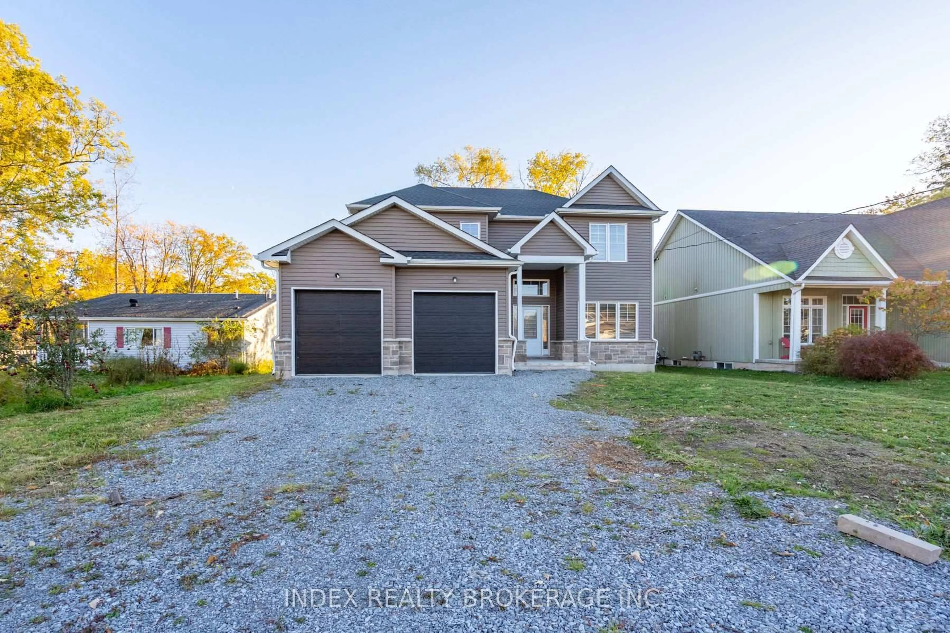Tucked away on an ultra-quiet and secluded street, 464 Gloria Rd offers a rare opportunity to enjoy true tranquility surrounded by nature. This solid 2-bedroom bungalow is nestled on a lush, tree-lined property where the sights and sounds of wildlife are your daily backdrop. Whether you're downsizing, starting fresh, or seeking a serene getaway, this updated home provides the perfect blend of comfort, privacy, and connection to the outdoors. Step inside to find a charming layout that opens from the kitchen and dining area into a massive living room, featuring a cozy gas fireplace and oversized windows framing views of the surrounding forest. Garden doors on either side of the living space lead to the peaceful side yard and the back deck - ideal for morning coffee, afternoon tomato-plant tending, or evenings spent listening to birdsong and rustling leaves. Outside, the expansive 1.1 acre lot offers mature trees, grassy side yards, and two separate driveways with room for up to a dozen cars. The detached double garage/workshop includes a wood-burning stove, making it a versatile space for projects or storage year-round. This hidden gem is surprisingly close to everyday conveniences - just minutes from Fort Erie's commercial district and Ridgeway & Crystal Beach's shopping, restaurants, and beaches. Walk over to Windmill Quarry for a day pass to swim or fish, or head down the road to the Lake Erie shoreline to catch sunrises, sunsets, or launch your kayak or paddleboard for a peaceful paddle.
Inclusions: Fridge, Stove, Dishwasher, Microwave, Washer & Dryer. Furniture is negotiable (with the exception of the Dining Room Table and the Desk in the Living Room which are excluded).
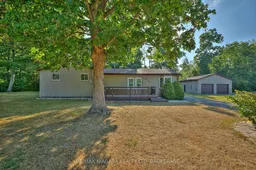 47
47

