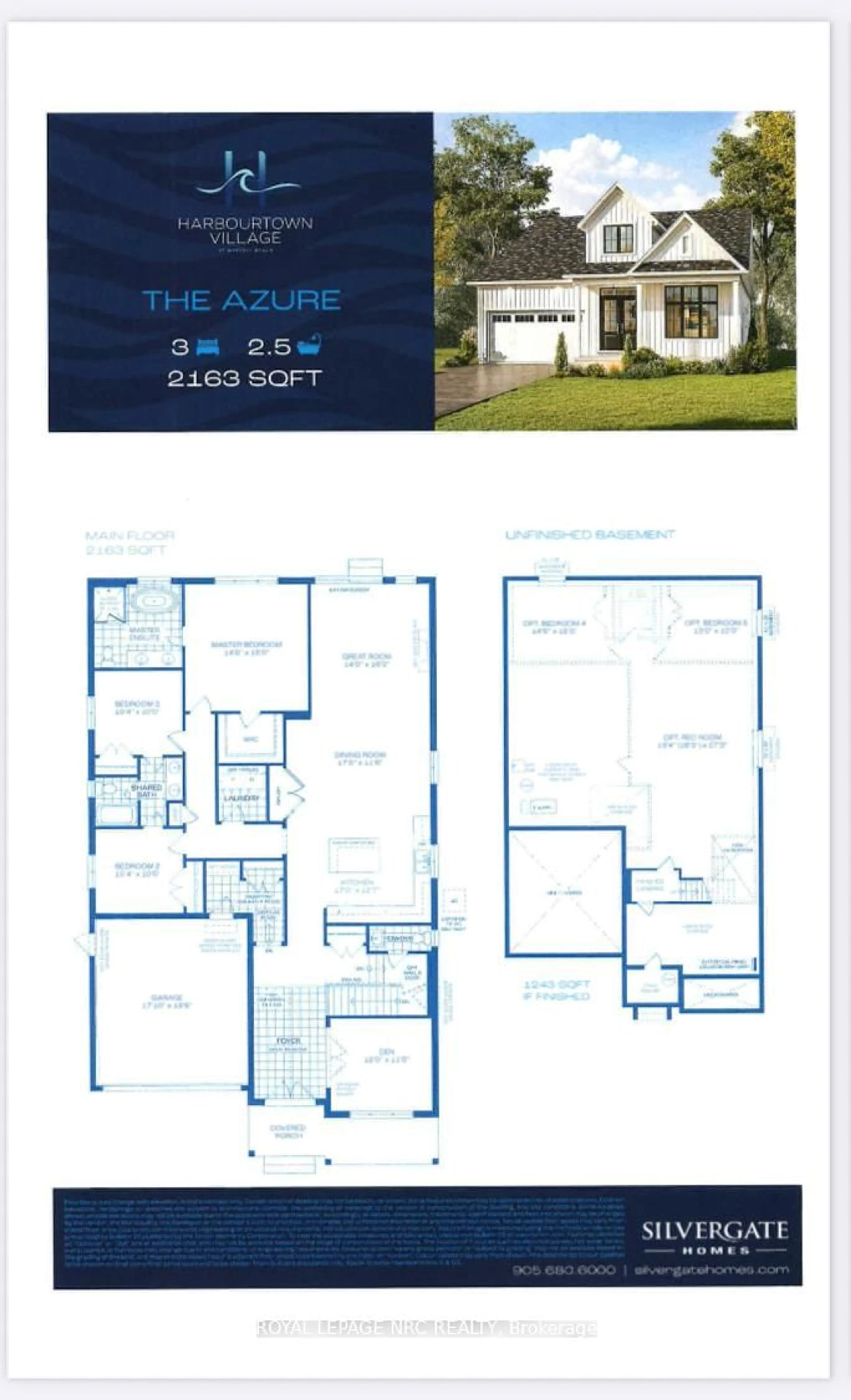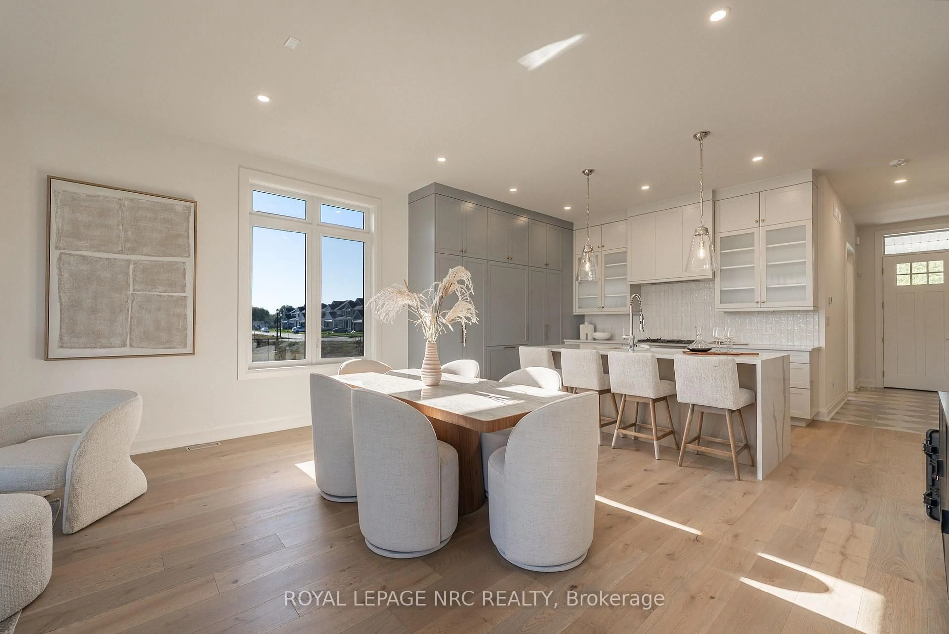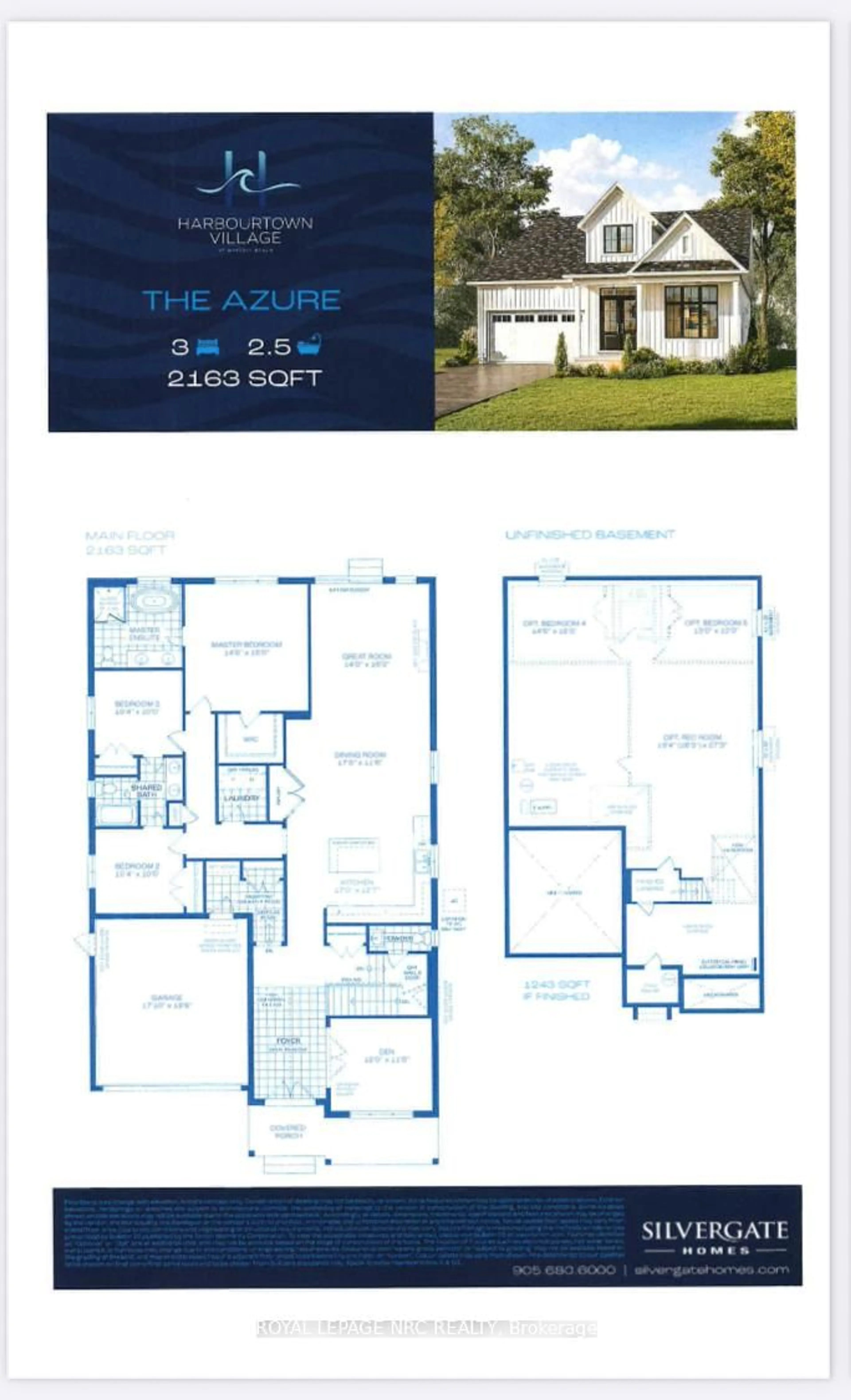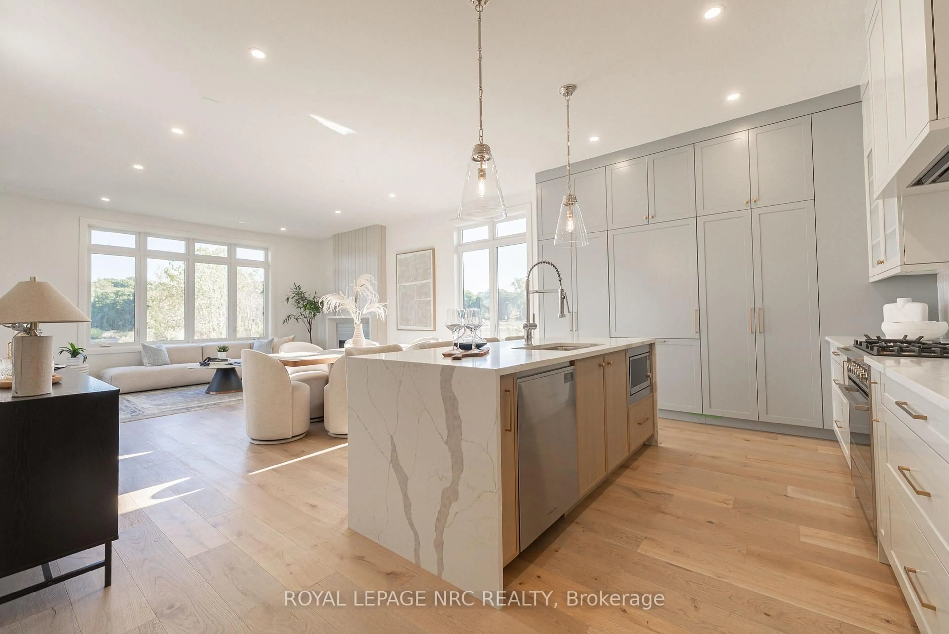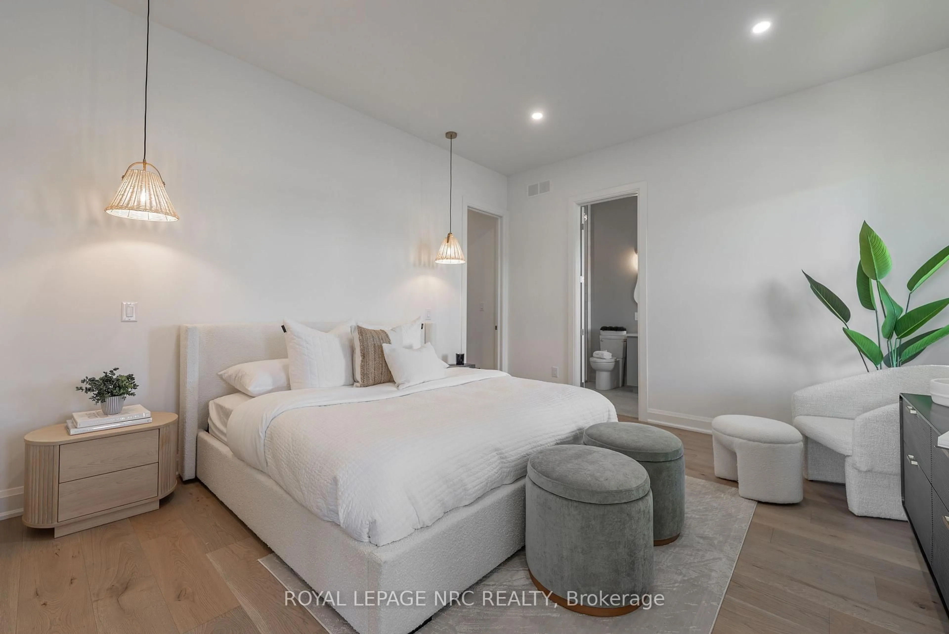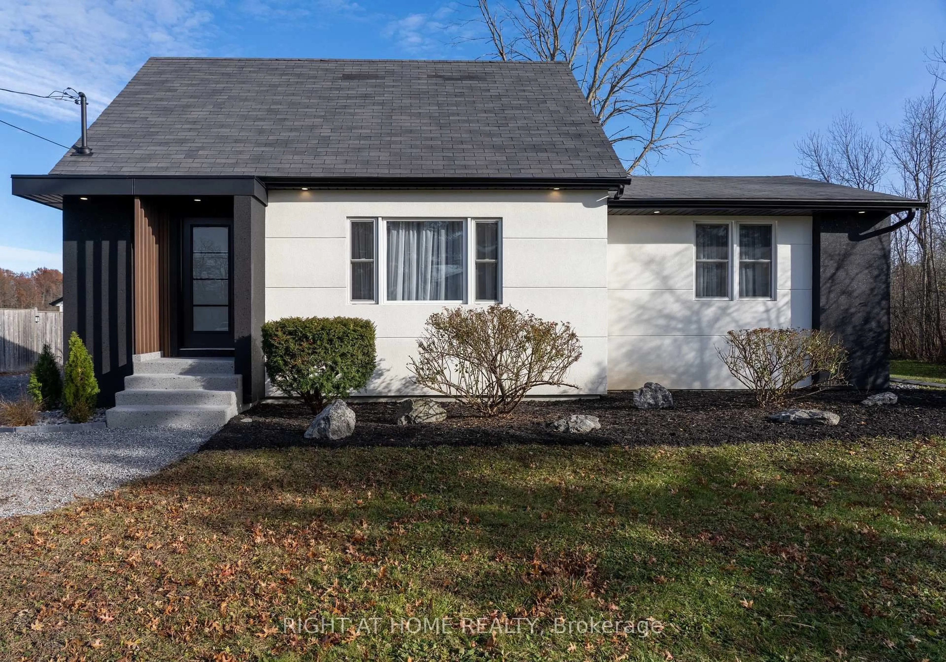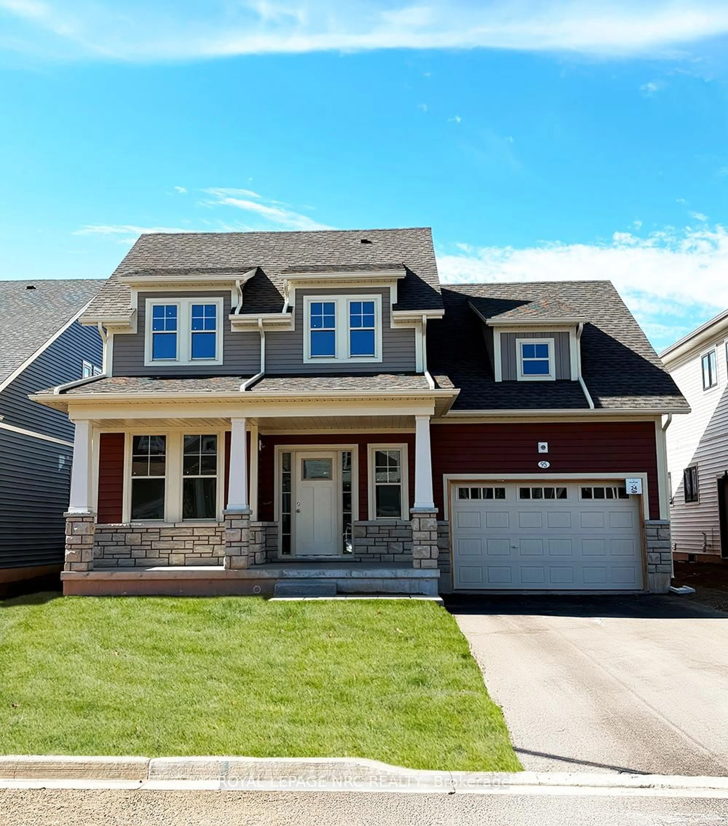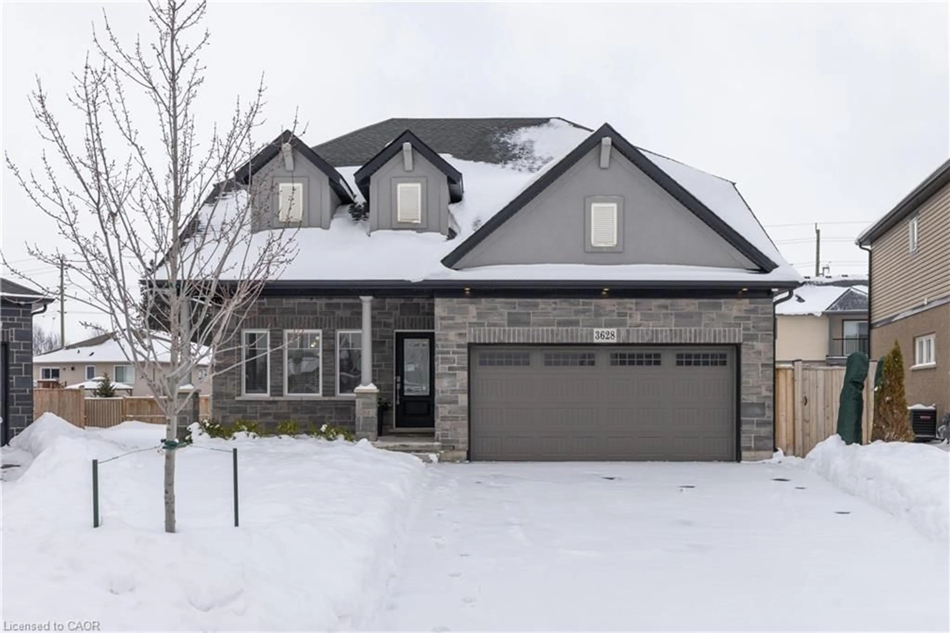448 (Lot 22) CAYUGA Dr, Fort Erie, Ontario L2A 1C2
Contact us about this property
Highlights
Estimated valueThis is the price Wahi expects this property to sell for.
The calculation is powered by our Instant Home Value Estimate, which uses current market and property price trends to estimate your home’s value with a 90% accuracy rate.Not available
Price/Sqft$539/sqft
Monthly cost
Open Calculator
Description
Welcome to The Azure-a stunning 2,163 sq ft bungalow offering 3 bedrooms, 2.5 baths + a versatile den, perfectly designed for modern living with 10' ceilings, hardwood flooring, over-sized modern windows to mention just a few of Silvergate Homes exceptional finishes. From the moment you step through the grand double-door entry, the soaring cathedral ceiling in the foyer sets the tone for this impressive home. The open-concept kitchen, dining, and great room feature spectacular sight lines to the tranquil pond and wooded backdrop, with no rear neighbours and glimpses of Lake Erie's crystal-blue waters through the trees. Eight-foot patio doors extend your living space to the private rear yard, while the home's placement at the end of a quiet cul-de-sac ensures both peace and privacy. The chef's kitchen includes an oversized pantry and generous workspace that flow seamlessly into the dining and great room-perfect for entertaining. The luxurious primary suite offers a spa-inspired ensuite with a freestanding soaker tub and separate glass-enclosed tiled shower. Bedrooms 2 and 3 share a convenient Jack & Jill bath, while guests enjoy a separate powder room. A practical mudroom off the garage provides everyday convenience and extra storage. Set on a generous 61 ft x 126 ft lot, The Azure also features an inviting covered front porch to enjoy morning coffee or evening sunsets. Located steps from the Friendship Trail and Waverly Beach, this home blends natural serenity with easy access to restaurants, shopping, and access to the QEW & Peace Bridge. TO BE BUILT --purchasers will enjoy working alongside award-winning design consultant to personalize every finish and detail, creating a dream home tailored to their own style. The Azure model can also be built on multiple lot options throughout Harbourtown Village, where several bungalow and two story detached designs and a great variety of options remain available to build your dream home in this lakeside, upscale community.
Property Details
Interior
Features
Main Floor
Powder Rm
0.0 x 0.0Laundry
7.0 x 6.0Br
15.0 x 14.6W/I Closet / hardwood floor / 5 Pc Ensuite
3rd Br
10.0 x 10.4hardwood floor / Semi Ensuite
Exterior
Features
Parking
Garage spaces 2
Garage type Attached
Other parking spaces 2
Total parking spaces 4
Property History
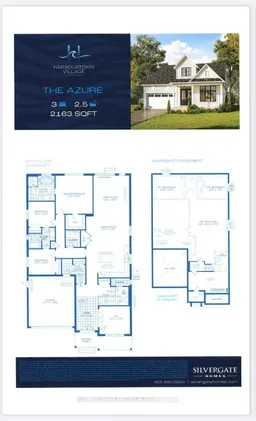 9
9
