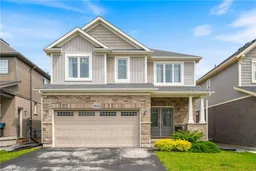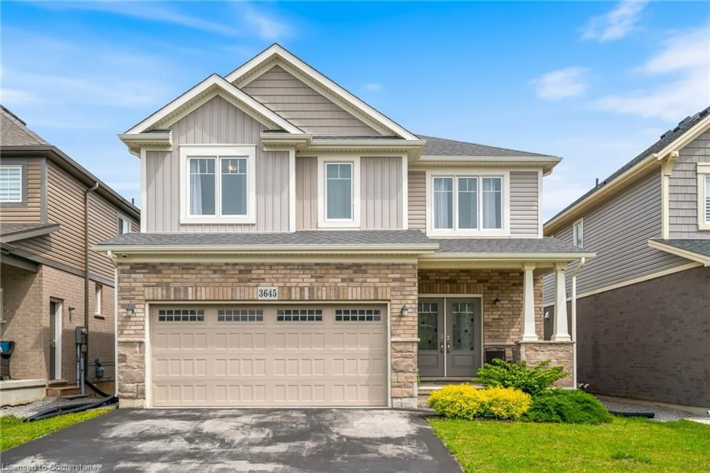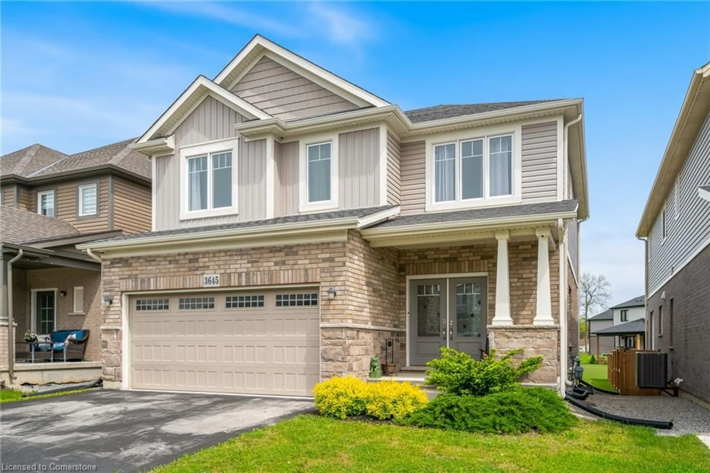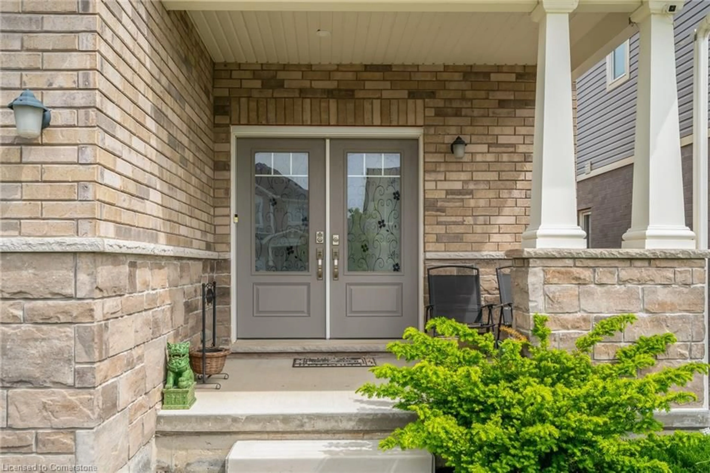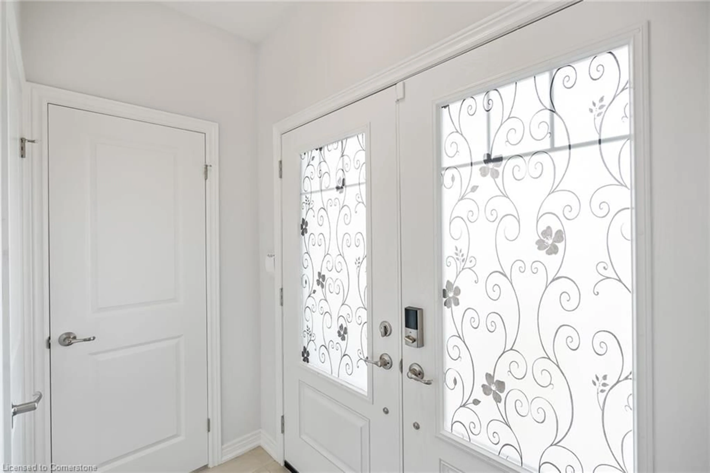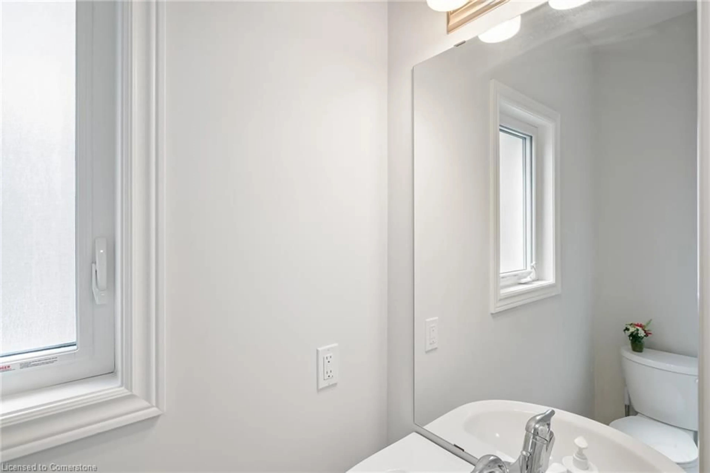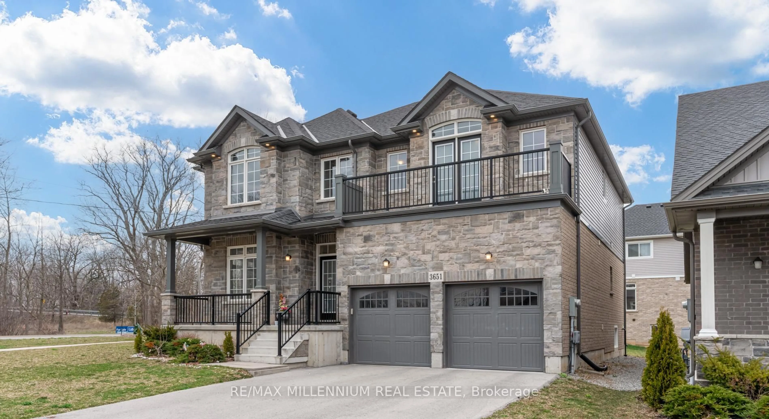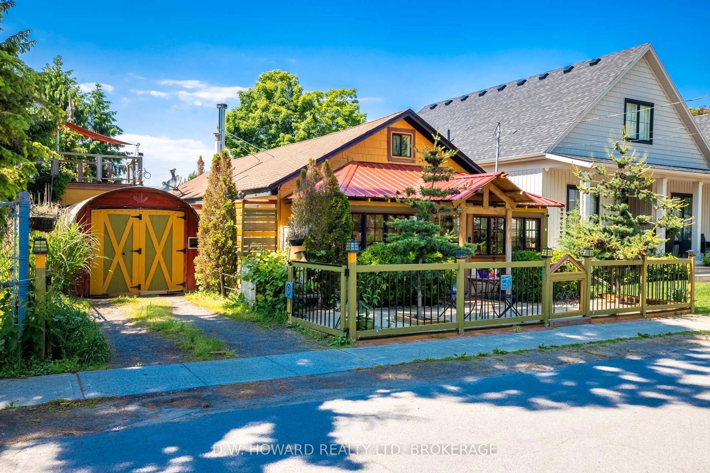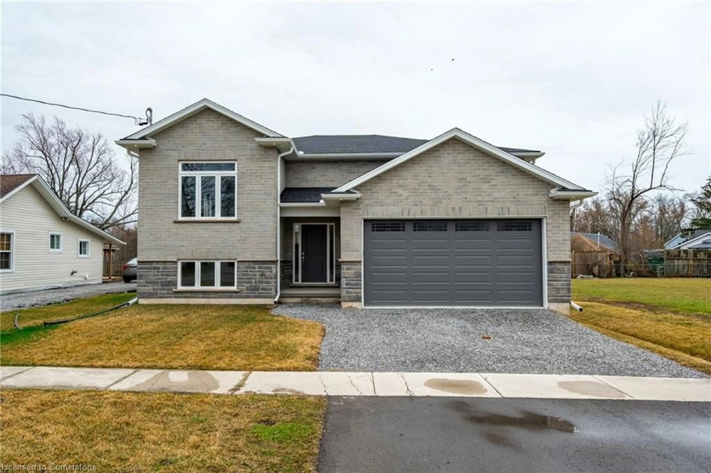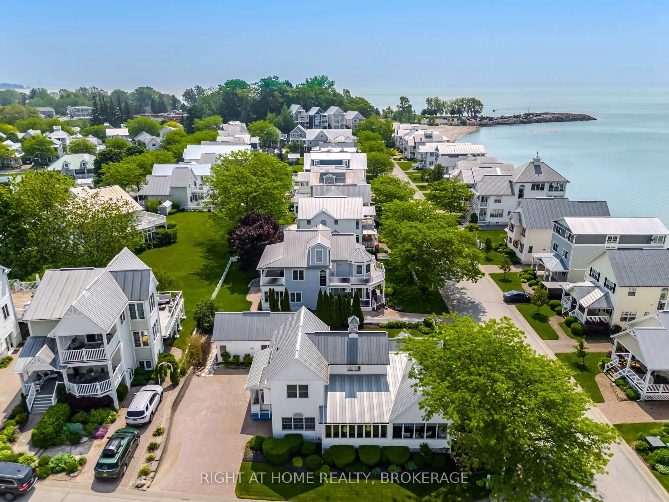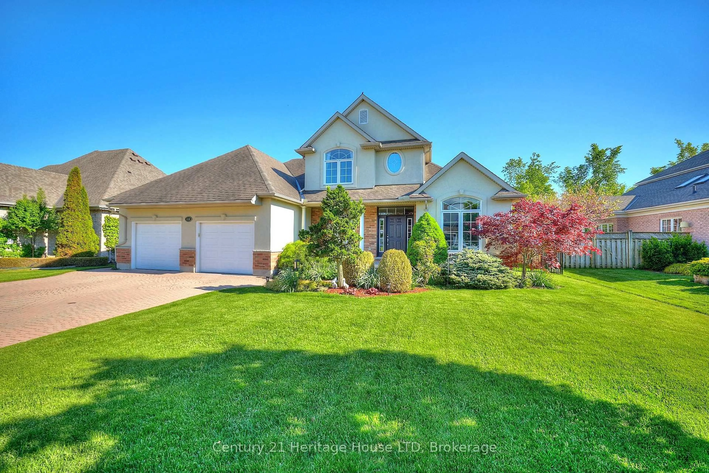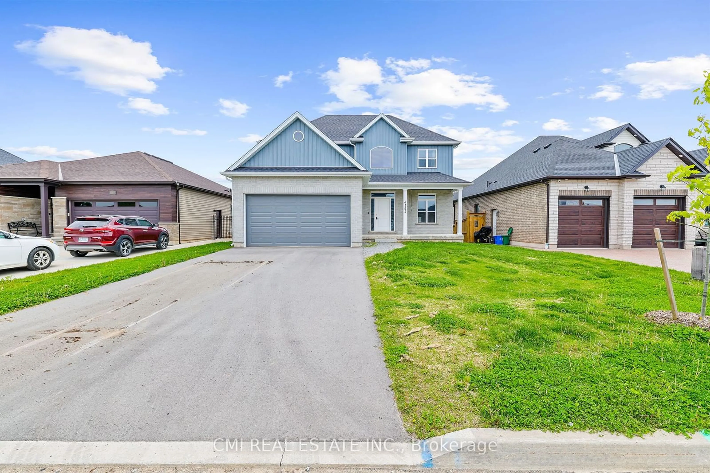3645 Allen Trail, Fort Erie, Ontario L0S 1N0
Contact us about this property
Highlights
Estimated valueThis is the price Wahi expects this property to sell for.
The calculation is powered by our Instant Home Value Estimate, which uses current market and property price trends to estimate your home’s value with a 90% accuracy rate.Not available
Price/Sqft$386/sqft
Monthly cost
Open Calculator
Description
Discover the perfect blend of style, comfort, and functionality in this custom-built Mountain-view home, ideally located in the charming community of Ridgeway. Just steps to downtown with its vibrant shops, cafes, and restaurants, and only a short drive to the sandy shores of Crystal Beach, this home offers the best of Niagara living. Built just 3 years ago, this thoughtfully upgraded home boasts luxury vinyl flooring, oversized windows, double door entry, and elegant oak stairs. The spacious main floor features an open-concept layout that seamlessly combines the living room, kitchen, and formal dining area perfect for entertaining and everyday living. A stylish powder room completes the main level. Upstairs, you'll find four generous bedrooms and three full bathrooms, including two ensuite bedrooms, ideal for families or guests seeking privacy and convenience. The basement offers exceptional potential, with a separate entrance, large egress windows, and rough-ins for both a kitchen and bathroom - perfect for creating an in-law suite or income-generating apartment. Additional upgrades include: upgraded kitchen cabinets, 200 AMP electrical service, Premium finishes throughout. Whether you're looking for a forever home or a smart investment in a sought-after location, 3645 Allen Trail delivers both comfort and opportunity. Don't miss your chance to own this stunning property in one of Ridgeway's most desirable neighbourhoods!
Property Details
Interior
Features
Main Floor
Kitchen
4.24 x 5.51Sliding Doors
Living Room
4.60 x 4.80Dining Room
4.60 x 3.35Bathroom
0.81 x 2.032-Piece
Exterior
Features
Parking
Garage spaces 2
Garage type -
Other parking spaces 4
Total parking spaces 6
Property History
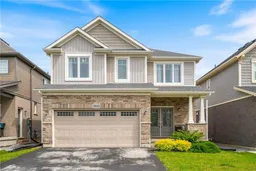 50
50