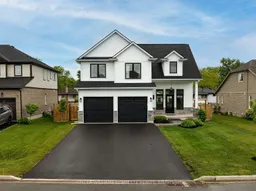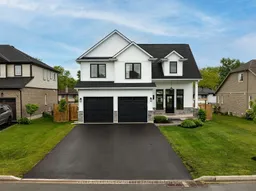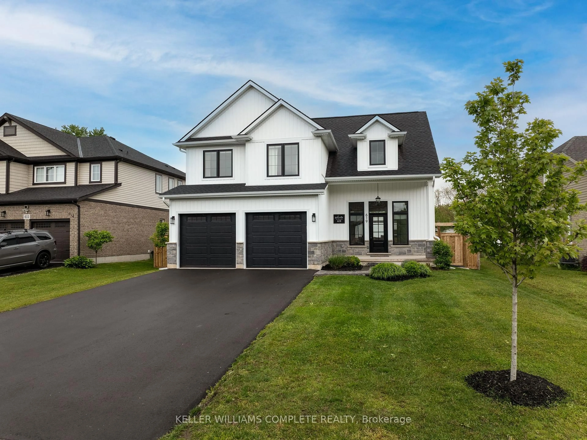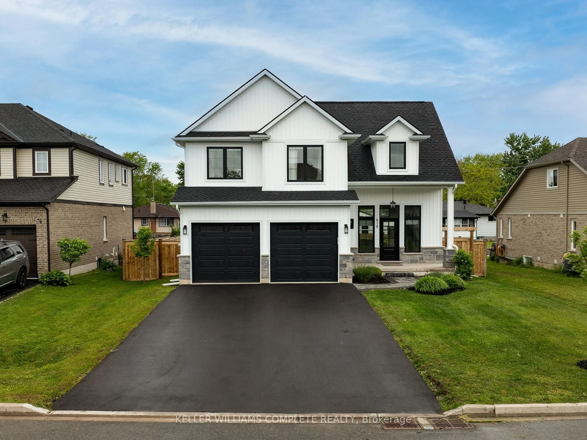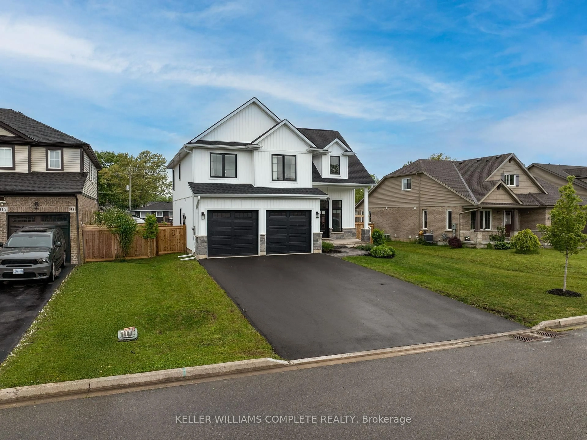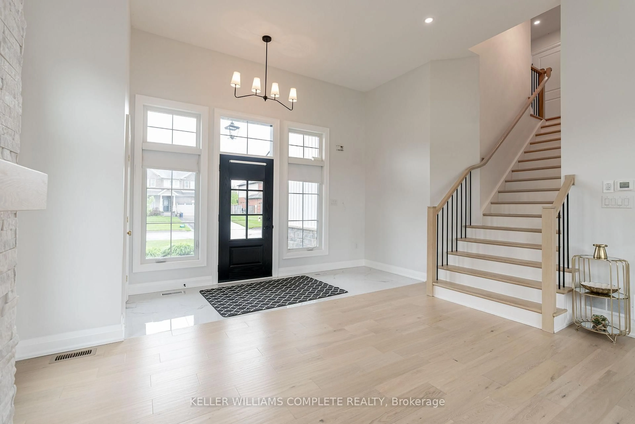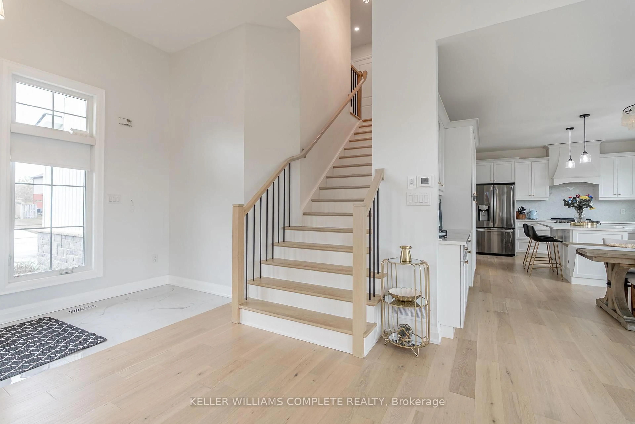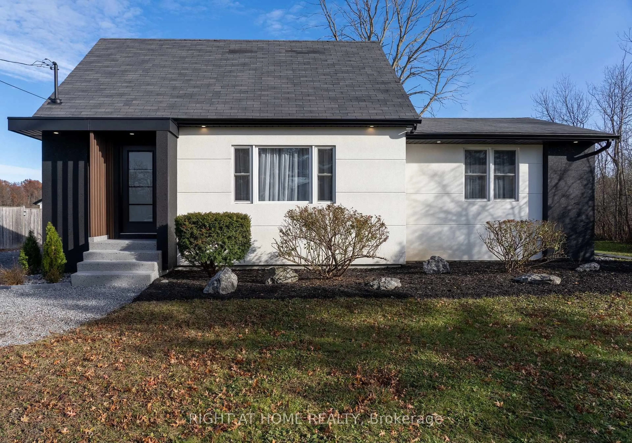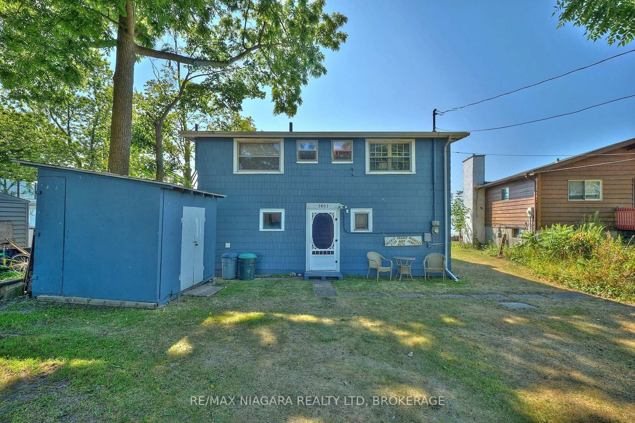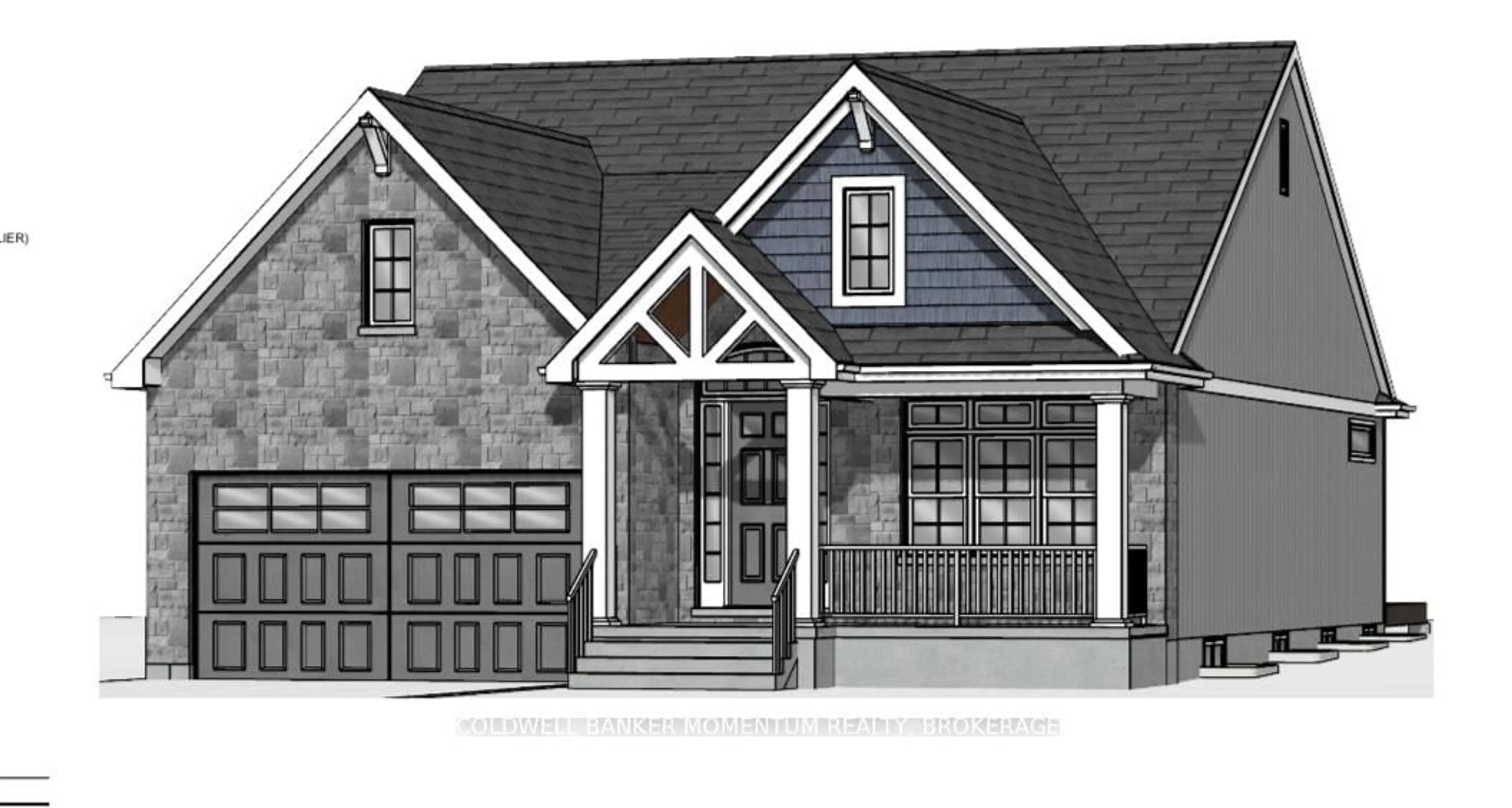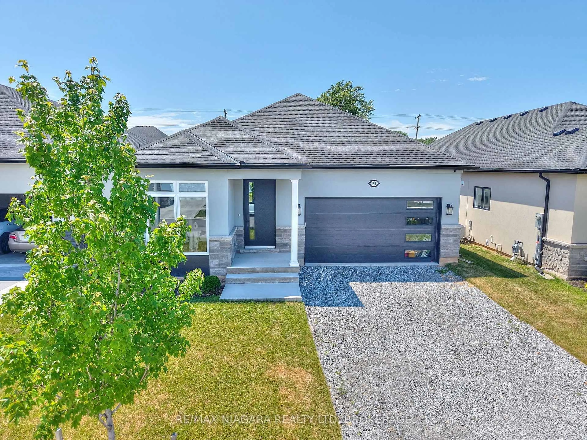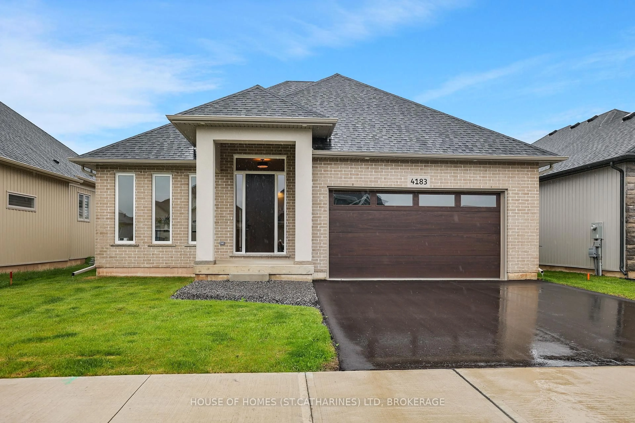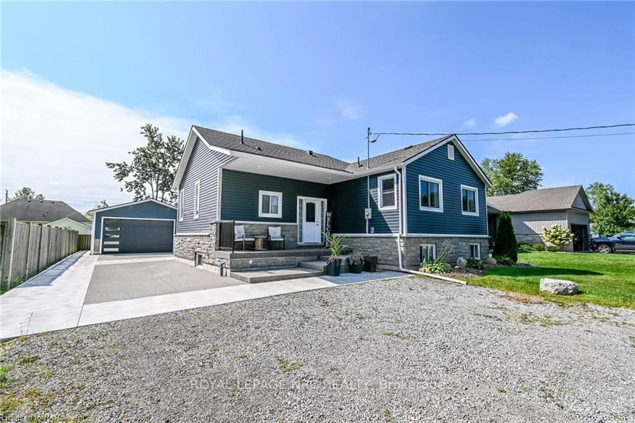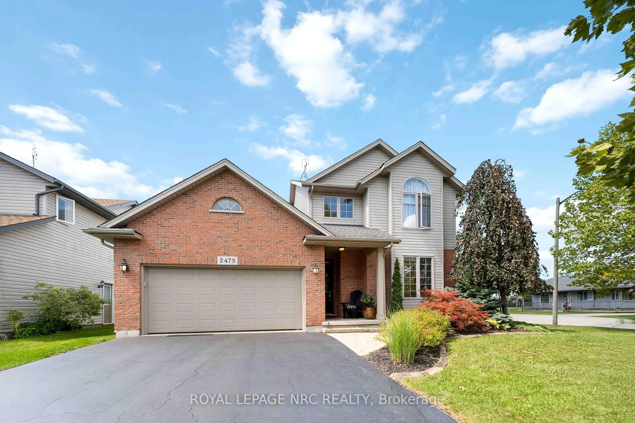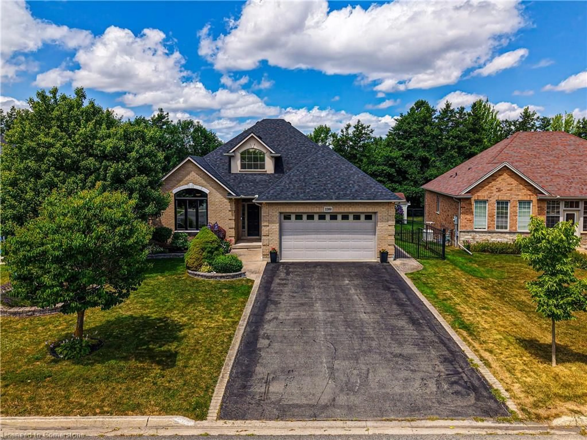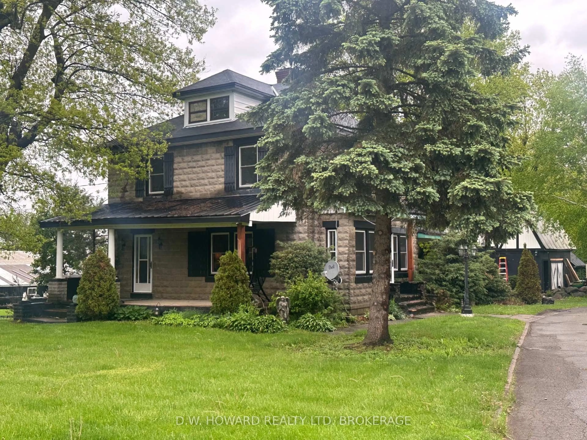619 Brian St, Fort Erie, Ontario L2A 6W1
Contact us about this property
Highlights
Estimated valueThis is the price Wahi expects this property to sell for.
The calculation is powered by our Instant Home Value Estimate, which uses current market and property price trends to estimate your home’s value with a 90% accuracy rate.Not available
Price/Sqft$466/sqft
Monthly cost
Open Calculator
Description
Welcome to your dream home, perfectly tucked away on a quiet cul-de-sac in one of Crescent Parks most sought-after neighborhoods. This beautifully built 3-bedroom, 2.5-bath home offers the ideal blend of style, function, and thoughtful design. From the moment you arrive, the curb appeal stands out featuring a striking stone skirt, board and batten siding, a charming covered front porch, and a newly finished double-wide driveway. The fully fenced backyard adds privacy and peace of mind, making it ideal for families, pets, or simply relaxing in your own space. Step inside to an open-concept main floor filled with natural light. Enjoy evenings in the spacious great room around the cozy gas fireplace, or cook up a storm in the designer kitchen complete with a center island, quartz countertops, soft-close cabinetry, and modern tile and engineered hardwood flooring throughout. Upstairs, the primary suite is a true retreat, featuring a walk-in closet and a spa-like ensuite with a custom tile and glass shower. Two additional bedrooms, a full bath, and second-floor laundry offer comfort and convenience for the whole family. The fully finished basement provides valuable extra living space perfect for a home office, gym, or movie nights. Additional highlights include insulated garage doors, a rough-in for a security system, and a covered back deck made for year-round enjoyment. Bonus: the hot tub is included! Located just a short stroll from the shores of Lake Erie, this home delivers the best of coastal living with all the modern upgrades.
Property Details
Interior
Features
Main Floor
Living
5.03 x 4.17Kitchen
6.04 x 4.37Foyer
4.17 x 1.52Exterior
Features
Parking
Garage spaces 2
Garage type Attached
Other parking spaces 4
Total parking spaces 6
Property History
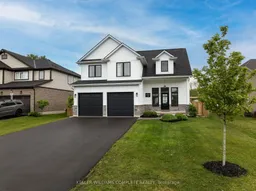 44
44