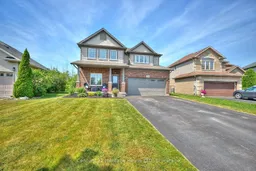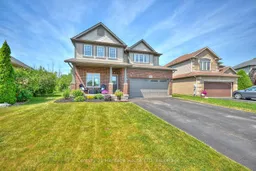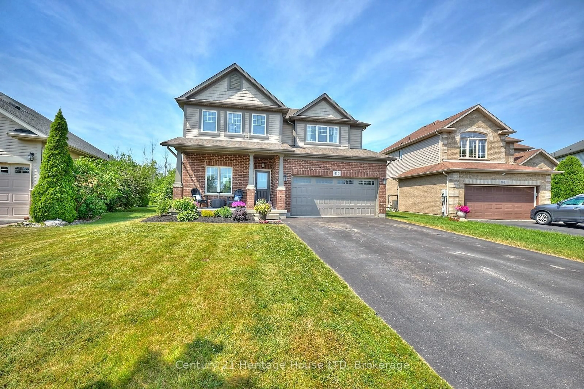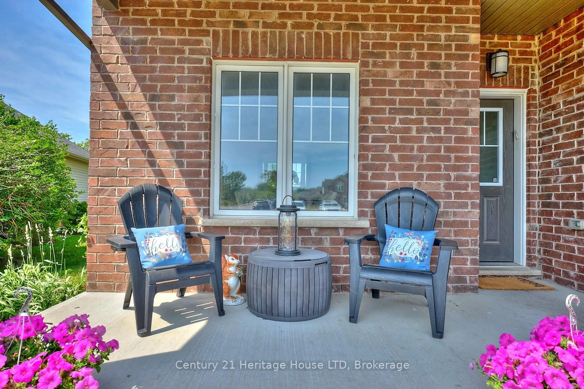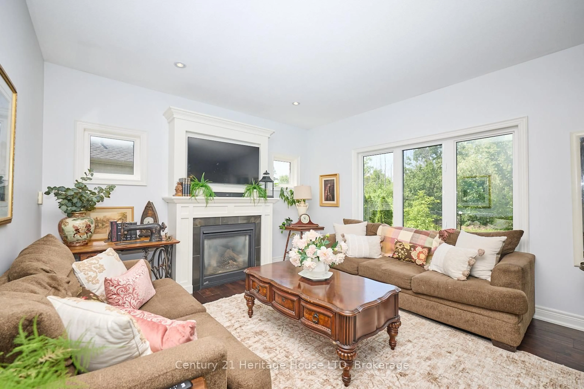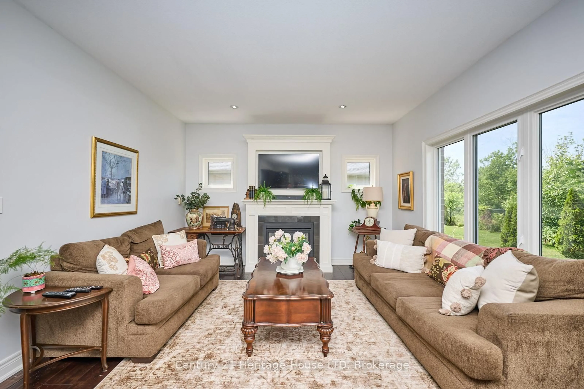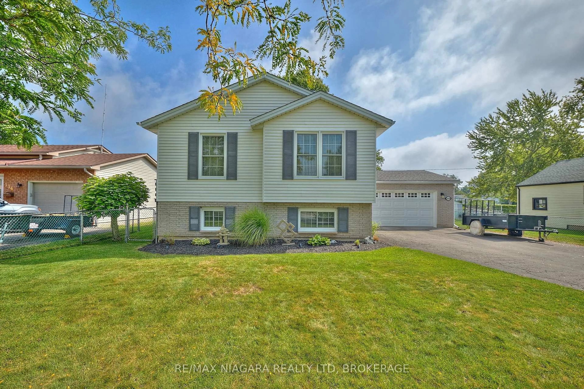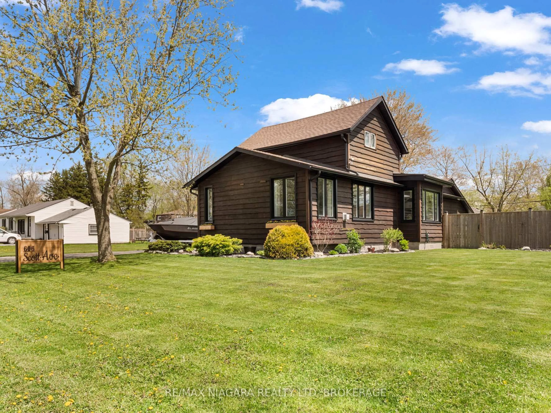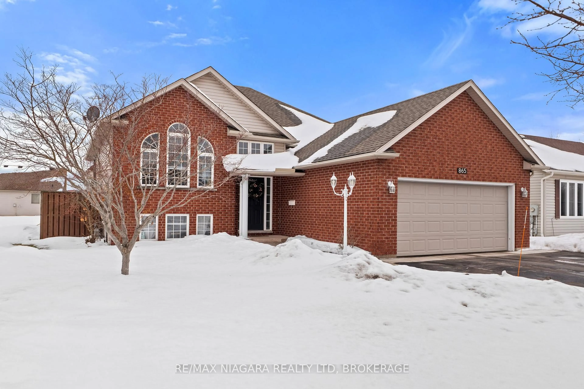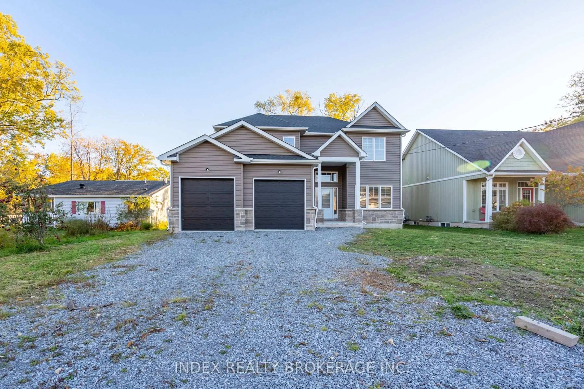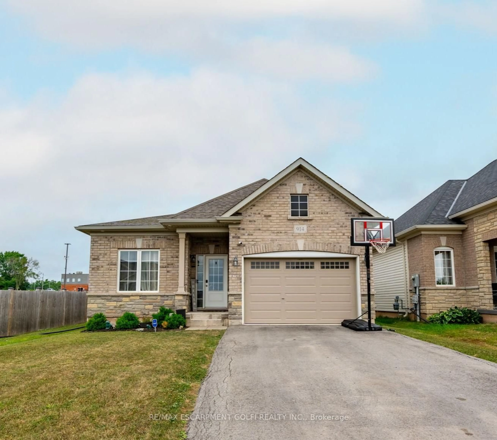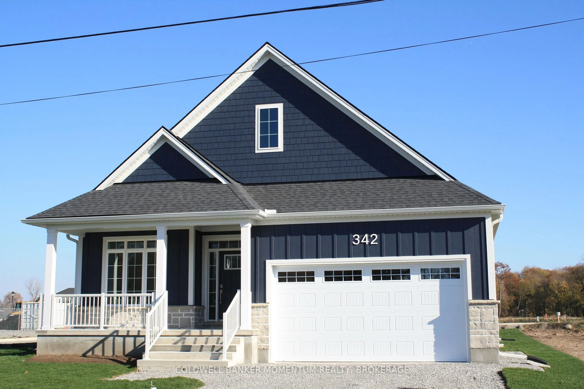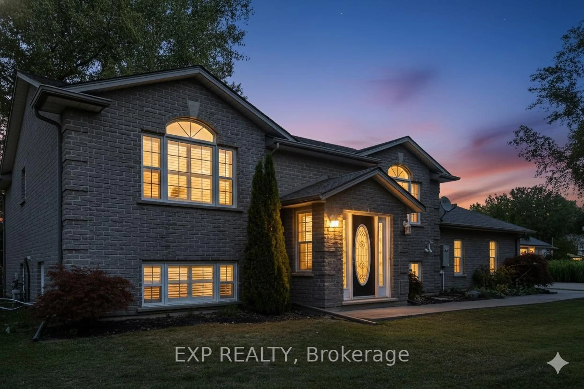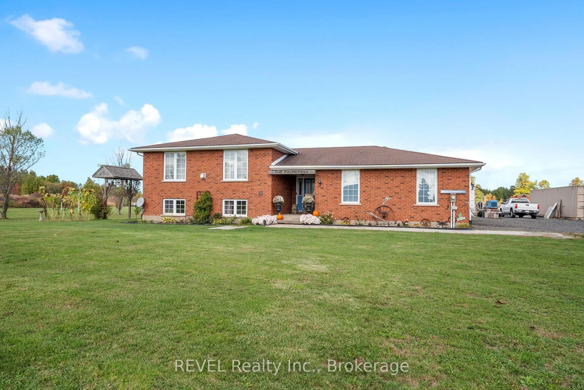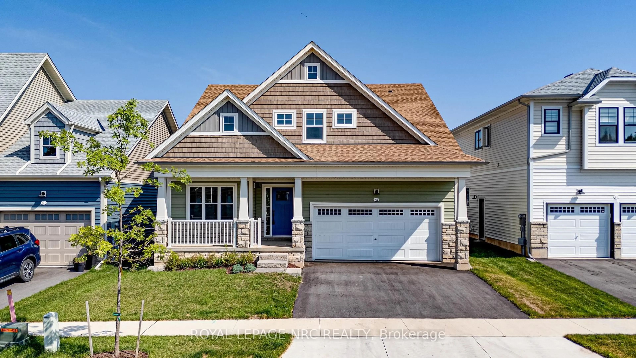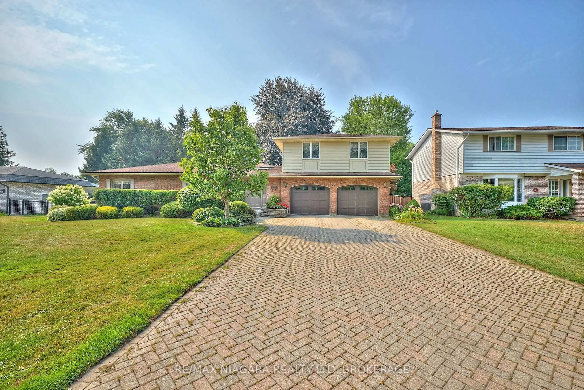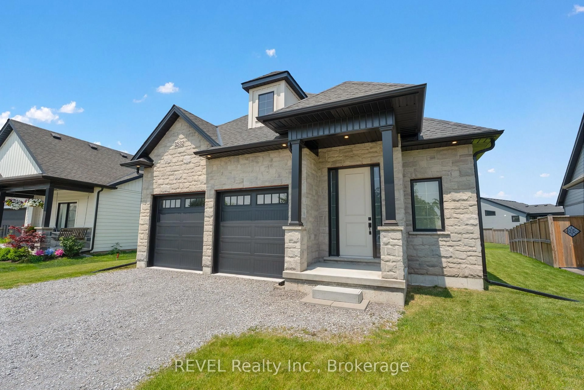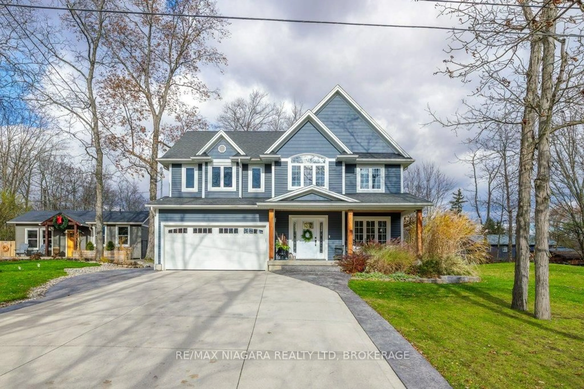710 Brian St, Fort Erie, Ontario L2A 6W2
Contact us about this property
Highlights
Estimated valueThis is the price Wahi expects this property to sell for.
The calculation is powered by our Instant Home Value Estimate, which uses current market and property price trends to estimate your home’s value with a 90% accuracy rate.Not available
Price/Sqft$394/sqft
Monthly cost
Open Calculator
Description
Welcome to this beautifully maintained 3+1 bedroom, 2.5-bath home located in one of the area's most sought-after neighbourhoods. From the moment you step inside, you'll appreciate the warmth of hardwood floors flowing throughout the main living areas. The formal dining room is ideal for family gatherings and special occasions, while the bright and inviting living room features large windows and a cozy gas fireplace, perfect for relaxing at the end of the day.The kitchen blends style and functionality with hard-surface countertops, ample cabinetry, and a spacious island with a breakfast bar, making it ideal for both everyday living and entertaining. Upstairs, the primary suite offers a private retreat with a 4-piece ensuite, complemented by two additional bedrooms, a full bath, and an open den or office space perfect for working from home or family needs.The partially finished basement adds even more versatility, featuring an additional bedroom and a unique sports-themed area complete with authentic arena boards, a must-see for hockey enthusiasts.Outside, enjoy beautifully landscaped gardens, a double attached garage, paved driveway, and an expansive backyard with no rear neighbours, providing a private setting for entertaining, gardening, or unwinding with family.Conveniently located close to major highways, schools, the Friendship Trail, Lake Erie, beaches, and the Peace Bridge, this move-in-ready home offers the perfect combination of comfort, character, and convenience.
Property Details
Interior
Features
Main Floor
Kitchen
5.61 x 4.02Mudroom
1.83 x 2.44Dining
4.11 x 3.29Living
5.06 x 4.02Exterior
Features
Parking
Garage spaces 2
Garage type Attached
Other parking spaces 4
Total parking spaces 6
Property History
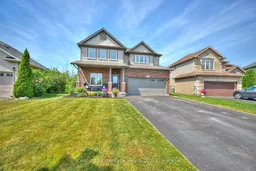 32
32