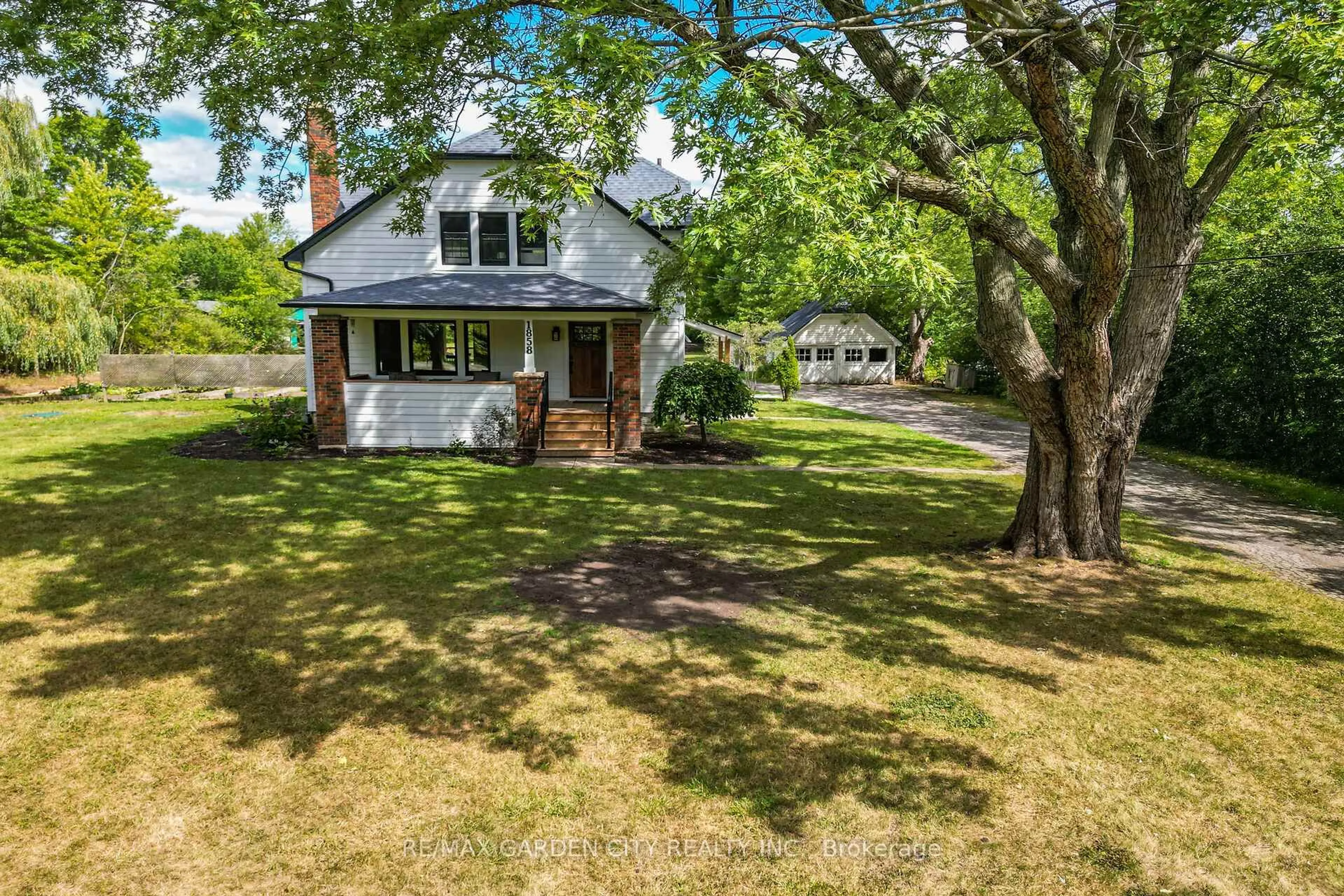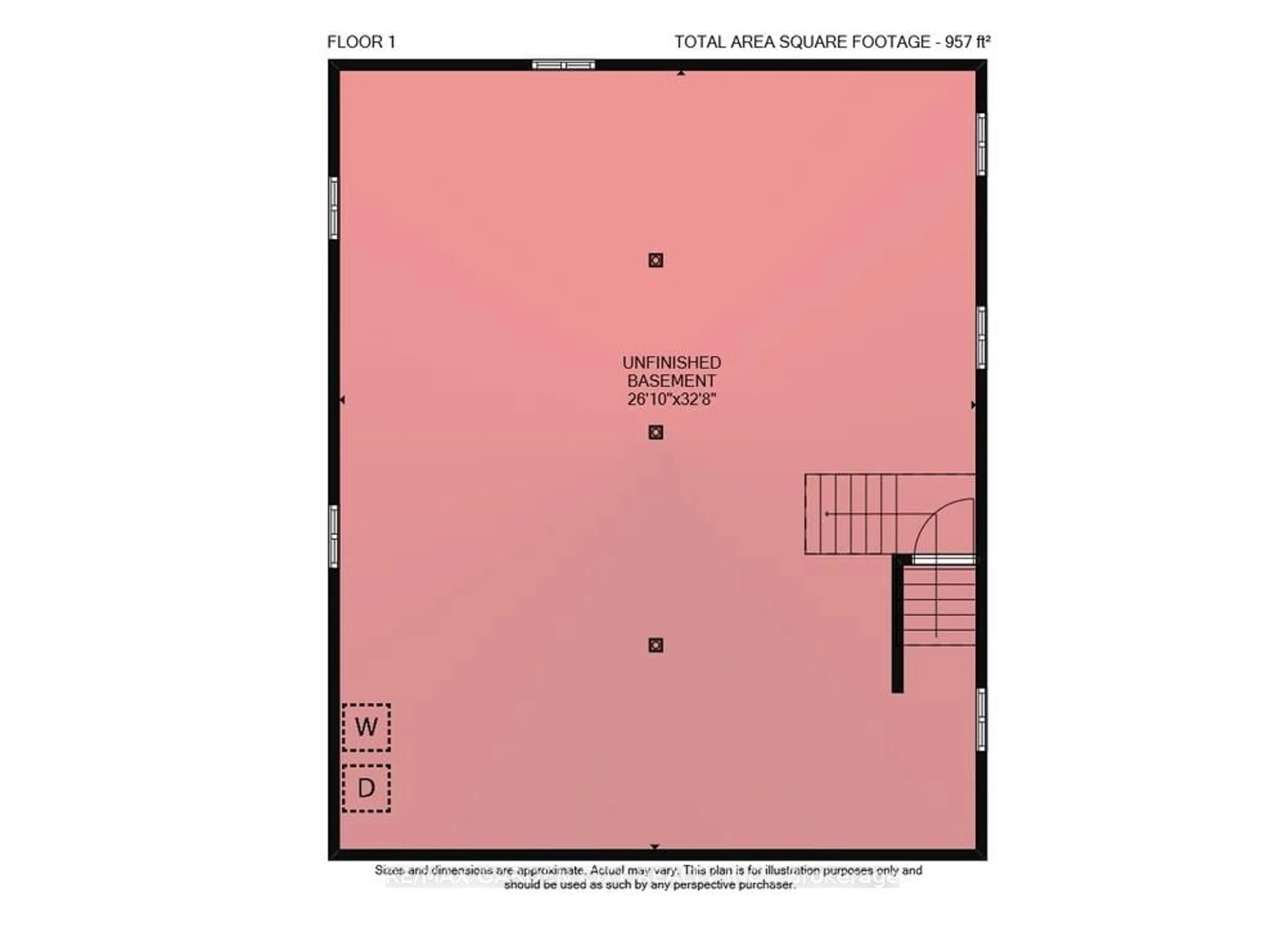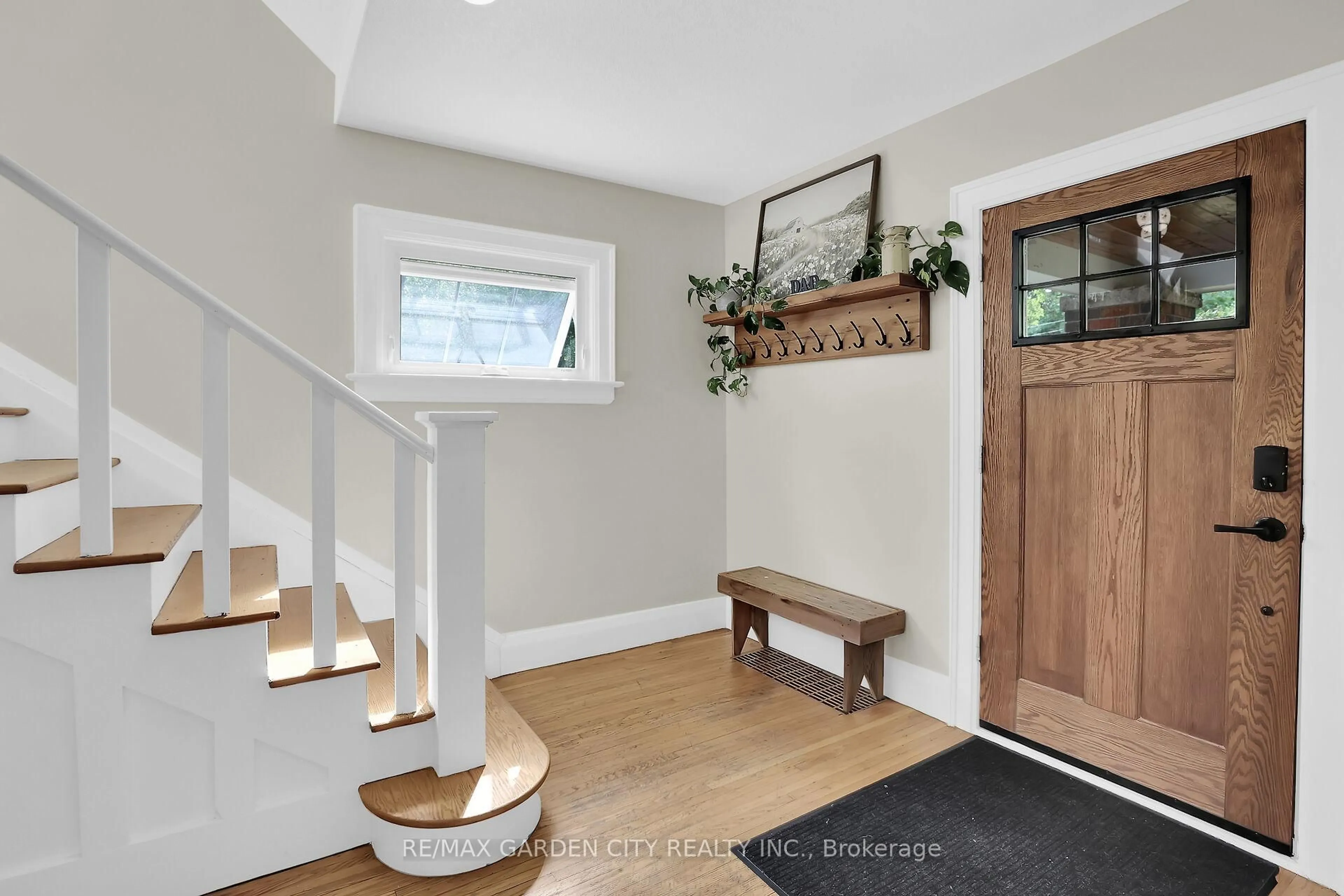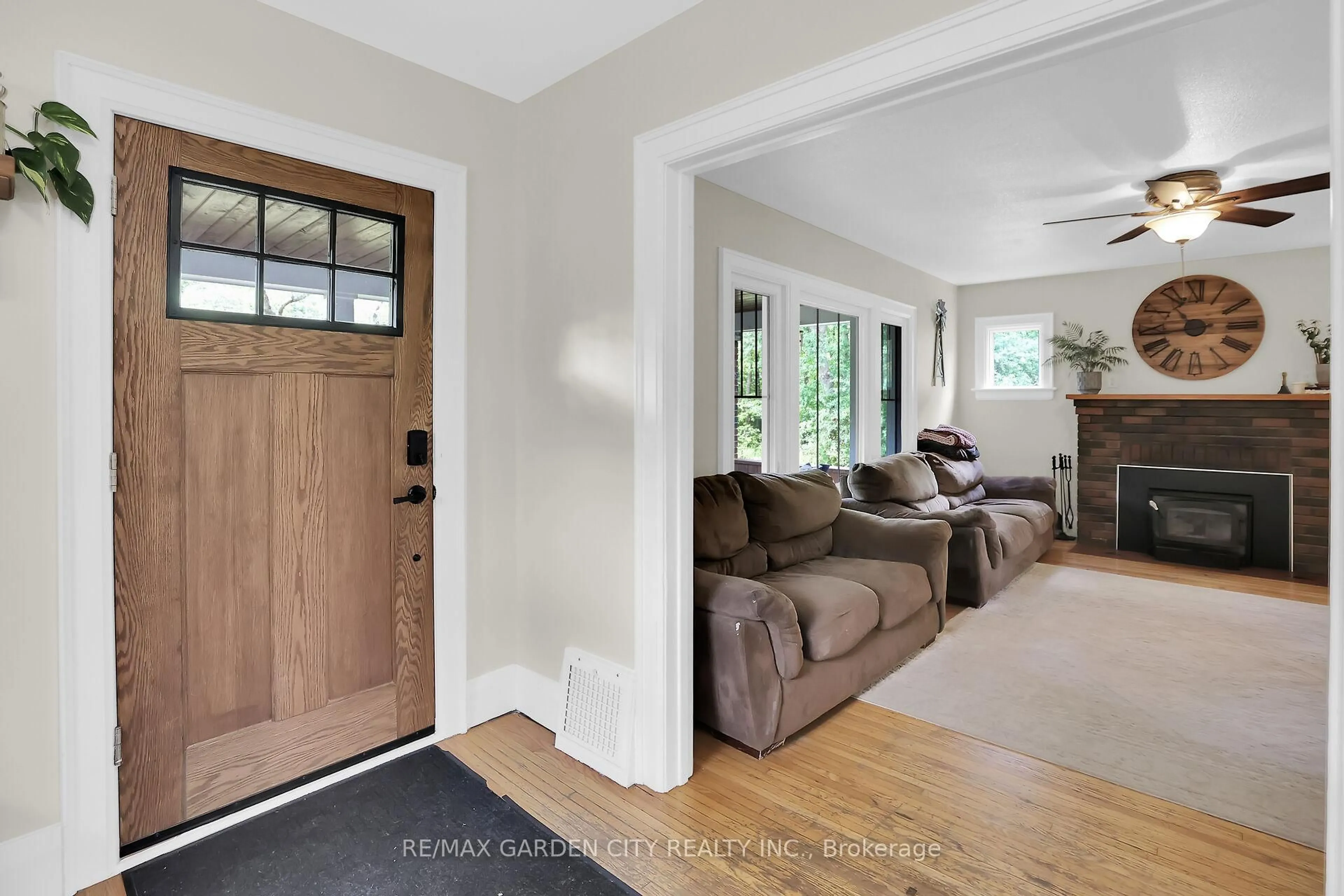Sold conditionally
167 days on Market
1858 Townline Rd, Fort Erie, Ontario L0S 1S0
•
•
•
•
Sold for $···,···
•
•
•
•
Contact us about this property
Highlights
Days on marketSold
Estimated valueThis is the price Wahi expects this property to sell for.
The calculation is powered by our Instant Home Value Estimate, which uses current market and property price trends to estimate your home’s value with a 90% accuracy rate.Not available
Price/Sqft$510/sqft
Monthly cost
Open Calculator
Description
Property Details
Interior
Features
Heating: Forced Air
Cooling: Central Air
Fireplace
Basement: Full, Unfinished
Exterior
Features
Lot size: 268,086 SqFt
Parking
Garage spaces 2
Garage type Detached
Other parking spaces 8
Total parking spaces 10
Property History
Aug 21, 2025
ListedActive
$874,900
167 days on market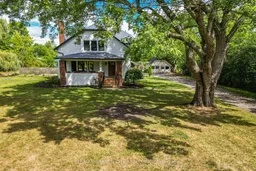 41Listing by trreb®
41Listing by trreb®
 41
41Login required
Sold
$•••,•••
Login required
Listed
$•••,•••
Stayed --7 days on market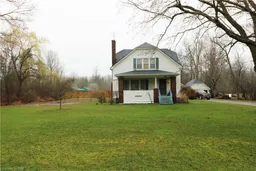 Listing by itso®
Listing by itso®

Property listed by RE/MAX GARDEN CITY REALTY INC., Brokerage

Interested in this property?Get in touch to get the inside scoop.
