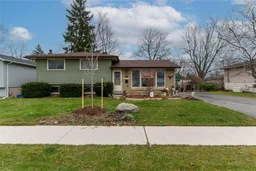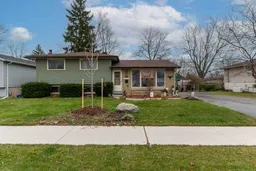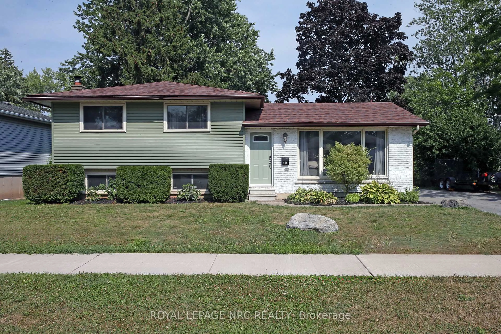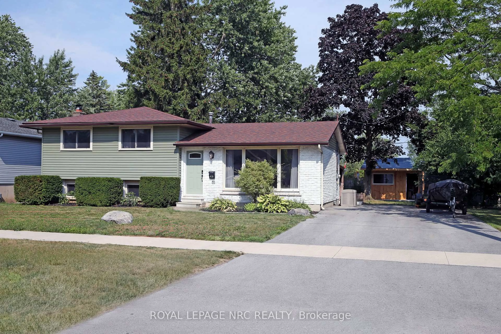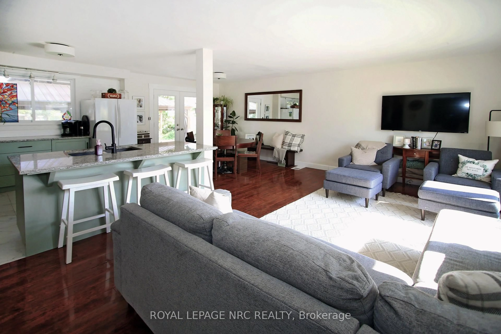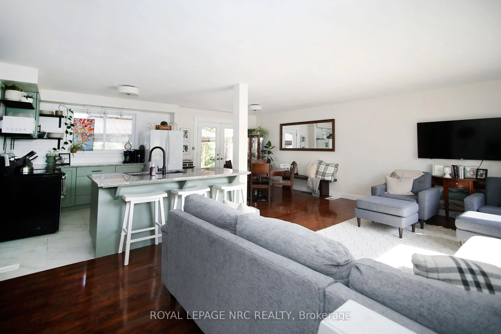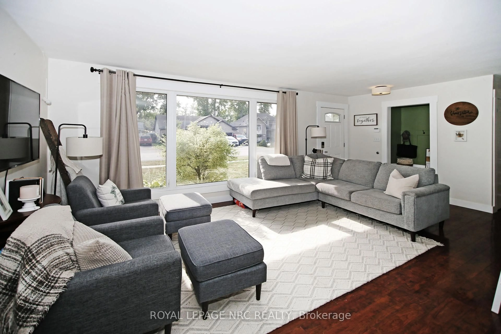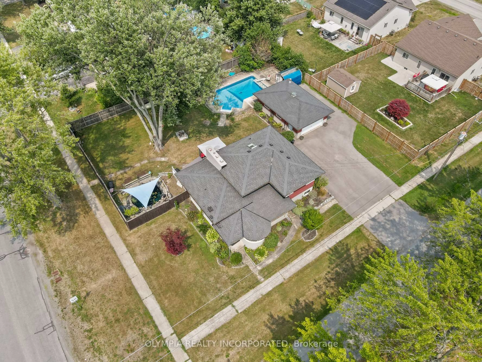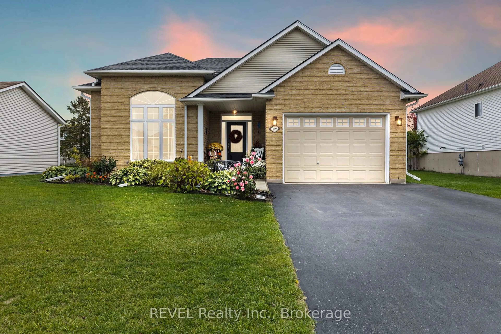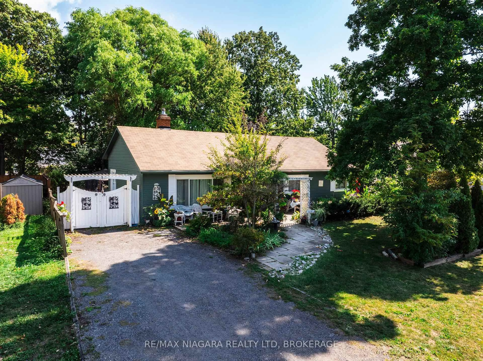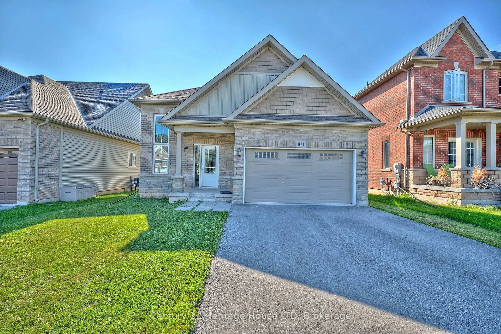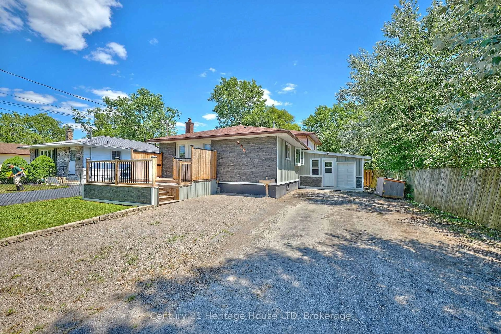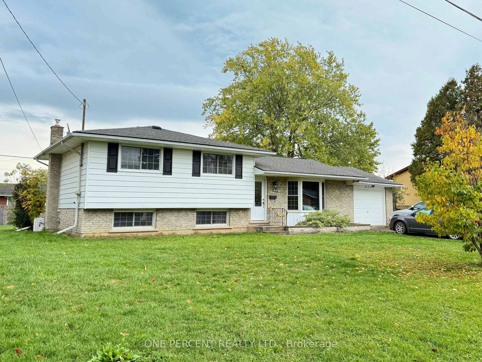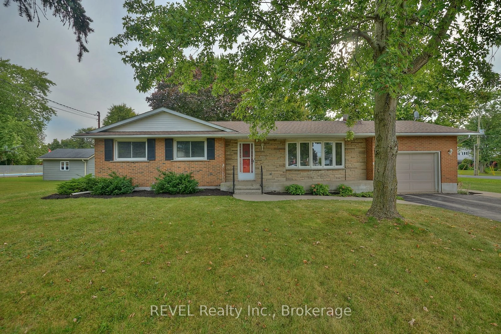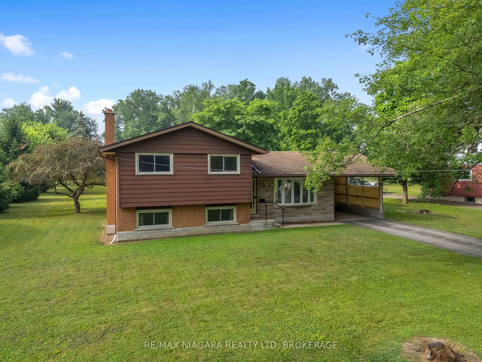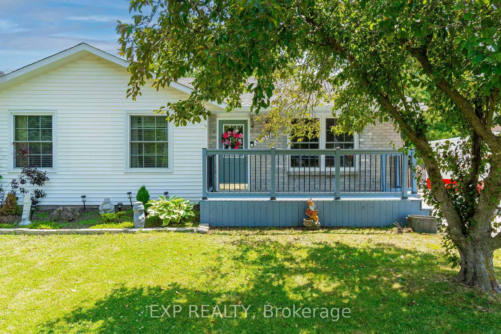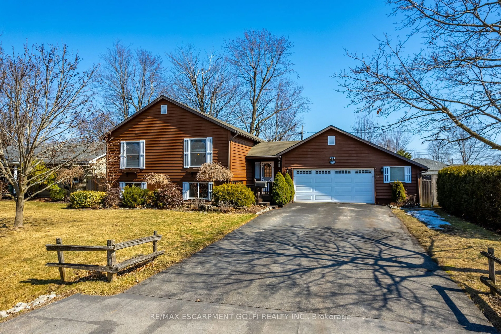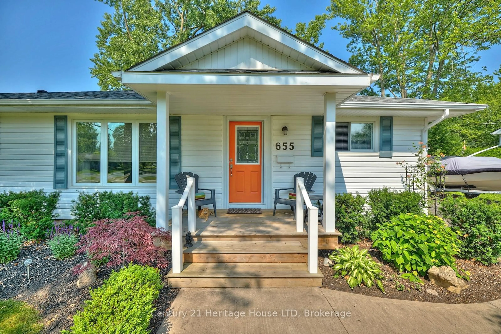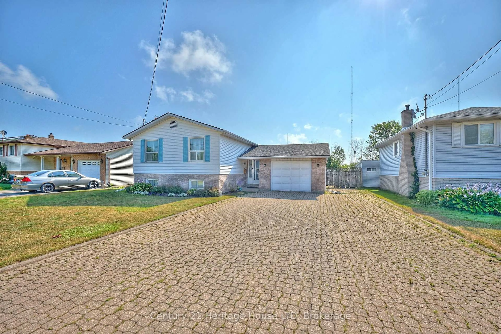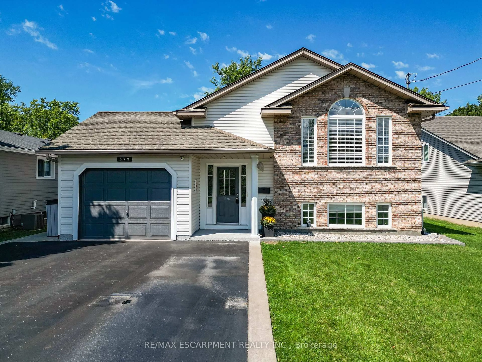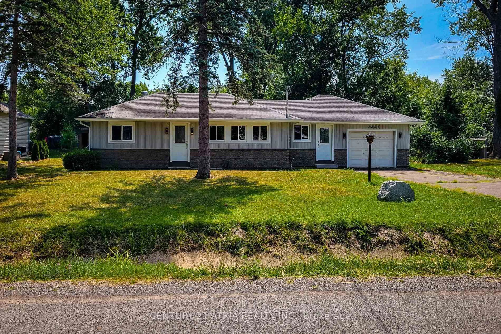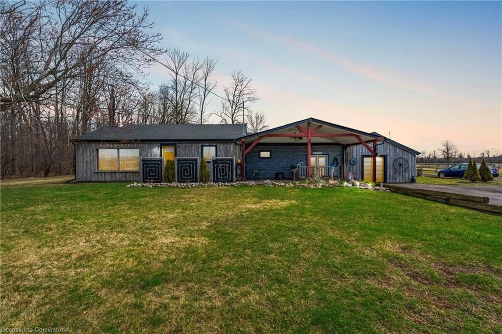410 Lakeside Rd, Fort Erie, Ontario L2A 4X5
Contact us about this property
Highlights
Estimated valueThis is the price Wahi expects this property to sell for.
The calculation is powered by our Instant Home Value Estimate, which uses current market and property price trends to estimate your home’s value with a 90% accuracy rate.Not available
Price/Sqft$701/sqft
Monthly cost
Open Calculator
Description
Welcome to 410 Lakeside Rd. This 4-level side split home has over 2000 total sq ft and is located in the very desirable Crescent Park area. Enter this lovely, well-maintained home to a beautiful open concept kitchen / dining / living room area, with large windows that allow for lots of natural light. The patio doors off the dining room lead out to a large fenced-in back yard. A new concrete pad, with a gorgeous large gazebo that makes for a perfect entertaining space. There is plenty of storage with 2 sheds that include a new custom-built wood shed. The upper level has 3 bedrooms and 1 bathroom. Heading to the lower level is a back door for convenient access. Lower level of the home has a large recreation room with a gas fireplace and a 2-piece bath. The lower basement space has an included 615 sq feet of unfinished space. This could easily be finished off to accommodate a couple of extra bedrooms, office, work out room or whatever your personal needs maybe. The home is equipped with a back up generator, and parking for 4 vehicles. Its great location is close to QEW access, all amenities and a short walk to Crescent beach, Friendship trail and Ferndale park.
Property Details
Interior
Features
Upper Floor
Bathroom
3.14 x 2.293 Pc Bath
Br
3.57 x 3.572nd Br
2.96 x 2.53rd Br
3.57 x 2.99Exterior
Features
Parking
Garage spaces -
Garage type -
Total parking spaces 4
Property History
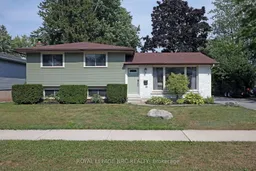 43
43