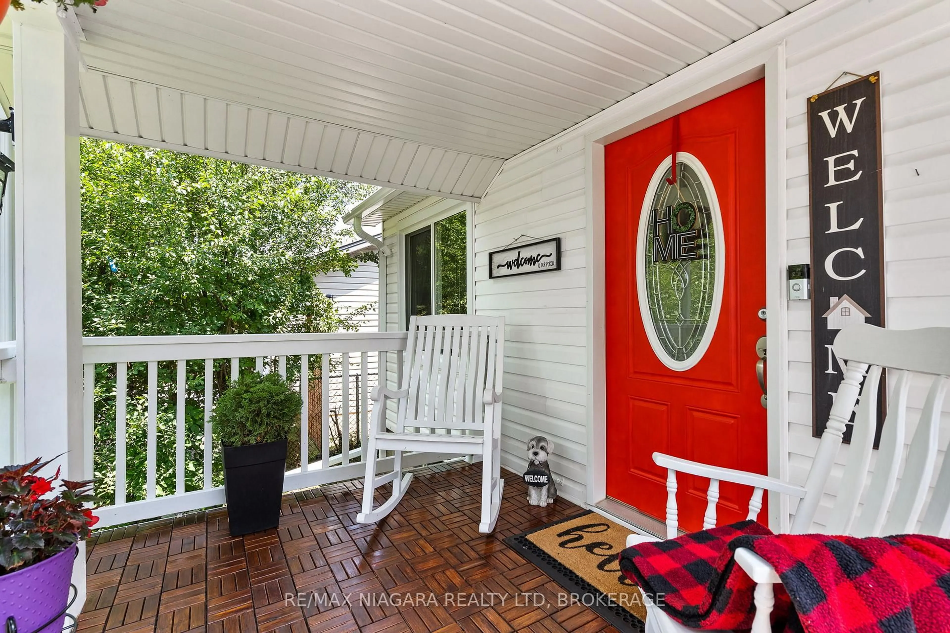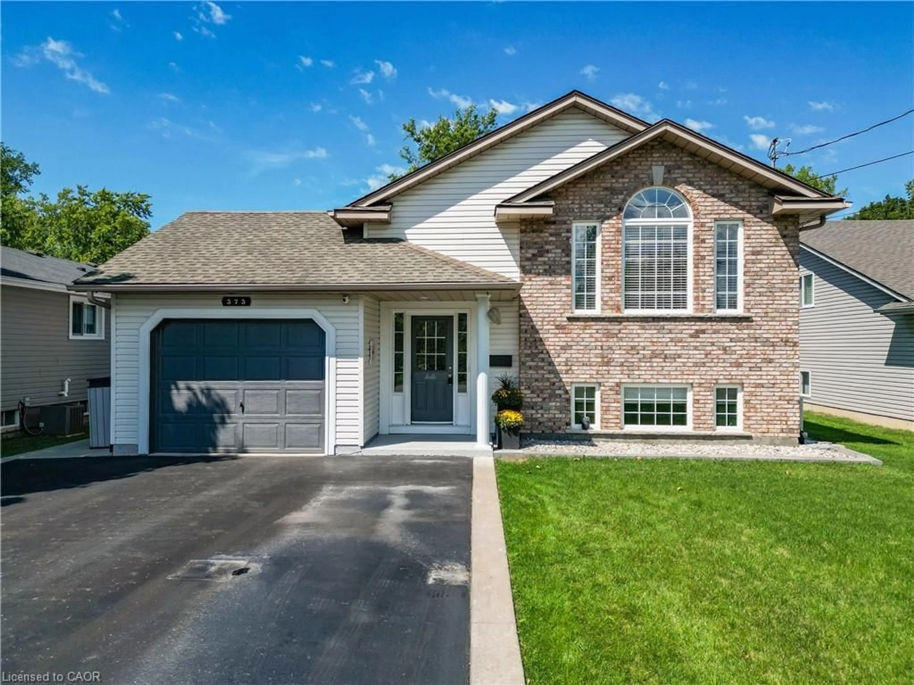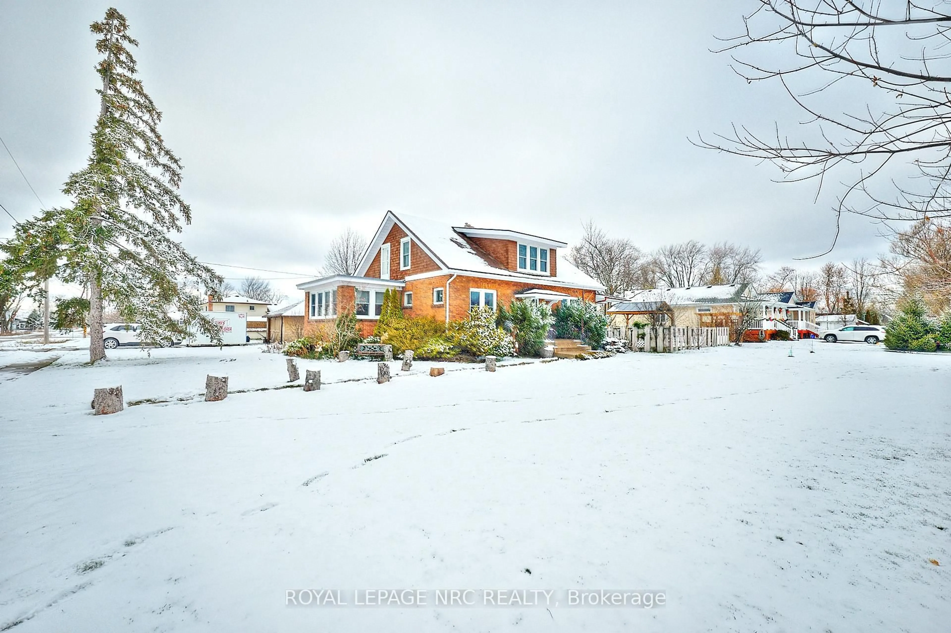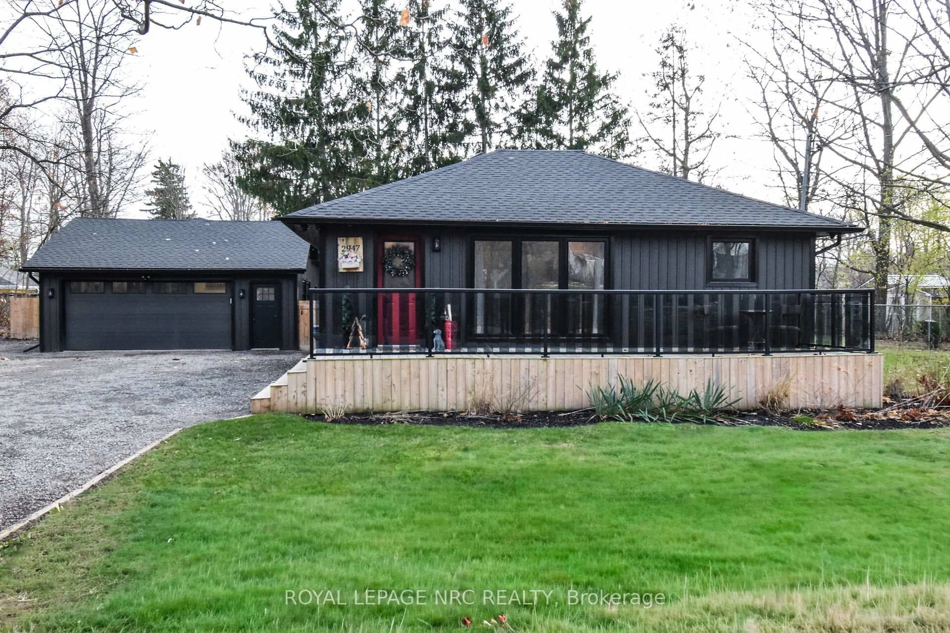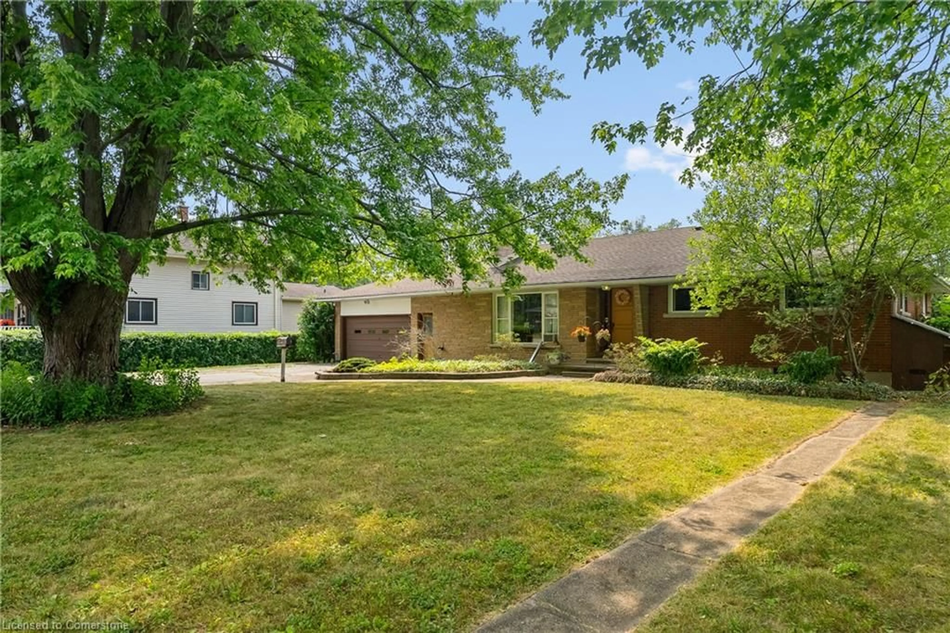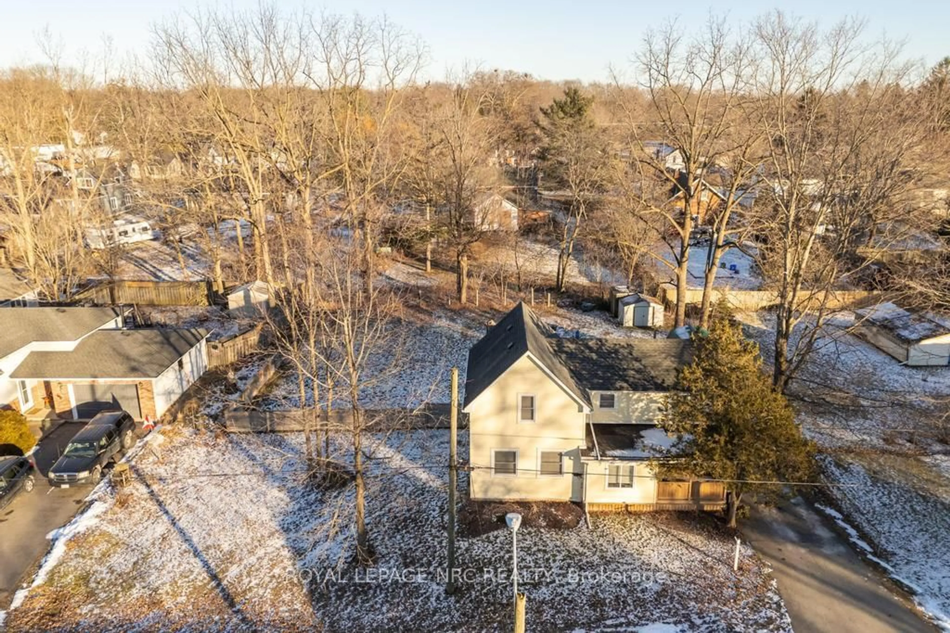Charming Raised Bungalow in a Family-Friendly Neighborhood. Welcome to this well-maintained raised bungalow, ideally located in a fantastic area perfect for raising a family. The main floor features a spacious living and dining room, and a large kitchen complete with granite countertops and solid oak cabinetry ideal for both everyday living and entertaining. You'll find three comfortable bedrooms and a 3-piece bathroom on the main level. The fully finished lower level offers a large recreation room with a cozy gas fireplace, an additional 3-piece bathroom, and a dedicated laundry area perfect for extended family living or hosting guests. Step outside to your private backyard oasis, featuring a fenced rear yard, covered patio and an inground pool for summer enjoyment. This home also includes a whole home backup generator and security system for peace of mind, an attached garage, central air conditioning, and numerous updates such as a roof (2023) and updated windows. Don't miss the opportunity to own this move-in-ready home in a sought-after location!
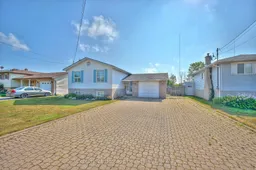 28
28

