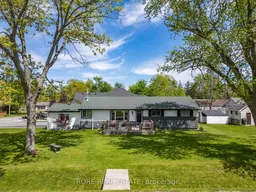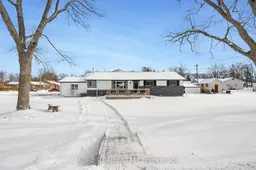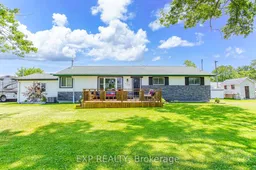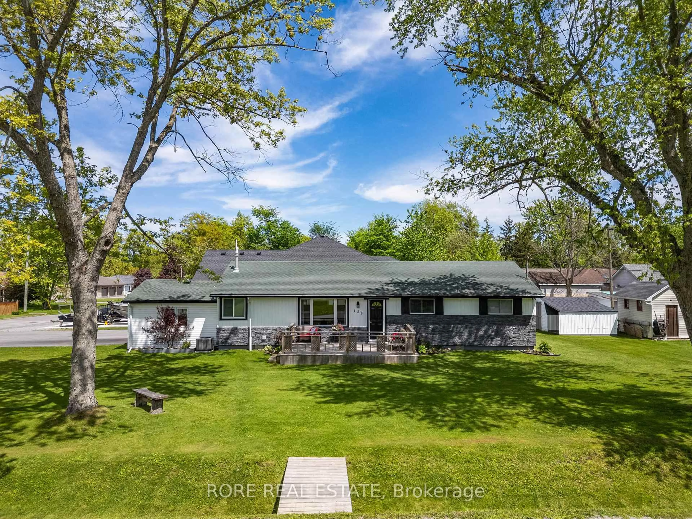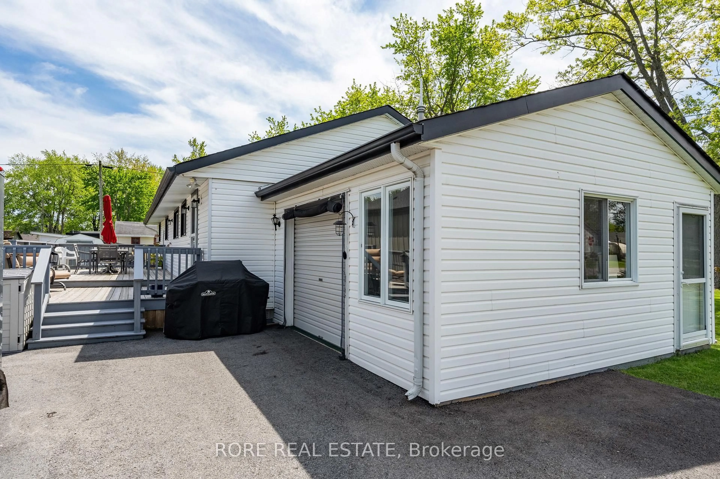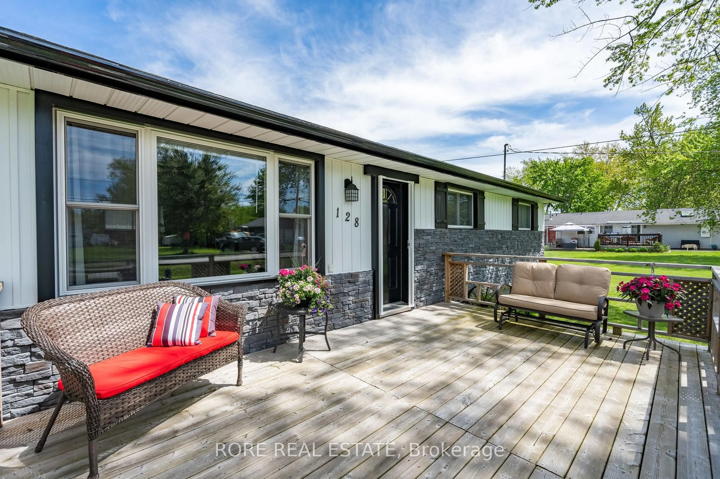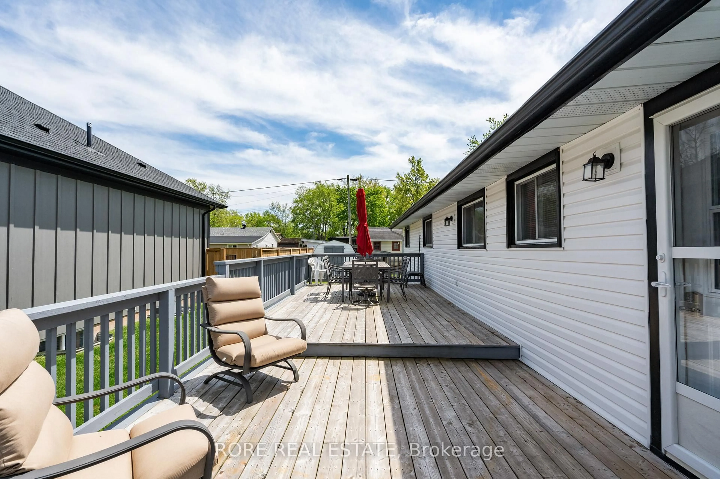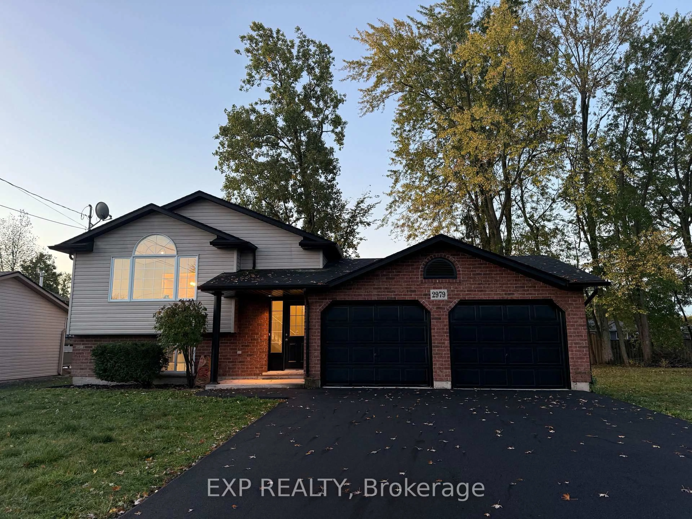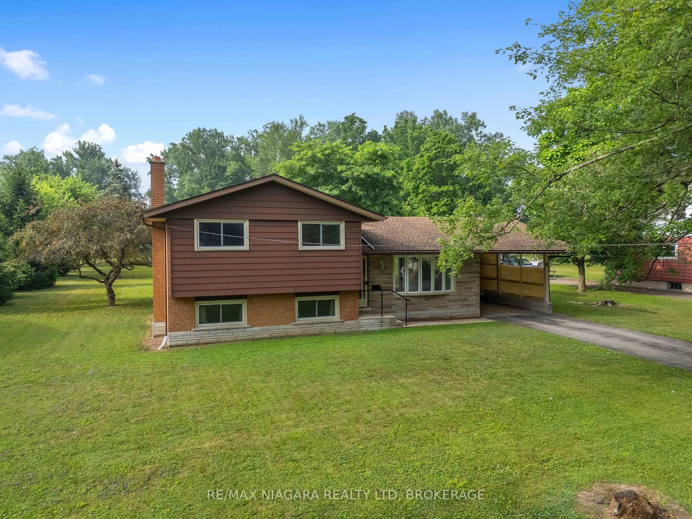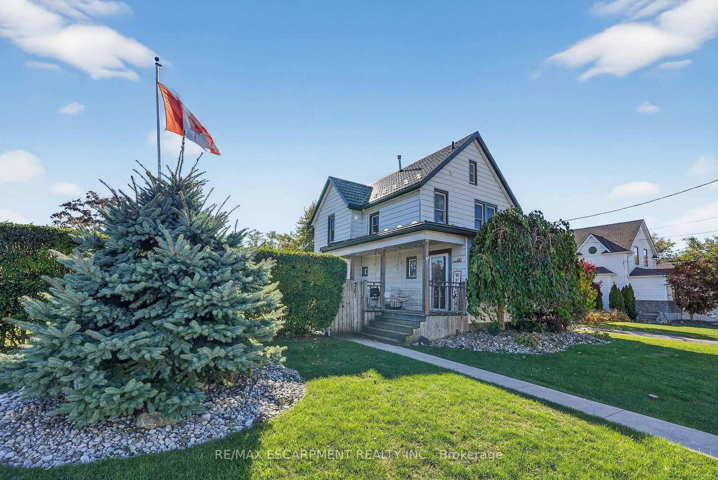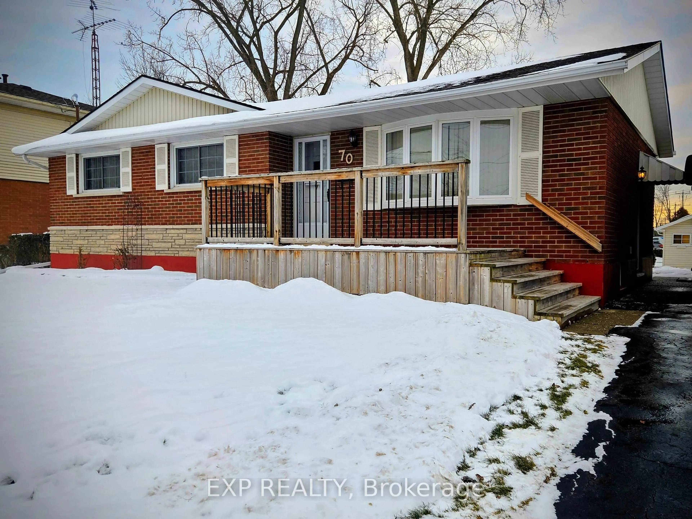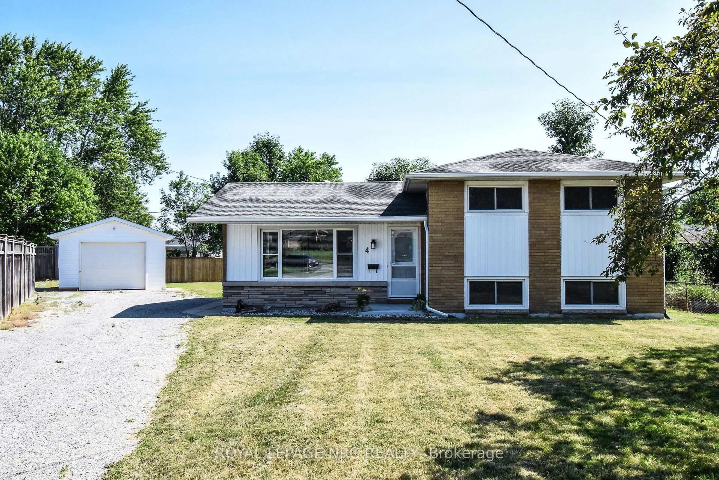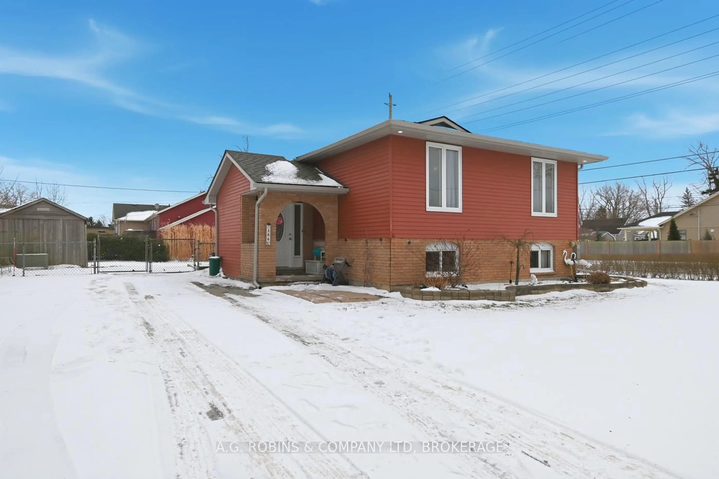Contact us about this property
Highlights
Estimated valueThis is the price Wahi expects this property to sell for.
The calculation is powered by our Instant Home Value Estimate, which uses current market and property price trends to estimate your home’s value with a 90% accuracy rate.Not available
Price/Sqft$648/sqft
Monthly cost
Open Calculator
Description
This thoughtfully upgraded 3-bedroom, 2-bathroom home is located on a 120ft x 80ft corner lot and positioned in a desirable community. The inviting interior offers a bright and functional layout. The open concept living room, kitchen and dining area is spacious yet cozy and inviting. Enjoy a roomy primary bedroom complete with an ensuite and two closets. Across the hall from the primary you will find the two additional bedrooms and the other bathroom. The attached garage has access into the home so no need to park outside on those cold winter days! The extra-wide driveway offers ample parking and suitable for a variety of needs. The large deck is a great area to host friends and family and the front porch is the ideal spot to sip on your morning coffee! This home has been lovingly maintained and has had a number of upgrades over the last few years such as the furnace, air conditioning, electrical panel, hot water on demand, generlink, new flooring (kitchen, living room, dining room and laundry room)! Come live in this desirable community and see what Ridgeway is all about; a close community with amazing local amenities, beautiful beaches, local senior clubs, fabulous restaurants and excellent schools. What more could you want!
Property Details
Interior
Features
Main Floor
Living
6.01 x 4.34Kitchen
7.35 x 2.7Primary
5.13 x 3.333 Pc Ensuite
2nd Br
3.07 x 2.79Exterior
Features
Parking
Garage spaces 1
Garage type Attached
Other parking spaces 6
Total parking spaces 7
Property History
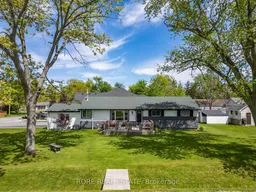 13
13